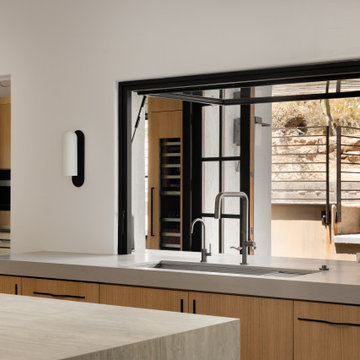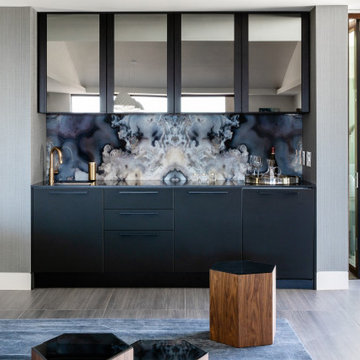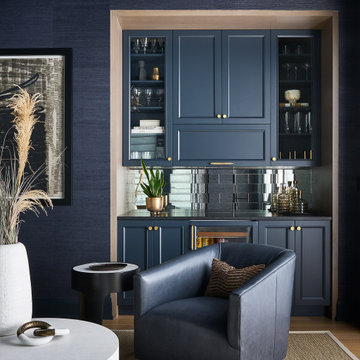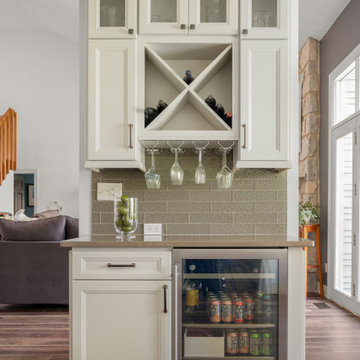Home Bar Design Ideas
Refine by:
Budget
Sort by:Popular Today
41 - 60 of 131,883 photos

The 100-year old home’s kitchen was old and just didn’t function well. A peninsula in the middle of the main part of the kitchen blocked the path from the back door. This forced the homeowners to mostly use an odd, U-shaped corner of the kitchen.
Design objectives:
-Add an island
-Wow-factor design
-Incorporate arts and crafts with a touch of Mid-century modern style
-Allow for a better work triangle when cooking
-Create a seamless path coming into the home from the backdoor
-Make all the countertops in the space 36” high (the old kitchen had different base cabinet heights)
Design challenges to be solved:
-Island design
-Where to place the sink and dishwasher
-The family’s main entrance into the home is a back door located within the kitchen space. Samantha needed to find a way to make an unobstructed path through the kitchen to the outside
-A large eating area connected to the kitchen felt slightly misplaced – Samantha wanted to bring the kitchen and materials more into this area
-The client does not like appliance garages/cabinets to the counter. The more countertop space, the better!
Design solutions:
-Adding the right island made all the difference! Now the family has a couple of seats within the kitchen space. -Multiple walkways facilitate traffic flow.
-Multiple pantry cabinets (both shallow and deep) are placed throughout the space. A couple of pantry cabinets were even added to the back door wall and wrap around into the breakfast nook to give the kitchen a feel of extending into the adjoining eating area.
-Upper wall cabinets with clear glass offer extra lighting and the opportunity for the client to display her beautiful vases and plates. They add and an airy feel to the space.
-The kitchen had two large existing windows that were ideal for a sink placement. The window closest to the back door made the most sense due to the fact that the other window was in the corner. Now that the sink had a place, we needed to worry about the dishwasher. Samantha didn’t want the dishwasher to be in the way of people coming in the back door – it’s now in the island right across from the sink.
-The homeowners love Motawi Tile. Some fantastic pieces are placed within the backsplash throughout the kitchen. -Larger tiles with borders make for nice accent pieces over the rangetop and by the bar/beverage area.
-The adjacent area for eating is a gorgeous nook with massive windows. We added a built-in furniture-style banquette with additional lower storage cabinets in the same finish. It’s a great way to connect and blend the two areas into what now feels like one big space!
Find the right local pro for your project

Photo of a modern single-wall wet bar in San Francisco with an integrated sink, black cabinets, brown floor and white benchtop.

Inspiration for a large contemporary single-wall home bar in Portland with a drop-in sink, flat-panel cabinets, medium wood cabinets, granite benchtops, beige splashback, medium hardwood floors, brown floor and beige benchtop.
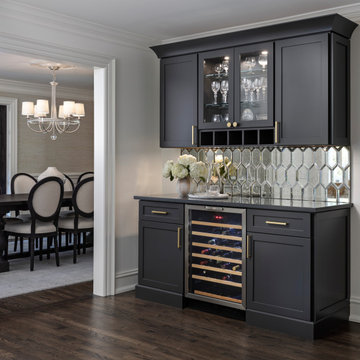
Dining Room custom buffet cabinets and dry bar area with mirrored tile backsplash, black cabinets and black quartz countertops.
Inspiration for a small transitional home bar in Detroit with dark hardwood floors and brown floor.
Inspiration for a small transitional home bar in Detroit with dark hardwood floors and brown floor.
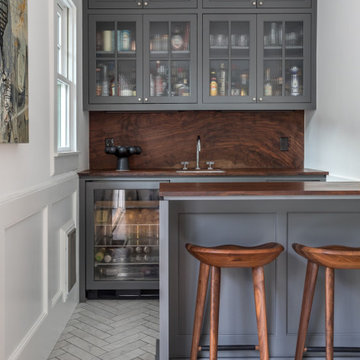
Transitional galley home bar in Sacramento with an undermount sink, glass-front cabinets, grey cabinets, wood benchtops, white floor and brown benchtop.
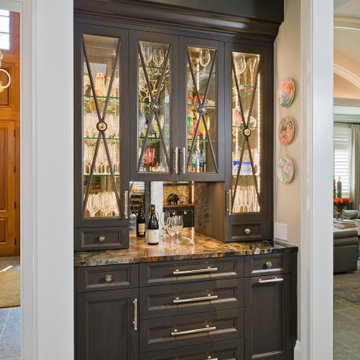
Inspiration for a small single-wall home bar in Baltimore with no sink, glass-front cabinets, dark wood cabinets, mirror splashback, grey floor and multi-coloured benchtop.
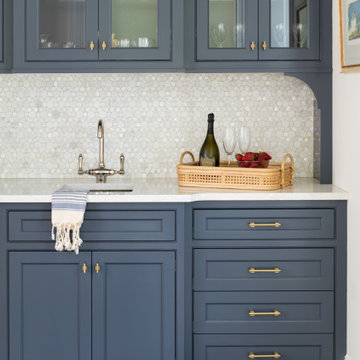
Photo of a mid-sized beach style single-wall wet bar in Richmond with an undermount sink, beaded inset cabinets, blue cabinets, quartzite benchtops, white splashback, mosaic tile splashback, medium hardwood floors, brown floor and white benchtop.
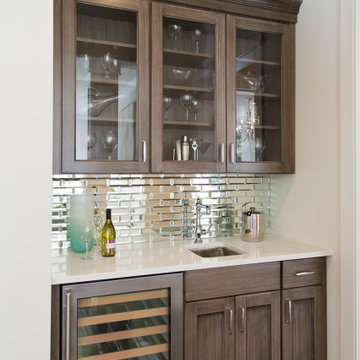
Small transitional single-wall wet bar in St Louis with an undermount sink, glass-front cabinets, marble benchtops, dark hardwood floors, brown floor, white benchtop, dark wood cabinets and metal splashback.
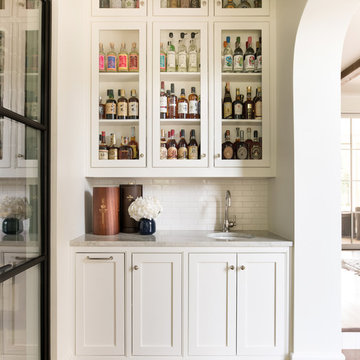
Small transitional single-wall wet bar in Dallas with an undermount sink, beaded inset cabinets, white cabinets, white splashback, medium hardwood floors, brown floor and grey benchtop.
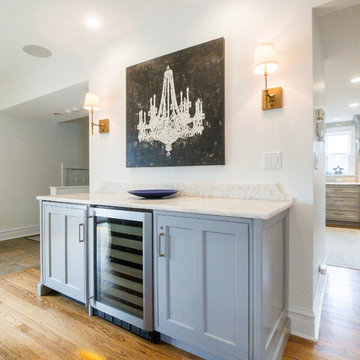
Inspiration for a mid-sized transitional single-wall home bar in Chicago with recessed-panel cabinets, grey cabinets, quartz benchtops, medium hardwood floors, brown floor and white benchtop.
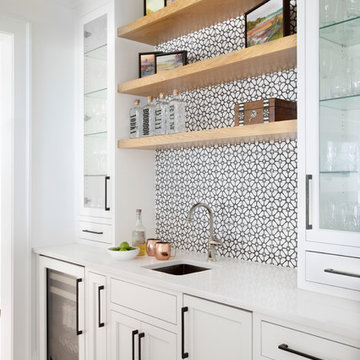
Stunning built in wet bar with black and white geometric tile, floating shelves, glass front cabinets, built in wine refrigerator and ice maker. Perfect for entertaining.
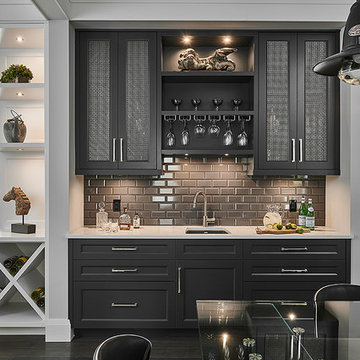
Joshua Lawrence Studios
Design ideas for a small transitional single-wall wet bar in Other with an undermount sink, shaker cabinets, black cabinets, grey splashback, subway tile splashback, dark hardwood floors, brown floor, white benchtop and quartz benchtops.
Design ideas for a small transitional single-wall wet bar in Other with an undermount sink, shaker cabinets, black cabinets, grey splashback, subway tile splashback, dark hardwood floors, brown floor, white benchtop and quartz benchtops.
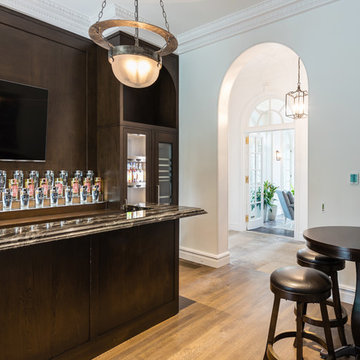
Stephen Reed Photography
This is an example of a mid-sized traditional single-wall wet bar in Dallas with an undermount sink, recessed-panel cabinets, dark wood cabinets, onyx benchtops, brown splashback, timber splashback, medium hardwood floors, brown floor and black benchtop.
This is an example of a mid-sized traditional single-wall wet bar in Dallas with an undermount sink, recessed-panel cabinets, dark wood cabinets, onyx benchtops, brown splashback, timber splashback, medium hardwood floors, brown floor and black benchtop.
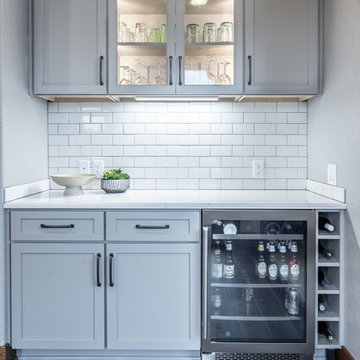
Details make the wine bar perfect: storage for all sorts of beverages, glass front display cabinets, and great lighting.
Photography: A&J Photography, Inc.
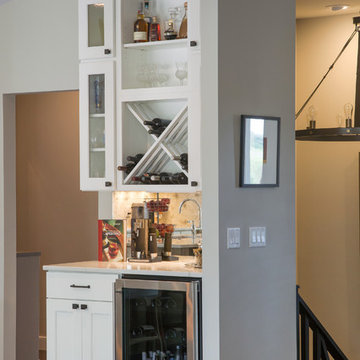
Design ideas for a small beach style single-wall home bar in Other with white cabinets, mirror splashback, dark hardwood floors, brown floor and white benchtop.
Home Bar Design Ideas
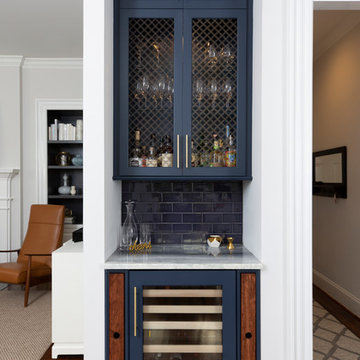
Photo of a small traditional single-wall home bar in Charlotte with shaker cabinets, blue cabinets, blue splashback, subway tile splashback, dark hardwood floors, brown floor and white benchtop.
3
