Kitchen with Green Splashback Design Ideas
Refine by:
Budget
Sort by:Popular Today
81 - 100 of 29,746 photos
Item 1 of 2
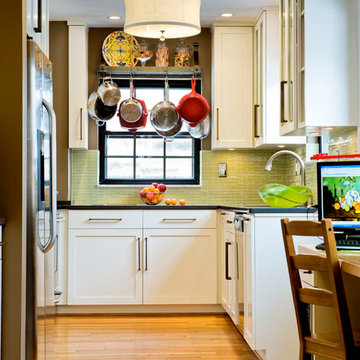
David Aschkenas, photographer
Eclectic u-shaped separate kitchen in Other with green splashback, white cabinets, shaker cabinets, glass tile splashback and stainless steel appliances.
Eclectic u-shaped separate kitchen in Other with green splashback, white cabinets, shaker cabinets, glass tile splashback and stainless steel appliances.
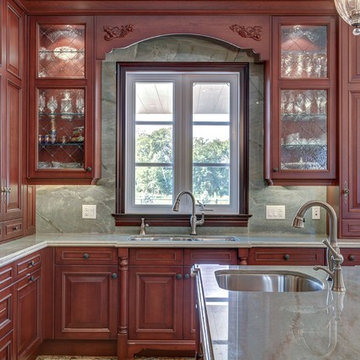
Casa Loma art glass Tiffany style inserts.
Design ideas for a traditional kitchen in Toronto with a double-bowl sink, raised-panel cabinets, dark wood cabinets, green splashback and marble splashback.
Design ideas for a traditional kitchen in Toronto with a double-bowl sink, raised-panel cabinets, dark wood cabinets, green splashback and marble splashback.
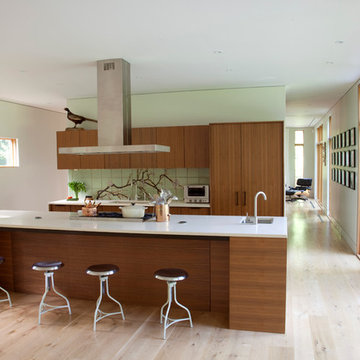
Henrybuilt kitchen
Inspiration for a contemporary galley kitchen in New York with an undermount sink, flat-panel cabinets, medium wood cabinets, green splashback and stainless steel appliances.
Inspiration for a contemporary galley kitchen in New York with an undermount sink, flat-panel cabinets, medium wood cabinets, green splashback and stainless steel appliances.
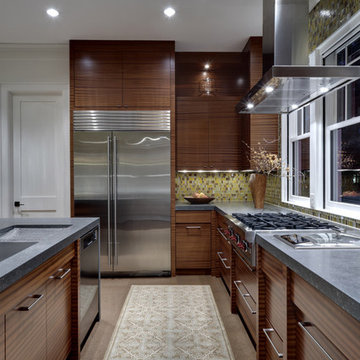
Photo Credit: Chuck Smith Photography
This is an example of a contemporary kitchen in Dallas with mosaic tile splashback, green splashback, flat-panel cabinets, dark wood cabinets, stainless steel appliances and soapstone benchtops.
This is an example of a contemporary kitchen in Dallas with mosaic tile splashback, green splashback, flat-panel cabinets, dark wood cabinets, stainless steel appliances and soapstone benchtops.
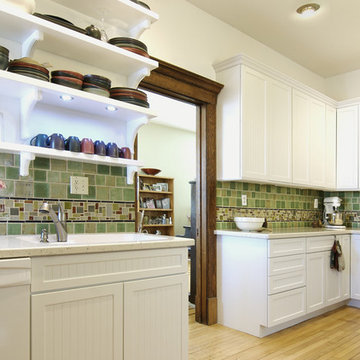
This is an example of a mid-sized traditional l-shaped separate kitchen in Other with white appliances, open cabinets, white cabinets, green splashback, an undermount sink, ceramic splashback, light hardwood floors and no island.
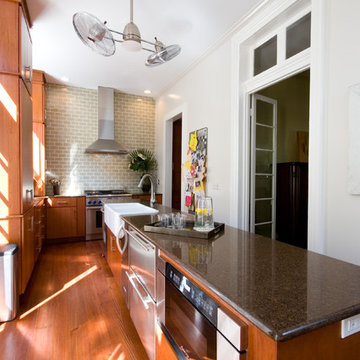
Traditional separate kitchen in Charleston with stainless steel appliances, a farmhouse sink, flat-panel cabinets, medium wood cabinets, green splashback and subway tile splashback.

Design ideas for a small tropical single-wall kitchen in Brisbane with an integrated sink, white cabinets, laminate benchtops, green splashback, ceramic splashback, stainless steel appliances, concrete floors, no island, grey floor and green benchtop.
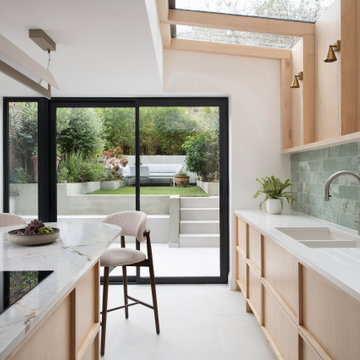
It was my pleasure to design this space for my clients who wanted to extend their basement kitchen and create a calming haven for both relaxation and entertainment.
The brief was to create an uncluttered space with clean lines, soft colours and a connection to nature.
We designed the custom made Maple kitchen to provide ample storage, keeping the surfaces free and the space feeling light, airy and open.
The adjoining dining space was designed with custom joinery incorporating a bar and hidden TV behind sliding artwork.
The final result is a beautiful example of exquisite craftsmanship and considered design.

This colorful kitchen included custom Decor painted maple shaker doors in Bella Pink (SW6596). The remodel incorporated removal of load bearing walls, New steal beam wrapped with walnut veneer, Live edge style walnut open shelves. Hand made, green glazed terracotta tile. Red oak hardwood floors. Kitchen Aid appliances (including matching pink mixer). Ruvati apron fronted fireclay sink. MSI Statuary Classique Quartz surfaces. This kitchen brings a cheerful vibe to any gathering.
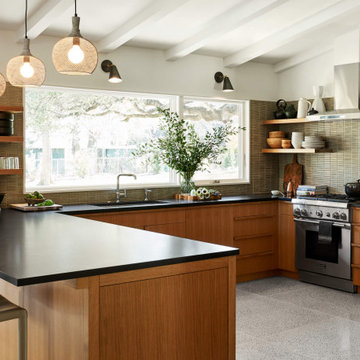
Design ideas for a mid-sized midcentury u-shaped eat-in kitchen in Austin with a drop-in sink, flat-panel cabinets, brown cabinets, green splashback, stainless steel appliances, terrazzo floors, no island, white floor and black benchtop.
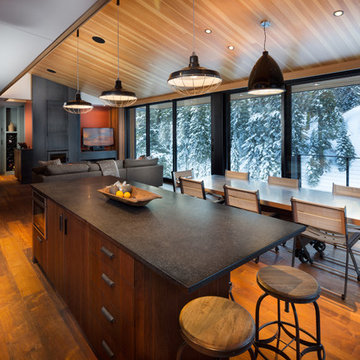
The wood used for the cabinetry was passed through a steel comb roller on a belt planer to give it a rugged but smooth texture expressing the wood grain and reminiscence of tree bark.
-The industrial looking metal dining table on wheels reflects the outdoor light brightening the space and enhancing the informal feel of a fun home. The Oxgut chairs with rolls are made with recycled fire-hoses!
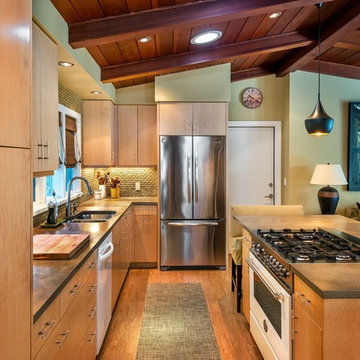
http://sonomarealestatephotography.com/
Inspiration for a large transitional u-shaped open plan kitchen in San Francisco with a double-bowl sink, flat-panel cabinets, light wood cabinets, green splashback, white appliances, glass tile splashback, light hardwood floors, with island and beige floor.
Inspiration for a large transitional u-shaped open plan kitchen in San Francisco with a double-bowl sink, flat-panel cabinets, light wood cabinets, green splashback, white appliances, glass tile splashback, light hardwood floors, with island and beige floor.

Située à Marseille, la pièce de cet appartement comprenant la cuisine ouverte et le salon avait besoin d’une bonne rénovation.
L’objectif ici était de repenser l’aménagement pour optimiser l’espace. Pour ce faire, nous avons conçu une banquette, accompagnée de niches en béton cellulaire, offrant ainsi une nouvelle dynamique à cette pièce, le tout sur mesure ! De plus une nouvelle cuisine était également au programme.
Une agréable surprise nous attendait lors du retrait du revêtement de sol : de magnifiques carrelages vintage ont été révélés. Plutôt que d'opter pour de nouvelles ressources, nous avons choisi de les restaurer et de les intégrer dans une partie de la pièce, une décision aussi astucieuse qu’excellente.
Le résultat ? Une pièce rénovée avec soin, créant un espace de vie moderne et confortable, mais aussi des clients très satisfaits !

Walnut kitchen cabinets and millwork, glossy green tiles, and leathered granite countertops define this midcentury modern kitchen.
Photo of a mid-sized midcentury galley eat-in kitchen in Portland with a drop-in sink, flat-panel cabinets, medium wood cabinets, granite benchtops, green splashback, porcelain splashback, stainless steel appliances, light hardwood floors, no island and black benchtop.
Photo of a mid-sized midcentury galley eat-in kitchen in Portland with a drop-in sink, flat-panel cabinets, medium wood cabinets, granite benchtops, green splashback, porcelain splashback, stainless steel appliances, light hardwood floors, no island and black benchtop.

Tired of the original, segmented floor plan of their midcentury home, this young family was ready to make a big change. Inspired by their beloved collection of Heath Ceramics tableware and needing an open space for the family to gather to do homework, make bread, and enjoy Friday Pizza Night…a new kitchen was born.
Interior Architecture.
Removal of one wall that provided a major obstruction, but no structure, resulted in connection between the family room, dining room, and kitchen. The new open plan allowed for a large island with seating and better flow in and out of the kitchen and garage.
Interior Design.
Vertically stacked, handmade tiles from Heath Ceramics in Ogawa Green wrap the perimeter backsplash with a nod to midcentury design. A row of white oak slab doors conceal a hidden exhaust hood while offering a sleek modern vibe. Shelves float just below to display beloved tableware, cookbooks, and cherished souvenirs.
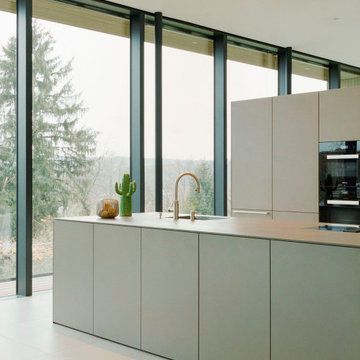
Galley open plan kitchen in Stuttgart with a single-bowl sink, flat-panel cabinets, green cabinets, laminate benchtops, green splashback, black appliances, with island and green benchtop.

A Modern home that wished for more warmth...
An addition and reconstruction of approx. 750sq. area.
That included new kitchen, office, family room and back patio cover area.
The custom-made kitchen cabinets are semi-inset / semi-frameless combination.
The door style was custom build with a minor bevel at the edge of each door.
White oak was used for the frame, drawers and most of the cabinet doors with some doors paint white for accent effect.
The island "legs" or water fall sides if you wish and the hood enclosure are Tambour wood paneling.
These are 3/4" half round wood profile connected together for a continues pattern.
These Tambour panels, the wicker pendant lights and the green live walls inject a bit of an Asian fusion into the design mix.
The floors are polished concrete in a dark brown finish to inject additional warmth vs. the standard concrete gray most of us familiar with.
A huge 16' multi sliding door by La Cantina was installed, this door is aluminum clad (wood finish on the interior of the door).
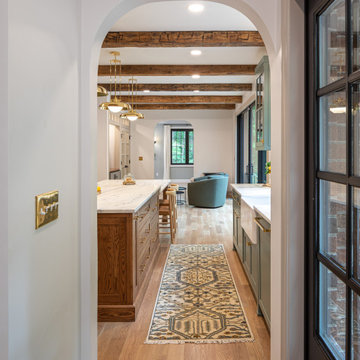
Photo of a large traditional galley open plan kitchen in Raleigh with a farmhouse sink, shaker cabinets, green cabinets, quartzite benchtops, green splashback, cement tile splashback, stainless steel appliances, medium hardwood floors, with island, brown floor, white benchtop and exposed beam.

This is an example of a traditional l-shaped kitchen in Providence with a farmhouse sink, shaker cabinets, green cabinets, green splashback, timber splashback, stainless steel appliances, medium hardwood floors, with island, brown floor and black benchtop.

Open concept kitchen created, eliminating upper cabinets, honoring rounded front entry to house. Rounded forms on shelf ends and vintage 70s Pierre Cardin brass stools. Butcher block island top is heavily used for prep surface.
Kitchen with Green Splashback Design Ideas
5