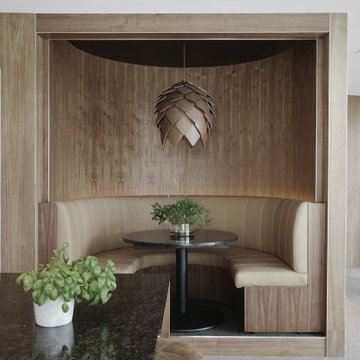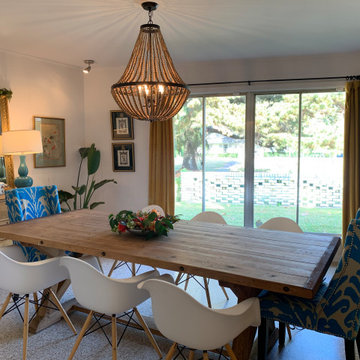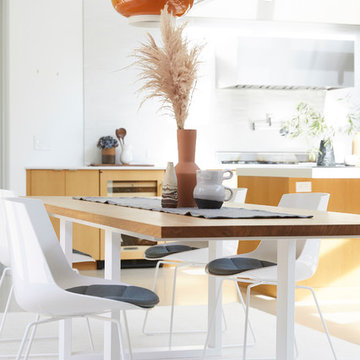Midcentury Dining Room Design Ideas
Refine by:
Budget
Sort by:Popular Today
121 - 140 of 17,432 photos
Item 1 of 2
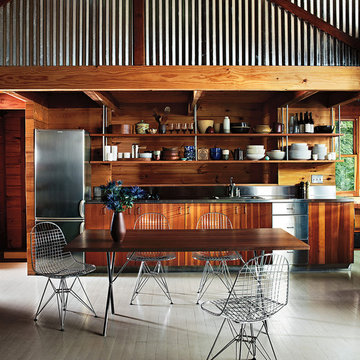
Design ideas for a midcentury dining room in Tokyo with brown walls, painted wood floors and no fireplace.
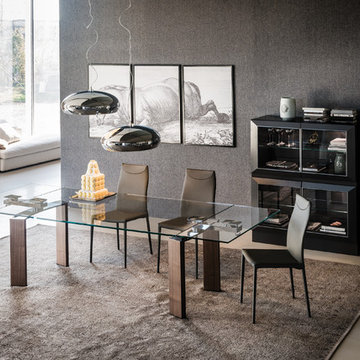
Daytona Dining Table is a table defined by lines and finishes, design of which is interpreted through basic volumes without any ornamental concessions. Designed by Studio Kronos and manufactured in Italy by Cattelan Italia, Daytona Modern Extension Dining Table is pure and simple, a monument dedicated to minimal somberness contrasted by rich finishes and practical tenacity.
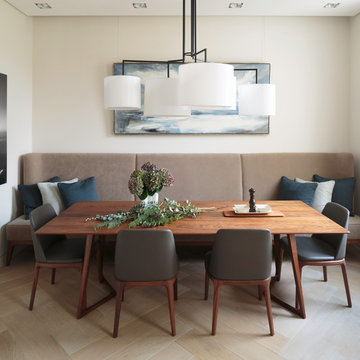
This is an example of a midcentury dining room in London with light hardwood floors and white walls.
Find the right local pro for your project
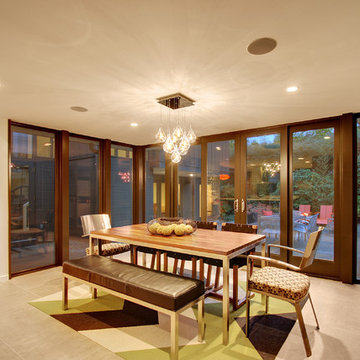
This is an example of a mid-sized midcentury kitchen/dining combo in Seattle with beige walls, concrete floors, no fireplace and grey floor.
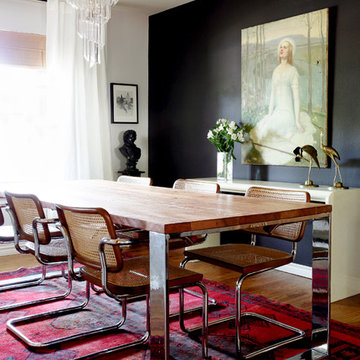
Erin Williamson
design-crisis.com
This is an example of a midcentury dining room in Austin.
This is an example of a midcentury dining room in Austin.
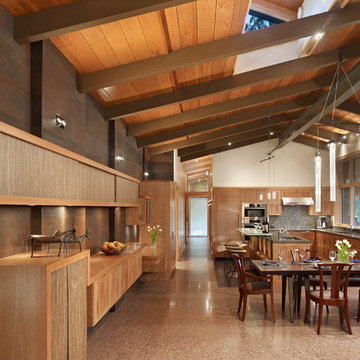
The Lake Forest Park Renovation is a top-to-bottom renovation of a 50's Northwest Contemporary house located 25 miles north of Seattle.
Photo: Benjamin Benschneider
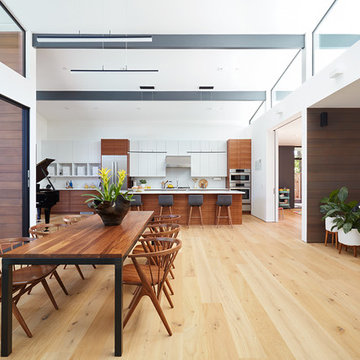
Klopf Architecture and Outer space Landscape Architects designed a new warm, modern, open, indoor-outdoor home in Los Altos, California. Inspired by mid-century modern homes but looking for something completely new and custom, the owners, a couple with two children, bought an older ranch style home with the intention of replacing it.
Created on a grid, the house is designed to be at rest with differentiated spaces for activities; living, playing, cooking, dining and a piano space. The low-sloping gable roof over the great room brings a grand feeling to the space. The clerestory windows at the high sloping roof make the grand space light and airy.
Upon entering the house, an open atrium entry in the middle of the house provides light and nature to the great room. The Heath tile wall at the back of the atrium blocks direct view of the rear yard from the entry door for privacy.
The bedrooms, bathrooms, play room and the sitting room are under flat wing-like roofs that balance on either side of the low sloping gable roof of the main space. Large sliding glass panels and pocketing glass doors foster openness to the front and back yards. In the front there is a fenced-in play space connected to the play room, creating an indoor-outdoor play space that could change in use over the years. The play room can also be closed off from the great room with a large pocketing door. In the rear, everything opens up to a deck overlooking a pool where the family can come together outdoors.
Wood siding travels from exterior to interior, accentuating the indoor-outdoor nature of the house. Where the exterior siding doesn’t come inside, a palette of white oak floors, white walls, walnut cabinetry, and dark window frames ties all the spaces together to create a uniform feeling and flow throughout the house. The custom cabinetry matches the minimal joinery of the rest of the house, a trim-less, minimal appearance. Wood siding was mitered in the corners, including where siding meets the interior drywall. Wall materials were held up off the floor with a minimal reveal. This tight detailing gives a sense of cleanliness to the house.
The garage door of the house is completely flush and of the same material as the garage wall, de-emphasizing the garage door and making the street presentation of the house kinder to the neighborhood.
The house is akin to a custom, modern-day Eichler home in many ways. Inspired by mid-century modern homes with today’s materials, approaches, standards, and technologies. The goals were to create an indoor-outdoor home that was energy-efficient, light and flexible for young children to grow. This 3,000 square foot, 3 bedroom, 2.5 bathroom new house is located in Los Altos in the heart of the Silicon Valley.
Klopf Architecture Project Team: John Klopf, AIA, and Chuang-Ming Liu
Landscape Architect: Outer space Landscape Architects
Structural Engineer: ZFA Structural Engineers
Staging: Da Lusso Design
Photography ©2018 Mariko Reed
Location: Los Altos, CA
Year completed: 2017
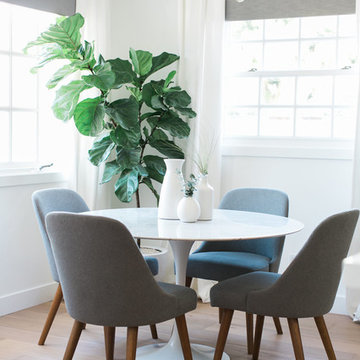
Jasmine Star
Mid-sized midcentury kitchen/dining combo in Orange County with white walls, light hardwood floors and no fireplace.
Mid-sized midcentury kitchen/dining combo in Orange County with white walls, light hardwood floors and no fireplace.
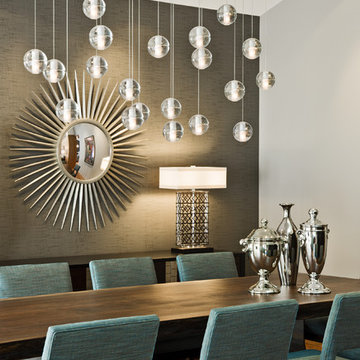
Paul Crosby Architectural Photography
Design ideas for a midcentury dining room in Minneapolis with grey walls.
Design ideas for a midcentury dining room in Minneapolis with grey walls.

What started as a kitchen and two-bathroom remodel evolved into a full home renovation plus conversion of the downstairs unfinished basement into a permitted first story addition, complete with family room, guest suite, mudroom, and a new front entrance. We married the midcentury modern architecture with vintage, eclectic details and thoughtful materials.
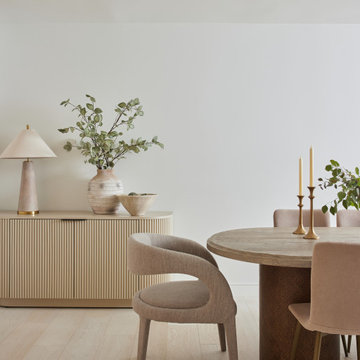
This full home mid-century remodel project is in an affluent community perched on the hills known for its spectacular views of Los Angeles. Our retired clients were returning to sunny Los Angeles from South Carolina. Amidst the pandemic, they embarked on a two-year-long remodel with us - a heartfelt journey to transform their residence into a personalized sanctuary.
Opting for a crisp white interior, we provided the perfect canvas to showcase the couple's legacy art pieces throughout the home. Carefully curating furnishings that complemented rather than competed with their remarkable collection. It's minimalistic and inviting. We created a space where every element resonated with their story, infusing warmth and character into their newly revitalized soulful home.
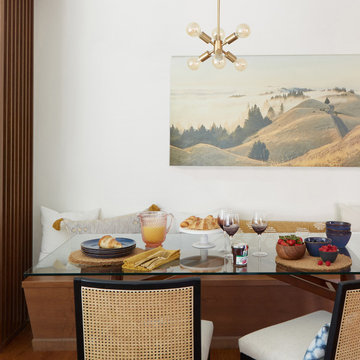
Download our free ebook, Creating the Ideal Kitchen. DOWNLOAD NOW
Designed by: Susan Klimala, CKD, CBD
Photography by: Michael Kaskel
For more information on kitchen, bath and interior design ideas go to: www.kitchenstudio-ge.com

In the early 50s, Herbert and Ruth Weiss attended a lecture by Bauhaus founder Walter Gropius hosted by MIT. They were fascinated by Gropius’ description of the ‘Five Fields’ community of 60 houses he and his firm, The Architect’s Collaborative (TAC), were designing in Lexington, MA. The Weiss’ fell in love with Gropius’ vision for a grouping of 60 modern houses to be arrayed around eight acres of common land that would include a community pool and playground. They soon had one of their own.The original, TAC-designed house was a single-slope design with a modest footprint of 800 square feet. Several years later, the Weiss’ commissioned modernist architect Henry Hoover to add a living room wing and new entry to the house. Hoover’s design included a wall of glass which opens to a charming pond carved into the outcropping of granite ledge.
After living in the house for 65 years, the Weiss’ sold the house to our client, who asked us to design a renovation that would respect the integrity of the vintage modern architecture. Our design focused on reorienting the kitchen, opening it up to the family room. The bedroom wing was redesigned to create a principal bedroom with en-suite bathroom. Interior finishes were edited to create a more fluid relationship between the original TAC home and Hoover’s addition. We worked closely with the builder, Patriot Custom Homes, to install Solar electric panels married to an efficient heat pump heating and cooling system. These updates integrate modern touches and high efficiency into a striking piece of architectural history.
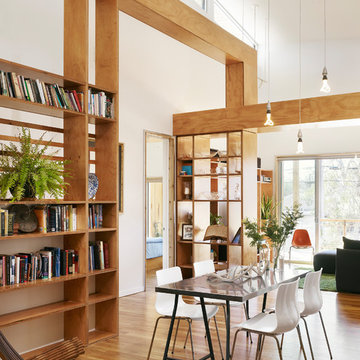
Photo by Casey Dunn
Midcentury open plan dining in Austin with white walls, medium hardwood floors and no fireplace.
Midcentury open plan dining in Austin with white walls, medium hardwood floors and no fireplace.
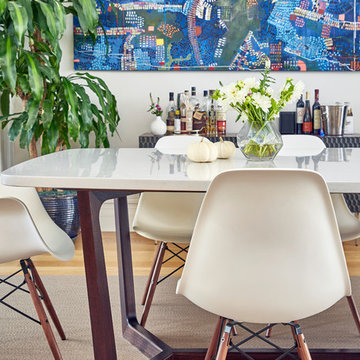
Art comes first in this midcentury modern take on a dining room! A classic mini-bar completes the space. Table by Ian Ingersoll; Photo by Jacob Snavely
Midcentury Dining Room Design Ideas
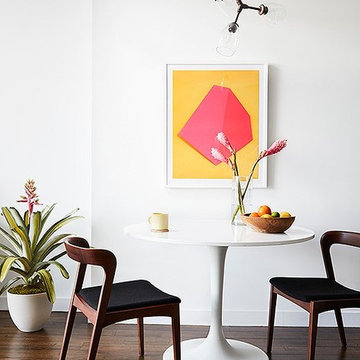
Recently, we were lucky enough to partner with One Kings Lane to lend a painting hand on a spring redesign of the fabulous Mindy Kaling’s NYC apartment. Mindy had worked directly with designer Sally Gotfredson of The Studio at One Kings Lane to help envision her space, and although Mindy herself was in L.A. for the majority of the project, Sally and the pros at OKL were able to expertly manage her project from the East Coast!
When it came to the painting portion of the renovation, Mindy wanted the apartment to be “…a reflection of [her] street style – great accents on top of a neutral palette.” She wanted statement fixtures, like chandeliers, eye-catching artwork, and brass accents. And she wanted all of these on a fresh, clean palette for maximum effect.
To achieve this, Paintzen kept it simple. We supplied white paint in a matte finish for all the ceilings and certain walls to create a bright, crisp surface over which Sally could create an impactful design. (Get the look with Delicate White!)
Rather than feeling bland, these fresh and clean white walls made a huge difference with this makeover… and were the ideal option for Mindy’s Nolita home. It laid the foundation for all the beautiful, bold, and perfectly “Mindy” additions that One Kings Lane had in store for her home.
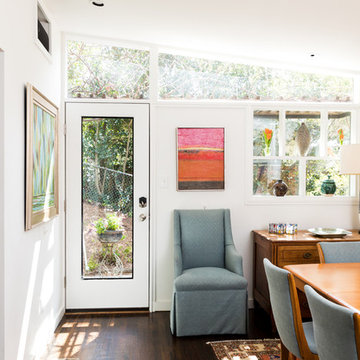
Laura Negri Childers
Mid-sized midcentury dining room in Atlanta with white walls, dark hardwood floors, no fireplace and brown floor.
Mid-sized midcentury dining room in Atlanta with white walls, dark hardwood floors, no fireplace and brown floor.
7






