Bathroom Design Ideas with a Built-in Vanity
Refine by:
Budget
Sort by:Popular Today
121 - 140 of 76,258 photos
Item 1 of 3

The phrase "luxury master suite" brings this room to mind. With a double shower, double hinged glass door and free standing tub, this water room is the hallmark of simple luxury. It also features a hidden niche, a hemlock ceiling and brushed nickle fixtures paired with a majestic view.

When our client shared their vision for their two-bathroom remodel in Uptown, they expressed a desire for a spa-like experience with a masculine vibe. So we set out to create a space that embodies both relaxation and masculinity.
Allow us to introduce this masculine master bathroom—a stunning fusion of functionality and sophistication. Enter through pocket doors into a walk-in closet, seamlessly connecting to the muscular allure of the bathroom.
The boldness of the design is evident in the choice of Blue Naval cabinets adorned with exquisite Brushed Gold hardware, embodying a luxurious yet robust aesthetic. Highlighting the shower area, the Newbev Triangles Dusk tile graces the walls, imparting modern elegance.
Complementing the ambiance, the Olivia Wall Sconce Vanity Lighting adds refined glamour, casting a warm glow that enhances the space's inviting atmosphere. Every element harmonizes, creating a master bathroom that exudes both strength and sophistication, inviting indulgence and relaxation. Additionally, we discreetly incorporated hidden washer and dryer units for added convenience.
------------
Project designed by Chi Renovation & Design, a renowned renovation firm based in Skokie. We specialize in general contracting, kitchen and bath remodeling, and design & build services. We cater to the entire Chicago area and its surrounding suburbs, with emphasis on the North Side and North Shore regions. You'll find our work from the Loop through Lincoln Park, Skokie, Evanston, Wilmette, and all the way up to Lake Forest.
For more info about Chi Renovation & Design, click here: https://www.chirenovation.com/

circular floor tile adds dimension to the space.
Design ideas for a small modern bathroom in Denver with shaker cabinets, white cabinets, an alcove tub, a shower/bathtub combo, a one-piece toilet, white tile, porcelain tile, white walls, ceramic floors, an undermount sink, engineered quartz benchtops, white floor, a hinged shower door, white benchtops, a single vanity and a built-in vanity.
Design ideas for a small modern bathroom in Denver with shaker cabinets, white cabinets, an alcove tub, a shower/bathtub combo, a one-piece toilet, white tile, porcelain tile, white walls, ceramic floors, an undermount sink, engineered quartz benchtops, white floor, a hinged shower door, white benchtops, a single vanity and a built-in vanity.
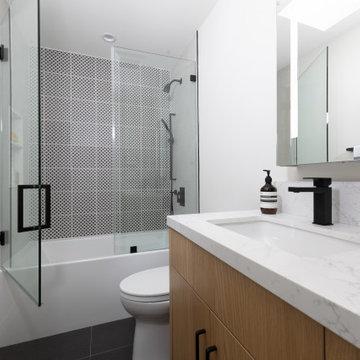
The guest bathroom has a tub/shower combo and we used a black and white patterned tile as an accent wall. The other walls are in a complimentary stone tile. The light wood vanity is paired with a black matte tile floor.
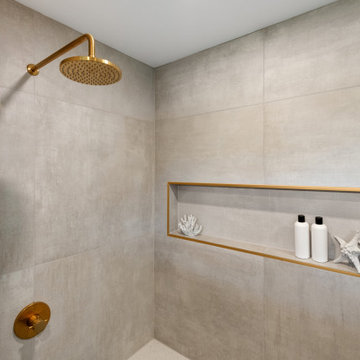
Essence Designs' stunning new interior design project featuring a modern and elegant ensuite design. Our latest project showcases a space that combines warm and neutral tones, accented with subtle brass details, custom wall-to-wall cabinetry, and a seamless backsplash and mirror treatment.

Design ideas for a transitional master bathroom in Other with shaker cabinets, medium wood cabinets, blue tile, marble floors, an undermount sink, engineered quartz benchtops, an open shower, white benchtops, a double vanity and a built-in vanity.
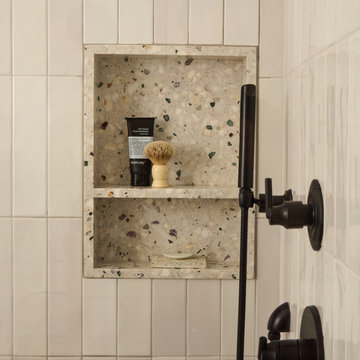
Photo of a mid-sized scandinavian 3/4 bathroom in New York with recessed-panel cabinets, terrazzo benchtops, a single vanity and a built-in vanity.

Design ideas for a large arts and crafts master bathroom in Seattle with shaker cabinets, blue cabinets, a freestanding tub, a corner shower, a one-piece toilet, blue tile, ceramic tile, white walls, marble floors, an undermount sink, engineered quartz benchtops, grey floor, a hinged shower door, white benchtops, a shower seat, a double vanity, a built-in vanity and wallpaper.

Photo of a large modern master bathroom in Montreal with furniture-like cabinets, light wood cabinets, a freestanding tub, a corner shower, white tile, porcelain tile, white walls, porcelain floors, engineered quartz benchtops, a sliding shower screen, grey benchtops, a niche, a single vanity and a built-in vanity.

This narrow galley style primary bathroom was opened up by eliminating a wall between the toilet and vanity zones, enlarging the vanity counter space, and expanding the shower into dead space between the existing shower and the exterior wall.
Now the space is the relaxing haven they'd hoped for for years.
The warm, modern palette features soft green cabinetry, sage green ceramic tile with a high variation glaze and a fun accent tile with gold and silver tones in the shower niche that ties together the brass and brushed nickel fixtures and accessories, and a herringbone wood-look tile flooring that anchors the space with warmth.
Wood accents are repeated in the softly curved mirror frame, the unique ash wood grab bars, and the bench in the shower.
Quartz counters and shower elements are easy to mantain and provide a neutral break in the palette.
The sliding shower door system allows for easy access without a door swing bumping into the toilet seat.
The closet across from the vanity was updated with a pocket door, eliminating the previous space stealing small swinging doors.
Storage features include a pull out hamper for quick sorting of dirty laundry and a tall cabinet on the counter that provides storage at an easy to grab height.

Salle de bain - Teinte RMDV21 Glaise
This is an example of a contemporary master bathroom in Paris with flat-panel cabinets, white cabinets, a freestanding tub, brown walls, wood benchtops, beige floor, brown benchtops, a single vanity and a built-in vanity.
This is an example of a contemporary master bathroom in Paris with flat-panel cabinets, white cabinets, a freestanding tub, brown walls, wood benchtops, beige floor, brown benchtops, a single vanity and a built-in vanity.

Indulge in a lavish escape - where the serenity of a quartz bathtub/shower harmonizes with the timeless elegance of green ceramic tiles and shimmering gold mirrors.

Photo of a large beach style master bathroom in Orange County with shaker cabinets, blue cabinets, a freestanding tub, a corner shower, a one-piece toilet, gray tile, ceramic tile, blue walls, mosaic tile floors, an undermount sink, quartzite benchtops, white floor, a hinged shower door, grey benchtops, a niche, a double vanity, a built-in vanity, vaulted and wallpaper.
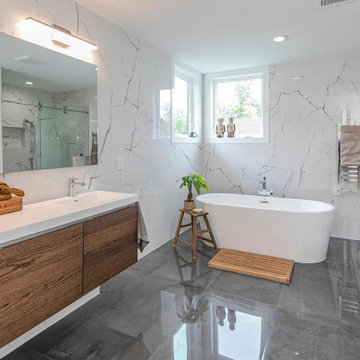
Mid-sized modern master bathroom in Bridgeport with flat-panel cabinets, medium wood cabinets, a freestanding tub, an alcove shower, a one-piece toilet, white walls, limestone floors, an undermount sink, engineered quartz benchtops, white floor, a hinged shower door, white benchtops, a double vanity and a built-in vanity.

The expanded primary bath includes a large shower with built-in thassos marble bench.
Photo of a mid-sized transitional bathroom in New York with grey cabinets, an alcove shower, a wall-mount toilet, white tile, marble, white walls, marble floors, an undermount sink, glass benchtops, grey floor, a sliding shower screen, white benchtops, a shower seat, a single vanity and a built-in vanity.
Photo of a mid-sized transitional bathroom in New York with grey cabinets, an alcove shower, a wall-mount toilet, white tile, marble, white walls, marble floors, an undermount sink, glass benchtops, grey floor, a sliding shower screen, white benchtops, a shower seat, a single vanity and a built-in vanity.
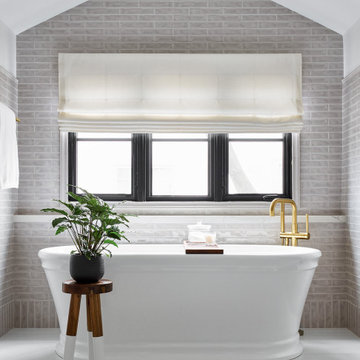
Devon Grace Interiors designed a luxurious primary bathroom with a freestanding tub as the focal point. DGI surrounded the tub with a ceramic, handmade-look tile that has a subtle variation and texture. Then we completed the design with a custom roman shade and brass tub filler.

Inspiration for a mid-sized midcentury master bathroom in Denver with shaker cabinets, white cabinets, an alcove shower, a two-piece toilet, multi-coloured tile, ceramic tile, white walls, ceramic floors, an undermount sink, engineered quartz benchtops, white floor, a sliding shower screen, beige benchtops, a single vanity, a built-in vanity and recessed.

The exquisite new vanity has a modern farmhouse aesthetic, featuring custom Crystal cabinets in the elegant Regent door style. Painted in a refreshing Parlor Green hue, the cabinets add a touch of timeless charm to the space. Crowned with a luxurious Q Quartz Mara Blanca countertop, the vanity proudly showcases two ALFI farmhouse sinks, further accentuating the farmhouse-inspired design.
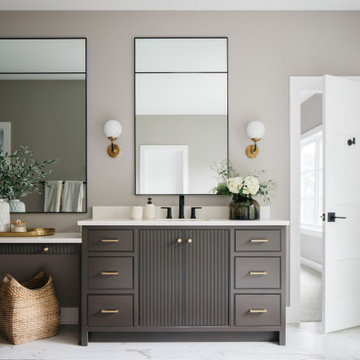
The double vanity of your dreams… ?
These master bath vanities feature all kinds of custom cabinetry details: reeded doors, beaded inset cabinets, & even a vanity drawer with a getting ready space.
Save this post for future vanity inspo!

Our clients wanted to add on to their 1950's ranch house, but weren't sure whether to go up or out. We convinced them to go out, adding a Primary Suite addition with bathroom, walk-in closet, and spacious Bedroom with vaulted ceiling. To connect the addition with the main house, we provided plenty of light and a built-in bookshelf with detailed pendant at the end of the hall. The clients' style was decidedly peaceful, so we created a wet-room with green glass tile, a door to a small private garden, and a large fir slider door from the bedroom to a spacious deck. We also used Yakisugi siding on the exterior, adding depth and warmth to the addition. Our clients love using the tub while looking out on their private paradise!
Bathroom Design Ideas with a Built-in Vanity
7