Bathroom Design Ideas with Concrete Floors
Refine by:
Budget
Sort by:Popular Today
101 - 120 of 10,124 photos
Item 1 of 2
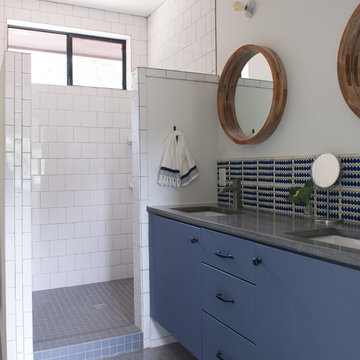
Casey Woods
This is an example of a mid-sized beach style 3/4 bathroom in Austin with flat-panel cabinets, blue cabinets, an alcove tub, a shower/bathtub combo, a one-piece toilet, white tile, porcelain tile, white walls, concrete floors, an undermount sink, concrete benchtops and an open shower.
This is an example of a mid-sized beach style 3/4 bathroom in Austin with flat-panel cabinets, blue cabinets, an alcove tub, a shower/bathtub combo, a one-piece toilet, white tile, porcelain tile, white walls, concrete floors, an undermount sink, concrete benchtops and an open shower.
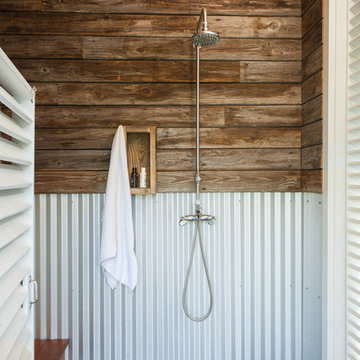
Outside Shower photo by Andrew Sherman. www.AndrewSherman.co
Small beach style bathroom in Other with dark wood cabinets, an open shower, concrete floors and a hinged shower door.
Small beach style bathroom in Other with dark wood cabinets, an open shower, concrete floors and a hinged shower door.
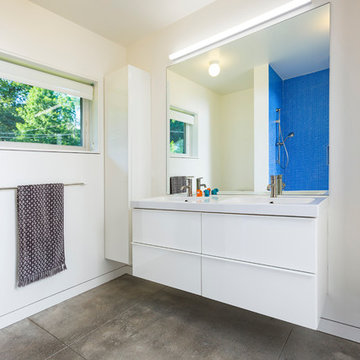
RVP Photography
Design ideas for a mid-sized contemporary kids bathroom in Cincinnati with flat-panel cabinets, white cabinets, an alcove tub, a shower/bathtub combo, a one-piece toilet, blue tile, glass tile, white walls, concrete floors, an integrated sink and solid surface benchtops.
Design ideas for a mid-sized contemporary kids bathroom in Cincinnati with flat-panel cabinets, white cabinets, an alcove tub, a shower/bathtub combo, a one-piece toilet, blue tile, glass tile, white walls, concrete floors, an integrated sink and solid surface benchtops.
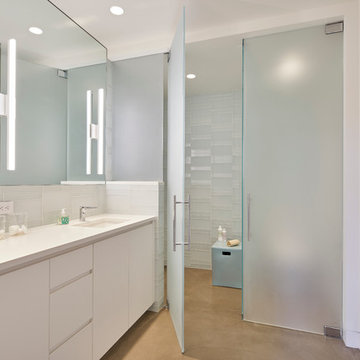
etched glass create privacy in the shared shower and toilet room
Bruce Damonte photography
Design ideas for a large contemporary kids bathroom in San Francisco with flat-panel cabinets, white cabinets, a curbless shower, white tile, glass tile, white walls, concrete floors, an undermount sink, engineered quartz benchtops, a two-piece toilet and a hinged shower door.
Design ideas for a large contemporary kids bathroom in San Francisco with flat-panel cabinets, white cabinets, a curbless shower, white tile, glass tile, white walls, concrete floors, an undermount sink, engineered quartz benchtops, a two-piece toilet and a hinged shower door.
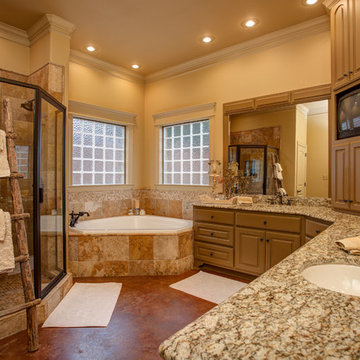
Custom home by Parkinson Building Group in Little Rock, AR.
This is an example of a large traditional master bathroom in Little Rock with raised-panel cabinets, brown cabinets, a corner tub, an alcove shower, beige walls, an undermount sink, granite benchtops, beige tile, ceramic tile, concrete floors, brown floor and a hinged shower door.
This is an example of a large traditional master bathroom in Little Rock with raised-panel cabinets, brown cabinets, a corner tub, an alcove shower, beige walls, an undermount sink, granite benchtops, beige tile, ceramic tile, concrete floors, brown floor and a hinged shower door.
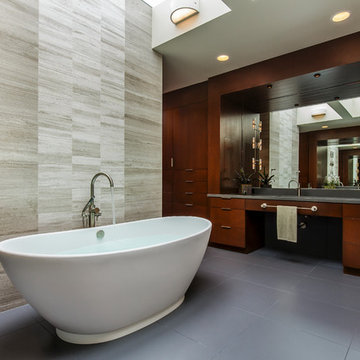
This is an example of a large contemporary master bathroom in Seattle with flat-panel cabinets, dark wood cabinets, a freestanding tub, beige tile, porcelain tile, beige walls, concrete floors, an undermount sink and grey floor.
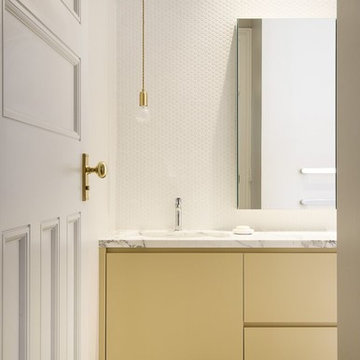
Inspiration for a bathroom in Sydney with yellow cabinets, a freestanding tub, an alcove shower, a wall-mount toilet, white tile, ceramic tile, grey walls, concrete floors, an undermount sink and marble benchtops.
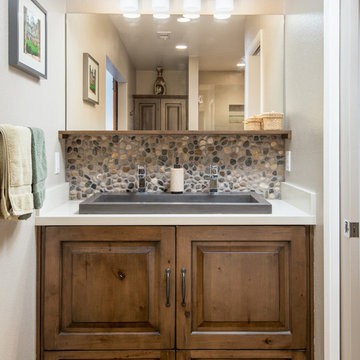
This master bathroom was completely redesigned and relocation of drains and removal and rebuilding of walls was done to complete a new layout. For the entrance barn doors were installed which really give this space the rustic feel. The main feature aside from the entrance is the freestanding tub located in the center of this master suite with a tiled bench built off the the side. The vanity is a Knotty Alder wood cabinet with a driftwood finish from Sollid Cabinetry. The 4" backsplash is a four color blend pebble rock from Emser Tile. The counter top is a remnant from Pental Quartz in "Alpine". The walk in shower features a corner bench and all tile used in this space is a 12x24 pe tuscania laid vertically. The shower also features the Emser Rivera pebble as the shower pan an decorative strip on the shower wall that was used as the backsplash in the vanity area.
Photography by Scott Basile
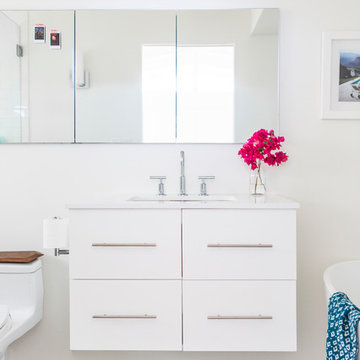
Laure Joliet
Photo of a mid-sized transitional master bathroom in Los Angeles with flat-panel cabinets, white cabinets, a freestanding tub, an alcove shower, a one-piece toilet, blue tile, cement tile, white walls, concrete floors, an undermount sink and engineered quartz benchtops.
Photo of a mid-sized transitional master bathroom in Los Angeles with flat-panel cabinets, white cabinets, a freestanding tub, an alcove shower, a one-piece toilet, blue tile, cement tile, white walls, concrete floors, an undermount sink and engineered quartz benchtops.
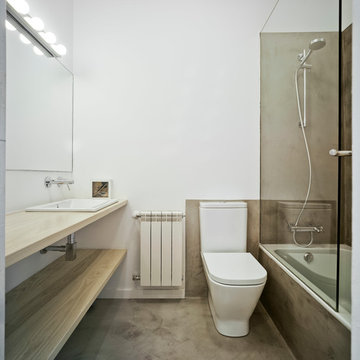
David Frutos
Design ideas for a mid-sized contemporary master bathroom in Madrid with open cabinets, light wood cabinets, a drop-in tub, a shower/bathtub combo, a one-piece toilet, white walls, a drop-in sink, wood benchtops, concrete floors and grey floor.
Design ideas for a mid-sized contemporary master bathroom in Madrid with open cabinets, light wood cabinets, a drop-in tub, a shower/bathtub combo, a one-piece toilet, white walls, a drop-in sink, wood benchtops, concrete floors and grey floor.
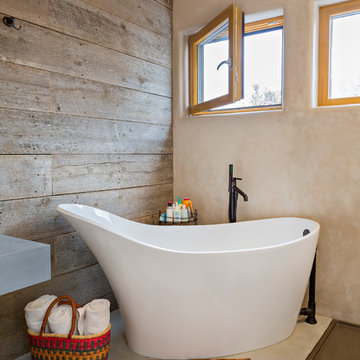
This Boulder, Colorado remodel by fuentesdesign demonstrates the possibility of renewal in American suburbs, and Passive House design principles. Once an inefficient single story 1,000 square-foot ranch house with a forced air furnace, has been transformed into a two-story, solar powered 2500 square-foot three bedroom home ready for the next generation.
The new design for the home is modern with a sustainable theme, incorporating a palette of natural materials including; reclaimed wood finishes, FSC-certified pine Zola windows and doors, and natural earth and lime plasters that soften the interior and crisp contemporary exterior with a flavor of the west. A Ninety-percent efficient energy recovery fresh air ventilation system provides constant filtered fresh air to every room. The existing interior brick was removed and replaced with insulation. The remaining heating and cooling loads are easily met with the highest degree of comfort via a mini-split heat pump, the peak heat load has been cut by a factor of 4, despite the house doubling in size. During the coldest part of the Colorado winter, a wood stove for ambiance and low carbon back up heat creates a special place in both the living and kitchen area, and upstairs loft.
This ultra energy efficient home relies on extremely high levels of insulation, air-tight detailing and construction, and the implementation of high performance, custom made European windows and doors by Zola Windows. Zola’s ThermoPlus Clad line, which boasts R-11 triple glazing and is thermally broken with a layer of patented German Purenit®, was selected for the project. These windows also provide a seamless indoor/outdoor connection, with 9′ wide folding doors from the dining area and a matching 9′ wide custom countertop folding window that opens the kitchen up to a grassy court where mature trees provide shade and extend the living space during the summer months.
With air-tight construction, this home meets the Passive House Retrofit (EnerPHit) air-tightness standard of
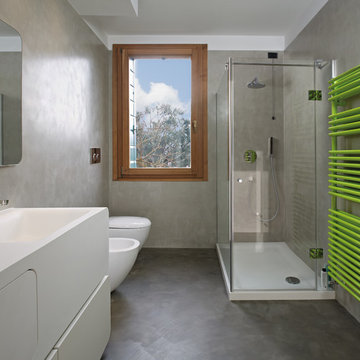
Design ideas for a contemporary bathroom in Other with a corner shower, concrete floors and an integrated sink.
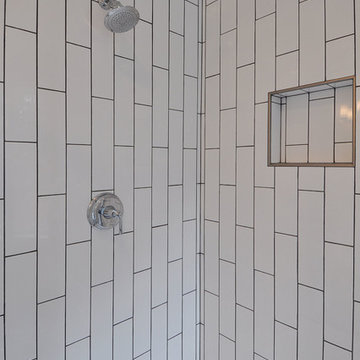
White subway tile with a marble mosaic band kitchen back splash
Design ideas for a mid-sized transitional master bathroom in St Louis with a curbless shower, white tile, ceramic tile and concrete floors.
Design ideas for a mid-sized transitional master bathroom in St Louis with a curbless shower, white tile, ceramic tile and concrete floors.
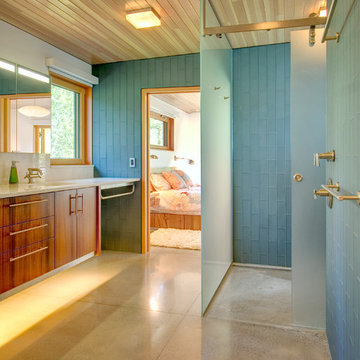
© Steve Keating
Contemporary bathroom in Seattle with flat-panel cabinets, dark wood cabinets, a corner shower, blue tile and concrete floors.
Contemporary bathroom in Seattle with flat-panel cabinets, dark wood cabinets, a corner shower, blue tile and concrete floors.
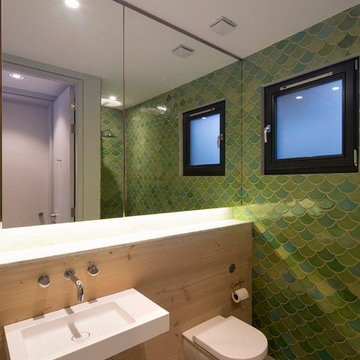
Ocean brassware with wall hung WC
Inspiration for a small contemporary bathroom in London with a wall-mount sink, a freestanding tub, green walls, a one-piece toilet, concrete floors and green tile.
Inspiration for a small contemporary bathroom in London with a wall-mount sink, a freestanding tub, green walls, a one-piece toilet, concrete floors and green tile.
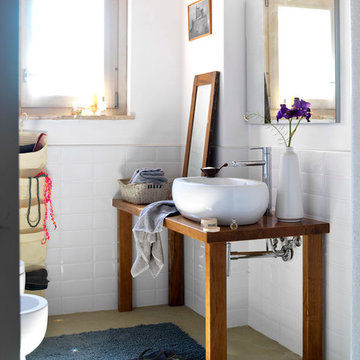
Design ideas for a small country 3/4 bathroom in Other with open cabinets, medium wood cabinets, a corner shower, a two-piece toilet, white tile, subway tile, white walls, concrete floors, wood benchtops and a vessel sink.
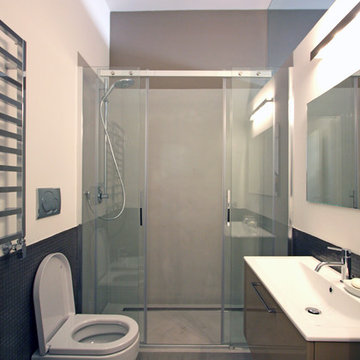
Franco Bernardini
This is an example of a mid-sized contemporary master bathroom in Rome with a drop-in sink, furniture-like cabinets, medium wood cabinets, engineered quartz benchtops, an alcove shower, a wall-mount toilet, gray tile, cement tile, grey walls and concrete floors.
This is an example of a mid-sized contemporary master bathroom in Rome with a drop-in sink, furniture-like cabinets, medium wood cabinets, engineered quartz benchtops, an alcove shower, a wall-mount toilet, gray tile, cement tile, grey walls and concrete floors.
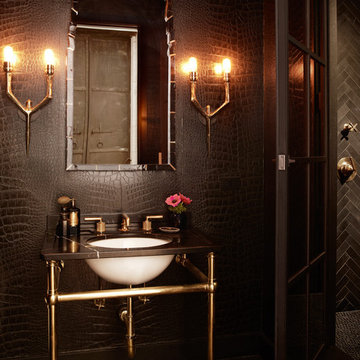
Photo of a large industrial master bathroom in New York with an undermount sink, granite benchtops, black tile, stone tile, black walls and concrete floors.
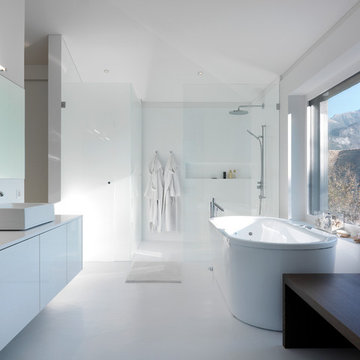
clear and simple forms. The simplicity and architectural dialogue between form and function are the theme for inside and outside. Walnut bench that stretches under the wide windows along the entire length of the bath a, the window continues as a narrow band. The white high gloss acrylic surface of the Vanity. Leicht Program Luna-AG, with electrical drawers SensoMatic, Find a Leicht Showroom http://www.leicht.com/en-us/find-a-showroom/
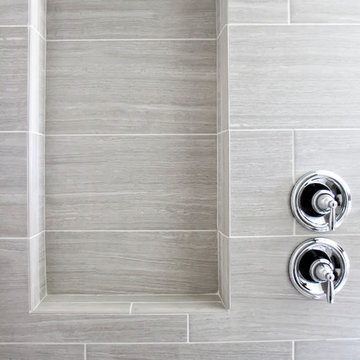
Glenn Layton Homes, LLC, "Building Your Coastal Lifestyle"
Photo of a mid-sized modern master bathroom in Jacksonville with shaker cabinets, white cabinets, a freestanding tub, a corner shower, gray tile, porcelain tile, white walls, concrete floors, an undermount sink and concrete benchtops.
Photo of a mid-sized modern master bathroom in Jacksonville with shaker cabinets, white cabinets, a freestanding tub, a corner shower, gray tile, porcelain tile, white walls, concrete floors, an undermount sink and concrete benchtops.
Bathroom Design Ideas with Concrete Floors
6