Bathroom Design Ideas with Dark Hardwood Floors
Refine by:
Budget
Sort by:Popular Today
21 - 40 of 13,586 photos
Item 1 of 2
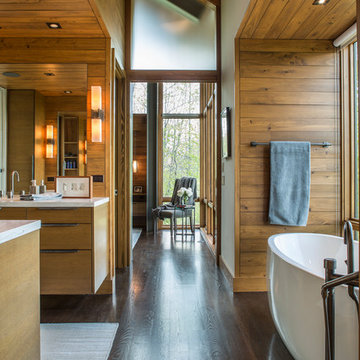
David Dietrich
Inspiration for a large modern master bathroom in Charlotte with light wood cabinets, flat-panel cabinets, a freestanding tub, brown walls, dark hardwood floors, a drop-in sink, granite benchtops, brown floor and beige benchtops.
Inspiration for a large modern master bathroom in Charlotte with light wood cabinets, flat-panel cabinets, a freestanding tub, brown walls, dark hardwood floors, a drop-in sink, granite benchtops, brown floor and beige benchtops.
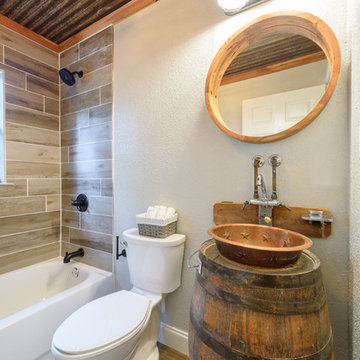
Jennifer Egoavil Design
All photos © Mike Healey Photography
This is an example of a small country master bathroom in Dallas with a drop-in tub, a shower/bathtub combo, a two-piece toilet, grey walls, dark hardwood floors, a vessel sink, wood benchtops, brown floor, a sliding shower screen and brown benchtops.
This is an example of a small country master bathroom in Dallas with a drop-in tub, a shower/bathtub combo, a two-piece toilet, grey walls, dark hardwood floors, a vessel sink, wood benchtops, brown floor, a sliding shower screen and brown benchtops.
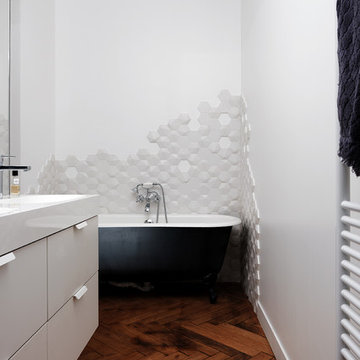
Kevin CARY
Contemporary 3/4 bathroom in Lyon with flat-panel cabinets, grey cabinets, a claw-foot tub, gray tile, white walls, dark hardwood floors, an integrated sink, brown floor and white benchtops.
Contemporary 3/4 bathroom in Lyon with flat-panel cabinets, grey cabinets, a claw-foot tub, gray tile, white walls, dark hardwood floors, an integrated sink, brown floor and white benchtops.
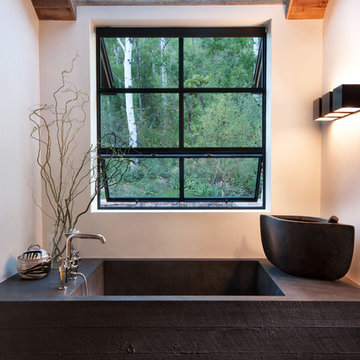
David O. Marlow
This is an example of a country bathroom in Other with white walls, dark hardwood floors and brown floor.
This is an example of a country bathroom in Other with white walls, dark hardwood floors and brown floor.
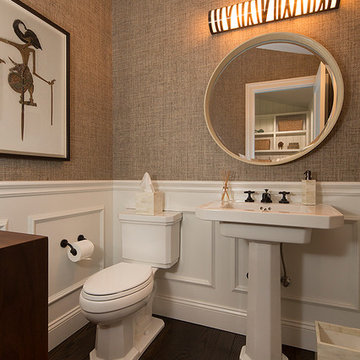
the makeover for the powder room features grass cloth wallpaper, existing fixtures were re-plated in bronze and a custom fixture above the mirror completes the new look.
Eric Rorer Photography
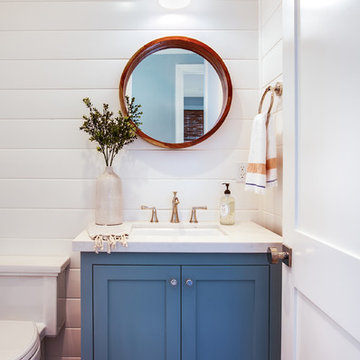
Luke Gibson
This is an example of a small beach style powder room in Los Angeles with shaker cabinets, blue cabinets, white walls, dark hardwood floors, a wall-mount sink, engineered quartz benchtops, brown floor and white benchtops.
This is an example of a small beach style powder room in Los Angeles with shaker cabinets, blue cabinets, white walls, dark hardwood floors, a wall-mount sink, engineered quartz benchtops, brown floor and white benchtops.
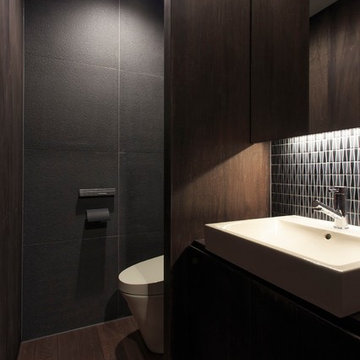
中庭のある切妻の家 写真:宮本卓也
Design ideas for an asian powder room in Other with flat-panel cabinets, dark wood cabinets, grey walls, dark hardwood floors, a vessel sink and brown floor.
Design ideas for an asian powder room in Other with flat-panel cabinets, dark wood cabinets, grey walls, dark hardwood floors, a vessel sink and brown floor.
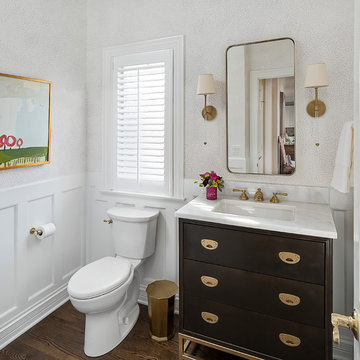
This beautiful transitional powder room with wainscot paneling and wallpaper was transformed from a 1990's raspberry pink and ornate room. The space now breathes and feels so much larger. The vanity was a custom piece using an old chest of drawers. We removed the feet and added the custom metal base. The original hardware was then painted to match the base.
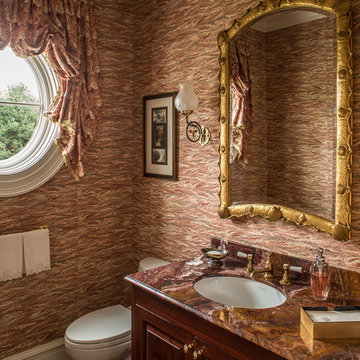
Photo of a small traditional powder room in Portland Maine with raised-panel cabinets, multi-coloured walls, an undermount sink, dark hardwood floors and medium wood cabinets.
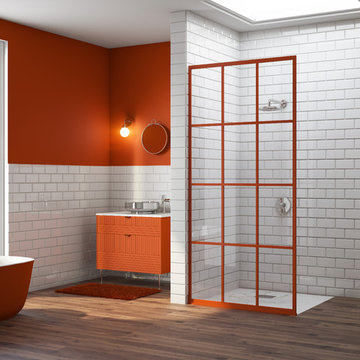
Gridscape Series Colorize Full Divided Light Fixed Panel factory window shower screen featured in eclectic master bath.
Grid Pattern = GS1
Metal Color = Matchtip (Red)
Glass = Clear
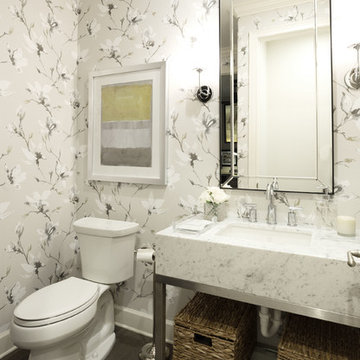
Photo of a mid-sized transitional powder room in Orlando with open cabinets, a two-piece toilet, grey walls, an undermount sink, brown floor, dark hardwood floors, marble benchtops and white benchtops.
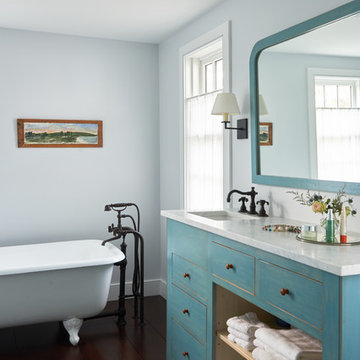
Mid-sized country master bathroom in New York with blue cabinets, a claw-foot tub, blue walls, dark hardwood floors, an undermount sink, marble benchtops, brown floor and flat-panel cabinets.
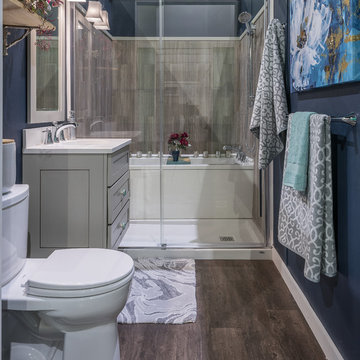
Photo by: Elaine Fredrick Photography
Design ideas for a small modern master wet room bathroom in Providence with shaker cabinets, grey cabinets, an alcove tub, a two-piece toilet, gray tile, blue walls, dark hardwood floors, an undermount sink, engineered quartz benchtops and a sliding shower screen.
Design ideas for a small modern master wet room bathroom in Providence with shaker cabinets, grey cabinets, an alcove tub, a two-piece toilet, gray tile, blue walls, dark hardwood floors, an undermount sink, engineered quartz benchtops and a sliding shower screen.
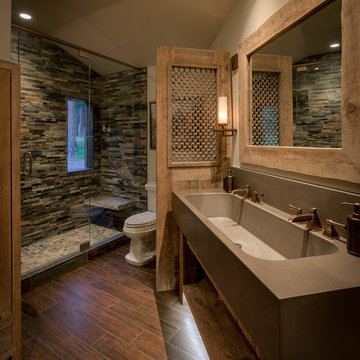
Mid-sized country 3/4 bathroom in Denver with furniture-like cabinets, medium wood cabinets, an alcove shower, a one-piece toilet, beige tile, stone tile, beige walls, dark hardwood floors, an integrated sink, concrete benchtops, brown floor and a hinged shower door.
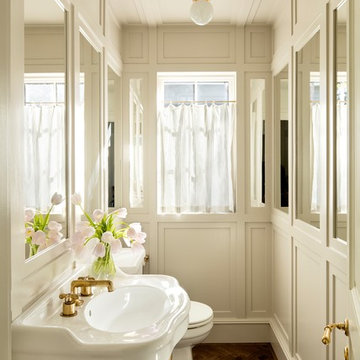
Mid-sized transitional powder room in Portland with white walls, dark hardwood floors, a console sink and brown floor.
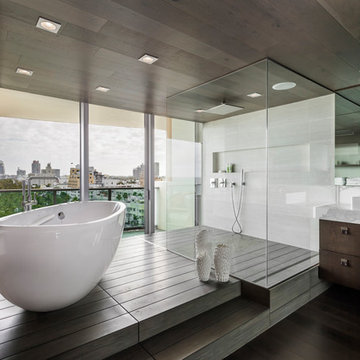
Photo of a contemporary master bathroom in Boston with flat-panel cabinets, dark wood cabinets, a freestanding tub, a curbless shower, white tile, dark hardwood floors, a vessel sink, brown floor, an open shower and marble benchtops.
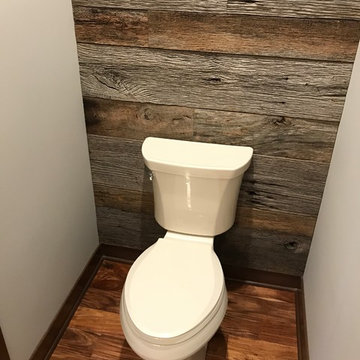
Design ideas for a mid-sized transitional powder room in Milwaukee with a two-piece toilet, grey walls, dark hardwood floors and brown floor.
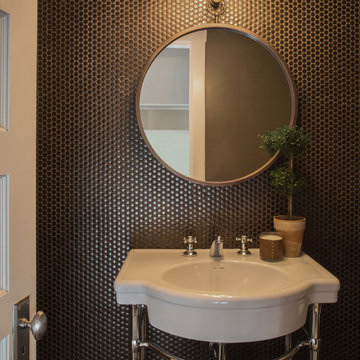
Photography by: Jill Buckner Photography
Design ideas for a small traditional powder room in Chicago with brown tile, metal tile, brown walls, dark hardwood floors, a pedestal sink and brown floor.
Design ideas for a small traditional powder room in Chicago with brown tile, metal tile, brown walls, dark hardwood floors, a pedestal sink and brown floor.
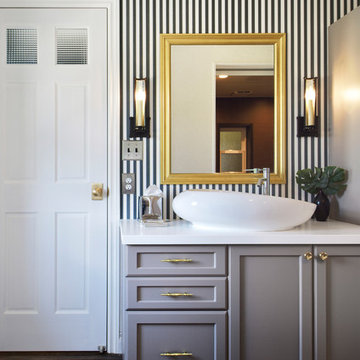
Inspiration for a transitional powder room in Tokyo Suburbs with recessed-panel cabinets, grey cabinets, multi-coloured walls, dark hardwood floors, a vessel sink and brown floor.
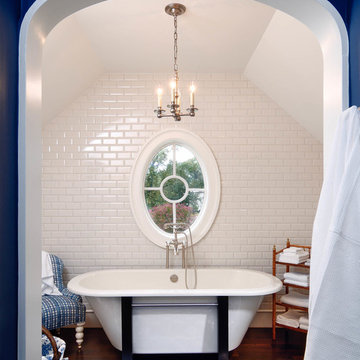
Inspiration for a mid-sized traditional master bathroom in Charlotte with a freestanding tub, white walls, dark hardwood floors, brown floor, white tile and subway tile.
Bathroom Design Ideas with Dark Hardwood Floors
2

