Bathroom Design Ideas with Grey Benchtops
Refine by:
Budget
Sort by:Popular Today
181 - 200 of 38,358 photos
Item 1 of 2
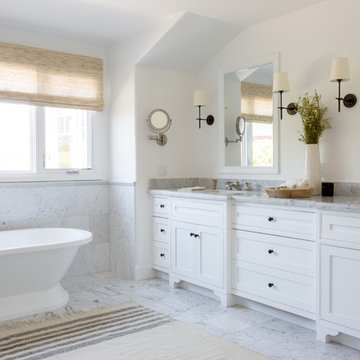
Photo of a beach style master bathroom in Los Angeles with beaded inset cabinets, white cabinets, a freestanding tub, gray tile, white walls, an undermount sink, grey floor and grey benchtops.
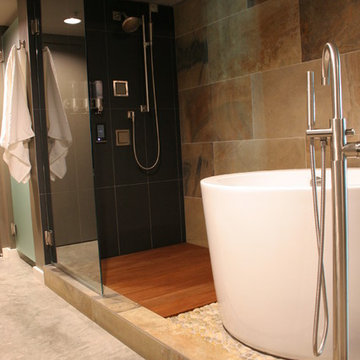
This is an example of a small transitional master bathroom in Houston with flat-panel cabinets, medium wood cabinets, a japanese tub, an open shower, a bidet, black tile, stone tile, grey walls, concrete floors, an integrated sink, quartzite benchtops, grey floor, a hinged shower door and grey benchtops.
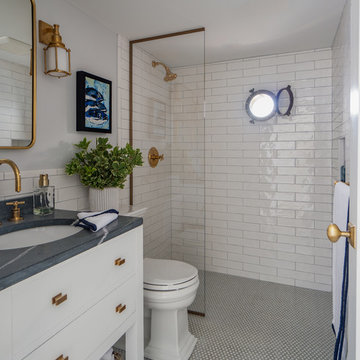
Photography: Eric Roth
Inspiration for a small beach style bathroom in Boston with white cabinets, a curbless shower, a two-piece toilet, white tile, porcelain tile, grey walls, ceramic floors, an undermount sink, marble benchtops, multi-coloured floor, an open shower, grey benchtops and flat-panel cabinets.
Inspiration for a small beach style bathroom in Boston with white cabinets, a curbless shower, a two-piece toilet, white tile, porcelain tile, grey walls, ceramic floors, an undermount sink, marble benchtops, multi-coloured floor, an open shower, grey benchtops and flat-panel cabinets.
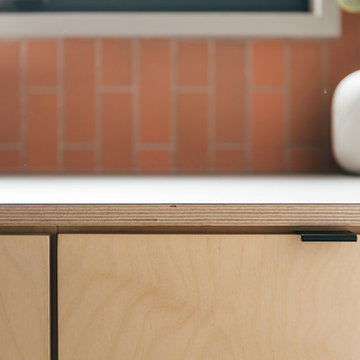
a palette of heath wall tile (in grapefruit), exposed maple plywood, and fenix ntm matte finish laminate is highlighted by beautiful natural light at this custom master bath vanity
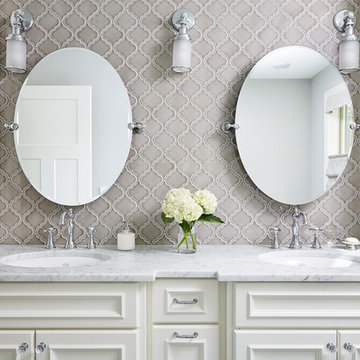
Custom vanity
Inspiration for a large traditional master bathroom in Minneapolis with recessed-panel cabinets, white cabinets, gray tile, porcelain tile, grey walls, an undermount sink, solid surface benchtops and grey benchtops.
Inspiration for a large traditional master bathroom in Minneapolis with recessed-panel cabinets, white cabinets, gray tile, porcelain tile, grey walls, an undermount sink, solid surface benchtops and grey benchtops.
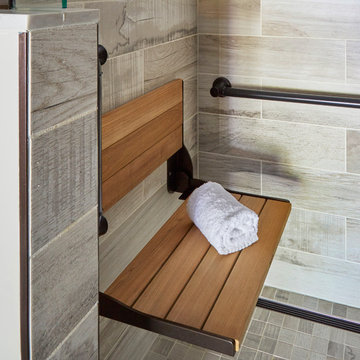
This project was completed for clients who wanted a comfortable, accessible 1ST floor bathroom for their grown daughter to use during visits to their home as well as a nicely-appointed space for any guest. Their daughter has some accessibility challenges so the bathroom was also designed with that in mind.
The original space worked fairly well in some ways, but we were able to tweak a few features to make the space even easier to maneuver through. We started by making the entry to the shower flush so that there is no curb to step over. In addition, although there was an existing oversized seat in the shower, it was way too deep and not comfortable to sit on and just wasted space. We made the shower a little smaller and then provided a fold down teak seat that is slip resistant, warm and comfortable to sit on and can flip down only when needed. Thus we were able to create some additional storage by way of open shelving to the left of the shower area. The open shelving matches the wood vanity and allows a spot for the homeowners to display heirlooms as well as practical storage for things like towels and other bath necessities.
We carefully measured all the existing heights and locations of countertops, toilet seat, and grab bars to make sure that we did not undo the things that were already working well. We added some additional hidden grab bars or “grabcessories” at the toilet paper holder and shower shelf for an extra layer of assurance. Large format, slip-resistant floor tile was added eliminating as many grout lines as possible making the surface less prone to tripping. We used a wood look tile as an accent on the walls, and open storage in the vanity allowing for easy access for clean towels. Bronze fixtures and frameless glass shower doors add an elegant yet homey feel that was important for the homeowner. A pivot mirror allows adjustability for different users.
If you are interested in designing a bathroom featuring “Living In Place” or accessibility features, give us a call to find out more. Susan Klimala, CKBD, is a Certified Aging In Place Specialist (CAPS) and particularly enjoys helping her clients with unique needs in the context of beautifully designed spaces.
Designed by: Susan Klimala, CKD, CBD
Photography by: Michael Alan Kaskel
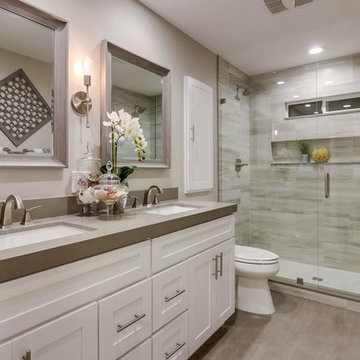
Inspiration for a contemporary 3/4 bathroom in Orange County with shaker cabinets, white cabinets, an alcove shower, gray tile, grey walls, an undermount sink, grey floor, a hinged shower door and grey benchtops.
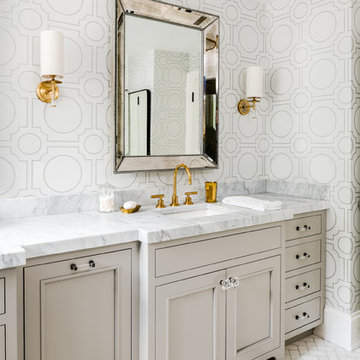
General Contractor: Porter Construction, Interiors by:Fancesca Rudin, Photography by: Angle Eye Photography
Design ideas for a large transitional master bathroom in Wilmington with recessed-panel cabinets, grey cabinets, an undermount sink, marble benchtops, white floor, grey benchtops, white walls and mosaic tile floors.
Design ideas for a large transitional master bathroom in Wilmington with recessed-panel cabinets, grey cabinets, an undermount sink, marble benchtops, white floor, grey benchtops, white walls and mosaic tile floors.
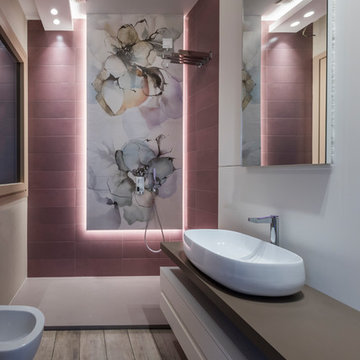
Villa Vittorio
Contemporary 3/4 bathroom in Other with open cabinets, an open shower, a bidet, pink tile, white walls, medium hardwood floors, a vessel sink, grey floor, an open shower and grey benchtops.
Contemporary 3/4 bathroom in Other with open cabinets, an open shower, a bidet, pink tile, white walls, medium hardwood floors, a vessel sink, grey floor, an open shower and grey benchtops.
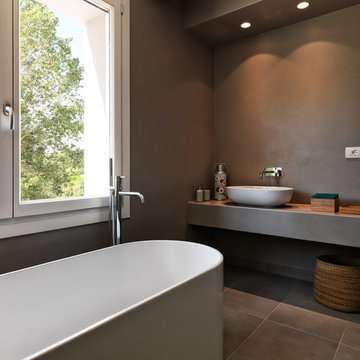
Foto Raffaele Mariotti
Contemporary master bathroom in Other with a freestanding tub, grey walls, a vessel sink, grey floor and grey benchtops.
Contemporary master bathroom in Other with a freestanding tub, grey walls, a vessel sink, grey floor and grey benchtops.
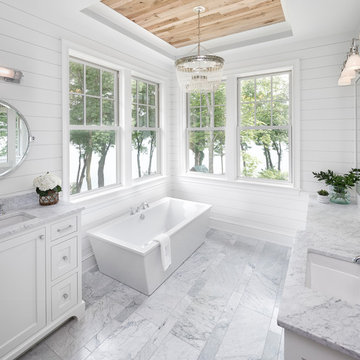
Landmark Photography
Photo of a beach style master bathroom in Minneapolis with shaker cabinets, white cabinets, a freestanding tub, white walls, an undermount sink, grey floor, grey benchtops, marble floors and marble benchtops.
Photo of a beach style master bathroom in Minneapolis with shaker cabinets, white cabinets, a freestanding tub, white walls, an undermount sink, grey floor, grey benchtops, marble floors and marble benchtops.
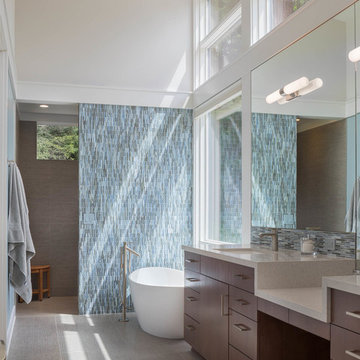
Ed Sozhino
Inspiration for a contemporary bathroom in Seattle with flat-panel cabinets, dark wood cabinets, a freestanding tub, grey walls, an undermount sink, grey floor and grey benchtops.
Inspiration for a contemporary bathroom in Seattle with flat-panel cabinets, dark wood cabinets, a freestanding tub, grey walls, an undermount sink, grey floor and grey benchtops.
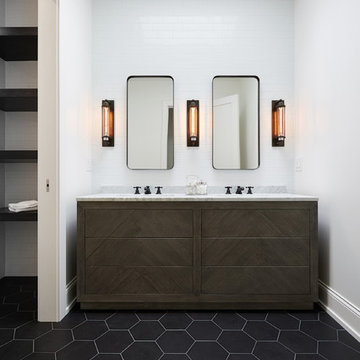
Kids Bathroom
Photo of a transitional kids bathroom in Chicago with flat-panel cabinets, brown cabinets, white tile, subway tile, white walls, ceramic floors, a drop-in sink, marble benchtops, black floor and grey benchtops.
Photo of a transitional kids bathroom in Chicago with flat-panel cabinets, brown cabinets, white tile, subway tile, white walls, ceramic floors, a drop-in sink, marble benchtops, black floor and grey benchtops.
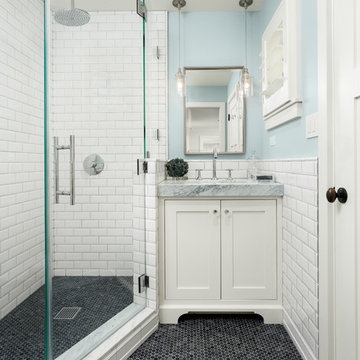
Clark Dugger Photography
This is an example of a small transitional 3/4 bathroom in Orange County with shaker cabinets, white cabinets, a corner shower, white tile, subway tile, blue walls, an undermount sink, marble benchtops, black floor, a hinged shower door and grey benchtops.
This is an example of a small transitional 3/4 bathroom in Orange County with shaker cabinets, white cabinets, a corner shower, white tile, subway tile, blue walls, an undermount sink, marble benchtops, black floor, a hinged shower door and grey benchtops.
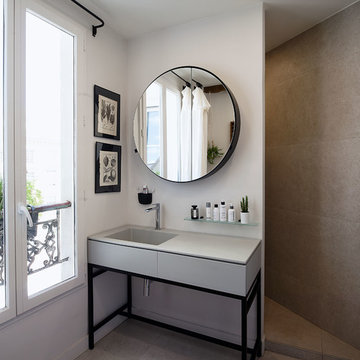
Design ideas for a mid-sized contemporary master bathroom in Paris with flat-panel cabinets, grey cabinets, gray tile, grey walls, an integrated sink, grey floor and grey benchtops.
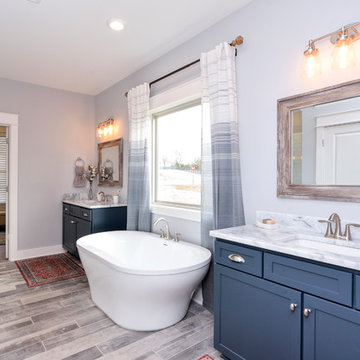
This is an example of a country master bathroom in St Louis with shaker cabinets, blue cabinets, a freestanding tub, blue tile, blue walls, an undermount sink, marble benchtops, brown floor and grey benchtops.
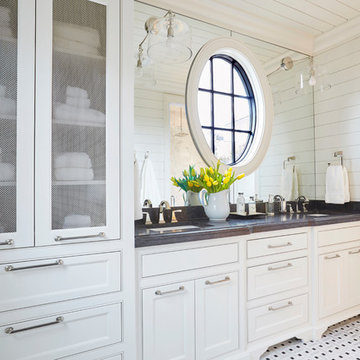
Jean Allsopp
This is an example of a beach style bathroom in Other with recessed-panel cabinets, white cabinets, white walls, mosaic tile floors, an undermount sink, white floor and grey benchtops.
This is an example of a beach style bathroom in Other with recessed-panel cabinets, white cabinets, white walls, mosaic tile floors, an undermount sink, white floor and grey benchtops.
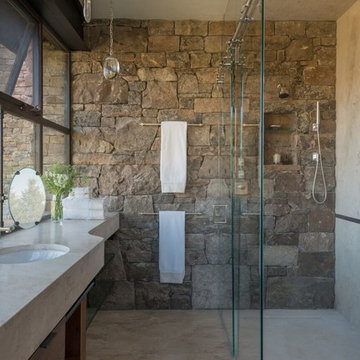
Photo of a country bathroom in Other with a curbless shower, an undermount sink, grey floor, a sliding shower screen and grey benchtops.
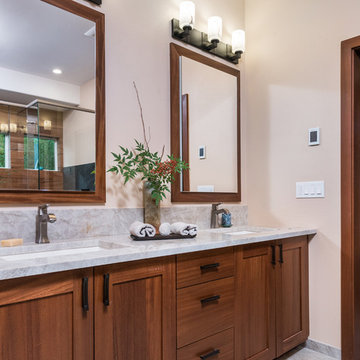
When our client wanted the design of their master bath to honor their Japanese heritage and emulate a Japanese bathing experience, they turned to us. They had very specific needs and ideas they needed help with — including blending Japanese design elements with their traditional Northwest-style home. The shining jewel of the project? An Ofuro soaking tub where the homeowners could relax, contemplate and meditate.
To learn more about this project visit our website:
https://www.neilkelly.com/blog/project_profile/japanese-inspired-spa/
To learn more about Neil Kelly Design Builder, Byron Kellar:
https://www.neilkelly.com/designers/byron_kellar/
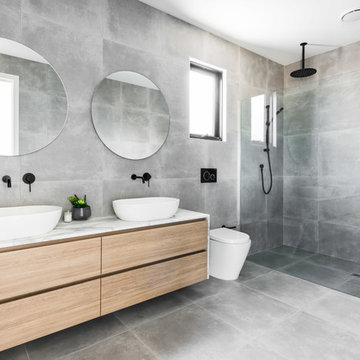
mayphotography
Inspiration for a mid-sized modern master bathroom in Melbourne with flat-panel cabinets, a curbless shower, a one-piece toilet, grey walls, a vessel sink, marble benchtops, grey floor, light wood cabinets, gray tile, cement tile, concrete floors, an open shower and grey benchtops.
Inspiration for a mid-sized modern master bathroom in Melbourne with flat-panel cabinets, a curbless shower, a one-piece toilet, grey walls, a vessel sink, marble benchtops, grey floor, light wood cabinets, gray tile, cement tile, concrete floors, an open shower and grey benchtops.
Bathroom Design Ideas with Grey Benchtops
10