Bathroom Design Ideas with Pink Walls
Refine by:
Budget
Sort by:Popular Today
21 - 40 of 3,403 photos
Item 1 of 2

Inspiration for a small modern master bathroom in Paris with an undermount tub, white tile, porcelain tile, pink walls, ceramic floors, a drop-in sink, laminate benchtops, blue floor, white benchtops, a laundry, a single vanity and a built-in vanity.
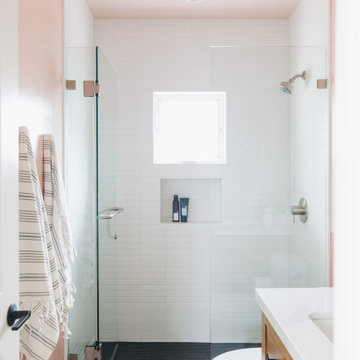
This project was a complete gut remodel of the owner's childhood home. They demolished it and rebuilt it as a brand-new two-story home to house both her retired parents in an attached ADU in-law unit, as well as her own family of six. Though there is a fire door separating the ADU from the main house, it is often left open to create a truly multi-generational home. For the design of the home, the owner's one request was to create something timeless, and we aimed to honor that.
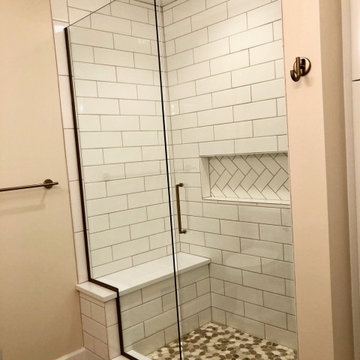
What a difference there can be between white tiles just by changing the shape, pattern and grout
Photo of a small transitional master bathroom in Detroit with shaker cabinets, white cabinets, an alcove shower, a two-piece toilet, white tile, subway tile, pink walls, wood-look tile, an undermount sink, engineered quartz benchtops, beige floor, a hinged shower door, white benchtops, a shower seat, a double vanity and a built-in vanity.
Photo of a small transitional master bathroom in Detroit with shaker cabinets, white cabinets, an alcove shower, a two-piece toilet, white tile, subway tile, pink walls, wood-look tile, an undermount sink, engineered quartz benchtops, beige floor, a hinged shower door, white benchtops, a shower seat, a double vanity and a built-in vanity.
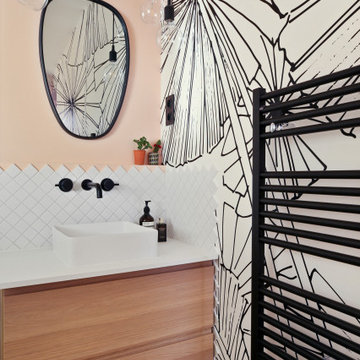
Photo of a scandinavian bathroom in Paris with flat-panel cabinets, light wood cabinets, white tile, pink walls, a vessel sink and white benchtops.
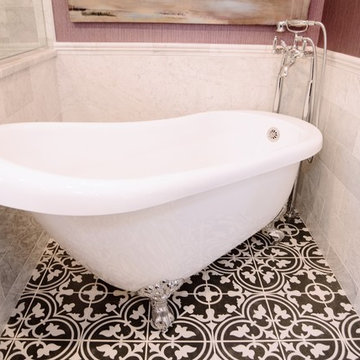
PB Teen bedroom, featuring Coco Crystal large pendant chandelier, Wayfair leaning mirrors, Restoration Hardware and Wisteria Peony wall art. Bathroom features Cambridge plumbing and claw foot slipper cooking bathtub, Ferguson plumbing fixtures, 4-panel frosted glass bard door, and magnolia weave white carrerrea marble floor and wall tile.
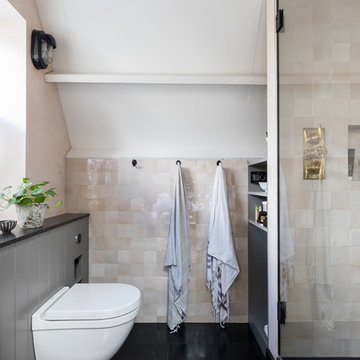
Chris Snook
Industrial master bathroom in London with grey cabinets, a curbless shower, a wall-mount toilet, pink tile, pink walls, limestone floors, limestone benchtops, black floor, a hinged shower door and black benchtops.
Industrial master bathroom in London with grey cabinets, a curbless shower, a wall-mount toilet, pink tile, pink walls, limestone floors, limestone benchtops, black floor, a hinged shower door and black benchtops.
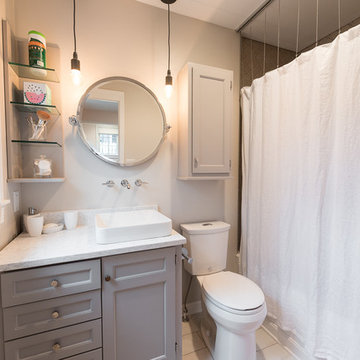
New bathroom in new addition
Photo by Sarah Terranova
Design ideas for a small traditional kids bathroom in Kansas City with shaker cabinets, grey cabinets, an alcove tub, a shower/bathtub combo, a two-piece toilet, beige tile, ceramic tile, pink walls, porcelain floors, a vessel sink, quartzite benchtops, a shower curtain and white floor.
Design ideas for a small traditional kids bathroom in Kansas City with shaker cabinets, grey cabinets, an alcove tub, a shower/bathtub combo, a two-piece toilet, beige tile, ceramic tile, pink walls, porcelain floors, a vessel sink, quartzite benchtops, a shower curtain and white floor.
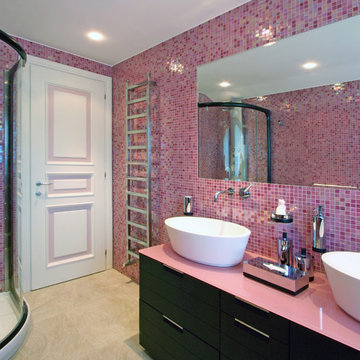
Franco Bernardini
Mid-sized contemporary kids bathroom in Rome with dark wood cabinets, glass benchtops, a corner shower, a wall-mount toilet, pink tile, mosaic tile, pink walls, ceramic floors, a vessel sink and flat-panel cabinets.
Mid-sized contemporary kids bathroom in Rome with dark wood cabinets, glass benchtops, a corner shower, a wall-mount toilet, pink tile, mosaic tile, pink walls, ceramic floors, a vessel sink and flat-panel cabinets.
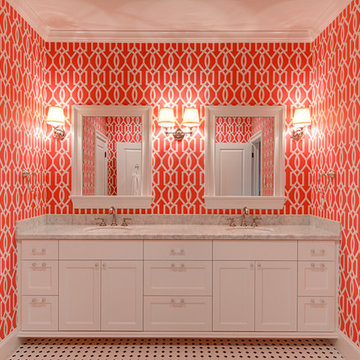
This bathroom is perfect for someone with little girls. The bright pink wallpaper is fun and classic. The carrara marble countertops are subtle and blend nicely with this pop of color. The floors are an amazing black and white tile pattern.
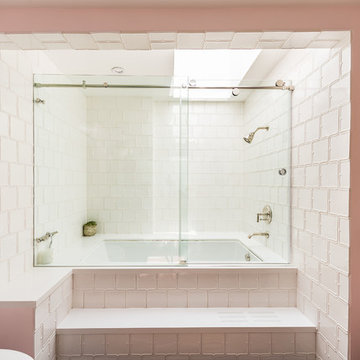
Inspiration for a traditional master bathroom in Los Angeles with an alcove tub, a shower/bathtub combo, white tile, pink walls, a sliding shower screen and ceramic tile.

Inspiration for a small master bathroom in Cologne with flat-panel cabinets, brown cabinets, a drop-in tub, a curbless shower, a wall-mount toilet, green tile, ceramic tile, pink walls, pebble tile floors, a vessel sink, wood benchtops, beige floor, brown benchtops, a single vanity and a floating vanity.
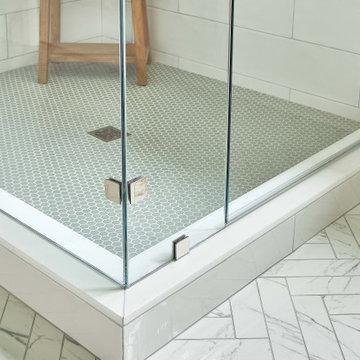
Builder: Watershed Builder
Photography: Michael Blevins
A secondary bathroom for a sweet young girl in Charlotte with navy blue vanity, white quartz countertop, gold hardware, gold accent mirror and hexagon porcelain tile.

Twin Peaks House is a vibrant extension to a grand Edwardian homestead in Kensington.
Originally built in 1913 for a wealthy family of butchers, when the surrounding landscape was pasture from horizon to horizon, the homestead endured as its acreage was carved up and subdivided into smaller terrace allotments. Our clients discovered the property decades ago during long walks around their neighbourhood, promising themselves that they would buy it should the opportunity ever arise.
Many years later the opportunity did arise, and our clients made the leap. Not long after, they commissioned us to update the home for their family of five. They asked us to replace the pokey rear end of the house, shabbily renovated in the 1980s, with a generous extension that matched the scale of the original home and its voluminous garden.
Our design intervention extends the massing of the original gable-roofed house towards the back garden, accommodating kids’ bedrooms, living areas downstairs and main bedroom suite tucked away upstairs gabled volume to the east earns the project its name, duplicating the main roof pitch at a smaller scale and housing dining, kitchen, laundry and informal entry. This arrangement of rooms supports our clients’ busy lifestyles with zones of communal and individual living, places to be together and places to be alone.
The living area pivots around the kitchen island, positioned carefully to entice our clients' energetic teenaged boys with the aroma of cooking. A sculpted deck runs the length of the garden elevation, facing swimming pool, borrowed landscape and the sun. A first-floor hideout attached to the main bedroom floats above, vertical screening providing prospect and refuge. Neither quite indoors nor out, these spaces act as threshold between both, protected from the rain and flexibly dimensioned for either entertaining or retreat.
Galvanised steel continuously wraps the exterior of the extension, distilling the decorative heritage of the original’s walls, roofs and gables into two cohesive volumes. The masculinity in this form-making is balanced by a light-filled, feminine interior. Its material palette of pale timbers and pastel shades are set against a textured white backdrop, with 2400mm high datum adding a human scale to the raked ceilings. Celebrating the tension between these design moves is a dramatic, top-lit 7m high void that slices through the centre of the house. Another type of threshold, the void bridges the old and the new, the private and the public, the formal and the informal. It acts as a clear spatial marker for each of these transitions and a living relic of the home’s long history.
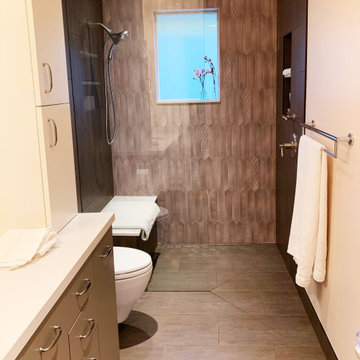
My client wanted to keep the pink glow of her 1950's bathroom but bring it into the 21st century. She also needed to make sure it was one she could use as long as possible.
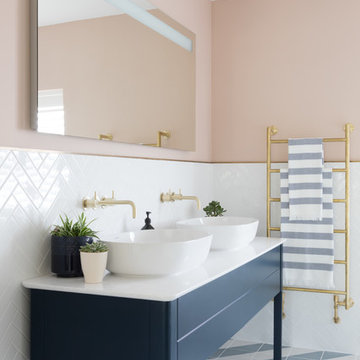
Inspiration for a beach style master bathroom in Surrey with blue cabinets, white tile, pink walls, a vessel sink, multi-coloured floor, white benchtops and flat-panel cabinets.
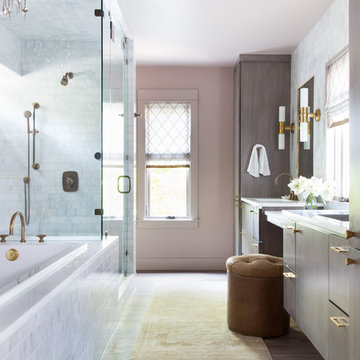
Mid-sized transitional master bathroom in Austin with flat-panel cabinets, grey cabinets, a drop-in tub, gray tile, pink walls, light hardwood floors, an integrated sink, solid surface benchtops, brown floor, a hinged shower door and white benchtops.
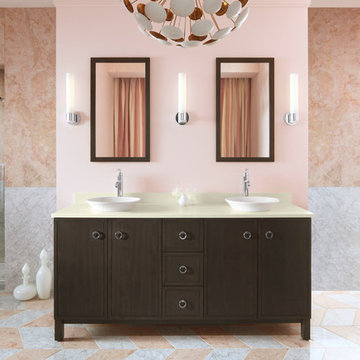
Gorgeous pink bathroom featuring Kohler's Jacquard tailored vanity.
Inspiration for an expansive contemporary master bathroom in Milwaukee with a vessel sink, flat-panel cabinets, dark wood cabinets, pink tile, engineered quartz benchtops, an alcove shower, pink walls and marble floors.
Inspiration for an expansive contemporary master bathroom in Milwaukee with a vessel sink, flat-panel cabinets, dark wood cabinets, pink tile, engineered quartz benchtops, an alcove shower, pink walls and marble floors.
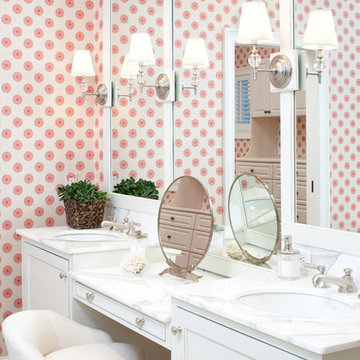
Photo of a large beach style master bathroom in Boston with marble benchtops, an undermount sink, recessed-panel cabinets, white cabinets, a freestanding tub, a corner shower, stone tile and pink walls.
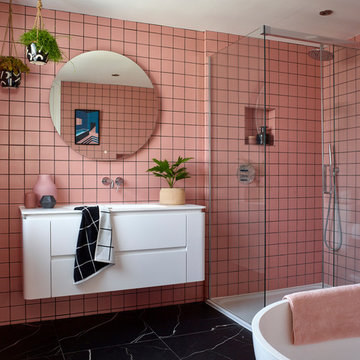
Roques-O'Neil Photography
Inspiration for a contemporary bathroom in London with flat-panel cabinets, white cabinets, a freestanding tub, a corner shower, pink tile, pink walls, an integrated sink, black floor, a sliding shower screen and white benchtops.
Inspiration for a contemporary bathroom in London with flat-panel cabinets, white cabinets, a freestanding tub, a corner shower, pink tile, pink walls, an integrated sink, black floor, a sliding shower screen and white benchtops.

Design ideas for a mid-sized contemporary kids bathroom in London with a wall-mount toilet, green tile, cement tile, cement tiles, concrete benchtops, green floor, green benchtops, a single vanity, a floating vanity, pink walls and a wall-mount sink.
Bathroom Design Ideas with Pink Walls
2