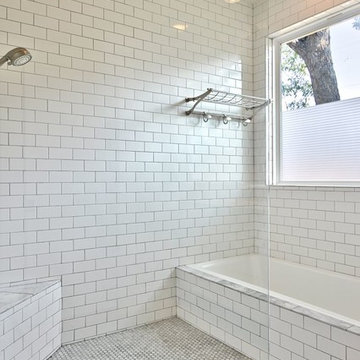Bathroom Design Ideas with Subway Tile
Refine by:
Budget
Sort by:Popular Today
261 - 280 of 39,579 photos
Item 1 of 5
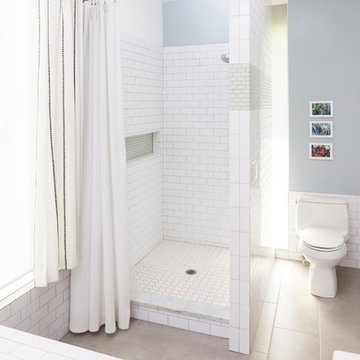
Interior photo of our master bath. Lots of light pours in during the day washing the white and blue walls with a glow.
Old Fourth Ward, Atlanta, Ga.
Architecture by bldgs.org
Photos by maibri.com
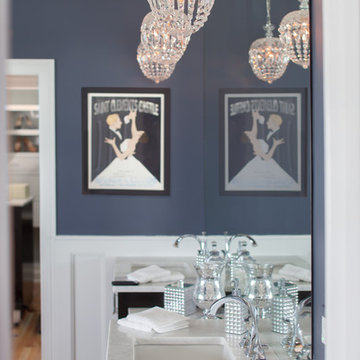
When our clients moved into their already built home they decided to live in it for a while before making any changes. Once they were settled they decided to hire us as their interior designers to renovate and redesign various spaces of their home. As they selected the spaces to be renovated they expressed a strong need for storage and customization. They allowed us to design every detail as well as oversee the entire construction process directing our team of skilled craftsmen. The home is a traditional home so it was important for us to retain some of the traditional elements while incorporating our clients style preferences.
Custom designed by Hartley and Hill Design.
All materials and furnishings in this space are available through Hartley and Hill Design. www.hartleyandhilldesign.com
888-639-0639
Neil Landino Photography
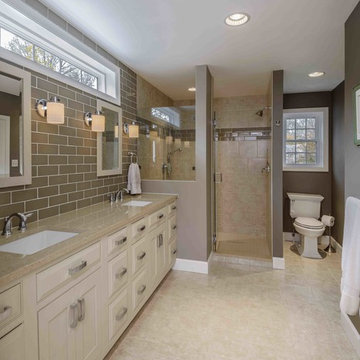
This is an example of a mid-sized traditional master bathroom in Other with an undermount sink, raised-panel cabinets, beige cabinets, an alcove shower, beige tile, subway tile, a two-piece toilet, grey walls, ceramic floors, beige floor and engineered quartz benchtops.
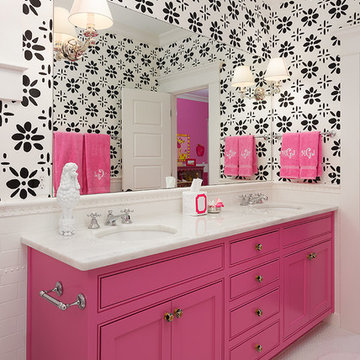
Iran Watson
Mid-sized transitional kids bathroom in Atlanta with an undermount sink, beaded inset cabinets, white tile, subway tile, multi-coloured walls, mosaic tile floors, marble benchtops, white floor and white benchtops.
Mid-sized transitional kids bathroom in Atlanta with an undermount sink, beaded inset cabinets, white tile, subway tile, multi-coloured walls, mosaic tile floors, marble benchtops, white floor and white benchtops.
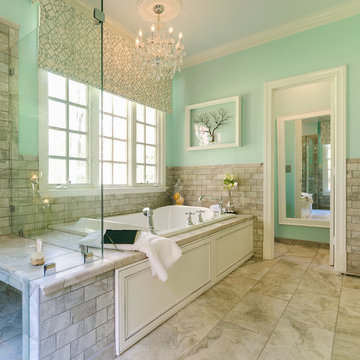
What a gorgeous after transformation this room under went. The client's wanted a relaxing and tranquil feel to this space, and we accomplished this. The tall shower doors after taken down 2 walls makes this space larger looking. The shower has a built in seat bench the client's love and wanted. The large tiles 12 x 24 makes the floor more open and makes the space appear larger. The accessories really added that special touch to the space, giving it a welcome and inviting feeling. John Magor Photography took this beautiful photo.This was a fun project, making it easy to love what I do.
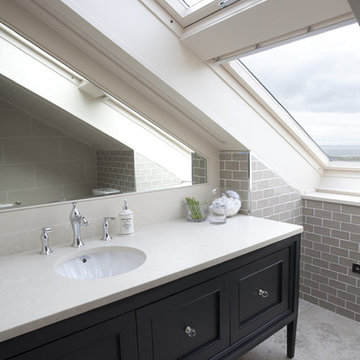
Photography by Derek Robinson
This is an example of a traditional bathroom in Dublin with an undermount sink, black cabinets, gray tile, subway tile, limestone floors, engineered quartz benchtops and recessed-panel cabinets.
This is an example of a traditional bathroom in Dublin with an undermount sink, black cabinets, gray tile, subway tile, limestone floors, engineered quartz benchtops and recessed-panel cabinets.

Gregg Willett Photography
Design ideas for a traditional bathroom in San Francisco with a freestanding tub and subway tile.
Design ideas for a traditional bathroom in San Francisco with a freestanding tub and subway tile.
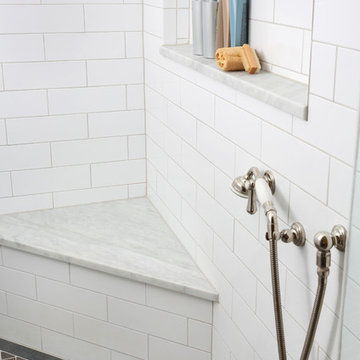
The shower in this master bathroom features a corner bench and niche for storage. The white subway tile adds linear detail with a clean finish, while the shower floor tile brings drastic contrast to the shower.
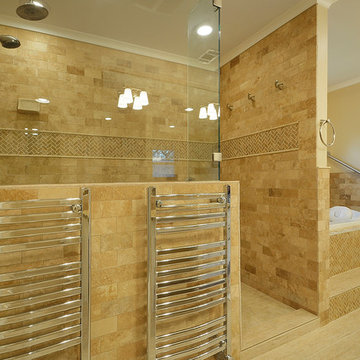
Towel Warmers set under frameless shower glass. The crown moulding was continued through the shower area.
Design ideas for a traditional bathroom in Austin with an alcove shower, beige tile and subway tile.
Design ideas for a traditional bathroom in Austin with an alcove shower, beige tile and subway tile.
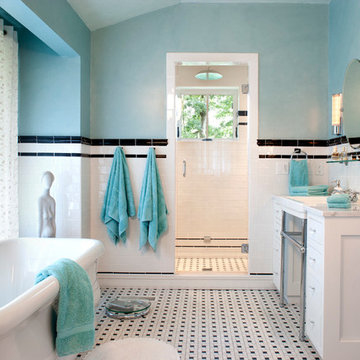
Photography: David Dietrich
Builder: Tyner Construction
Interior Design: Kathryn Long, ASID
Design ideas for a traditional bathroom in Other with a freestanding tub and subway tile.
Design ideas for a traditional bathroom in Other with a freestanding tub and subway tile.
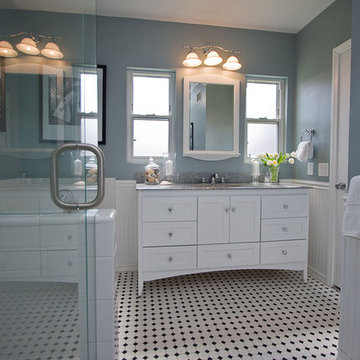
Traditional Black and White tile bathroom with white beaded inset cabinets, granite counter tops, undermount sink, blue painted walls, white bead board, walk in glass shower, white subway tiles and black and white mosaic tile floor.
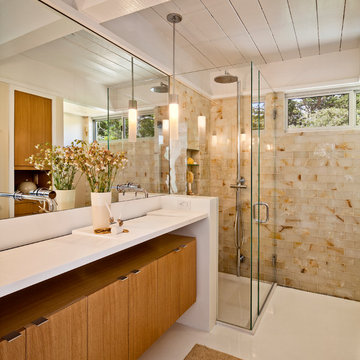
Robert Canfield Photography
Photo of a midcentury bathroom in San Francisco with flat-panel cabinets, medium wood cabinets, a corner shower, beige tile, subway tile and an integrated sink.
Photo of a midcentury bathroom in San Francisco with flat-panel cabinets, medium wood cabinets, a corner shower, beige tile, subway tile and an integrated sink.
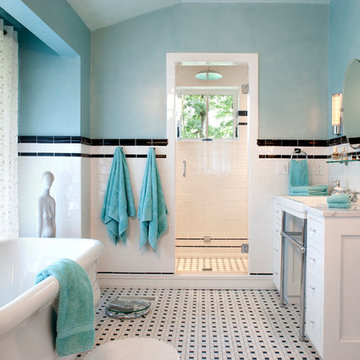
David Dietrich
Traditional bathroom in Other with a console sink, a freestanding tub and subway tile.
Traditional bathroom in Other with a console sink, a freestanding tub and subway tile.
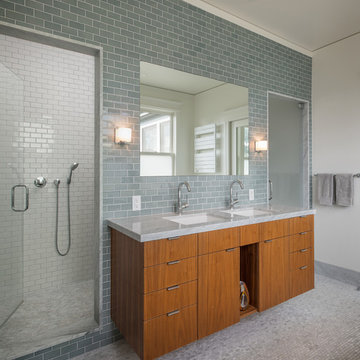
Aaron Leitz Photography
Inspiration for a contemporary bathroom in San Francisco with an undermount sink, flat-panel cabinets, medium wood cabinets, an alcove shower, gray tile, subway tile and grey benchtops.
Inspiration for a contemporary bathroom in San Francisco with an undermount sink, flat-panel cabinets, medium wood cabinets, an alcove shower, gray tile, subway tile and grey benchtops.
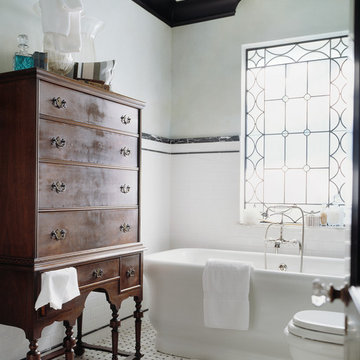
This guest bathroom features white subway tile with black marble accents and a leaded glass window. Black trim and crown molding set off a dark, antique William and Mary highboy and a Calcutta gold and black marble basketweave tile floor. Faux gray and light blue walls lend a clean, crisp feel to the room, compounded by a white pedestal tub and polished nickel faucet.
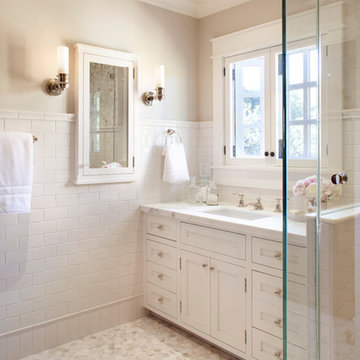
Paul Dyer Photography
Traditional bathroom in San Francisco with an undermount sink, white cabinets, white tile, subway tile, mosaic tile floors and recessed-panel cabinets.
Traditional bathroom in San Francisco with an undermount sink, white cabinets, white tile, subway tile, mosaic tile floors and recessed-panel cabinets.
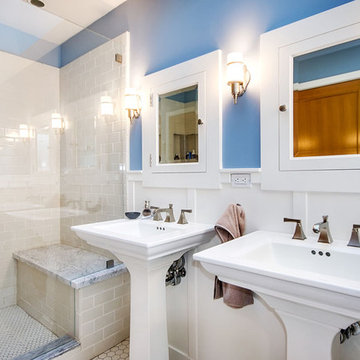
photo: Mark Pinkerton
Traditional bathroom in San Francisco with a pedestal sink and subway tile.
Traditional bathroom in San Francisco with a pedestal sink and subway tile.
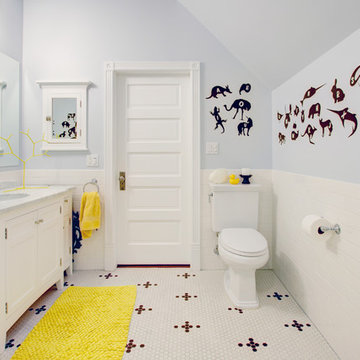
http://www.whistlephotography.com/
This is an example of a mid-sized transitional kids bathroom in San Francisco with subway tile, recessed-panel cabinets, white cabinets, a two-piece toilet, white tile, grey walls, an undermount sink, marble benchtops, mosaic tile floors, white floor and grey benchtops.
This is an example of a mid-sized transitional kids bathroom in San Francisco with subway tile, recessed-panel cabinets, white cabinets, a two-piece toilet, white tile, grey walls, an undermount sink, marble benchtops, mosaic tile floors, white floor and grey benchtops.
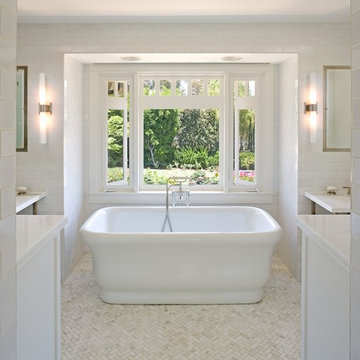
Large traditional master bathroom in San Diego with a freestanding tub, marble benchtops, subway tile, white walls and mosaic tile floors.
Bathroom Design Ideas with Subway Tile
14
