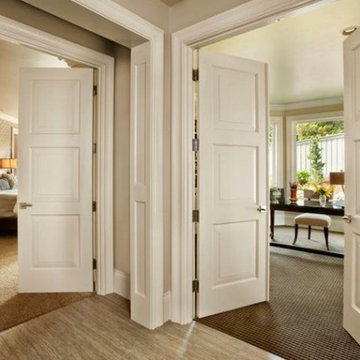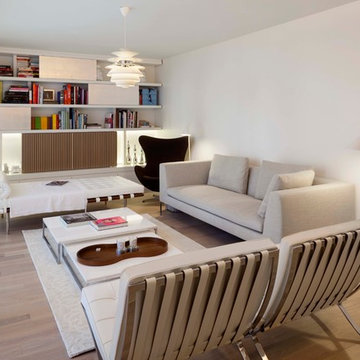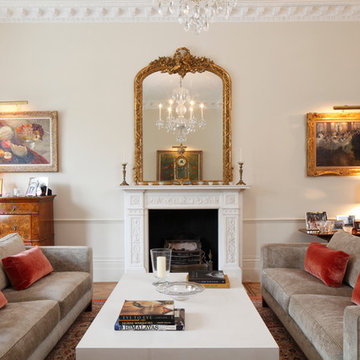Beige Living Room Design Photos
Refine by:
Budget
Sort by:Popular Today
181 - 200 of 155,176 photos
Item 1 of 2
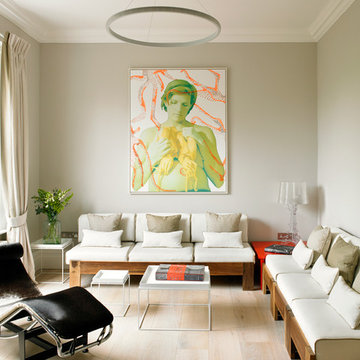
A complete refurbishment of a penthouse mansion block apartment which included sound insulation to allow for wide oak floor boards, bespoke cabinetry and room dividers to maximise this space for a family of 4 and luxury fittings throughout. Matt lacquered German units, marbled composite worktops and Miele appliances make for a smart and fresh kitchen. Moroccan floor tiles and Crosswater fittings create luxury bathrooms and bespoke extra height internal doors add a sense of glamour to the rooms.
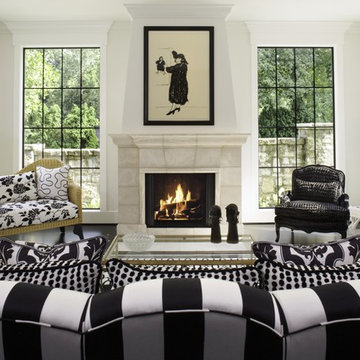
Design ideas for a traditional formal living room in Columbus with grey walls, dark hardwood floors and a standard fireplace.
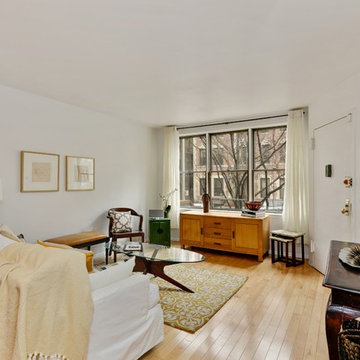
Brett Beyer
Photo of a small transitional open concept living room in New York with white walls, light hardwood floors, no fireplace and no tv.
Photo of a small transitional open concept living room in New York with white walls, light hardwood floors, no fireplace and no tv.
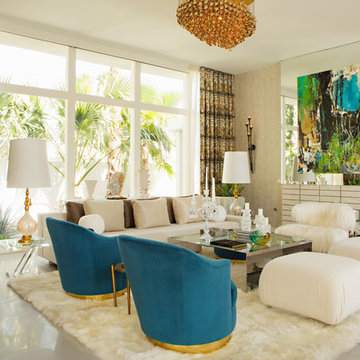
Karyn R. Millet
Design ideas for a contemporary open concept living room in Los Angeles with beige walls.
Design ideas for a contemporary open concept living room in Los Angeles with beige walls.
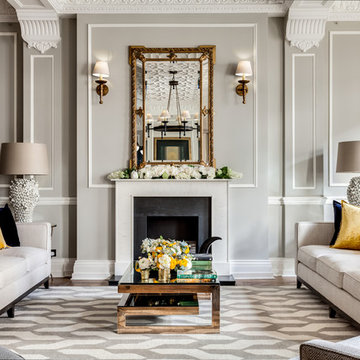
Design ideas for a traditional formal living room in London with grey walls and a standard fireplace.
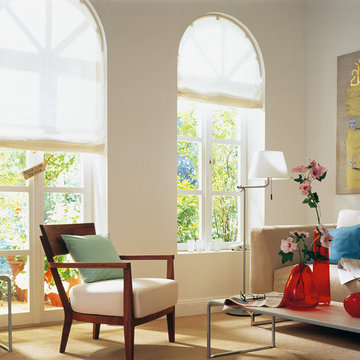
This is an example of a contemporary formal living room in Dusseldorf with white walls and carpet.
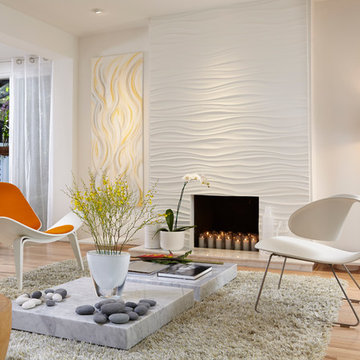
Aventura Magazine said:
In the master bedroom, the subtle use of color keeps the mood serene. The modern king-sized bed is from B@B Italia. The Willy Dilly Lamp is by Ingo Maurer and the white Oregani linens were purchased at Luminaire.
In order to achieve the luxury of the natural environment, she extensively renovated the front of the house and the back door area leading to the pool. In the front sections, Corredor wanted to look out-doors and see green from wherever she was seated.
Throughout the house, she created several architectural siting areas using a variety of architectural and creative devices. One of the sting areas was greatly expanded by adding two marble slabs to extend the room, which leads directly outdoors. From one door next to unique vertical shelf filled with stacked books. Corredor and her husband can pass through paradise to a bedroom/office area.
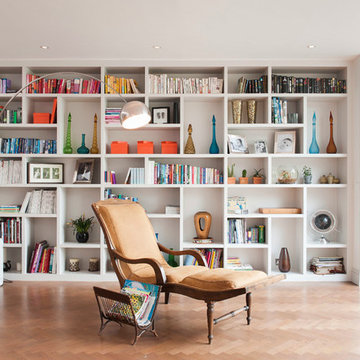
This is an example of a contemporary open concept living room in London with a library and light hardwood floors.
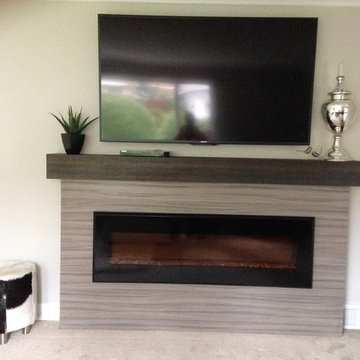
Photo of a large contemporary enclosed living room in Seattle with grey walls, carpet, a standard fireplace, a wood fireplace surround and a wall-mounted tv.
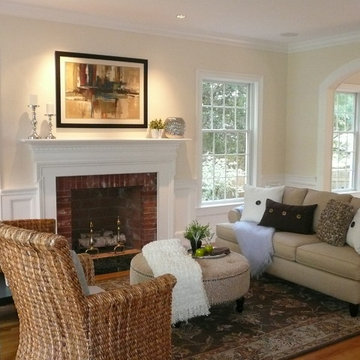
This home sat on the market without interest before staging. It went under agreement immediately after staging. Photos & Staging by: Betsy Konaxis, BK Classic Collections Home Stagers
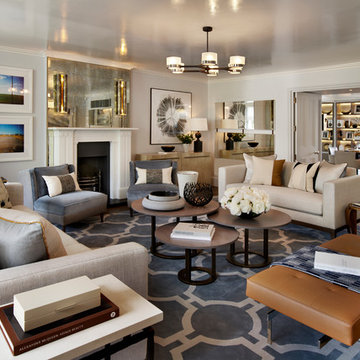
Transitional formal enclosed living room in London with grey walls, a standard fireplace and no tv.
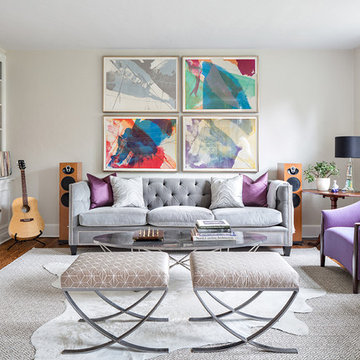
Donna Dotan Photography Inc.
This is an example of a transitional formal living room in New York with white walls and medium hardwood floors.
This is an example of a transitional formal living room in New York with white walls and medium hardwood floors.
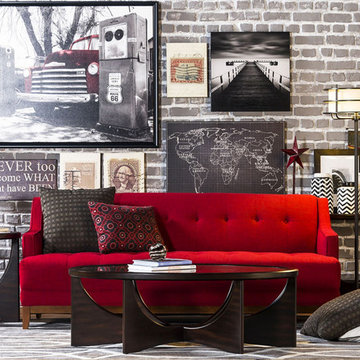
A room filled with imaginative elements is a place where creativity knows no bounds. And with their daring and dramatic details, the Chance sofa and Demi occasional tables lay the groundwork for a seriously exhilarating interior. While fanned wooden bases distinguish the captivating contours of each glass-topped table, dark cherry upholstery and grid button tufting enliven the sofa’s silhouette.
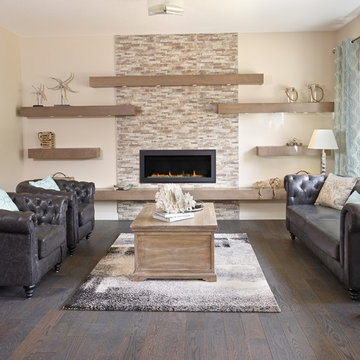
Design ideas for a contemporary formal living room in Edmonton with beige walls, dark hardwood floors and a ribbon fireplace.
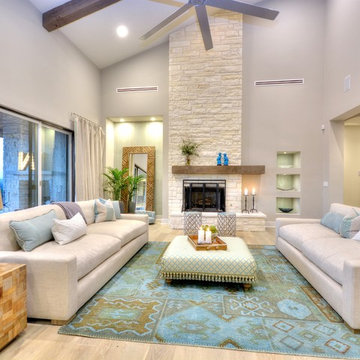
Vaulted ceiling and thoughtful niches add to the architectural drama of the home.
Inspiration for a contemporary living room in Austin with beige walls, light hardwood floors, a standard fireplace and a stone fireplace surround.
Inspiration for a contemporary living room in Austin with beige walls, light hardwood floors, a standard fireplace and a stone fireplace surround.
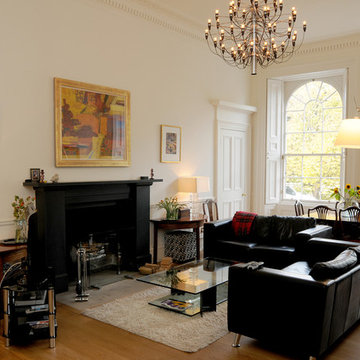
Brian Fischbacher
This is an example of a mid-sized transitional formal enclosed living room in Edinburgh with white walls, medium hardwood floors and a stone fireplace surround.
This is an example of a mid-sized transitional formal enclosed living room in Edinburgh with white walls, medium hardwood floors and a stone fireplace surround.
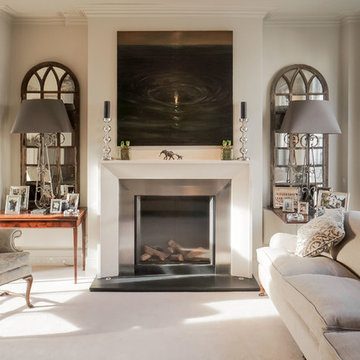
The living room at the house in Chelsea with a bespoke fireplace surround designed by us and supplied and installed by Marble Hill Fireplaces with a gas stove from interfocos. George Sharman Photography
Beige Living Room Design Photos
10
