Beige Living Room Design Photos
Refine by:
Budget
Sort by:Popular Today
221 - 240 of 154,610 photos
Item 1 of 2
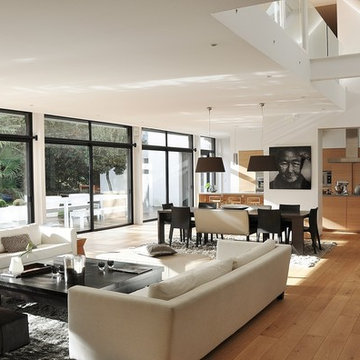
Frédérique SAMSON
Design ideas for a large contemporary formal open concept living room in Nantes with white walls, medium hardwood floors, no fireplace and no tv.
Design ideas for a large contemporary formal open concept living room in Nantes with white walls, medium hardwood floors, no fireplace and no tv.
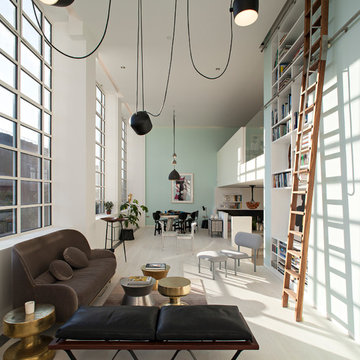
Peter Landers Photography
www.peterlanders.net
Photo of a scandinavian living room in London.
Photo of a scandinavian living room in London.
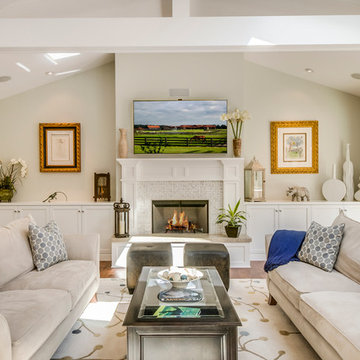
Peter McMenamin
Mid-sized traditional formal open concept living room in Los Angeles with beige walls, medium hardwood floors, a standard fireplace and a tile fireplace surround.
Mid-sized traditional formal open concept living room in Los Angeles with beige walls, medium hardwood floors, a standard fireplace and a tile fireplace surround.
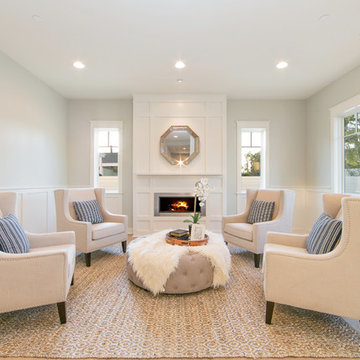
Ryan Galvin at ryangarvinphotography.com
This is a ground up custom home build in eastside Costa Mesa across street from Newport Beach in 2014. It features 10 feet ceiling, Subzero, Wolf appliances, Restoration Hardware lighting fixture, Altman plumbing fixture, Emtek hardware, European hard wood windows, wood windows. The California room is so designed to be part of the great room as well as part of the master suite.
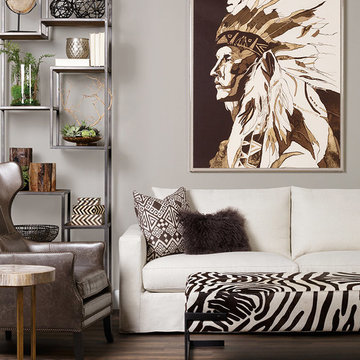
Polished is good, but sometimes unpolished is better. With a fresh, raw quality, natural finishes and furnishing add a rugged earthiness that provides the perfect complement.
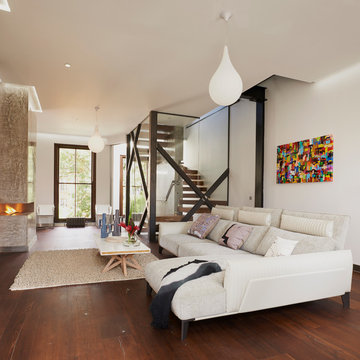
A beautiful open-plan dual aspect sitting room designed by Cubic Studios, currently for sale with Domus Nova. Roche Bobois and Duffy London styled and furnished the
property exclusively for Domus Nova.
Photographed by Trevor Richards.
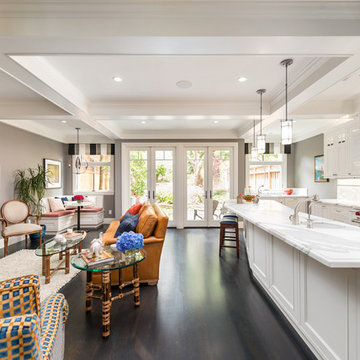
Working from the existing home’s deficits, we designed a bright and classic home well-suited to today’s living. Instead of a dark tunnel-like entry, we have a skylight custom curving stair that no one can believe is not original. Instead of a maze of rooms to reach the gorgeous park-like backyard, we have a clear central axis, allowing a sightline right through from the top of the stairs. Instead of three bedrooms scattered all over the house, we have zoned them to the second floor, each well-proportioned with a true master suite. Painted wood paneling, face-frame cabinets, box-beam beilings and Calacatta counters express the classic grandeur of the home.
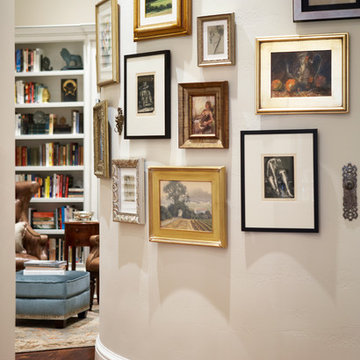
Mid-sized traditional open concept living room in Other with white walls, medium hardwood floors, a standard fireplace, a stone fireplace surround, a library and no tv.
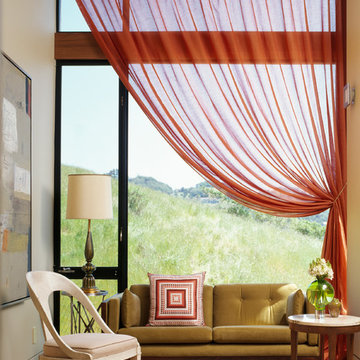
Matthew Millman
Photo of a contemporary living room in San Francisco with beige walls.
Photo of a contemporary living room in San Francisco with beige walls.
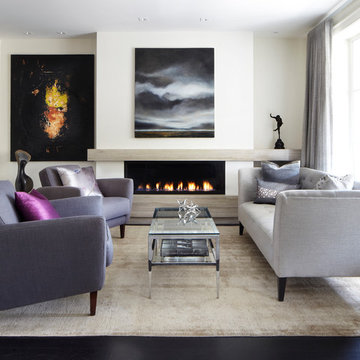
Custom gas fireplace.
Photo by Lisa Petrole Photography
Design ideas for a contemporary formal living room in Toronto with white walls, a ribbon fireplace and a stone fireplace surround.
Design ideas for a contemporary formal living room in Toronto with white walls, a ribbon fireplace and a stone fireplace surround.
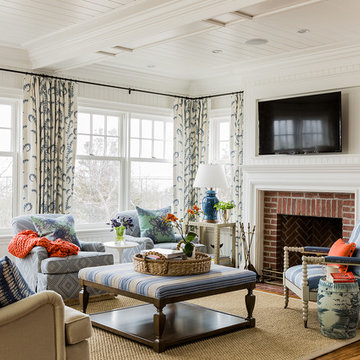
This ocean-front shingled Gambrel style house is home to a young family with little kids who lead an active, outdoor lifestyle. My goal was to create a bespoke, colorful and eclectic interior that looked sophisticated and fresh, but that was tough enough to withstand salt, sand and wet kids galore. The palette of coral and blue is an obvious choice, but we tried to translate it into a less expected, slightly updated way, hence the front door! Liberal use of indoor-outdoor fabrics created a seamless appearance while preserving the utility needed for this full time seaside residence.
photo: Michael J Lee Photography
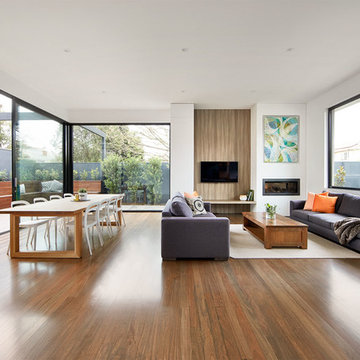
John Wheatley - UA Creative
Inspiration for a contemporary formal open concept living room in Melbourne with white walls, medium hardwood floors, a ribbon fireplace and a wall-mounted tv.
Inspiration for a contemporary formal open concept living room in Melbourne with white walls, medium hardwood floors, a ribbon fireplace and a wall-mounted tv.
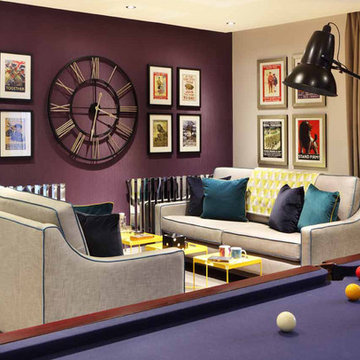
The lounge area is cosy yet sophisticated, centred around a large statement wall clock. Sofas are upholstered in a shimmering pale grey fabric with crisp blue piping, and dotted with soft velvet cushions in teal and royal blue. Elements of zingy brights, such as the yellow metal tray tables, cushion piping and throws, bring freshness and modernity, as do the flashes of high-shine metal on the radiators.
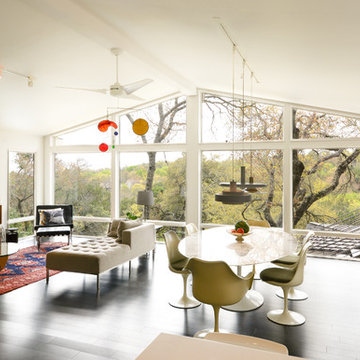
This is an example of a large midcentury formal open concept living room in Austin with white walls, dark hardwood floors, no fireplace and no tv.
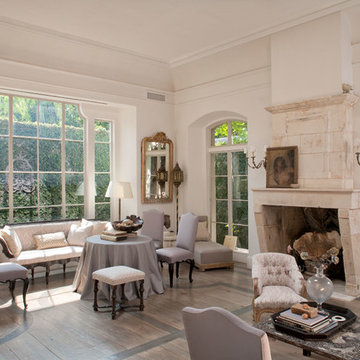
House in Houston by Murphy Mears Architects
Benjamin Hill Photography
Design ideas for a formal enclosed living room in Houston with white walls, a standard fireplace, a stone fireplace surround and no tv.
Design ideas for a formal enclosed living room in Houston with white walls, a standard fireplace, a stone fireplace surround and no tv.
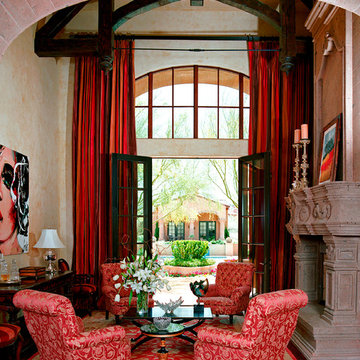
Silverleaf Project - Robert Burg Design
This is an example of a traditional formal living room in Phoenix with red floor.
This is an example of a traditional formal living room in Phoenix with red floor.

Design ideas for a traditional living room in New York with white walls, dark hardwood floors and a standard fireplace.
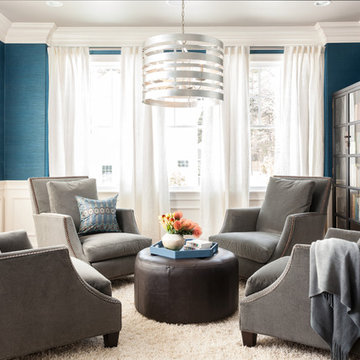
This is an example of a transitional formal enclosed living room in Boston with blue walls, dark hardwood floors and no tv.
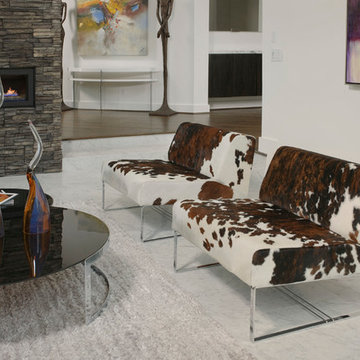
This residence boasts many amazing features, but one that stands out in specific is the dual sided fireplace clad in Eldorado Stone’s Black River Stacked Stone. Adding stone to the fireplace automatically creates a dramatic focal point and compliments the interior decor by mixing natural and artificial elements, contrasting colors, as well as incorporating a variety of textures. By weaving in stone as architectural accents throughout the the home, the interior and the exterior seamlessly flow into one another and the project as a whole becomes an architectural masterpiece.
Designer: Contour Interior Design, LLC
Website: www.contourinteriordesign.com
Builder: Capital Builders
Website: www.capitalbuildreshouston.com
Eldorado Stone Profile Featured: Black River Stacked Stone installed with a Dry-Stack grout technique
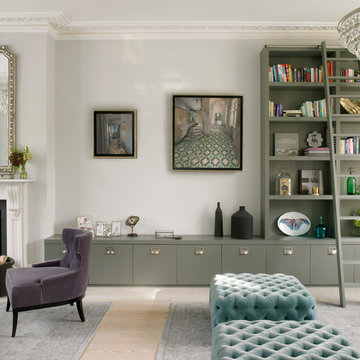
The built-in cabinetry along one side of the living room was built by the principal contractor.
Photographer: Nick Smith
This is an example of a large transitional open concept living room in London with grey walls, light hardwood floors, a standard fireplace, a stone fireplace surround, no tv and beige floor.
This is an example of a large transitional open concept living room in London with grey walls, light hardwood floors, a standard fireplace, a stone fireplace surround, no tv and beige floor.
Beige Living Room Design Photos
12