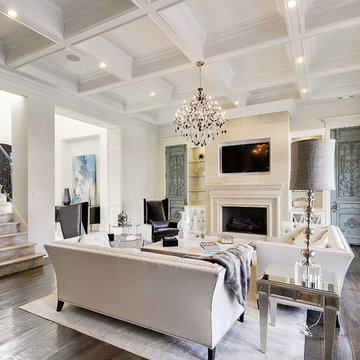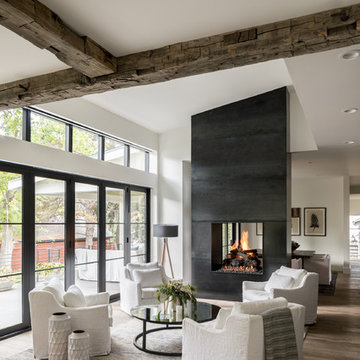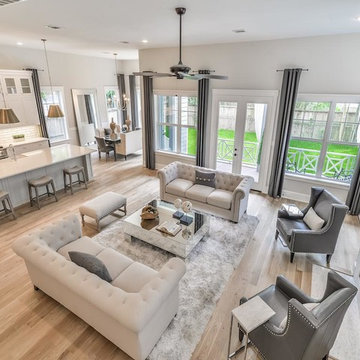Beige Living Room Design Photos
Refine by:
Budget
Sort by:Popular Today
241 - 260 of 154,610 photos
Item 1 of 2
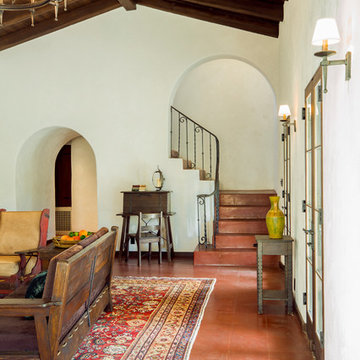
The original ceiling, comprised of exposed wood deck and beams, was revealed after being concealed by a flat ceiling for many years. The beams and decking were bead blasted and refinished (the original finish being damaged by multiple layers of paint); the intact ceiling of another nearby Evans' home was used to confirm the stain color and technique.
Architect: Gene Kniaz, Spiral Architects
General Contractor: Linthicum Custom Builders
Photo: Maureen Ryan Photography
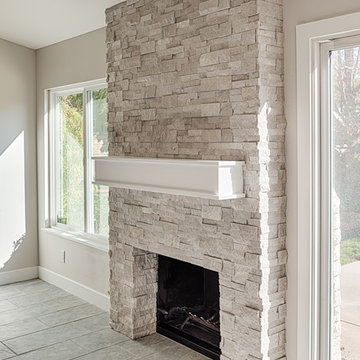
Mel Carll
Design ideas for a large arts and crafts open concept living room in Los Angeles with beige walls, porcelain floors, a standard fireplace, a stone fireplace surround, no tv and grey floor.
Design ideas for a large arts and crafts open concept living room in Los Angeles with beige walls, porcelain floors, a standard fireplace, a stone fireplace surround, no tv and grey floor.
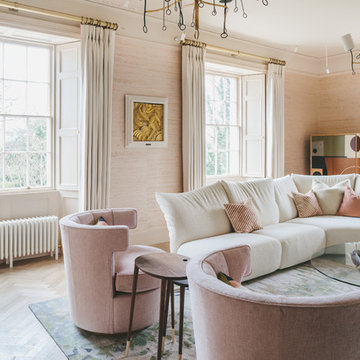
This lovely Regency building is in a magnificent setting with fabulous sea views. The Regents were influenced by Classical Greece as well as cultures from further afield including China, India and Egypt. Our brief was to preserve and cherish the original elements of the building, while making a feature of our client’s impressive art collection. Where items are fixed (such as the kitchen and bathrooms) we used traditional styles that are sympathetic to the Regency era. Where items are freestanding or easy to move, then we used contemporary furniture & fittings that complemented the artwork. The colours from the artwork inspired us to create a flow from one room to the next and each room was carefully considered for its’ use and it’s aspect. We commissioned some incredibly talented artisans to create bespoke mosaics, furniture and ceramic features which all made an amazing contribution to the building’s narrative.
Brett Charles Photography
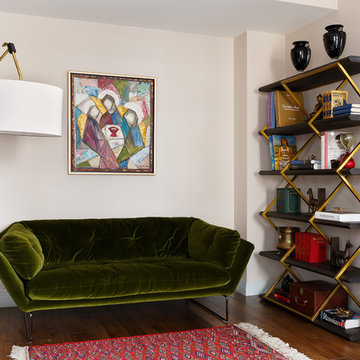
Дизайнер - Наталия Кацуцевичюс
Фотограф -Иван Сорокин
Mid-sized contemporary open concept living room in Saint Petersburg with a library, beige walls, medium hardwood floors and brown floor.
Mid-sized contemporary open concept living room in Saint Petersburg with a library, beige walls, medium hardwood floors and brown floor.
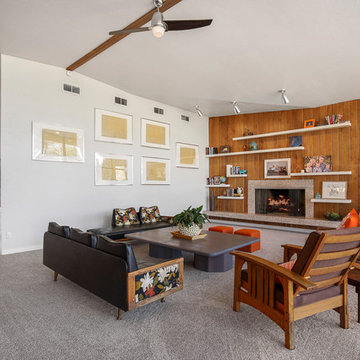
Photo of an expansive midcentury formal open concept living room in Albuquerque with white walls, carpet, a standard fireplace, a concrete fireplace surround and beige floor.
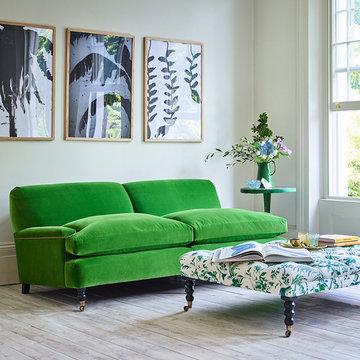
The Louis medium sofa commands the attention of any room. An updated version of a nineteenth-century classic, our take has squared-off, ‘p’ arms, giving the sofa a more contemporary feel, allowing it to fit into homes of any style. Two plump, full-feather seat cushions encourage you to sink into its supportive backrest. What’s more, the sturdy base can split into two on the Large and Grande sizes making it easy to manoeuvre when space is tight. Finished with traditional studwork, the low-level arms allow for uninterrupted, lengthy lounging. Standing to attention on castor legs, Louis’s versatility makes it a hero in any home.
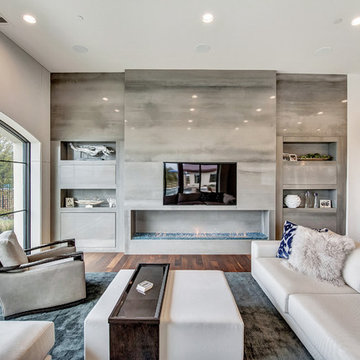
Charles Lauersdorf
Realty Pro Shots
This is an example of a contemporary open concept living room in Orange County with grey walls, dark hardwood floors, a ribbon fireplace, a tile fireplace surround, a built-in media wall and brown floor.
This is an example of a contemporary open concept living room in Orange County with grey walls, dark hardwood floors, a ribbon fireplace, a tile fireplace surround, a built-in media wall and brown floor.
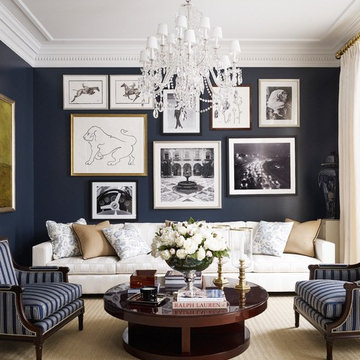
Design ideas for a traditional formal living room in Moscow with black walls, no fireplace, carpet and beige floor.
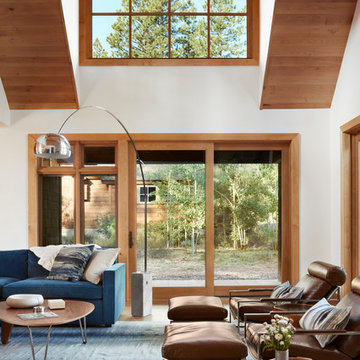
A mixture of classic construction and modern European furnishings redefines mountain living in this second home in charming Lahontan in Truckee, California. Designed for an active Bay Area family, this home is relaxed, comfortable and fun.
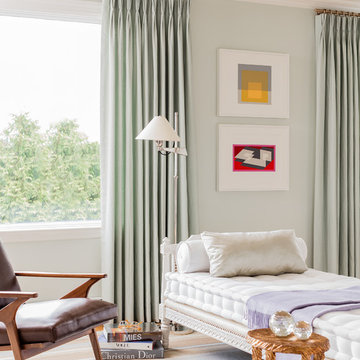
Mix of traditional and modern. Josef Albers art.
Contemporary art collection. Silk, cashmere, leather and raffia. Gloss ceiling.
Photo by Michael J. Lee
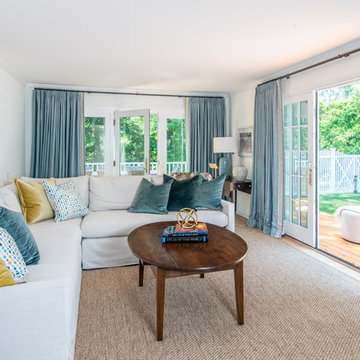
Design ideas for a mid-sized traditional formal enclosed living room in New York with white walls, light hardwood floors, beige floor and no tv.
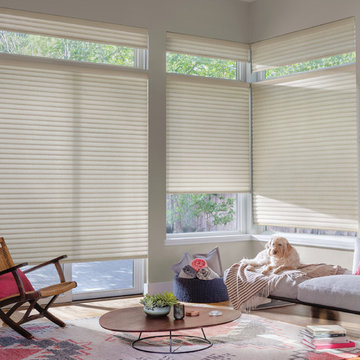
Photo of a mid-sized contemporary formal open concept living room in Other with beige walls, light hardwood floors, no fireplace, no tv and beige floor.
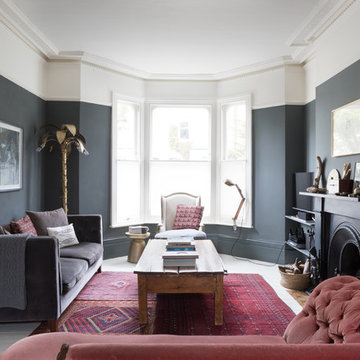
Paul Craig/pcraig.co.uk
This is an example of a contemporary formal enclosed living room in London with black walls, painted wood floors, a standard fireplace and white floor.
This is an example of a contemporary formal enclosed living room in London with black walls, painted wood floors, a standard fireplace and white floor.
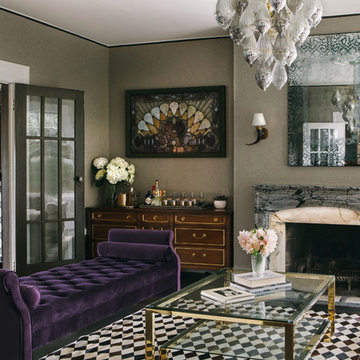
Conroy Tanzer
Photo of a mid-sized transitional formal enclosed living room in San Francisco with grey walls, a standard fireplace, a stone fireplace surround and no tv.
Photo of a mid-sized transitional formal enclosed living room in San Francisco with grey walls, a standard fireplace, a stone fireplace surround and no tv.
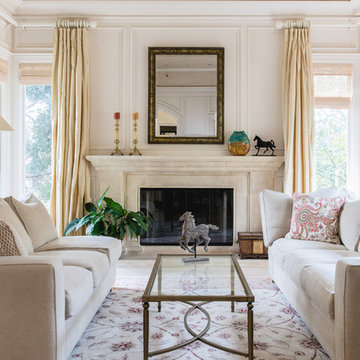
Sean Malone
Design ideas for a large traditional formal enclosed living room in San Francisco with beige walls, a standard fireplace, a stone fireplace surround and no tv.
Design ideas for a large traditional formal enclosed living room in San Francisco with beige walls, a standard fireplace, a stone fireplace surround and no tv.
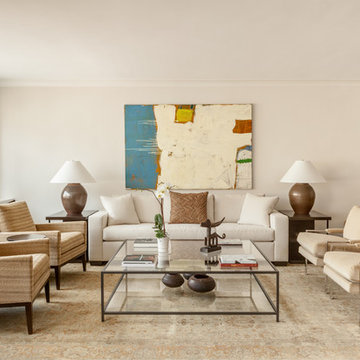
Upper East Side Duplex
contractor: Mullins Interiors
photography by Patrick Cline
Photo of a large transitional formal open concept living room in New York with beige walls, dark hardwood floors, a wall-mounted tv and brown floor.
Photo of a large transitional formal open concept living room in New York with beige walls, dark hardwood floors, a wall-mounted tv and brown floor.
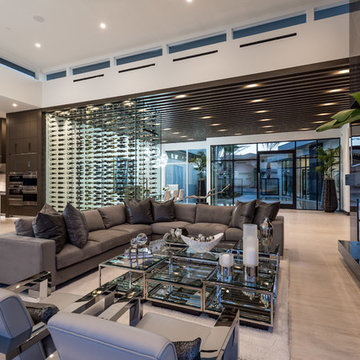
spacious living room with large isokern fireplace and beautiful granite monolith,
Photo of a large contemporary open concept living room in Las Vegas with travertine floors, a standard fireplace, a tile fireplace surround, a wall-mounted tv, white walls and beige floor.
Photo of a large contemporary open concept living room in Las Vegas with travertine floors, a standard fireplace, a tile fireplace surround, a wall-mounted tv, white walls and beige floor.
Beige Living Room Design Photos
13
