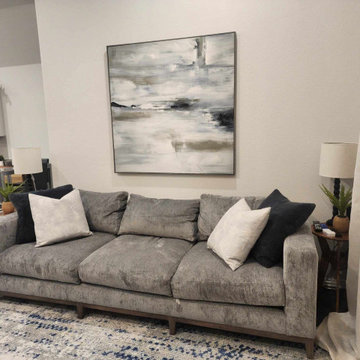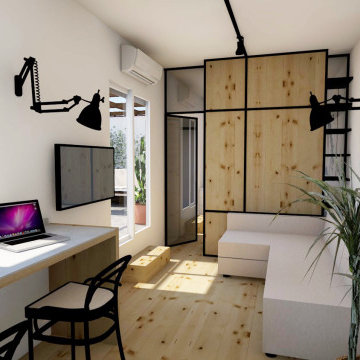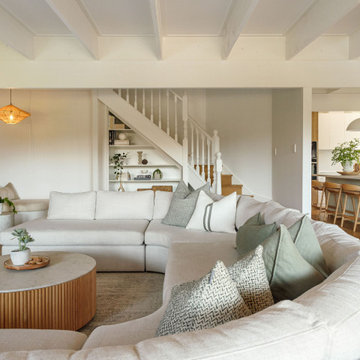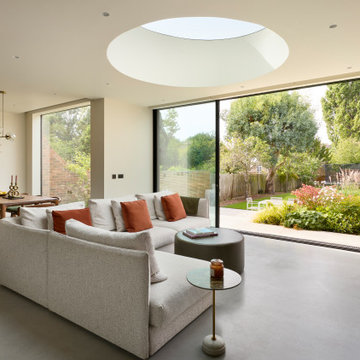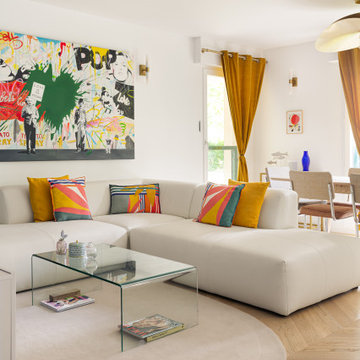Beige Living Room Design Photos
Refine by:
Budget
Sort by:Popular Today
61 - 80 of 154,572 photos
Item 1 of 2
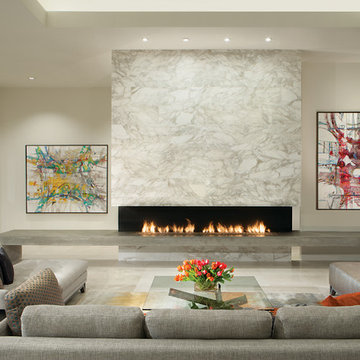
Design ideas for a mid-sized contemporary formal open concept living room in Phoenix with white walls, a ribbon fireplace, marble floors, a stone fireplace surround, no tv and white floor.
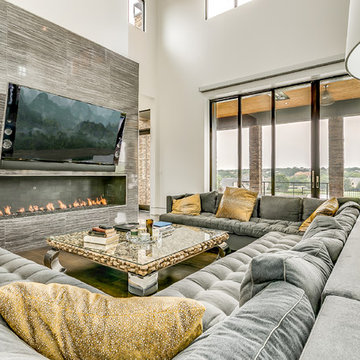
Design ideas for a contemporary open concept living room in Dallas with grey walls, a wall-mounted tv and a ribbon fireplace.
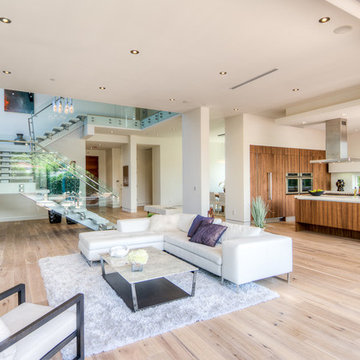
Design by The Sunset Team in Los Angeles, CA
This is an example of a large contemporary open concept living room in Los Angeles with white walls, light hardwood floors, a hanging fireplace, a tile fireplace surround and beige floor.
This is an example of a large contemporary open concept living room in Los Angeles with white walls, light hardwood floors, a hanging fireplace, a tile fireplace surround and beige floor.
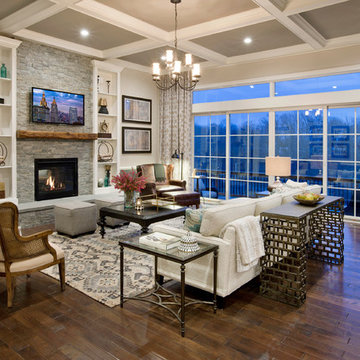
Taylor Photography
Inspiration for a traditional living room in Philadelphia with grey walls, dark hardwood floors, a standard fireplace, a stone fireplace surround and a wall-mounted tv.
Inspiration for a traditional living room in Philadelphia with grey walls, dark hardwood floors, a standard fireplace, a stone fireplace surround and a wall-mounted tv.
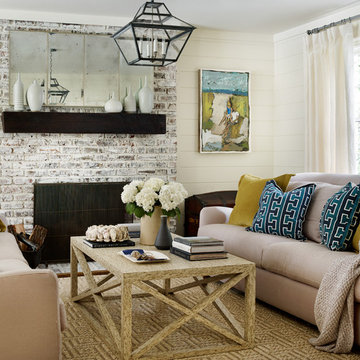
Emily Followill
Beach style formal living room in Atlanta with beige walls, carpet, a standard fireplace and a brick fireplace surround.
Beach style formal living room in Atlanta with beige walls, carpet, a standard fireplace and a brick fireplace surround.
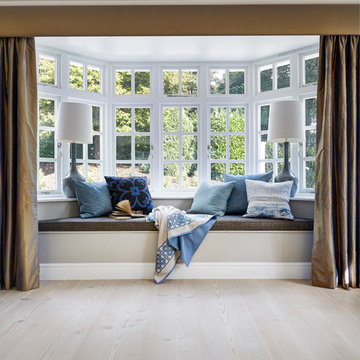
Bay window seat in the living room
Contemporary living room in London with light hardwood floors.
Contemporary living room in London with light hardwood floors.
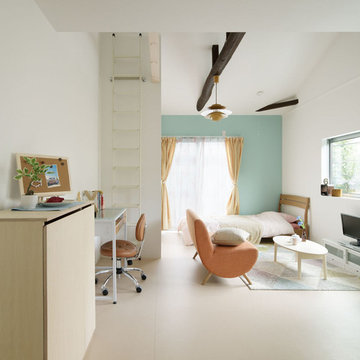
Design ideas for a small scandinavian open concept living room in Tokyo with white walls, no fireplace and a freestanding tv.
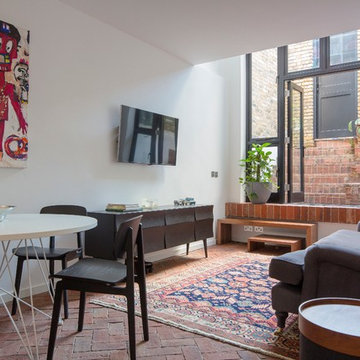
Brick floors inside and out with double height windows, leading to views of the Green wall
©Tim Crocker
Design ideas for an industrial living room in London.
Design ideas for an industrial living room in London.
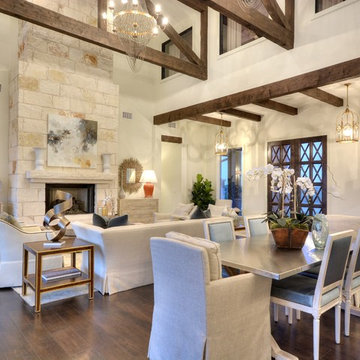
Hand-stressed wood beams and native stone fireplace add both drama and warmth to the great room.
Inspiration for a transitional formal open concept living room in Austin with white walls, dark hardwood floors, a standard fireplace, a stone fireplace surround and no tv.
Inspiration for a transitional formal open concept living room in Austin with white walls, dark hardwood floors, a standard fireplace, a stone fireplace surround and no tv.
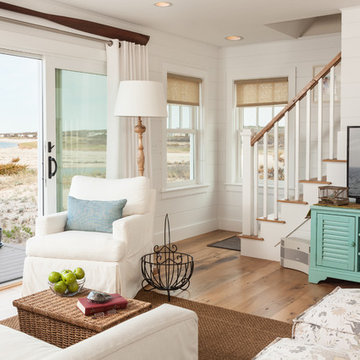
Dan Cutrona Photography
Inspiration for a beach style living room in Boston with white walls, a freestanding tv and light hardwood floors.
Inspiration for a beach style living room in Boston with white walls, a freestanding tv and light hardwood floors.
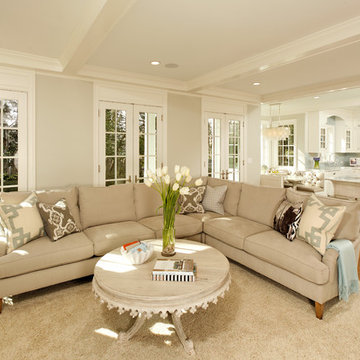
This whole house renovation done by Harry Braswell Inc. used Virginia Kitchen's design services (Erin Hoopes) and materials for the bathrooms, laundry and kitchens. The custom millwork was done to replicate the look of the cabinetry in the open concept family room. This completely custom renovation was eco-friend and is obtaining leed certification.
Photo's courtesy Greg Hadley
Construction: Harry Braswell Inc.
Kitchen Design: Erin Hoopes under Virginia Kitchens
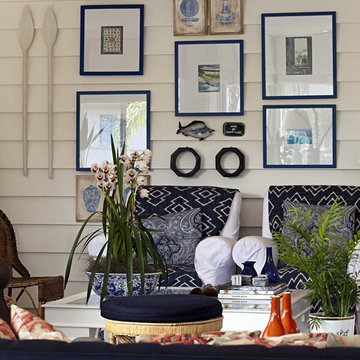
photo: Gui Morelli
Inspiration for a contemporary living room in Other with white walls.
Inspiration for a contemporary living room in Other with white walls.
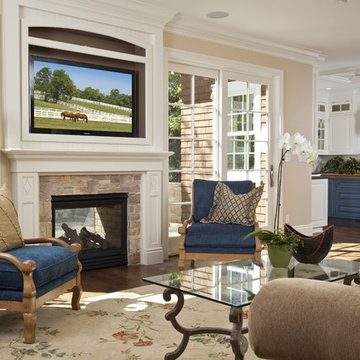
Los Altos, CA.
Inspiration for a traditional living room in San Francisco with beige walls, a standard fireplace and a wall-mounted tv.
Inspiration for a traditional living room in San Francisco with beige walls, a standard fireplace and a wall-mounted tv.

Photo of a scandinavian living room in Los Angeles with beige walls, medium hardwood floors, a wall-mounted tv and wallpaper.

Situated along the perimeter of the property, this unique home creates a continuous street wall, both preserving plenty of open yard space and maintaining privacy from the prominent street corner. A one-story mudroom connects the garage to the house at the rear of the lot which required a local zoning variance. The resulting L-shaped plan and the central location of a glass-enclosed stair allow natural light to enter the home from multiple sides of nearly every room. The Arts & Crafts inspired detailing creates a familiar yet unique facade that is sympathetic to the character and scale of the neighborhood. A chevron pattern is a key design element on the window bays and doors and continues inside throughout the interior of the home.
2022 NAHB Platinum Best in American Living Award
View more of this home through #BBAModernCraftsman on Instagram.
Beige Living Room Design Photos
4
