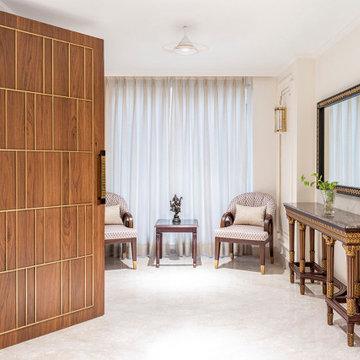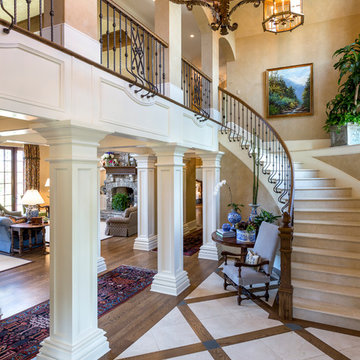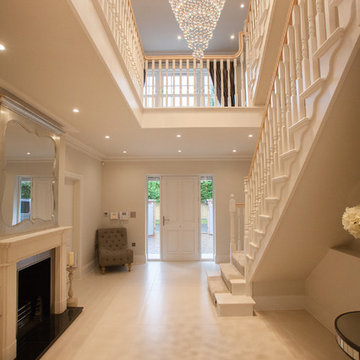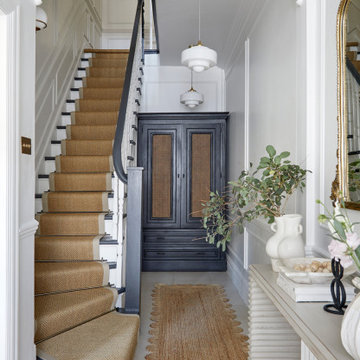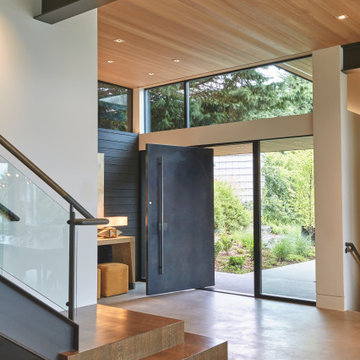Brown Entryway Design Ideas
Refine by:
Budget
Sort by:Popular Today
201 - 220 of 125,764 photos
Item 1 of 2

Photo by Read McKendree
Design ideas for a country foyer in Burlington with beige walls, a single front door, a dark wood front door, grey floor, timber and wood walls.
Design ideas for a country foyer in Burlington with beige walls, a single front door, a dark wood front door, grey floor, timber and wood walls.
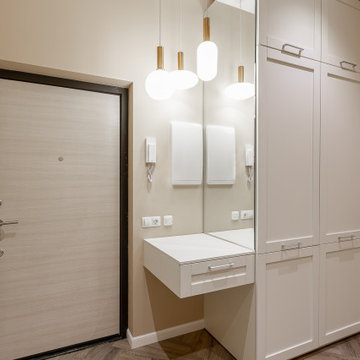
Inspiration for a contemporary front door in Moscow with beige walls, a single front door, a light wood front door and brown floor.
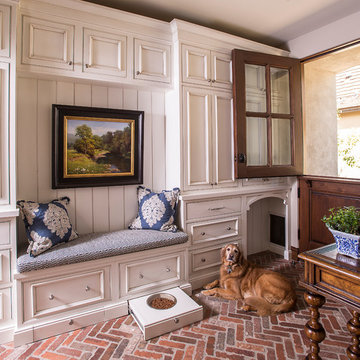
Inspiration for a traditional mudroom in Phoenix with brick floors, a dutch front door and a dark wood front door.

Photo of a large beach style foyer in San Diego with white walls, light hardwood floors, a pivot front door, a black front door, beige floor, vaulted and wood walls.
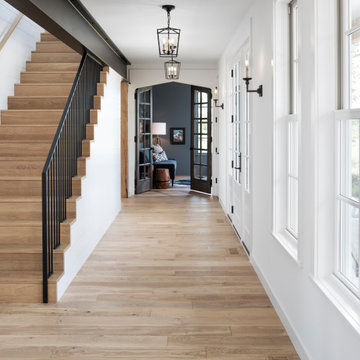
Photo of a country entryway in Minneapolis with white walls, light hardwood floors, a single front door, a white front door and beige floor.
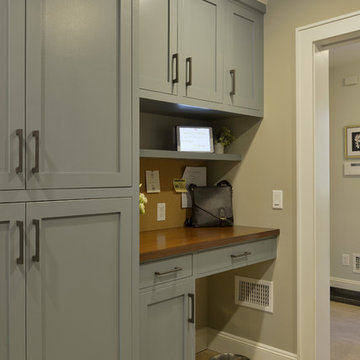
This very busy family of five needed a convenient place to drop coats, shoes and bookbags near the active side entrance of their home. Creating a mudroom space was an essential part of a larger renovation project we were hired to design which included a kitchen, family room, butler’s pantry, home office, laundry room, and powder room. These additional spaces, including the new mudroom, did not exist previously and were created from the home’s existing square footage.
The location of the mudroom provides convenient access from the entry door and creates a roomy hallway that allows an easy transition between the family room and laundry room. This space also is used to access the back staircase leading to the second floor addition which includes a bedroom, full bath, and a second office.
The color pallet features peaceful shades of blue-greys and neutrals accented with textural storage baskets. On one side of the hallway floor-to-ceiling cabinetry provides an abundance of vital closed storage, while the other side features a traditional mudroom design with coat hooks, open cubbies, shoe storage and a long bench. The cubbies above and below the bench were specifically designed to accommodate baskets to make storage accessible and tidy. The stained wood bench seat adds warmth and contrast to the blue-grey paint. The desk area at the end closest to the door provides a charging station for mobile devices and serves as a handy landing spot for mail and keys. The open area under the desktop is perfect for the dog bowls.
Photo: Peter Krupenye
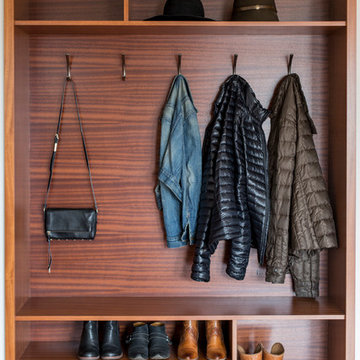
Reagen Taylor
This is an example of a small midcentury mudroom in Portland with white walls, medium hardwood floors, a single front door and a medium wood front door.
This is an example of a small midcentury mudroom in Portland with white walls, medium hardwood floors, a single front door and a medium wood front door.
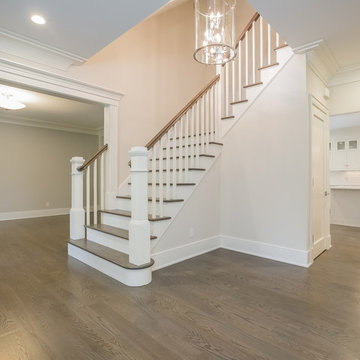
This is an example of a mid-sized traditional foyer in New York with beige walls, dark hardwood floors, a single front door, a white front door and brown floor.
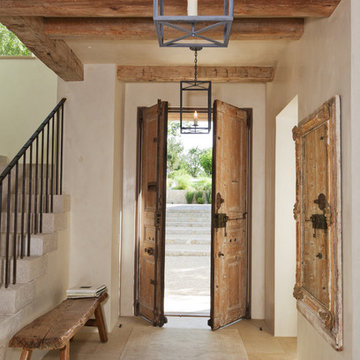
Design ideas for a mediterranean foyer in Austin with beige walls, a double front door, a medium wood front door and beige floor.
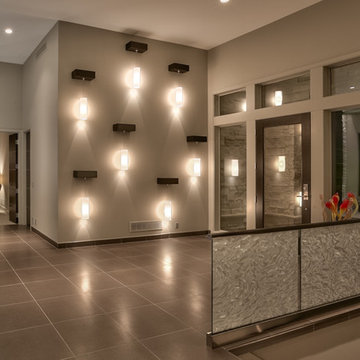
Home Built by Arjay Builders Inc.
Photo by Amoura Productions
This is an example of an expansive contemporary foyer in Omaha with grey walls, a single front door and a glass front door.
This is an example of an expansive contemporary foyer in Omaha with grey walls, a single front door and a glass front door.
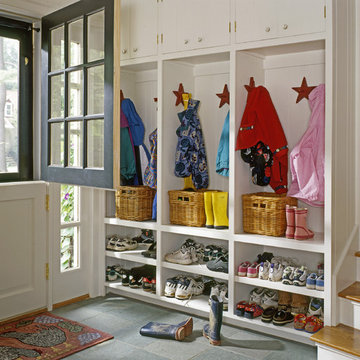
photography by James R. Salomon
Photo of a traditional mudroom in Portland Maine with a dutch front door.
Photo of a traditional mudroom in Portland Maine with a dutch front door.
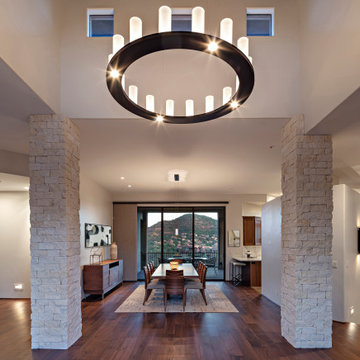
Interior Design: Stephanie Larsen Interior Design
Photography: Steven Thompson
This is an example of a modern entryway in Phoenix with white walls, medium hardwood floors and brown floor.
This is an example of a modern entryway in Phoenix with white walls, medium hardwood floors and brown floor.

This listed property underwent a redesign, creating a home that truly reflects the timeless beauty of the Cotswolds. We added layers of texture through the use of natural materials, colours sympathetic to the surroundings to bring warmth and rustic antique pieces.

Modern entry design JL Interiors is a LA-based creative/diverse firm that specializes in residential interiors. JL Interiors empowers homeowners to design their dream home that they can be proud of! The design isn’t just about making things beautiful; it’s also about making things work beautifully. Contact us for a free consultation Hello@JLinteriors.design _ 310.390.6849_ www.JLinteriors.design
Brown Entryway Design Ideas
11

