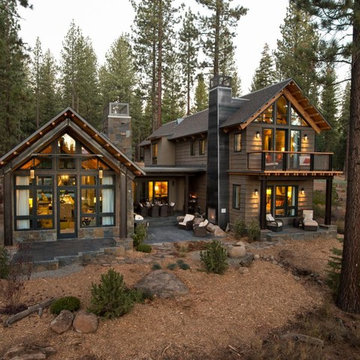Brown Exterior Design Ideas
Refine by:
Budget
Sort by:Popular Today
181 - 200 of 50,595 photos
Item 1 of 2
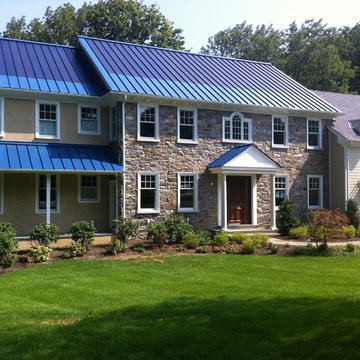
This ocean blue metal roof features a 5 kw solar thin film system that laminates directly to the standing seam panels. By Global Home Improvement
Inspiration for a large traditional two-storey brown exterior in Other with stone veneer, a metal roof and a blue roof.
Inspiration for a large traditional two-storey brown exterior in Other with stone veneer, a metal roof and a blue roof.
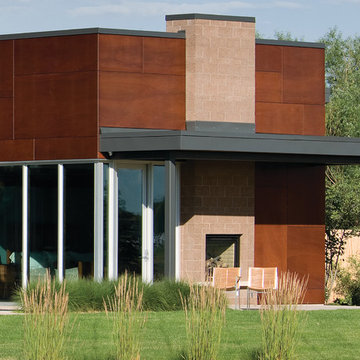
Sited on a runway with sweeping views of the Colorado Rockies, the residence with attached hangar is designed to reflect the convergence of earth and sky. Stone, masonry and wood living spaces rise to a glass and aluminum hanger structure that is linked by a linear monolithic wall. The spatial orientations of the primary spaces mirror the aeronautical layout of the runway infrastructure.
The owners are passionate pilots and wanted their home to reflect the high-tech nature of their plane as well as their love for contemporary and sustainable design, utilizing natural materials in an open and warm environment. Defining the orientation of the house, the striking monolithic masonry wall with the steel framework and all-glass atrium bisect the hangar and the living quarters and allow natural light to flood the open living spaces. Sited around an open courtyard with a reflecting pool and outdoor kitchen, the master suite and main living spaces form two ‘wood box’ wings. Mature landscaping and natural materials including masonry block, wood panels, bamboo floor and ceilings, travertine tile, stained wood doors, windows and trim ground the home into its environment, while two-sided fireplaces, large glass doors and windows open the house to the spectacular western views.
Designed with high-tech and sustainable features, this home received a LEED silver certification.
LaCasse Photography
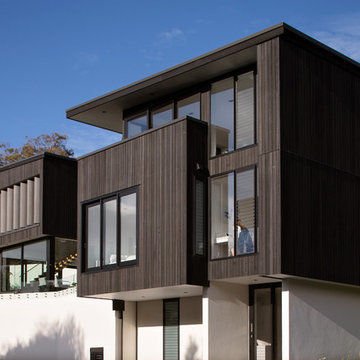
Patrick Reynolds
Photo of a mid-sized modern two-storey brown house exterior in Auckland with wood siding, a flat roof and a metal roof.
Photo of a mid-sized modern two-storey brown house exterior in Auckland with wood siding, a flat roof and a metal roof.
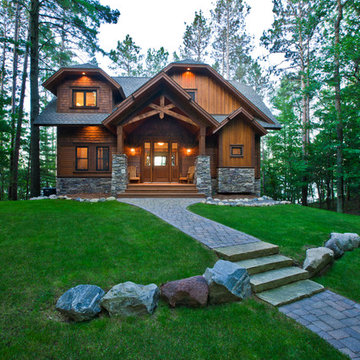
This rustic charmer has a cedar siding and ledgestone exterior. It features a custom Knotty Alder Kitchen and lots of entertaining space in the vaulted Great Room and a walk out Recreation Room.
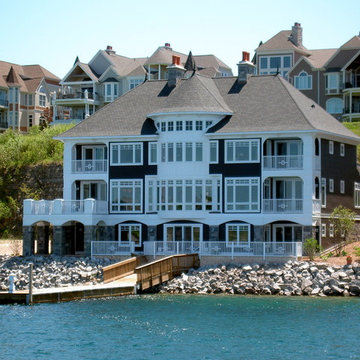
Photography by Haisma Design Co.
This is an example of a large beach style three-storey brown exterior in Grand Rapids with wood siding.
This is an example of a large beach style three-storey brown exterior in Grand Rapids with wood siding.
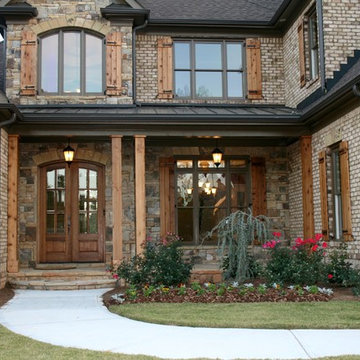
High End Custom Homes. Alex Custom Homes, LLC
Photo of a large traditional two-storey brick brown exterior in Atlanta.
Photo of a large traditional two-storey brick brown exterior in Atlanta.
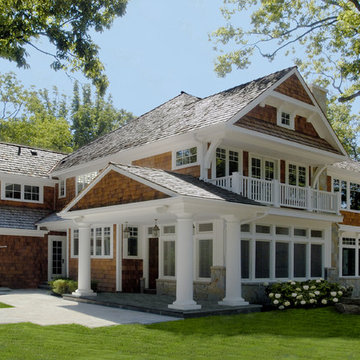
Photos by Linda Oyama Bryan. http://pickellbuilders.com. Nantucket Style Stone and Natural Cedar Shingle Home in Northbrook features white painted round columns, brackets and exterior trim. Bluestone stoops and terrace.
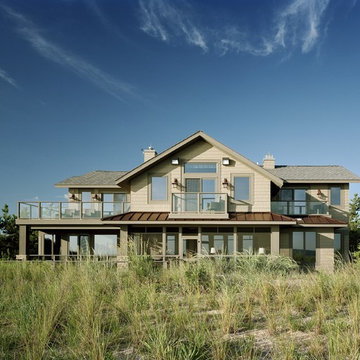
Inspiration for a mid-sized beach style two-storey brown exterior in Wilmington with wood siding.
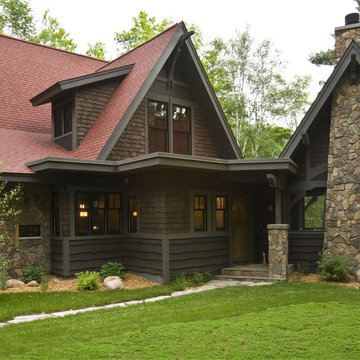
The adjoining screen house features a wood-burning fireplace, dramatic natural stone veneer and beautifully detailed timber and trim detail.
Photo: Paul Crosby
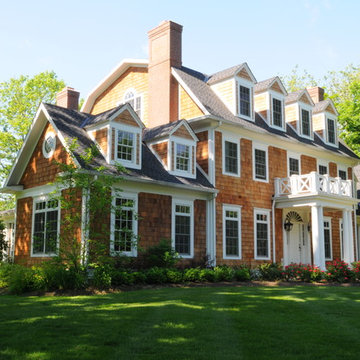
Photograph by: Greg Bobowski
Inspiration for a mid-sized traditional three-storey brown house exterior in Cincinnati with wood siding, a gambrel roof and a shingle roof.
Inspiration for a mid-sized traditional three-storey brown house exterior in Cincinnati with wood siding, a gambrel roof and a shingle roof.
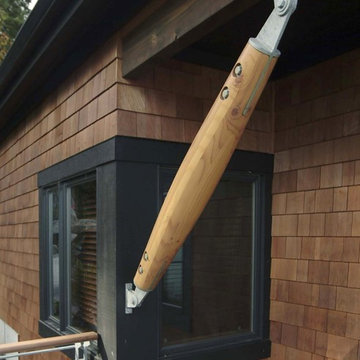
Bracket detail. Photography by Ian Gleadle.
Design ideas for a mid-sized transitional three-storey brown house exterior in Seattle with wood siding, a gable roof and a metal roof.
Design ideas for a mid-sized transitional three-storey brown house exterior in Seattle with wood siding, a gable roof and a metal roof.
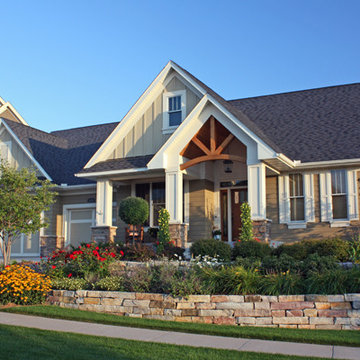
Contractor: Kootenia Homes, Woodbury, MN
This plan is available to order. Please email us to view floor plans.
Design ideas for a mid-sized arts and crafts one-storey brown exterior in Minneapolis with wood siding and a gable roof.
Design ideas for a mid-sized arts and crafts one-storey brown exterior in Minneapolis with wood siding and a gable roof.
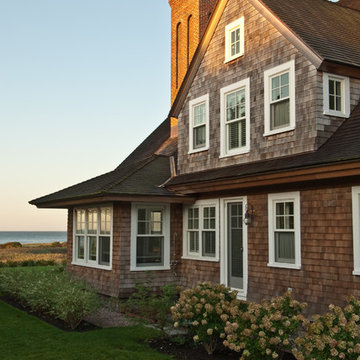
Watch Hill Oceanfront Residence
Photo featured in Houzz article "Which Window for Your World."
Link to article:
http://www.houzz.com/ideabooks/14914516/list/which-window-for-your-world
Photo: Kindra Clineff
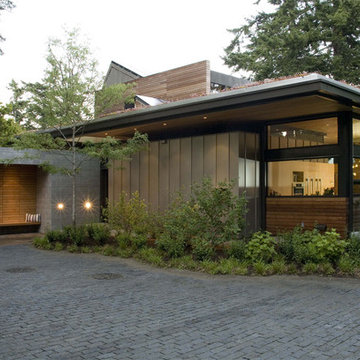
Platinum House exterior
This is an example of a mid-sized contemporary two-storey brown house exterior in Seattle with wood siding.
This is an example of a mid-sized contemporary two-storey brown house exterior in Seattle with wood siding.
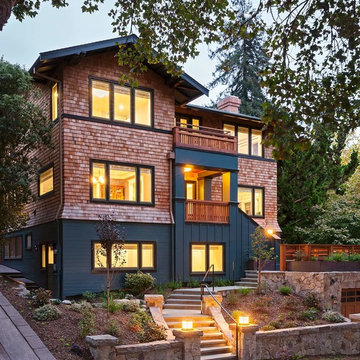
Michele Lee Wilson
Photo of a large arts and crafts three-storey brown house exterior in San Francisco with wood siding and a gable roof.
Photo of a large arts and crafts three-storey brown house exterior in San Francisco with wood siding and a gable roof.
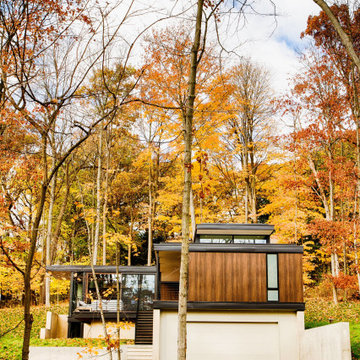
The client’s request was quite common - a typical 2800 sf builder home with 3 bedrooms, 2 baths, living space, and den. However, their desire was for this to be “anything but common.” The result is an innovative update on the production home for the modern era, and serves as a direct counterpoint to the neighborhood and its more conventional suburban housing stock, which focus views to the backyard and seeks to nullify the unique qualities and challenges of topography and the natural environment.
The Terraced House cautiously steps down the site’s steep topography, resulting in a more nuanced approach to site development than cutting and filling that is so common in the builder homes of the area. The compact house opens up in very focused views that capture the natural wooded setting, while masking the sounds and views of the directly adjacent roadway. The main living spaces face this major roadway, effectively flipping the typical orientation of a suburban home, and the main entrance pulls visitors up to the second floor and halfway through the site, providing a sense of procession and privacy absent in the typical suburban home.
Clad in a custom rain screen that reflects the wood of the surrounding landscape - while providing a glimpse into the interior tones that are used. The stepping “wood boxes” rest on a series of concrete walls that organize the site, retain the earth, and - in conjunction with the wood veneer panels - provide a subtle organic texture to the composition.
The interior spaces wrap around an interior knuckle that houses public zones and vertical circulation - allowing more private spaces to exist at the edges of the building. The windows get larger and more frequent as they ascend the building, culminating in the upstairs bedrooms that occupy the site like a tree house - giving views in all directions.
The Terraced House imports urban qualities to the suburban neighborhood and seeks to elevate the typical approach to production home construction, while being more in tune with modern family living patterns.
Overview:
Elm Grove
Size:
2,800 sf,
3 bedrooms, 2 bathrooms
Completion Date:
September 2014
Services:
Architecture, Landscape Architecture
Interior Consultants: Amy Carman Design
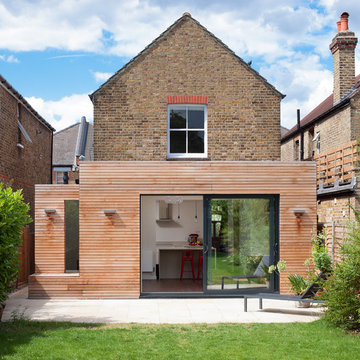
This detached Victorian house was extended to accommodate the needs of a young family with three small children.
The programme was organized into two distinctive structures: the larger and higher volume is placed at the back of the house to face the garden and make the best use of the south orientation and to accommodate a large Family Room open to the new Kitchen. A longer and thinner volume, only 1.15m wide, stands to the western side of the house and accommodates a Toilet, a Utility and a dining booth facing the Family Room. All the functions that are housed in the secondary volume have direct access either from the original house or the rear extension, thus generating a hierarchy of served and servant volumes, a relationship that is homogeneous to that between the house and the extension.
The timber structures, while distinctive in their proportions, are connected by a shallow volume that doubles as a bench to create an architectural continuum and to emphasize the effect of a secondary volume wrapped around a primary one.
While the extension makes use of a modern idiom, so that it is clearly distinguished from the original house and so that the history of its development becomes immediately apparent, the size of the red cedar cladding boards, left untreated to allow a natural silvering process, matches that of the Victorian brickwork to bind house and extension together.
As the budget did not make possible the use a bespoke profile, an off-the-shelf board was selected and further grooved at mid point to recreate the brick pattern of the façade.
A tall and slender pivoting door, positioned at the boundary between the original house and the new intervention, allows a direct view of the garden from the front of the house and facilitates an innovative relationship with the outside.
Photo: Gianluca Maver
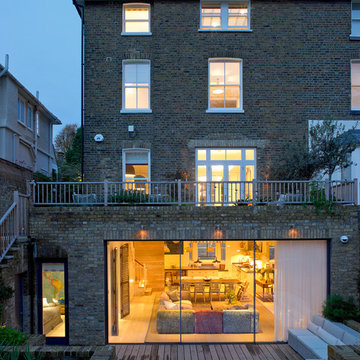
A Victorian semi-detached house in Wimbledon has been remodelled and transformed
into a modern family home, including extensive underpinning and extensions at lower
ground floor level in order to form a large open-plan space.
Photographer: Nick Smith
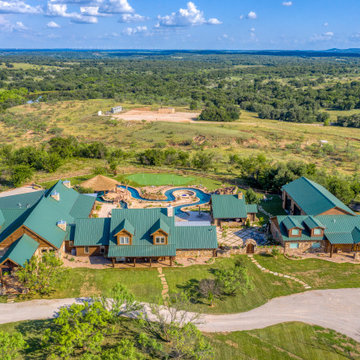
Large ranch estate for multi-family use. Log and rock home with metal roof mimics the original hunting cabin on the ranch property. Property also has a courtyard and expansive outdoor entertainment area.
Brown Exterior Design Ideas
10
