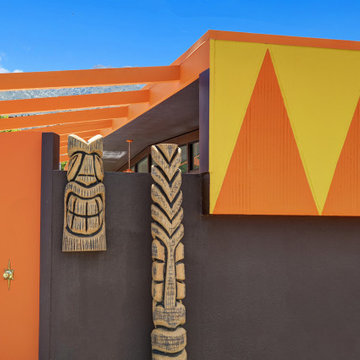Brown Exterior Design Ideas
Refine by:
Budget
Sort by:Popular Today
201 - 220 of 50,595 photos
Item 1 of 2
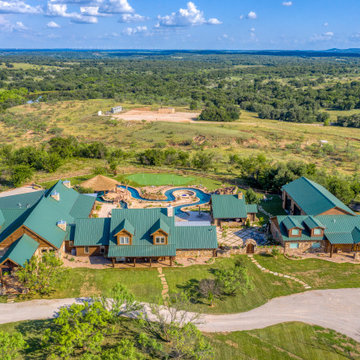
Large ranch estate for multi-family use. Log and rock home with metal roof mimics the original hunting cabin on the ranch property. Property also has a courtyard and expansive outdoor entertainment area.
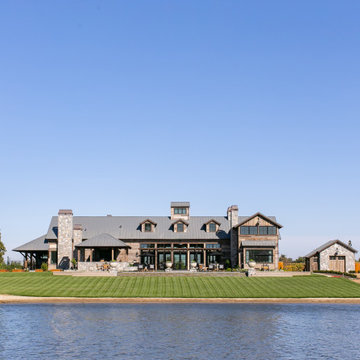
Design ideas for a country two-storey brown house exterior in Orange County with wood siding, a gable roof and a metal roof.
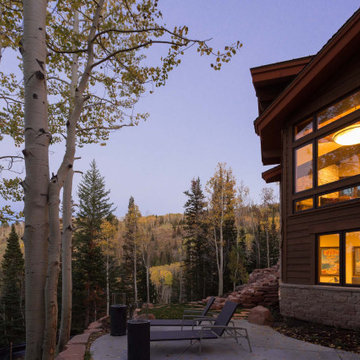
Inspiration for a large country three-storey brown house exterior in Salt Lake City with mixed siding, a gable roof and a shingle roof.
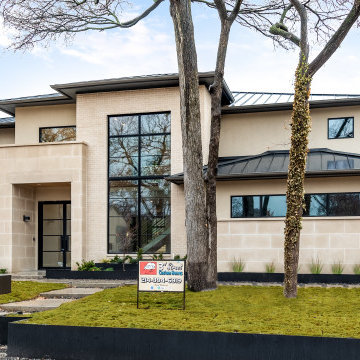
Inspiration for a large modern two-storey stucco brown house exterior in Dallas with a gable roof and a metal roof.
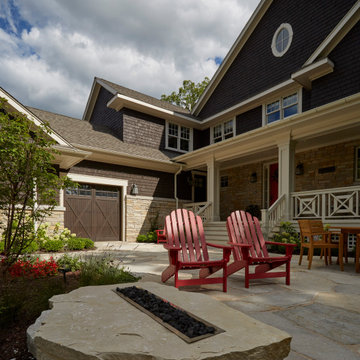
Firepit built into large boulder on front flagstone patio
Photo of a large arts and crafts two-storey brown house exterior in Chicago with wood siding, a clipped gable roof and a shingle roof.
Photo of a large arts and crafts two-storey brown house exterior in Chicago with wood siding, a clipped gable roof and a shingle roof.
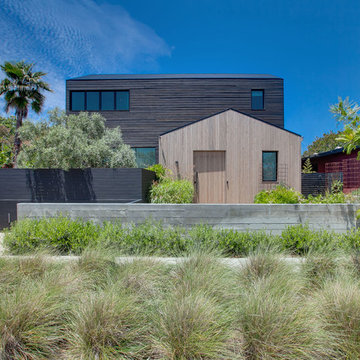
This is an example of a contemporary two-storey brown house exterior in Los Angeles with a gable roof.
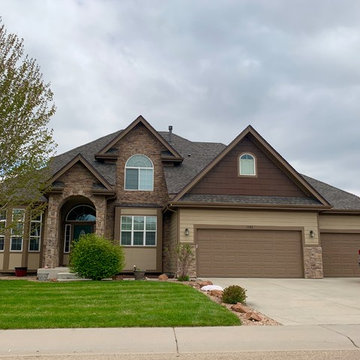
We re-roofed this home for a customer in Firestone and a rental the customer owns. Both were hit with hail last summer. The shingles we installed on this home are GAF Timberline HD shingles in Weathered Wood.
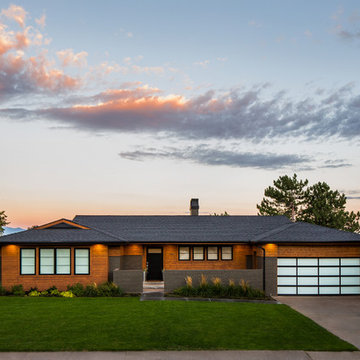
Midcentury one-storey brown house exterior in Salt Lake City with mixed siding, a hip roof and a shingle roof.
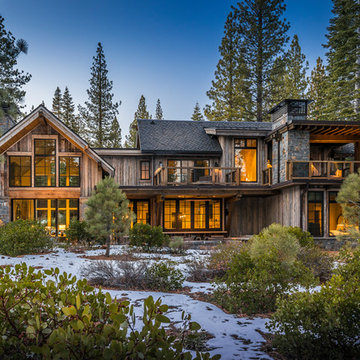
Kelly and Stone Architects photo.
Inspiration for a country two-storey brown house exterior in Other with wood siding, a gable roof and a shingle roof.
Inspiration for a country two-storey brown house exterior in Other with wood siding, a gable roof and a shingle roof.
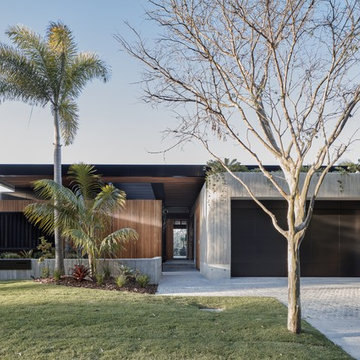
Andy MacPherson Studio
This is an example of a contemporary one-storey brown house exterior in Gold Coast - Tweed with mixed siding and a flat roof.
This is an example of a contemporary one-storey brown house exterior in Gold Coast - Tweed with mixed siding and a flat roof.
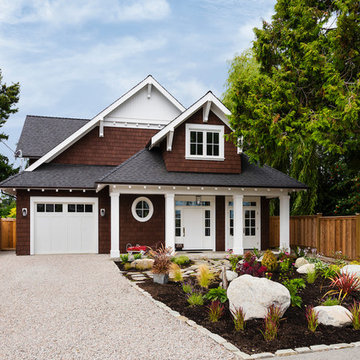
Design ideas for a mid-sized country two-storey brown house exterior in Vancouver with wood siding, a gable roof and a shingle roof.
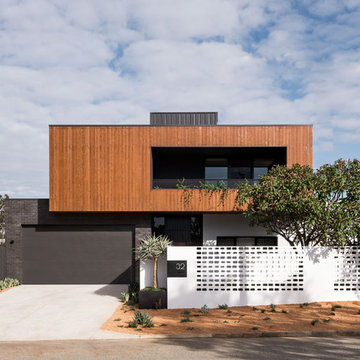
Dion Robeson
Inspiration for a contemporary two-storey brown house exterior in Perth with mixed siding and a flat roof.
Inspiration for a contemporary two-storey brown house exterior in Perth with mixed siding and a flat roof.
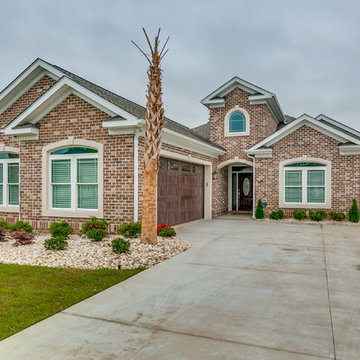
Mid-sized traditional two-storey brick brown house exterior in Other with a gable roof and a shingle roof.
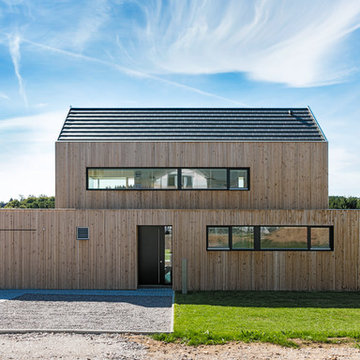
Photo of a mid-sized contemporary two-storey brown house exterior in Other with wood siding and a metal roof.
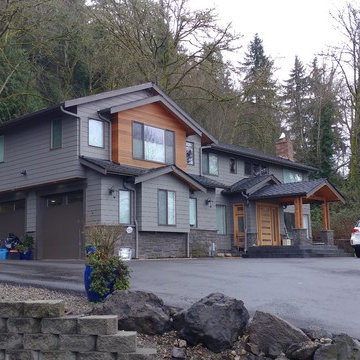
After Picture
This is an example of a large contemporary two-storey brown house exterior in Seattle with mixed siding, a gable roof and a shingle roof.
This is an example of a large contemporary two-storey brown house exterior in Seattle with mixed siding, a gable roof and a shingle roof.
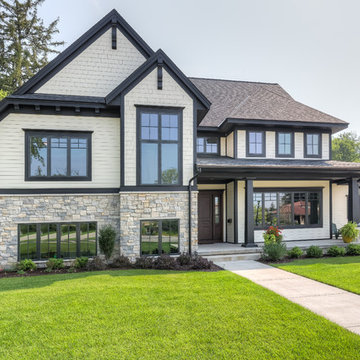
Graced with an abundance of windows, Alexandria’s modern meets traditional exterior boasts stylish stone accents, interesting rooflines and a pillared and welcoming porch. You’ll never lack for style or sunshine in this inspired transitional design perfect for a growing family. The timeless design merges a variety of classic architectural influences and fits perfectly into any neighborhood. A farmhouse feel can be seen in the exterior’s peaked roof, while the shingled accents reference the ever-popular Craftsman style. Inside, an abundance of windows flood the open-plan interior with light. Beyond the custom front door with its eye-catching sidelights is 2,350 square feet of living space on the first level, with a central foyer leading to a large kitchen and walk-in pantry, adjacent 14 by 16-foot hearth room and spacious living room with a natural fireplace. Also featured is a dining area and convenient home management center perfect for keeping your family life organized on the floor plan’s right side and a private study on the left, which lead to two patios, one covered and one open-air. Private spaces are concentrated on the 1,800-square-foot second level, where a large master suite invites relaxation and rest and includes built-ins, a master bath with double vanity and two walk-in closets. Also upstairs is a loft, laundry and two additional family bedrooms as well as 400 square foot of attic storage. The approximately 1,500-square-foot lower level features a 15 by 24-foot family room, a guest bedroom, billiards and refreshment area, and a 15 by 26-foot home theater perfect for movie nights.
Photographer: Ashley Avila Photography
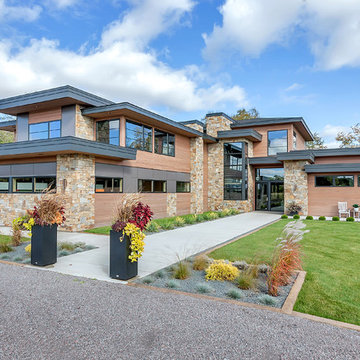
Lynnette Bauer - 360REI
Design ideas for a large contemporary two-storey brown house exterior in Minneapolis with wood siding, a flat roof and a mixed roof.
Design ideas for a large contemporary two-storey brown house exterior in Minneapolis with wood siding, a flat roof and a mixed roof.
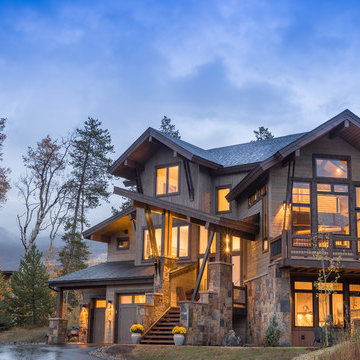
This is an example of a large country three-storey brown house exterior in Denver with mixed siding, a gable roof and a shingle roof.
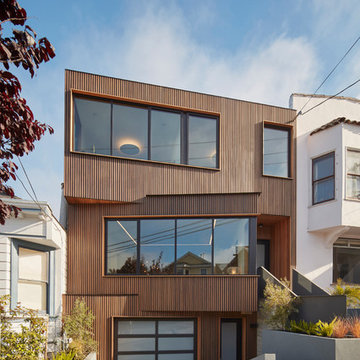
photo, Bruce Damonte
Inspiration for a mid-sized contemporary three-storey brown house exterior in San Francisco with wood siding and a flat roof.
Inspiration for a mid-sized contemporary three-storey brown house exterior in San Francisco with wood siding and a flat roof.
Brown Exterior Design Ideas
11
