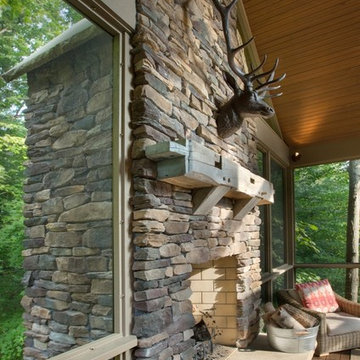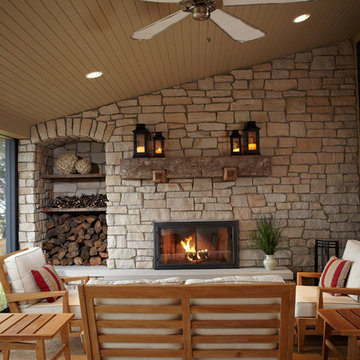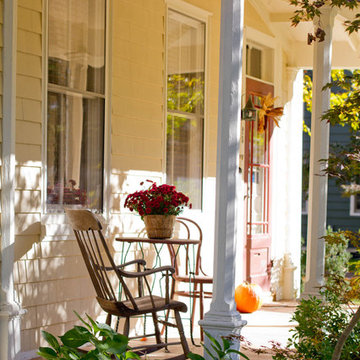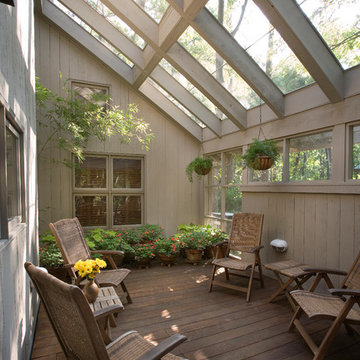Brown Verandah Design Ideas
Refine by:
Budget
Sort by:Popular Today
241 - 260 of 23,636 photos
Item 1 of 2
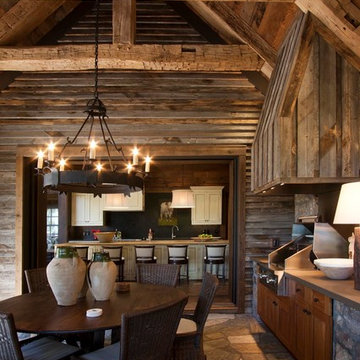
Reclaimed wood provided by Appalachian Antique Hardwoods. Architect Platt Architecture, PA, Builder Morgan-Keefe, Photographer J. Weiland
This is an example of a country verandah in Other with an outdoor kitchen, natural stone pavers and a roof extension.
This is an example of a country verandah in Other with an outdoor kitchen, natural stone pavers and a roof extension.
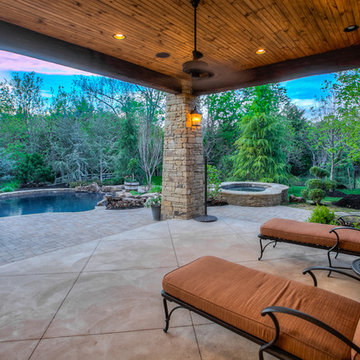
Inspiration for a large country backyard verandah in Oklahoma City with concrete slab and a roof extension.
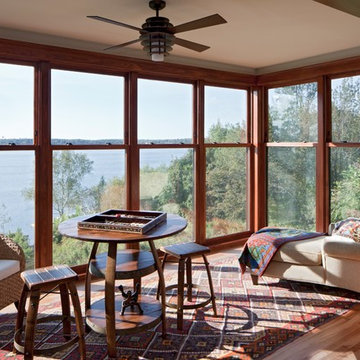
Sandy Agrafiotis
Traditional verandah in Portland Maine with decking and a roof extension.
Traditional verandah in Portland Maine with decking and a roof extension.
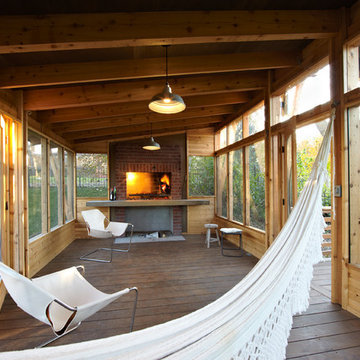
Photo Credit: George Heinrich
Design ideas for a country screened-in verandah in Minneapolis.
Design ideas for a country screened-in verandah in Minneapolis.
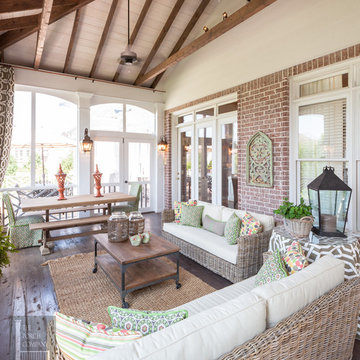
This project includes a 2-story porch. The upper level is a spacious screened porch with outdoor fireplace. The screened porch empties out to an AZEK deck which flows down to the lower level travertine patio. Beneath the screened porch is a dry open porch also with an outdoor fireplace. Both porch areas are incredibly spacious leaving room for both eating and seating. These stunning photos are provided courtesy of J. Paul Moore photography in Nashville.
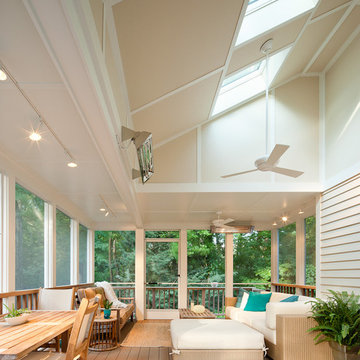
Past clients of Feinmann Design|Build, sought our design assistance on a project for their Belmont home that they’d long been dreaming of: a comfortable outdoor space creating a screened porch with heating elements to extend the seasons. Our team had renovated the homes’ Kitchen, Master Bedroom and Master Bath and was eager to begin work on establishing a place for our clients to gather with guest’s outdoors. Of critical importance to the plan was having easy access from the outdoor room to the hot tub area outdoors.
A cube design proved to be an innovative solution for the relatively small footprint of the home and yard. A square cut was made into the existing space and new doors were installed as one entrance to the porch. Similar to those found on the patios of restaurants, heating elements were installed. Connected to the hot tub area by a screen door, the homeowners are now able to dry off in the warmth and comfort of the outdoor room. Heaters and smart interior design created a space worthy of enjoyment in the fall and winter as well as in the warmer months.
Due to the close proximity to wetlands, our team developed a working relationship with the Environmental Commission to ensure that environmental standards were being met in the design and construction. Alongside the commission, Feinmann designed a rainwater mitigation system to direct the screen porch roof runoff into a collection tank. Unique design solutions, considerate project management and expert craftsmanship have helped Feinmann build a long relationship with our clients – for all their renovation needs.
Photos by John Horner
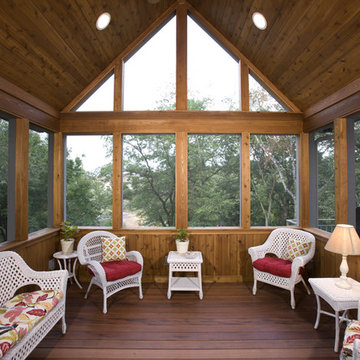
A John Kraemer & Sons built home in Eagan, MN.
Photography: Landmark Photography
Country verandah in Minneapolis with decking and a roof extension.
Country verandah in Minneapolis with decking and a roof extension.
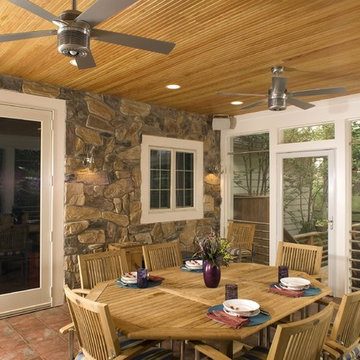
Contemporary Deck and Screened Porch featuring Ipe' decking with stainless steel pipe rails, screened porch with arched front wall, cultured stone wall and ceramic tile floor
Photos- Randy Hill Photography
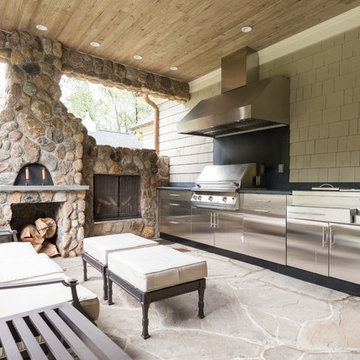
Karol Steczkowski | 860.770.6705 | www.toprealestatephotos.com
Large transitional backyard verandah in Bridgeport with an outdoor kitchen, natural stone pavers and a roof extension.
Large transitional backyard verandah in Bridgeport with an outdoor kitchen, natural stone pavers and a roof extension.
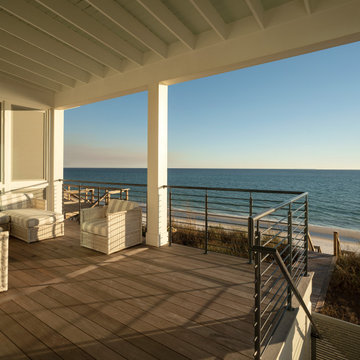
This is an example of a large beach style backyard verandah in Other with with columns, decking, a roof extension and metal railing.
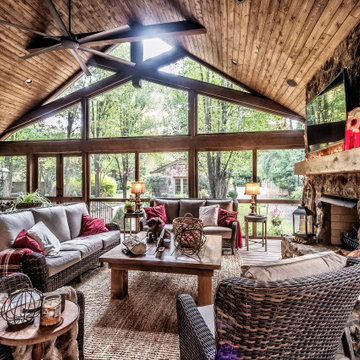
Design ideas for a large traditional backyard screened-in verandah in Other with a roof extension.
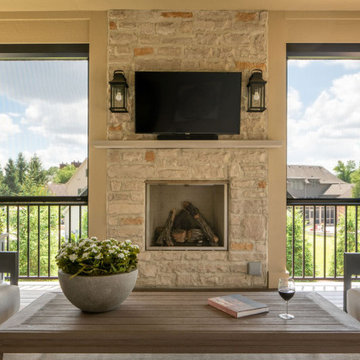
Screens down
Existing 2nd story deck project scope - build roof and enclose with motorized screens, new railing, new fireplace and all new electrical including heating fixtures, lighting & ceiling fan.
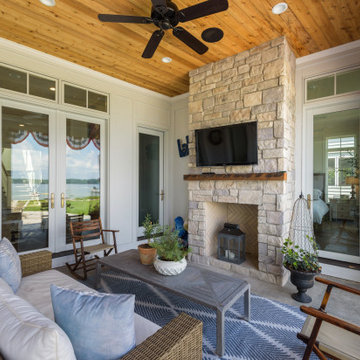
Photo of a traditional backyard verandah in Indianapolis with with fireplace, natural stone pavers and a roof extension.

Backyard screened porch feauting Ipe decking, mushroom board vaulted wood ceiling, soapstone fireplace surround and plenty of comfy seating.
Inspiration for a midcentury backyard verandah in Charleston with with fireplace, a roof extension and mixed railing.
Inspiration for a midcentury backyard verandah in Charleston with with fireplace, a roof extension and mixed railing.
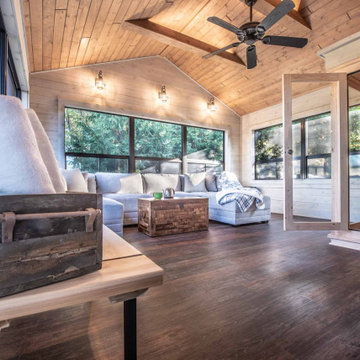
While many people are familiar with infrared saunas, this sauna is an authentic Finnish sauna. That means that the rocks are heated, and water is poured on them to create steam. A Finnish sauna is much hotter than infrared saunas are.
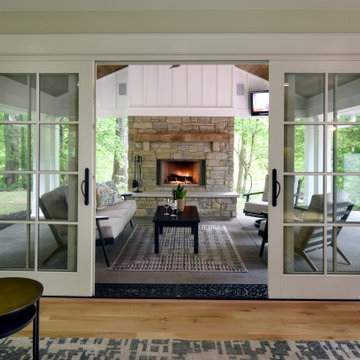
These large glass doors help to connect the indoors with the outdoors. The focal point is this beautiful stone fireplace!
Photo of a mid-sized transitional side yard verandah in Columbus with with fireplace, concrete slab and a roof extension.
Photo of a mid-sized transitional side yard verandah in Columbus with with fireplace, concrete slab and a roof extension.
Brown Verandah Design Ideas
13
