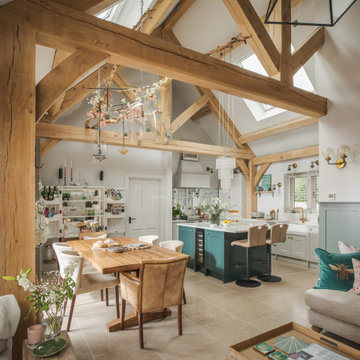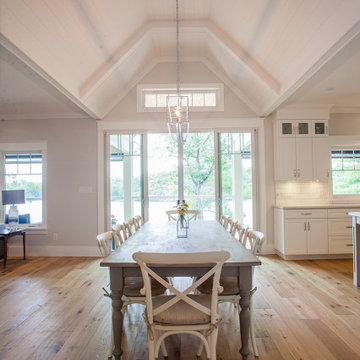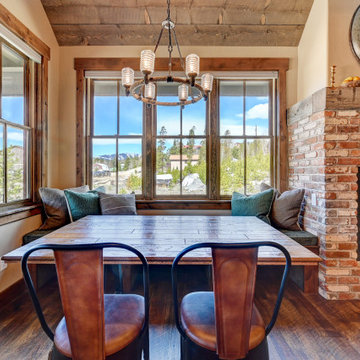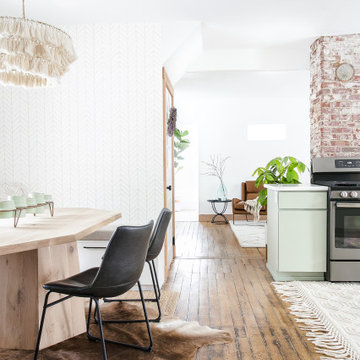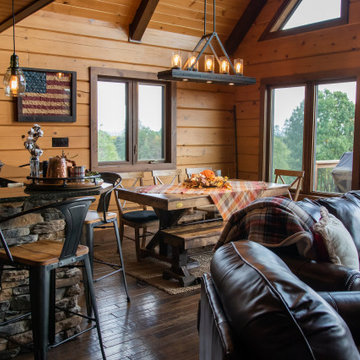Country Dining Room Design Ideas
Refine by:
Budget
Sort by:Popular Today
2961 - 2980 of 54,811 photos
Item 1 of 3
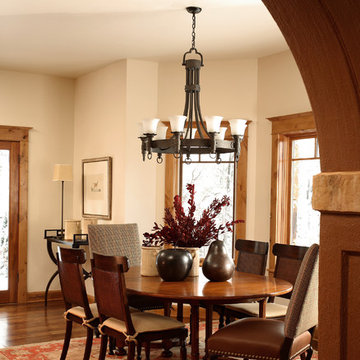
Dining room in a mountain house designed by Robert Brown in Steamboat Springs, Colorado.
Design ideas for a country dining room in Denver with beige walls and dark hardwood floors.
Design ideas for a country dining room in Denver with beige walls and dark hardwood floors.
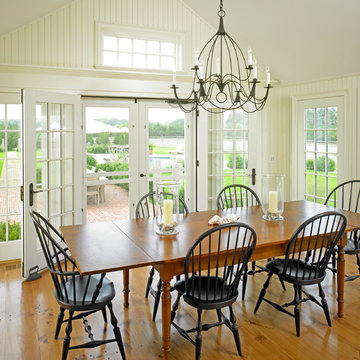
Photo of a large country open plan dining in Boston with white walls and medium hardwood floors.
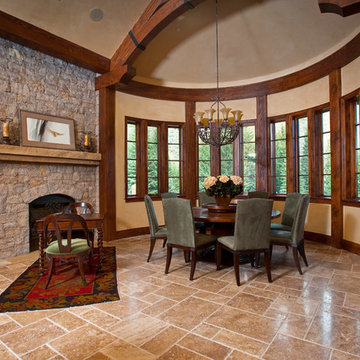
The curved wall in the window side of this dining area creates a large and wide look. While the windows allow natural light to enter and fill the place with brightness and warmth in daytime, and the fireplace and chandelier offers comfort and radiance in a cold night.
Built by ULFBUILT - General contractor of custom homes in Vail and Beaver Creek. Contact us today to learn more.
Find the right local pro for your project
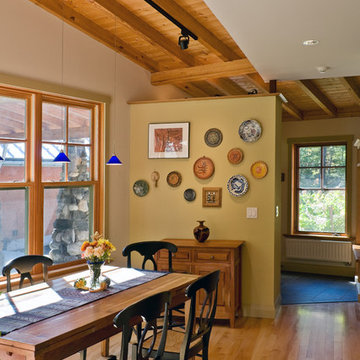
The flow of space throughout is defined by the subtle collision of angled geometries creating informal, individual living spaces oriented to particular views of the landscape.
photos by Chris Kendall
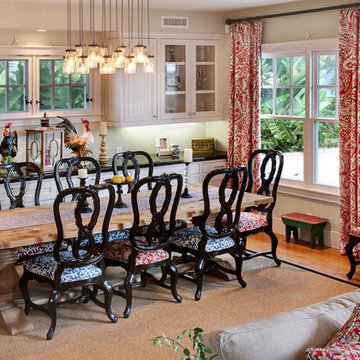
Photograph by Jeri Koegel
The casual dining room right off the great room, allows for family entertaining.
Inspiration for a country kitchen/dining combo in Orange County with beige walls and medium hardwood floors.
Inspiration for a country kitchen/dining combo in Orange County with beige walls and medium hardwood floors.
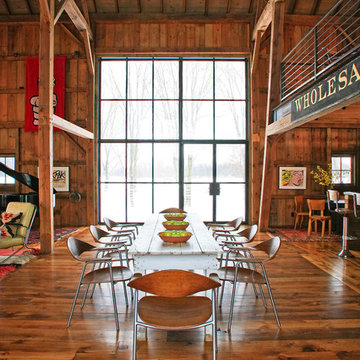
As part of the Walnut Farm project, Northworks was commissioned to convert an existing 19th century barn into a fully-conditioned home. Working closely with the local contractor and a barn restoration consultant, Northworks conducted a thorough investigation of the existing structure. The resulting design is intended to preserve the character of the original barn while taking advantage of its spacious interior volumes and natural materials.
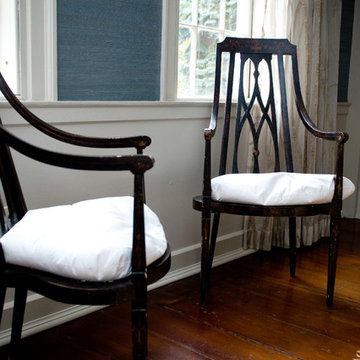
This is an example of a mid-sized country open plan dining in Manchester with blue walls, dark hardwood floors and no fireplace.
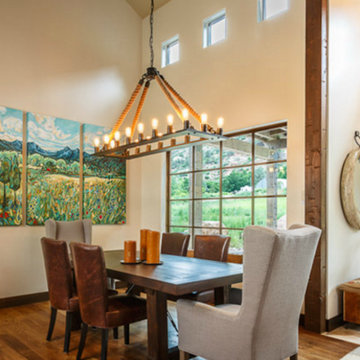
Design ideas for a large country open plan dining in Denver with beige walls and dark hardwood floors.
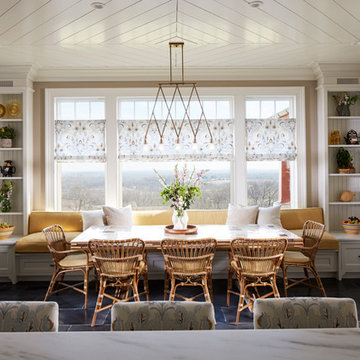
Laura Moss Photography
Photo of a country kitchen/dining combo in New York with grey walls.
Photo of a country kitchen/dining combo in New York with grey walls.
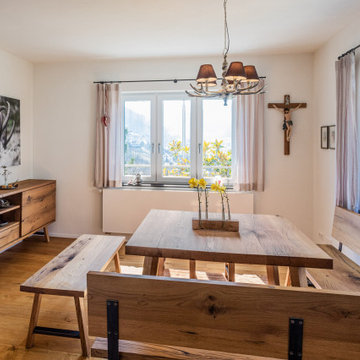
Ein Esszimmer aus Eiche Altholz aus ehemals Tiroler Berghütten, wem wirds da nicht gleich wohlig und warm ums Herz - genau das was man von einem gemütlichen Essplatz doch erwartet. Schön wenn allein die Möbel schon für das perfekt heimelige Ambiente sorgen!!!
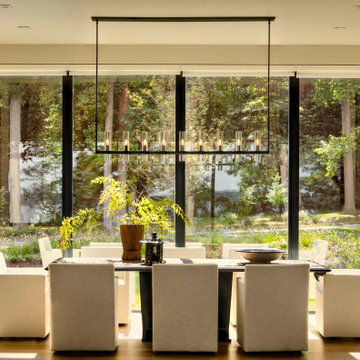
Open to the great room the dining room features a wall of windows, blurring the lines between indoors and out.
Mid-sized country kitchen/dining combo in Baltimore with beige walls, light hardwood floors and brown floor.
Mid-sized country kitchen/dining combo in Baltimore with beige walls, light hardwood floors and brown floor.
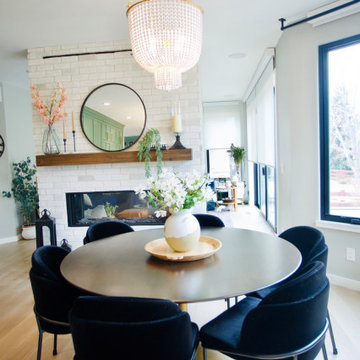
An oversized bay window makes the perfect space for a brand new large round table and chairs both from Rove Concepts, sitting in front of a gorgeous, 2 sided fireplace. Walls are our favorite color, Sherwin Williams Mindful Gray, and floors throughout the house are a lovely wide plank White Oak. There's no shortage of sunshine in this glam farmhouse space!
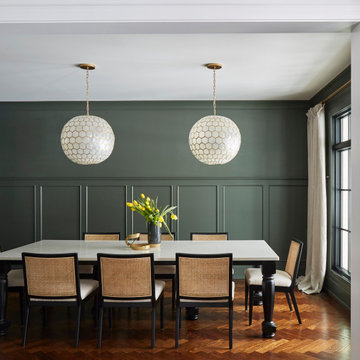
Photo of a large country separate dining room in Chicago with green walls, medium hardwood floors and brown floor.

Modern farmhouse kitchen with rustic elements and modern conveniences.
Photo of a large country kitchen/dining combo in Other with medium hardwood floors, beige floor, timber and a standard fireplace.
Photo of a large country kitchen/dining combo in Other with medium hardwood floors, beige floor, timber and a standard fireplace.
Country Dining Room Design Ideas
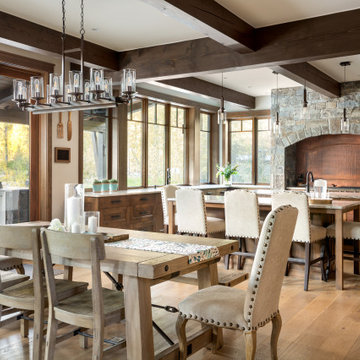
The 6,225 Sq Ft home is split over two levels. The main level is 3,600 Sq Ft with a vaulted great room leading out to a covered deck and hot tub. The kitchen and dining area provides a beautiful setting when the weather doesn't allow you to use the outdoor lounge and dedicated BBQ area. The main floor also has an office, sauna, bunk room, guest suite and rec room.
The 2,625 Sq Ft upper floor has two separate wings with a timber frame bridge that spans the vaulted great room. The left wing has 3 bedrooms and the right has the master bedroom and ensuite along with a yoga room, library and media room.
149
