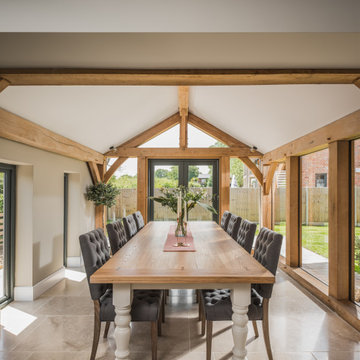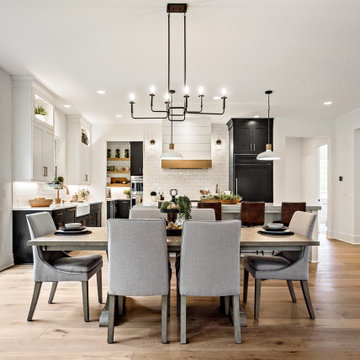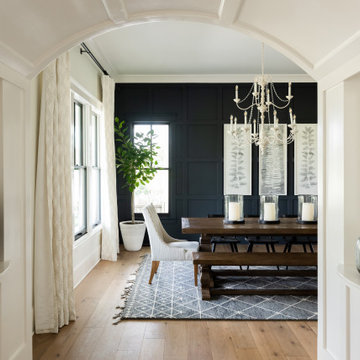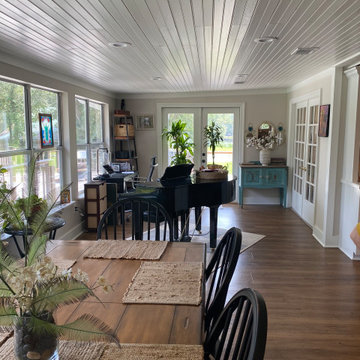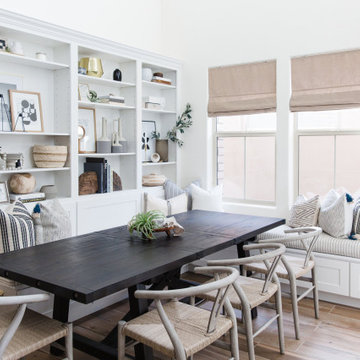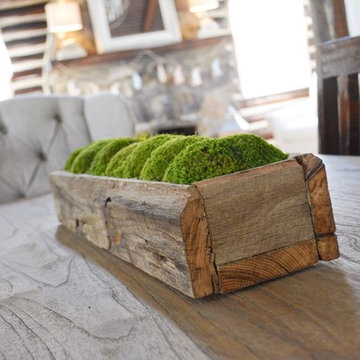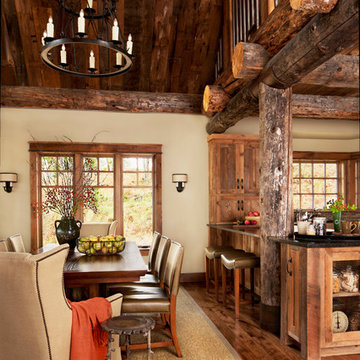Country Dining Room Design Ideas
Refine by:
Budget
Sort by:Popular Today
1941 - 1960 of 54,840 photos
Item 1 of 3
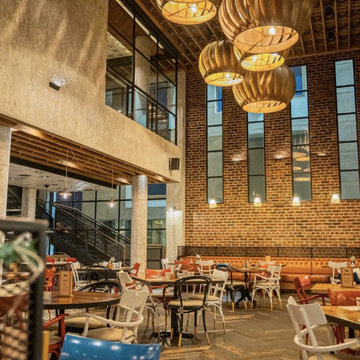
Our brick slips have been a firm favourite with architects and interior designers in the Middle East for quite a number of years now. Thanks to our strong partnerships in the region, our brick slips have been used as part of many projects ranging from private domestic renovations to high end hospitality fit out projects.
For our latest case study, our Urban brick slips were used as at the Fatto, Italian Restaurant in Bahrain. The project made use of the brick slips both internally and externally for feature walls and cladding.
The Urban brick slips are a great choice when you are looking to create an industrial feel. This project used elements of concrete, reclaimed timbers and exposed metal work to help establish an industrial theme. If you are looking to create a similar industrial look for your project, why not check out our in depth Industrial Styling Guide for ideas, tips and advice.
The designers of this project really wanted to focus on the detail and decided to go with an American Bond to add something different to the brick work. An American Bond makes use of a course of brick headers on every sixth row. This helps to break up very large areas of brick and really adds something extra to the project.
The brick slips were paired with a light mortar colour which helps to showcase the detail in the brick bond. This also makes the bricks pop from the surface and on large scale areas gives the distinction of individual real bricks rather than one solid colour mass.
We’re also huge fans of using the brick slips as the backdrop to painted graphics which has been done here. This technique was made popular by the ghost writing advertising of the early 1900’s. It acts as a great alternative to having physical signage added to a building, which can take away the impact of the brick work. This painted signage will also age alongside the brickwork, giving it a weathered effect and develop character of it’s own over the years.
The Urban brick slips are a long standing favourite within our brick slip range with their darker weathered tones and rough surface texture working well under different lighting conditions to create a look that can change from middday business lunches to intimate evening meals.
If you would like to use the Urban brick slips for your next project, why not get in touch with our team who can help create your perfect look.
Find the right local pro for your project
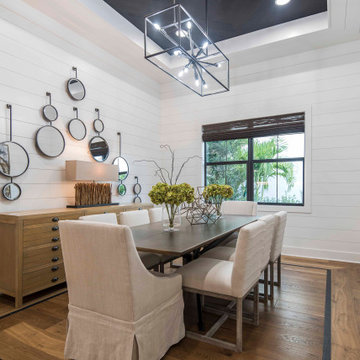
The dining room is surrounded with white shiplap walls showcasing our love of modern farmhouse. The warm tones in the floor and furniture blend effortlessly into the room. We love our abstract art as well.
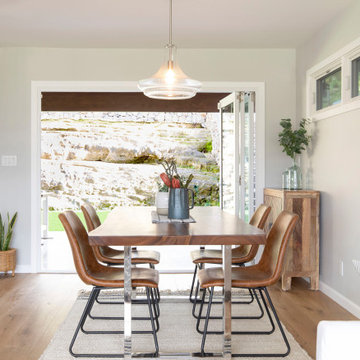
This is an example of a mid-sized country kitchen/dining combo in Hawaii with grey walls, medium hardwood floors and brown floor.
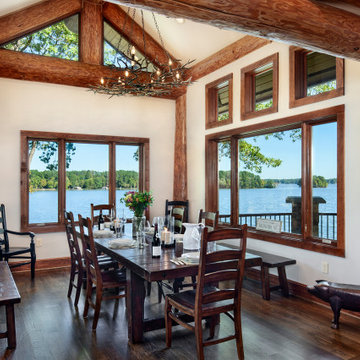
Rustic post-and-beam construction frames this formal dining room that enjoys a 180-degree view of Lake Gaston.
Produced by: PrecisionCraft Log & Timber Homes. Image Copyright: Roger Wade Studio
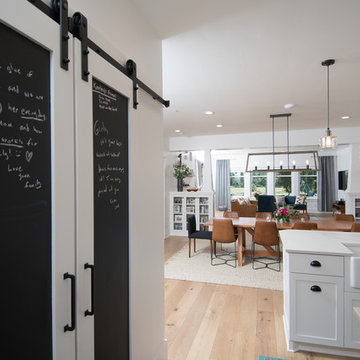
This 1914 family farmhouse was passed down from the original owners to their grandson and his young family. The original goal was to restore the old home to its former glory. However, when we started planning the remodel, we discovered the foundation needed to be replaced, the roof framing didn’t meet code, all the electrical, plumbing and mechanical would have to be removed, siding replaced, and much more. We quickly realized that instead of restoring the home, it would be more cost effective to deconstruct the home, recycle the materials, and build a replica of the old house using as much of the salvaged materials as we could.
The design of the new construction is greatly influenced by the old home with traditional craftsman design interiors. We worked with a deconstruction specialist to salvage the old-growth timber and reused or re-purposed many of the original materials. We moved the house back on the property, connecting it to the existing garage, and lowered the elevation of the home which made it more accessible to the existing grades. The new home includes 5-panel doors, columned archways, tall baseboards, reused wood for architectural highlights in the kitchen, a food-preservation room, exercise room, playful wallpaper in the guest bath and fun era-specific fixtures throughout.
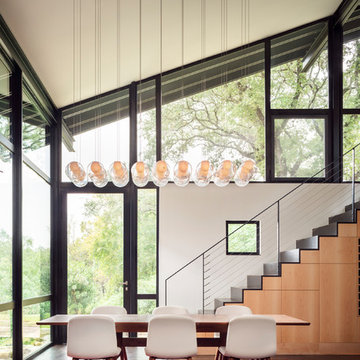
Design ideas for a country dining room in Austin with white walls and no fireplace.
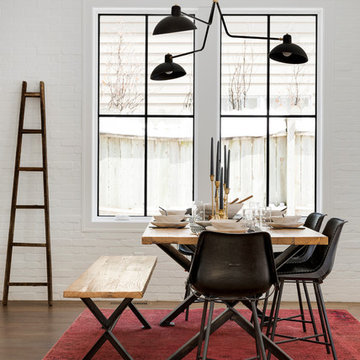
Design ideas for a country dining room in Minneapolis with white walls, medium hardwood floors and no fireplace.
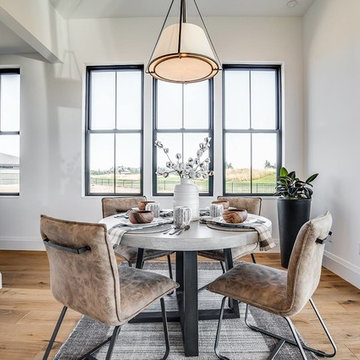
Builder: Legacy Built
Appliances: Standard TV & Appliance
Inspiration for a country dining room in Portland with white walls, light hardwood floors and no fireplace.
Inspiration for a country dining room in Portland with white walls, light hardwood floors and no fireplace.
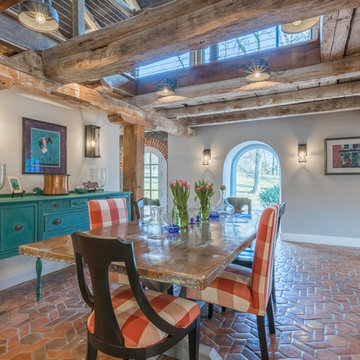
Austin Eterno Photography
Inspiration for a country dining room in Philadelphia with grey walls, terra-cotta floors and brown floor.
Inspiration for a country dining room in Philadelphia with grey walls, terra-cotta floors and brown floor.
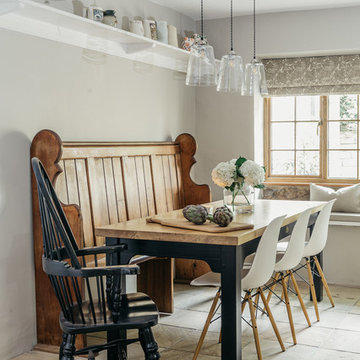
Photo of a large country kitchen/dining combo in Other with limestone floors, multi-coloured floor and grey walls.
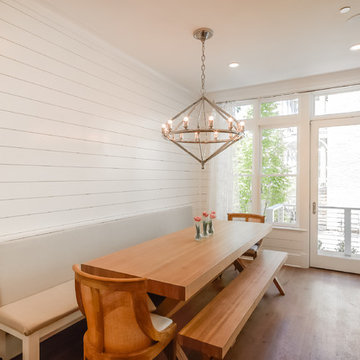
Photo of a country kitchen/dining combo in DC Metro with white walls, medium hardwood floors and brown floor.
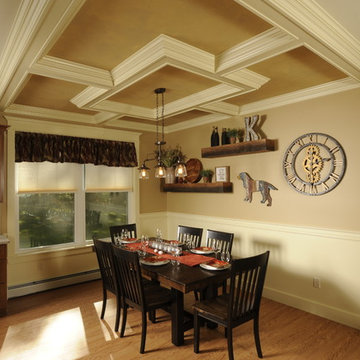
Inspiration for a mid-sized country kitchen/dining combo in Portland Maine with brown walls, medium hardwood floors and no fireplace.
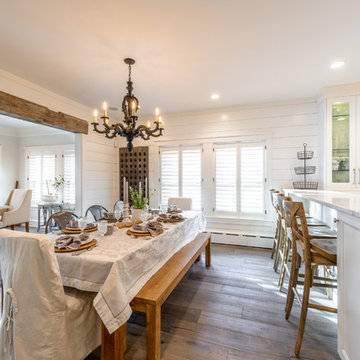
Photo by: Geoffrey Adler (@ Peyote)
Design ideas for a country kitchen/dining combo in Chicago.
Design ideas for a country kitchen/dining combo in Chicago.
Country Dining Room Design Ideas
98
