Dining Room Design Ideas
Refine by:
Budget
Sort by:Popular Today
181 - 200 of 47,757 photos
Item 1 of 2
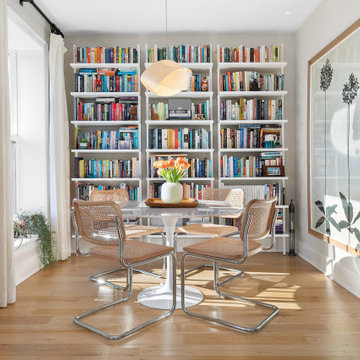
Inspiration for a small transitional dining room in New York with white walls, medium hardwood floors and brown floor.
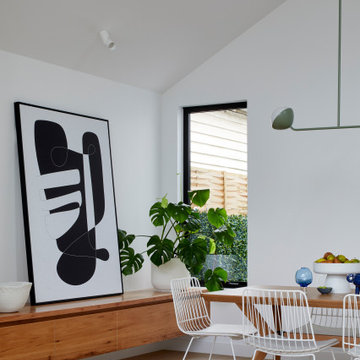
This is an example of a mid-sized open plan dining in Melbourne with white walls, medium hardwood floors and vaulted.

Photo of a mid-sized contemporary open plan dining in Milan with white walls and marble floors.
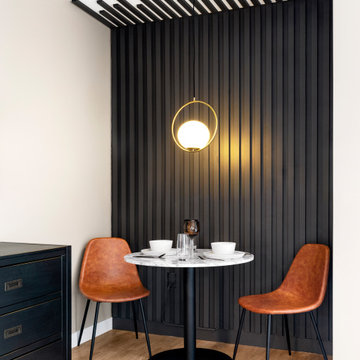
Dinning nook with bistro table and slat wall.
Photo of a small contemporary dining room in New York with black walls, light hardwood floors, beige floor and wood walls.
Photo of a small contemporary dining room in New York with black walls, light hardwood floors, beige floor and wood walls.
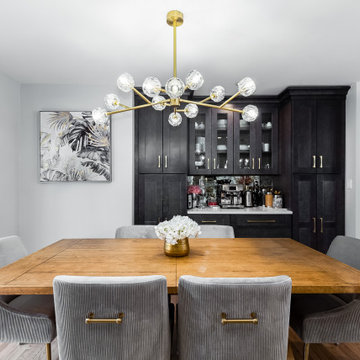
Modern white shaker kitchen featuring a waterfall peninsula and open floor plan with a modern farmhouse dining table. Stainless steel appliances with accent coffee bar, providing ample cabinet space.

Open concept living & dining room. Dramatic and large abstract wall art over glass table and lucite chairs to open up small space.
Small eclectic dining room in San Francisco with beige walls, laminate floors, no fireplace, brown floor and vaulted.
Small eclectic dining room in San Francisco with beige walls, laminate floors, no fireplace, brown floor and vaulted.
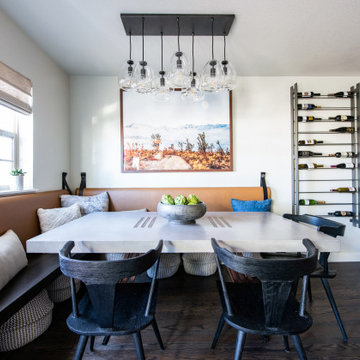
Mid-sized contemporary dining room in Denver with white walls, dark hardwood floors and brown floor.

Photo of a mid-sized beach style open plan dining in Sydney with white walls, concrete floors and grey floor.

Dining room
Design ideas for a small beach style dining room in Orange County with white walls, vinyl floors, beige floor and panelled walls.
Design ideas for a small beach style dining room in Orange County with white walls, vinyl floors, beige floor and panelled walls.
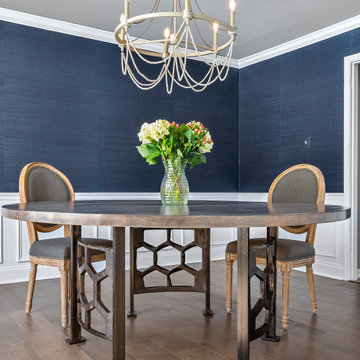
Inspiration for a mid-sized transitional separate dining room in Philadelphia with blue walls, medium hardwood floors, brown floor and decorative wall panelling.

Built in benches around three sides of the dining room make four ample seating.
Inspiration for a small arts and crafts dining room in Seattle with white walls, light hardwood floors and yellow floor.
Inspiration for a small arts and crafts dining room in Seattle with white walls, light hardwood floors and yellow floor.

The room was used as a home office, by opening the kitchen onto it, we've created a warm and inviting space, where the family loves gathering.
This is an example of a large contemporary separate dining room in London with blue walls, light hardwood floors, a hanging fireplace, a stone fireplace surround, beige floor and coffered.
This is an example of a large contemporary separate dining room in London with blue walls, light hardwood floors, a hanging fireplace, a stone fireplace surround, beige floor and coffered.

Little River Cabin Airbnb
Inspiration for a mid-sized midcentury dining room in New York with beige walls, plywood floors, beige floor, exposed beam and wood walls.
Inspiration for a mid-sized midcentury dining room in New York with beige walls, plywood floors, beige floor, exposed beam and wood walls.
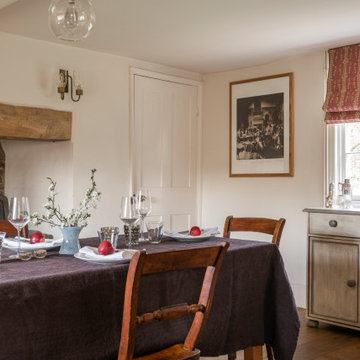
Product shoot on location for Yew Tree Cottage, Wantage.
Mid-sized country dining room in Oxfordshire.
Mid-sized country dining room in Oxfordshire.
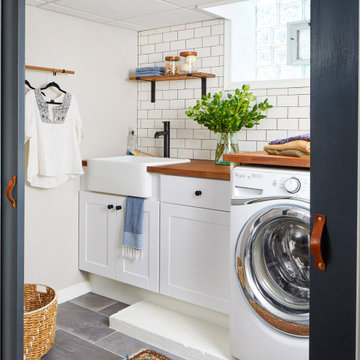
This home outside of Philadelphia was designed to be family friendly and comfortable space and is just the place to relax and spend family time as well as have enough seating for entertaining. The living room has a large sectional to cozy up with a movie or to entertain. The historic home is bright and open all while feeling collected, comfortable and cozy. The applied box molding on the living room wall adds a subtle pattern all while being a striking focal point for the room. The grand foyer is fresh and inviting and uncluttered and allows for ample space for guests to be welcomed to the home. The kitchen was refreshed to include a contrasting toned island, blue backsplash tile and bright brass fixtures and lighting
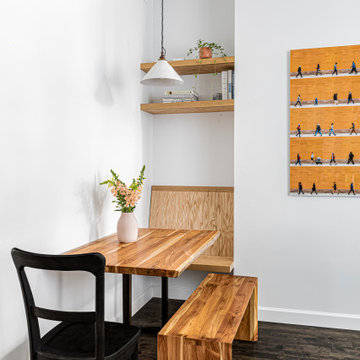
Design ideas for a small transitional dining room in Austin with white walls and dark hardwood floors.
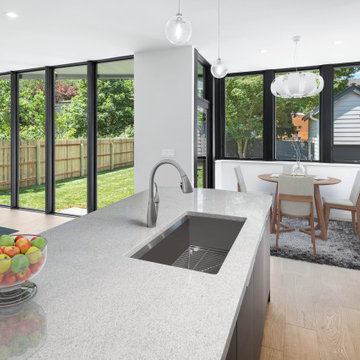
Inspiration for a mid-sized contemporary dining room in Philadelphia with black walls, medium hardwood floors and no fireplace.
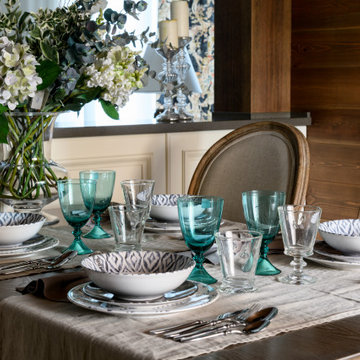
Mid-sized country kitchen/dining combo in Novosibirsk with brown walls, porcelain floors, brown floor, wood and wood walls.
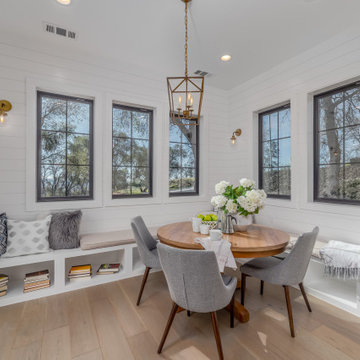
Inspiration for a large transitional dining room in Sacramento with white walls, light hardwood floors and planked wall panelling.
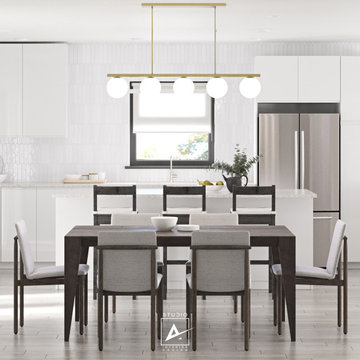
This is an example of a mid-sized contemporary kitchen/dining combo in San Francisco with white walls and medium hardwood floors.
Dining Room Design Ideas
10