Dining Room Design Ideas with Light Hardwood Floors
Refine by:
Budget
Sort by:Popular Today
1 - 20 of 51,012 photos
Item 1 of 3

Photo of a mid-sized midcentury open plan dining in Brisbane with white walls, light hardwood floors, brown floor, timber and brick walls.
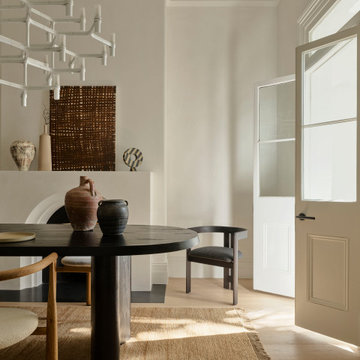
Design ideas for a modern dining room in Sydney with grey walls, light hardwood floors and beige floor.

Where form meets class. This stunning contemporary stair features beautiful American Oak timbers contrasting with a striking steel balustrade with feature timber panelling underneath the flight. This elegant design takes up residence in Mazzei’s Royal Melbourne Hospital Lottery home.

Photo of a mid-sized contemporary kitchen/dining combo in Sydney with white walls, light hardwood floors, a two-sided fireplace, a tile fireplace surround and brown floor.

Inspiration for a mid-sized beach style kitchen/dining combo in Melbourne with light hardwood floors, white walls, a concrete fireplace surround and planked wall panelling.

Dining room featuring built in cabinetry and seating with storage. Great little reading nook.
VJ panelling in Dulux Kimberley Tree
Inspiration for a mid-sized beach style open plan dining in Sydney with white walls, light hardwood floors and panelled walls.
Inspiration for a mid-sized beach style open plan dining in Sydney with white walls, light hardwood floors and panelled walls.

Photo of a contemporary dining room in Sydney with grey walls, light hardwood floors, no fireplace, beige floor and panelled walls.
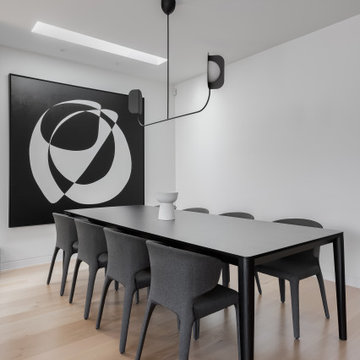
Modern dining room in Melbourne with white walls, light hardwood floors and beige floor.

With a strict instruction to avoid a coastal theme, the brief for this home was to create a classic style that is easy for family living.
Photo of a beach style dining room in Melbourne with white walls, light hardwood floors, beige floor and decorative wall panelling.
Photo of a beach style dining room in Melbourne with white walls, light hardwood floors, beige floor and decorative wall panelling.
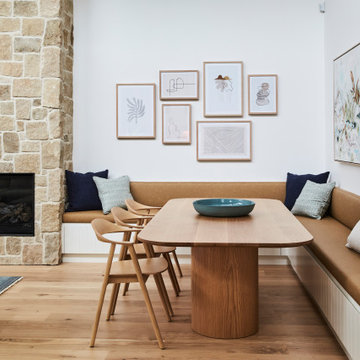
Stepping off the plane and through the door of their new home, the clients are embraced by serene spaces with pops of colour.
This is an example of a large contemporary dining room in Sydney with white walls and light hardwood floors.
This is an example of a large contemporary dining room in Sydney with white walls and light hardwood floors.
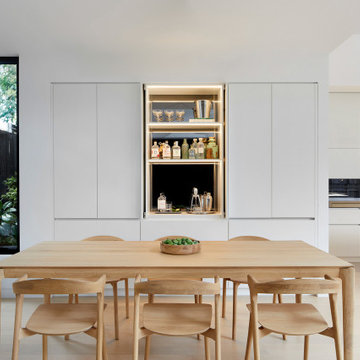
Open plan dining space connected to kitchen & living room with wall of cabinetry that hides a mirrored bar and views outside.
This is an example of a modern open plan dining in Melbourne with white walls, light hardwood floors and beige floor.
This is an example of a modern open plan dining in Melbourne with white walls, light hardwood floors and beige floor.
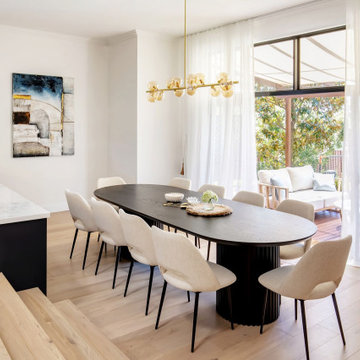
Photo of a contemporary dining room in Sydney with white walls, light hardwood floors and beige floor.
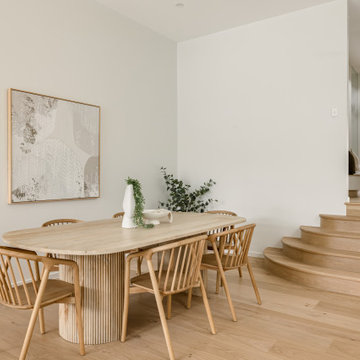
This is an example of a modern dining room in Brisbane with white walls, light hardwood floors and beige floor.
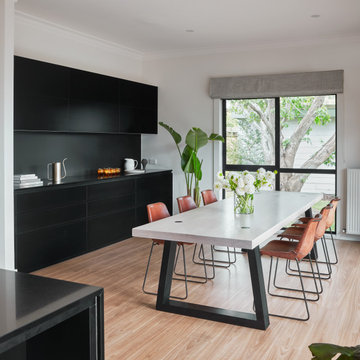
This stunning black bar cabinetry works beautifully with this dining table and chairs.
Contemporary dining room in Melbourne with light hardwood floors and beige floor.
Contemporary dining room in Melbourne with light hardwood floors and beige floor.
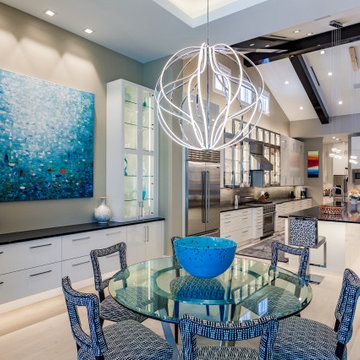
Design ideas for a contemporary kitchen/dining combo in Tampa with grey walls, light hardwood floors and beige floor.
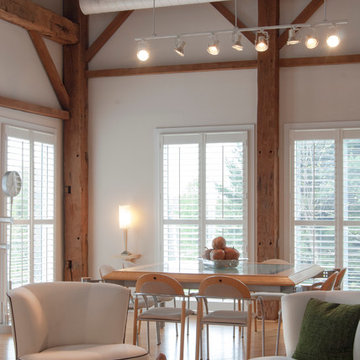
An intimate dining area is endowed with vast proportions thanks to the soaring vaulted ceiling and eight-foot tall windows.
Franklin designed and fabricated the dining room group out of glass and solid light maple. It's modern design and materials compliment the lightness created in contrast to the barn's rough-hewn framework.
Adrienne DeRosa Photography
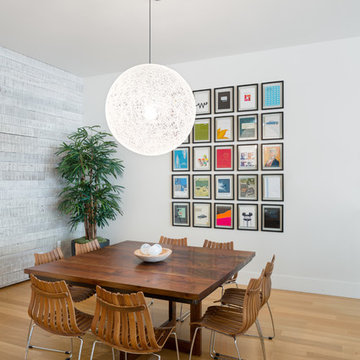
Inspiration for a contemporary open plan dining in Portland with white walls, light hardwood floors and no fireplace.
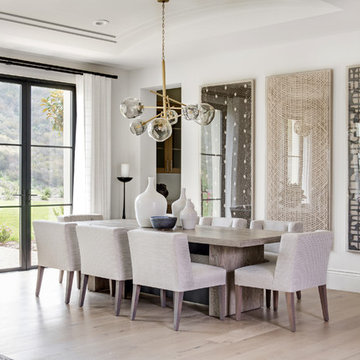
Surrounded by canyon views and nestled in the heart of Orange County, this 9,000 square foot home encompasses all that is “chic”. Clean lines, interesting textures, pops of color, and an emphasis on art were all key in achieving this contemporary but comfortable sophistication.
Photography by Chad Mellon
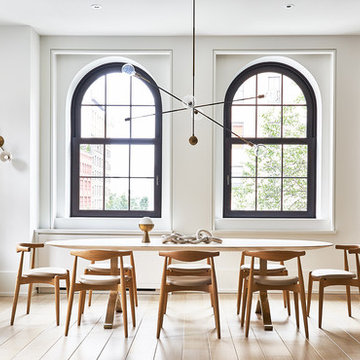
Marco Ricca
Inspiration for a scandinavian open plan dining in New York with white walls, light hardwood floors, no fireplace and beige floor.
Inspiration for a scandinavian open plan dining in New York with white walls, light hardwood floors, no fireplace and beige floor.
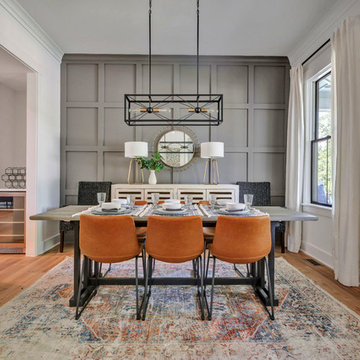
Inspiration for a country separate dining room in Richmond with grey walls, light hardwood floors and no fireplace.
Dining Room Design Ideas with Light Hardwood Floors
1