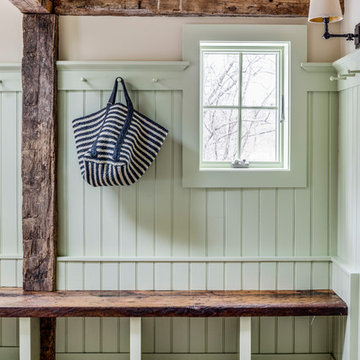Entryway Design Ideas with Brick Floors
Refine by:
Budget
Sort by:Popular Today
101 - 120 of 1,553 photos
Item 1 of 2
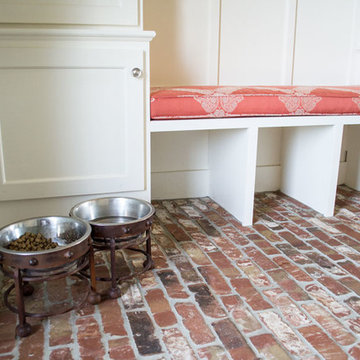
The homeowners designed the cabinetry in the new Mudroom complete with decorative wire to hide doggie crates, a secret entrance to the litter box, a bench for putting on shoes, and a chalkboard for reminders. The brick flooring makes it feel like the space has been here forever. The lantern pendant is a welcoming touch. We added a cushion on the bench to bring in the orange color, and the leaf artwork on the wall ties that color to the wall color which is Sherwin Williams’ Comfort Gray (SW6205).
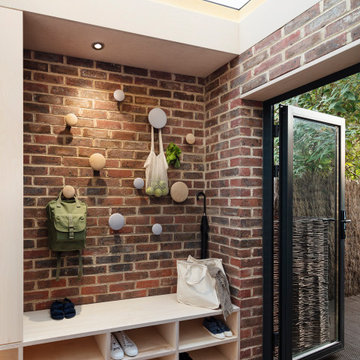
The brief was to design a portico side Extension for an existing home to add more storage space for shoes, coats and above all, create a warm welcoming entrance to their home.
Materials - Brick (to match existing) and birch plywood.
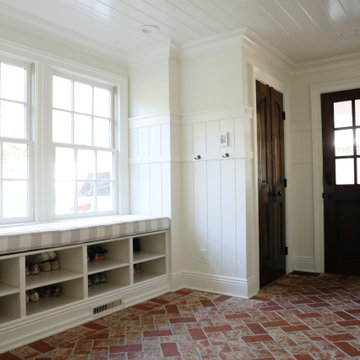
Gut renovation of mudroom and adjacent powder room. Included custom paneling, herringbone brick floors with radiant heat, and addition of storage and hooks.
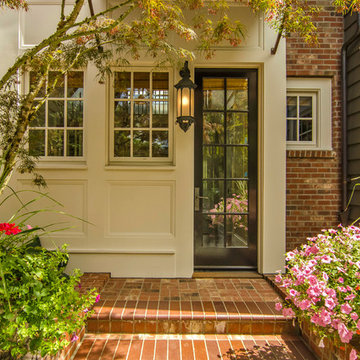
Inspiration for a traditional front door in Portland with beige walls, brick floors, a single front door, a glass front door and red floor.
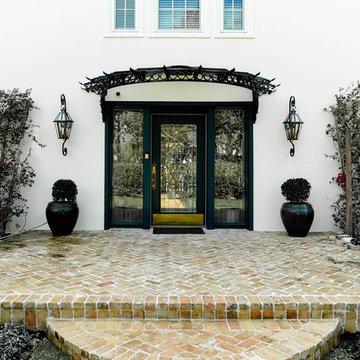
A new brick walkway leading to the entrance of this gorgeous, three-story English mansion in Harbor Oaks, Florida. This historic home received a full gut and remodel by Nelson Construction and Renovations and features elegant finishes throughout the home in marble, brass, ceramic and wood.
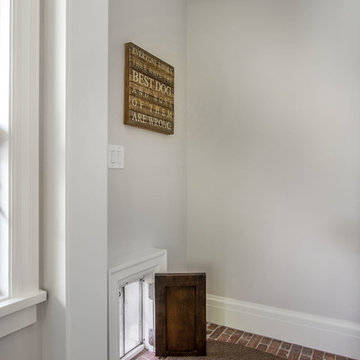
Scot Zimmerman
Small country entryway in Salt Lake City with white walls, brick floors and red floor.
Small country entryway in Salt Lake City with white walls, brick floors and red floor.
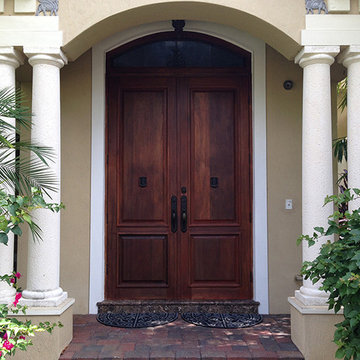
7,300 sf home in Davie, Florida.
Construction by 1020 Builders.
Custom craftsmanship details include custom outdoor dining area, custom front door and ornate interior details.
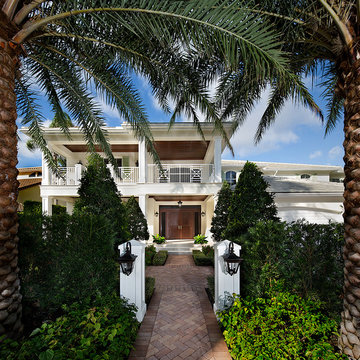
Craig Denis Photography
New construction residence in British Colonial style.
County: US
This is an example of a large traditional front door in Miami with a double front door, a dark wood front door, white walls, brick floors and brown floor.
This is an example of a large traditional front door in Miami with a double front door, a dark wood front door, white walls, brick floors and brown floor.
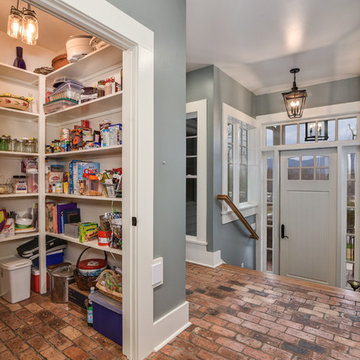
This is an example of a small country front door in Other with grey walls, brick floors, a single front door and a white front door.
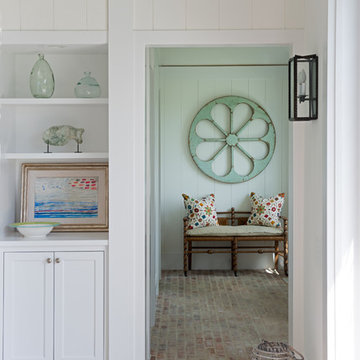
Jane Beiles
Photo of a small traditional mudroom in New York with brick floors, green walls and beige floor.
Photo of a small traditional mudroom in New York with brick floors, green walls and beige floor.
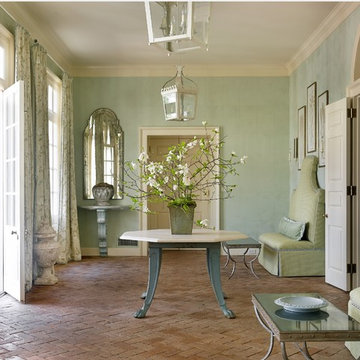
Emily Followill
Design ideas for a traditional entryway in Atlanta with brick floors and green walls.
Design ideas for a traditional entryway in Atlanta with brick floors and green walls.
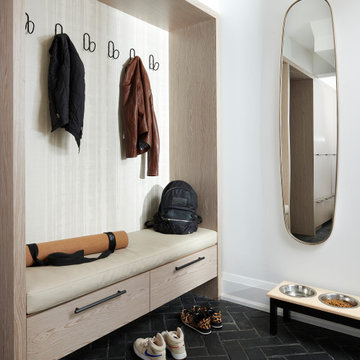
Inspiration for a mid-sized contemporary mudroom in Toronto with white walls, brick floors and black floor.
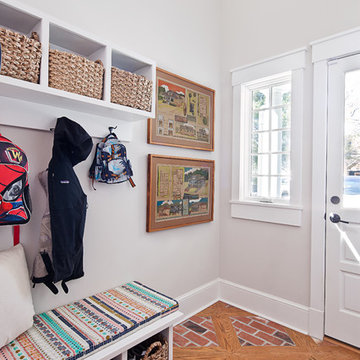
Joel Lassiter
Inspiration for a small transitional mudroom in Charlotte with grey walls, brick floors, a single front door, a white front door and red floor.
Inspiration for a small transitional mudroom in Charlotte with grey walls, brick floors, a single front door, a white front door and red floor.
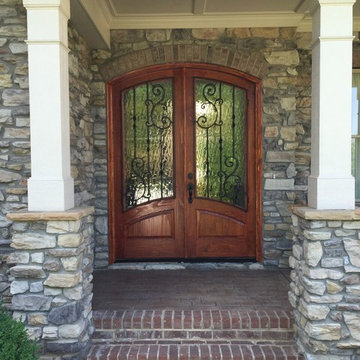
Mid-sized traditional front door in Charlotte with grey walls, brick floors, a double front door and a brown front door.
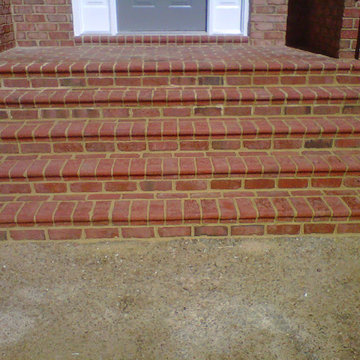
This is an example of a small front door in Other with brick floors, a single front door and a gray front door.
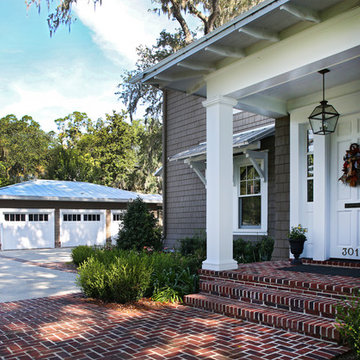
Inspiration for a traditional front door in Jacksonville with brick floors, a single front door and a white front door.
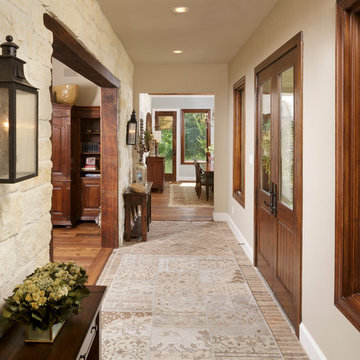
Kolanowski Studio
Photo of a large mediterranean foyer in Houston with beige walls, brick floors, a double front door and a dark wood front door.
Photo of a large mediterranean foyer in Houston with beige walls, brick floors, a double front door and a dark wood front door.
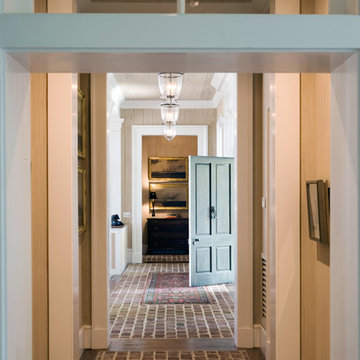
Richard Leo Johnson
This is an example of a traditional entry hall in Atlanta with beige walls, brick floors, a single front door and a white front door.
This is an example of a traditional entry hall in Atlanta with beige walls, brick floors, a single front door and a white front door.
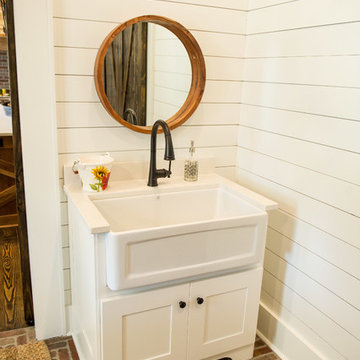
Custom white shaker style farmhouse sink in mudroom. Floor is brick laid with a brick herringbone pattern.
Inspiration for a country mudroom in Atlanta with white walls and brick floors.
Inspiration for a country mudroom in Atlanta with white walls and brick floors.
Entryway Design Ideas with Brick Floors
6
