Entryway Design Ideas with Panelled Walls
Refine by:
Budget
Sort by:Popular Today
101 - 120 of 1,151 photos
Item 1 of 2
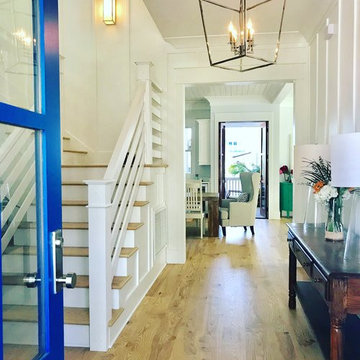
Mid-sized front door in Charleston with white walls, light hardwood floors, a single front door and panelled walls.
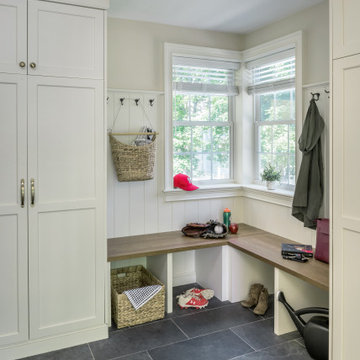
A mudroom addition for a busy family's gear. Photography by Aaron Usher III. See more on Instagram @redhousedesignbuild
Photo of a large transitional mudroom in Providence with white walls, slate floors, a single front door, a blue front door, blue floor and panelled walls.
Photo of a large transitional mudroom in Providence with white walls, slate floors, a single front door, a blue front door, blue floor and panelled walls.

Modern and clean entryway with extra space for coats, hats, and shoes.
.
.
interior designer, interior, design, decorator, residential, commercial, staging, color consulting, product design, full service, custom home furnishing, space planning, full service design, furniture and finish selection, interior design consultation, functionality, award winning designers, conceptual design, kitchen and bathroom design, custom cabinetry design, interior elevations, interior renderings, hardware selections, lighting design, project management, design consultation

Detail shot of the completed styling of a foyer console table complete with black mirror, white table lamp, vases, books, table artwork and bowl in addition to the custom white paneling, chandelier, rug and medium wood floors in Charlotte, NC.
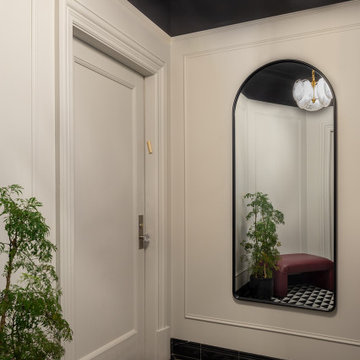
Welcome to the front vestibule of our Classic Six NYC apartment.
Classic Six is a six-room apartment floor plan found in buildings built in New York City prior to 1940. It consists of a formal dining room, a living room, a kitchen, two bedrooms, a smaller bedroom sometimes referred to as a maid's room, and one or two bathrooms.
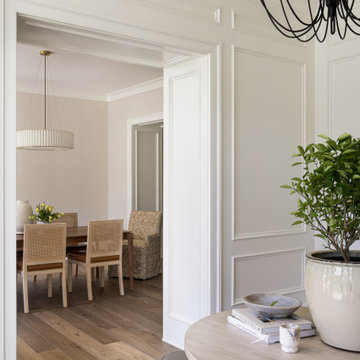
In this transitional home, the fully paneled foyer directly connects to the dining room.
Photo of a large foyer in DC Metro with white walls, medium hardwood floors, a single front door, a medium wood front door, brown floor and panelled walls.
Photo of a large foyer in DC Metro with white walls, medium hardwood floors, a single front door, a medium wood front door, brown floor and panelled walls.

A two-story entry is flanked by the stair case to the second level and the back of the home's fireplace.
Large traditional foyer in Indianapolis with beige walls, carpet, beige floor, vaulted and panelled walls.
Large traditional foyer in Indianapolis with beige walls, carpet, beige floor, vaulted and panelled walls.
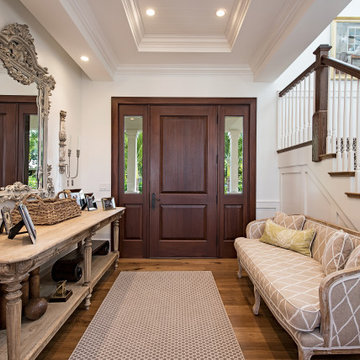
Design ideas for a beach style foyer in Other with white walls, medium hardwood floors, a single front door, a medium wood front door, brown floor and panelled walls.
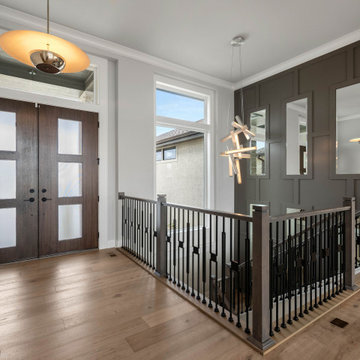
Photo of a transitional foyer in Kansas City with grey walls, medium hardwood floors, a double front door, a dark wood front door, brown floor and panelled walls.
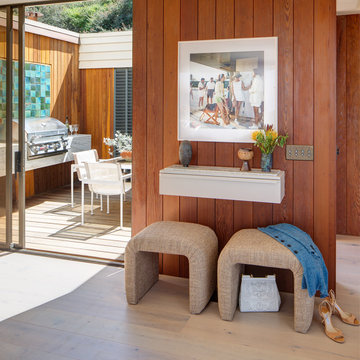
Mid-sized midcentury foyer in San Diego with brown walls, light hardwood floors, a sliding front door, a metal front door, brown floor and panelled walls.
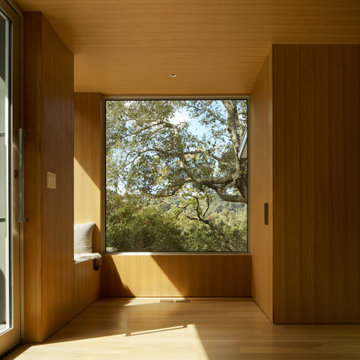
Wide glass pivot door opens into an intimate foyer clad in white oak
Photo of an expansive midcentury foyer in San Francisco with medium hardwood floors, a pivot front door, a glass front door, wood and panelled walls.
Photo of an expansive midcentury foyer in San Francisco with medium hardwood floors, a pivot front door, a glass front door, wood and panelled walls.
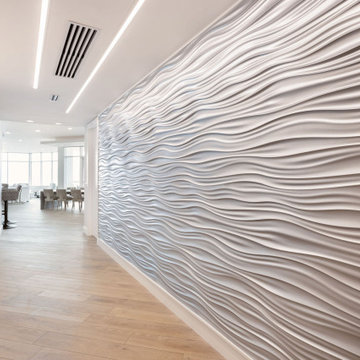
Custom 3D wall paneling painted with a metallic silver finish. Panels were hung individually and then finished with plaster to create a seamless look. Made to order linear lighting to accent the entry hall that was installed during framing and then finished around with drywall. Linear HVAC grills. Custom baseboard and door casing.
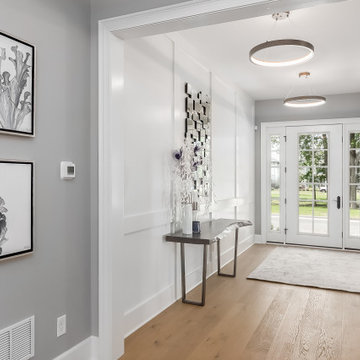
gold pendant chandeliers, live edge modern console table, wall paneling, custom artwork,
Design ideas for a large modern foyer in Columbus with grey walls, light hardwood floors, a white front door, beige floor and panelled walls.
Design ideas for a large modern foyer in Columbus with grey walls, light hardwood floors, a white front door, beige floor and panelled walls.

Photo of a contemporary foyer in Melbourne with white walls, light hardwood floors, beige floor, exposed beam and panelled walls.
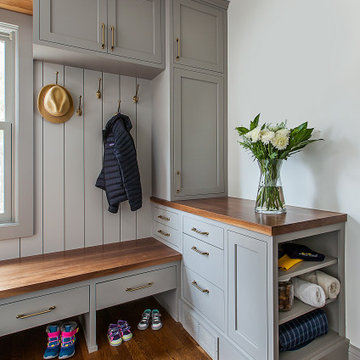
Inspiration for a mid-sized transitional mudroom in Detroit with white walls, medium hardwood floors and panelled walls.
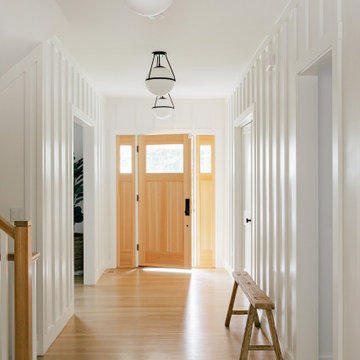
Design ideas for a large beach style foyer in Other with white walls, light hardwood floors, a single front door, a light wood front door, brown floor and panelled walls.
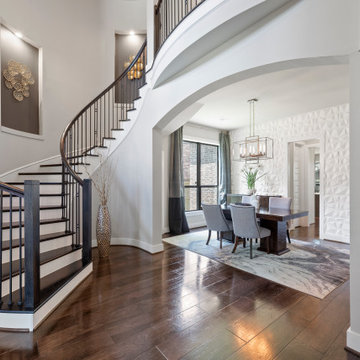
Formal dining is open to the foyer and butlers pantry.
Photo of a large contemporary foyer in Houston with white walls, dark hardwood floors and panelled walls.
Photo of a large contemporary foyer in Houston with white walls, dark hardwood floors and panelled walls.
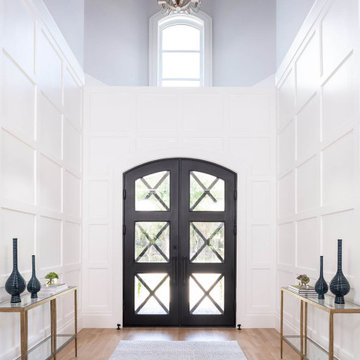
From foundation pour to welcome home pours, we loved every step of this residential design. This home takes the term “bringing the outdoors in” to a whole new level! The patio retreats, firepit, and poolside lounge areas allow generous entertaining space for a variety of activities.
Coming inside, no outdoor view is obstructed and a color palette of golds, blues, and neutrals brings it all inside. From the dramatic vaulted ceiling to wainscoting accents, no detail was missed.
The master suite is exquisite, exuding nothing short of luxury from every angle. We even brought luxury and functionality to the laundry room featuring a barn door entry, island for convenient folding, tiled walls for wet/dry hanging, and custom corner workspace – all anchored with fabulous hexagon tile.
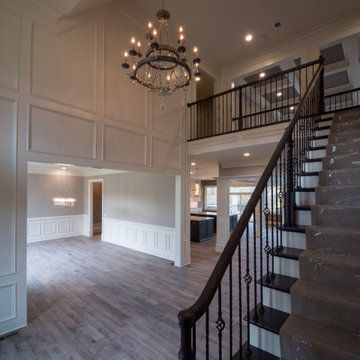
Photo of an expansive foyer in Other with white walls, light hardwood floors and panelled walls.
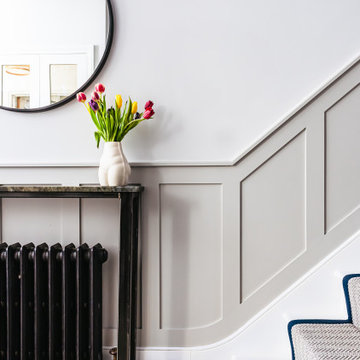
A high traffic area in busy family homes, this hallway required a little more order. This was provided by updating the hall cupboard to include antiqued mirrored doors – for a final check as you left the house. Panelling broke up the walls and lifted the area. A bespoke console table made AbsalonClassics on Etsy with an off cut of the very precious Lapis Lazuli stone from Marble City, provides a resting place for keys and letters and some welcoming flowers. The Dots coat hooks by Muuto provide further order. Floors for Thought supplied the grey herringbone runner, with the blue trim chosen to compliment the existing floor tiles. The Arezzo wall mirror was from Victoria Plumbing and the ‘cheeky’ bottom Vase from Rockett St George.
Entryway Design Ideas with Panelled Walls
6