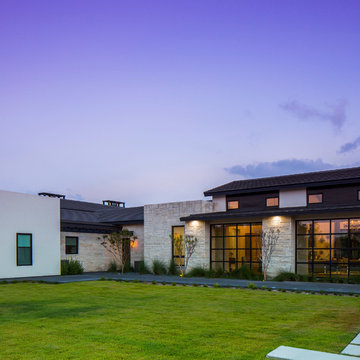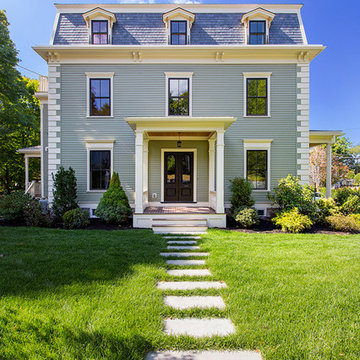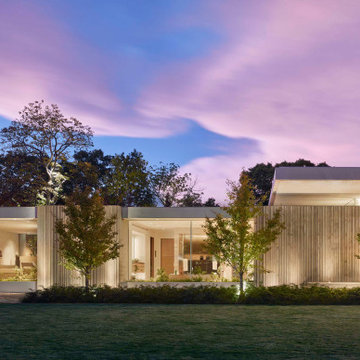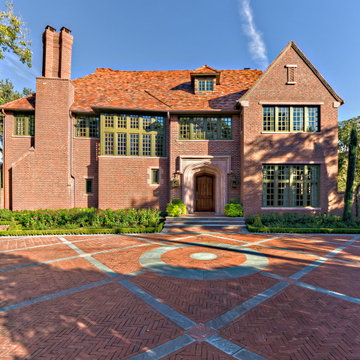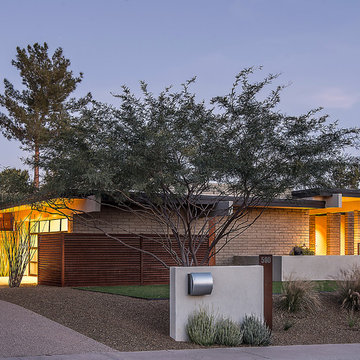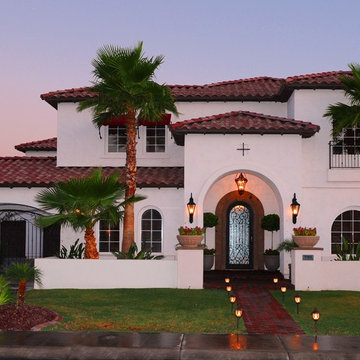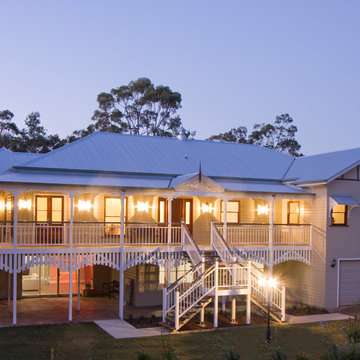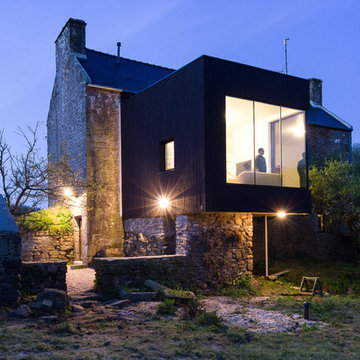Exterior Design Ideas
Refine by:
Budget
Sort by:Popular Today
121 - 140 of 6,149 photos
Item 1 of 2
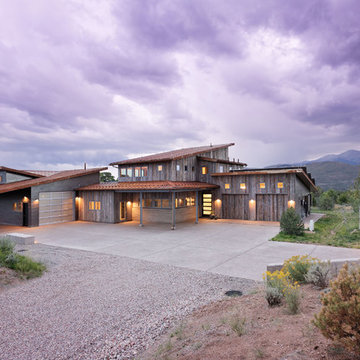
PHOTOS: Mountain Home Photo
CONTRACTOR: 3C Construction
Main level living: 1455 sq ft
Upper level Living: 1015 sq ft
Guest Wing / Office: 520 sq ft
Total Living: 2990 sq ft
Studio Space: 1520 sq ft
2 Car Garage : 575 sq ft
General Contractor: 3C Construction: Steve Lee
The client, a sculpture artist, and his wife came to J.P.A. only wanting a studio next to their home. During the design process it grew to having a living space above the studio, which grew to having a small house attached to the studio forming a compound. At this point it became clear to the client; the project was outgrowing the neighborhood. After re-evaluating the project, the live / work compound is currently sited in a natural protected nest with post card views of Mount Sopris & the Roaring Fork Valley. The courtyard compound consist of the central south facing piece being the studio flanked by a simple 2500 sq ft 2 bedroom, 2 story house one the west side, and a multi purpose guest wing /studio on the east side. The evolution of this compound came to include the desire to have the building blend into the surrounding landscape, and at the same time become the backdrop to create and display his sculpture.
“Jess has been our architect on several projects over the past ten years. He is easy to work with, and his designs are interesting and thoughtful. He always carefully listens to our ideas and is able to create a plan that meets our needs both as individuals and as a family. We highly recommend Jess Pedersen Architecture”.
- Client
“As a general contractor, I can highly recommend Jess. His designs are very pleasing with a lot of thought put in to how they are lived in. He is a real team player, adding greatly to collaborative efforts and making the process smoother for all involved. Further, he gets information out on or ahead of schedule. Really been a pleasure working with Jess and hope to do more together in the future!”
Steve Lee - 3C Construction
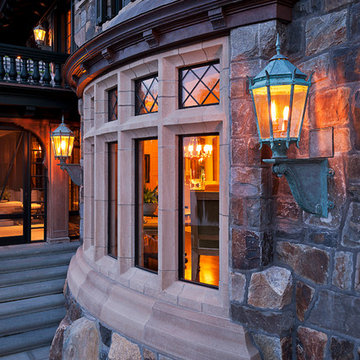
Inspiration for an expansive traditional three-storey exterior in New York with stone veneer.
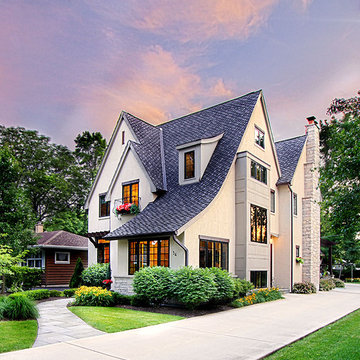
A custom home builder in Chicago's western suburbs, Summit Signature Homes, ushers in a new era of residential construction. With an eye on superb design and value, industry-leading practices and superior customer service, Summit stands alone. Custom-built homes in Clarendon Hills, Hinsdale, Western Springs, and other western suburbs.
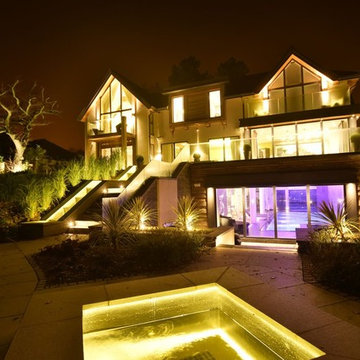
Intecho designed and delivered–Lighting, Heating, Cooling, Blinds, Curtains and DHW controls. The Audio-Visual package included, Whole house audio, HD distribution, Wi-Fi, Remote access. Security including IP-HD CCTV system, Video entry and Gate control. Stunning property with a myriad of Intecho systems. Lighting, heating, cooling, Colour change, audio and visual including, whole house audio, HD distribution, Commercial Grade Wi-Fi and Security systems including HD CCTV.
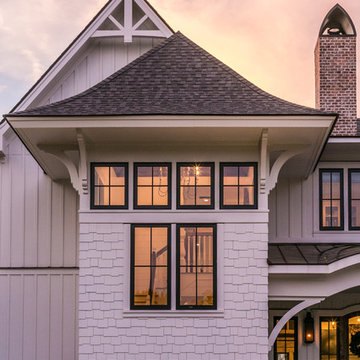
Newport653
Inspiration for a traditional two-storey white exterior in Charleston with a hip roof.
Inspiration for a traditional two-storey white exterior in Charleston with a hip roof.
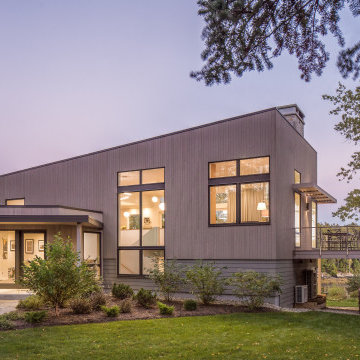
Design ideas for a contemporary one-storey beige house exterior in Portland Maine with wood siding and a shed roof.
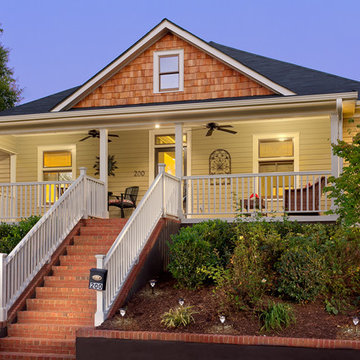
Iran Watson
Inspiration for a traditional exterior in Atlanta with wood siding.
Inspiration for a traditional exterior in Atlanta with wood siding.
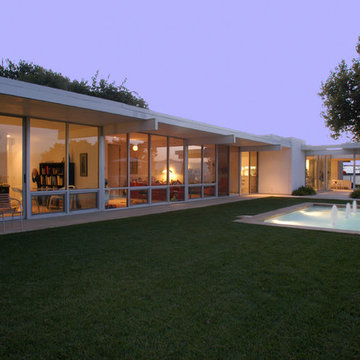
Mid-century modern classic, originally designed by A. Quincy Jones. Restored and expanded in the original style and intent.
This is an example of a large midcentury one-storey glass white house exterior in Los Angeles with a flat roof.
This is an example of a large midcentury one-storey glass white house exterior in Los Angeles with a flat roof.
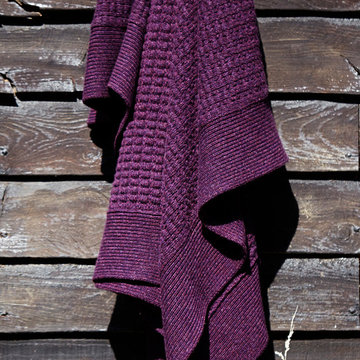
Bespoke Cashmere Throw - also available in lambswool
Country exterior in London.
Country exterior in London.
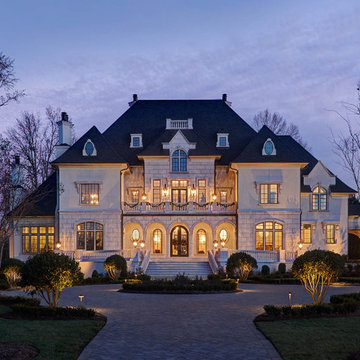
Design ideas for a large traditional three-storey beige house exterior in Dallas with mixed siding, a hip roof and a shingle roof.
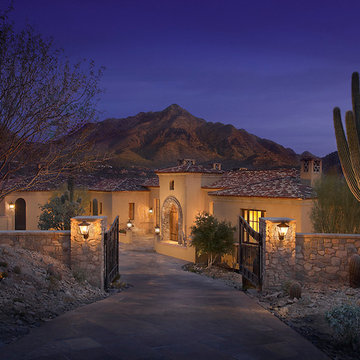
Mark Bosclair
This is an example of a large mediterranean one-storey concrete beige exterior in Phoenix with a gable roof.
This is an example of a large mediterranean one-storey concrete beige exterior in Phoenix with a gable roof.
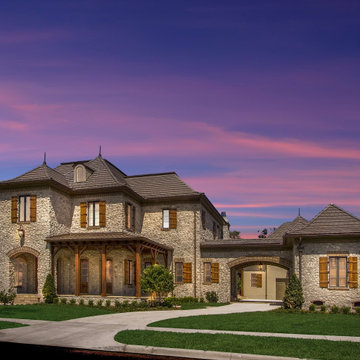
Design ideas for an expansive three-storey beige house exterior in Chicago with stone veneer and a brown roof.
Exterior Design Ideas
7
