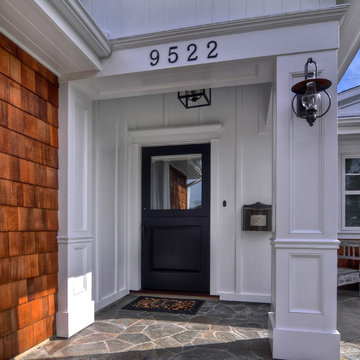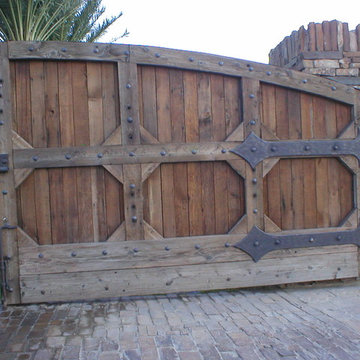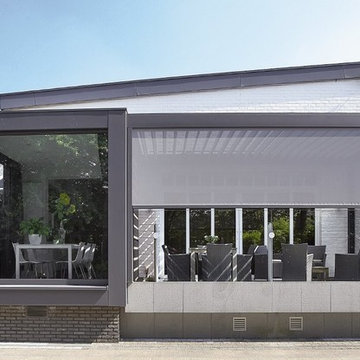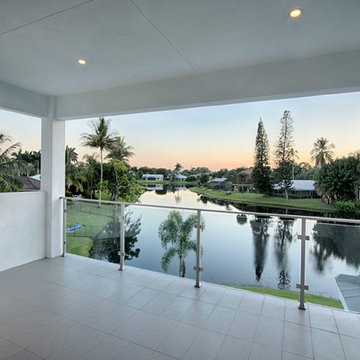Exterior Design Ideas
Refine by:
Budget
Sort by:Popular Today
181 - 200 of 72,838 photos
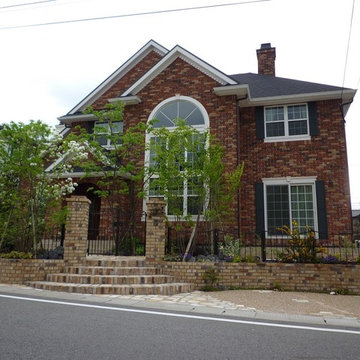
【2009年度第32回TOEXエクステリア施工コンクール 門まわり・車庫まわり部門 銀賞受賞】
【2009年 UNISON フォトコンテスト ブロンズ賞受賞】
【2009年 エクステリアまつり 施工写真コンテスト 外構部門 3位入賞】
洒落たデザインのアイアンフェンスや門扉を選択し、クラシックで落ち着きのある総レンガ造りの西洋館の重厚感に、親しみやすさをプラスしました。
近所の皆さんが、前を通るのをきっと楽しみにしていることでしょう。
空間を感じさせられる植栽もすばらしいと審査員の多くの賞賛の声をいただきました。
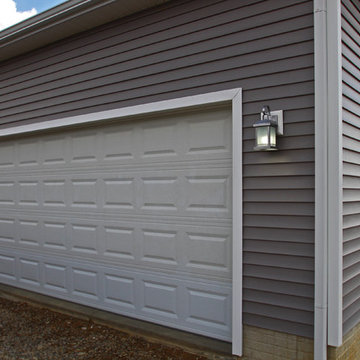
Traditional two-storey grey exterior in Columbus with vinyl siding and a gable roof.
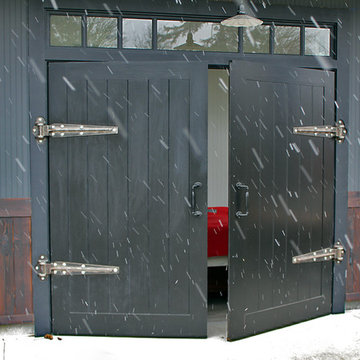
Design ideas for a mid-sized industrial one-storey grey house exterior in Seattle with mixed siding, a gable roof and a shingle roof.
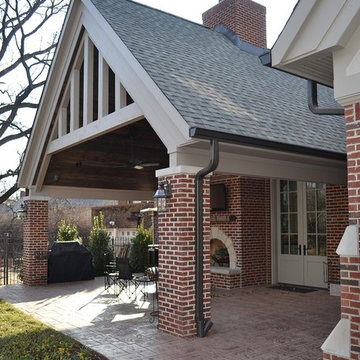
Here is the vaulted covered terrace with a double sided wood burning fireplace with stamped concrete paving. The french doors are 10 ft tall by Pella.
Chris Marshall
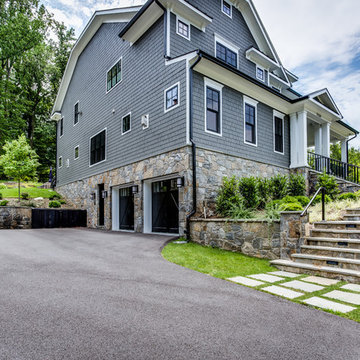
Large country three-storey grey exterior in DC Metro with concrete fiberboard siding and a clipped gable roof.
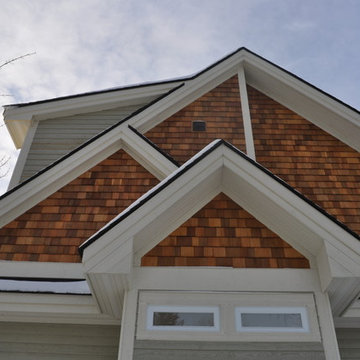
This cottage is situated on Lake Simcoe, Ontario. The owners of this cottage had a family cottage on Lake Simcoe that was grandfathered into the current shoreline regulations. We were able to build on the original cottage footprint using steel screw pile foundation drilled down to bedrock to maintain a stable foundation on the sand. The cottage features a large common room with a cathedral ceiling and clear storey windows. The cottage also has a two way fireplace and a cupula to bring light into the interior of the space. The cottage sits very close to the lake and features an expansive deck to take in the magnificent lake views.
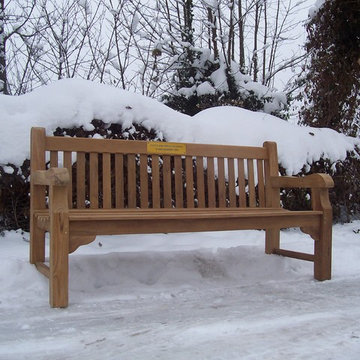
This park bench has been manufactured in the traditional manner using mortise and tenon joints for added durability and adds an element of practicality and style to any outdoor setting.
Featuring a stylish high back, durable 8cm legs and cupped seats for extra comfort, this 6ft teak park bench - street bench or 4 seater garden bench as it is otherwise know has been beautifully hand crafted in sustainably sourced premium A-grade teak for lifelong durability and aesthetic appeal. What’s more this 6ft teak park bench - street bench is equally suitable for both home and civic use and will be delivered fully assembled for your immediate enjoyment.
Balmoral 6ft teak park bench - street bench dimensions:
Width: 180cm
Depth: 69cm
Height: 94cm
For an additional fee, a brass plaque or carved inscription can be etched on this bench with the message of your choice. (See below)
Teak park bench manufactured in durable, sustainable grade-A teak, Tectona grandis.
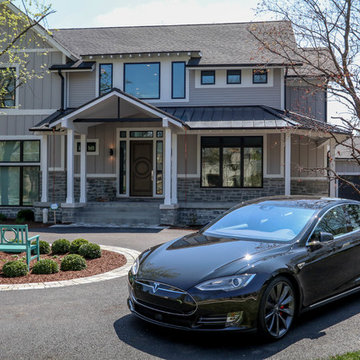
DJK Custom Homes
This is an example of a large transitional two-storey grey exterior in Chicago with concrete fiberboard siding.
This is an example of a large transitional two-storey grey exterior in Chicago with concrete fiberboard siding.
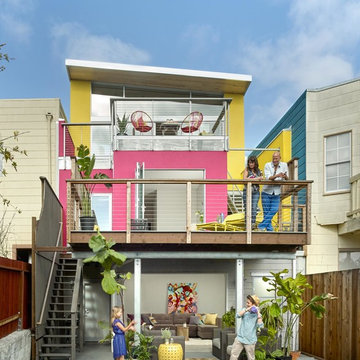
Cesar Rubio
Mid-sized contemporary three-storey stucco pink exterior in San Francisco with a flat roof and a metal roof.
Mid-sized contemporary three-storey stucco pink exterior in San Francisco with a flat roof and a metal roof.
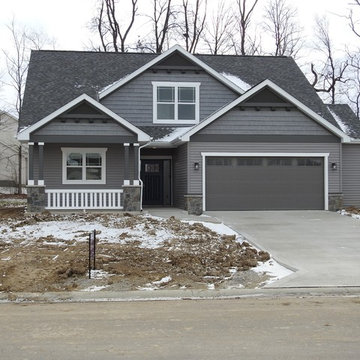
Gray craftsman style Matt Lancia Signature Homes
Inspiration for a mid-sized arts and crafts two-storey grey exterior in Other with vinyl siding and a gable roof.
Inspiration for a mid-sized arts and crafts two-storey grey exterior in Other with vinyl siding and a gable roof.
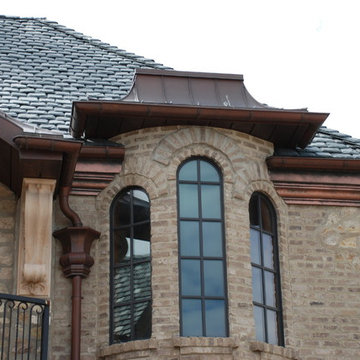
Inspiration for an expansive arts and crafts split-level brown house exterior in Salt Lake City with stone veneer, a clipped gable roof and a shingle roof.
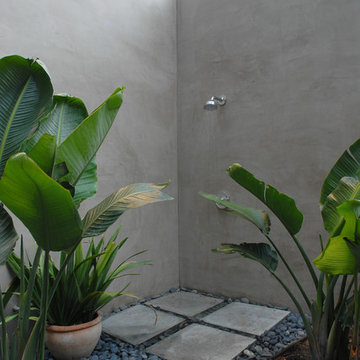
Nichols Canyon remodel by Tim Braseth and Willow Glen Partners, completed 2006. Architect: Michael Allan Eldridge of West Edge Studios. Contractor: Art Lopez of D+Con Design Plus Construction. Designer: Tim Braseth. Photo by Michael McCreary.
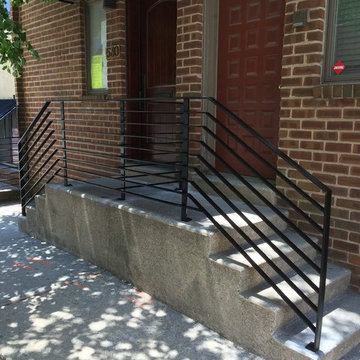
Exterior front steps contemporary railing made by Capozzoli Stairworks, Location: Philadelphia.
Inspiration for an exterior in Philadelphia.
Inspiration for an exterior in Philadelphia.
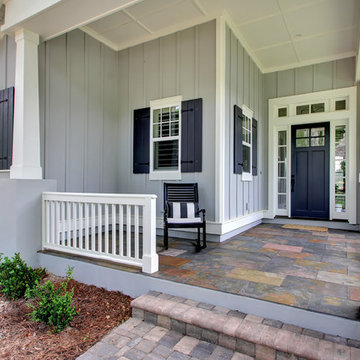
Lola Interiors, Interior Design | East Coast Virtual Tours, Photography
Large transitional two-storey grey exterior in Jacksonville with mixed siding.
Large transitional two-storey grey exterior in Jacksonville with mixed siding.
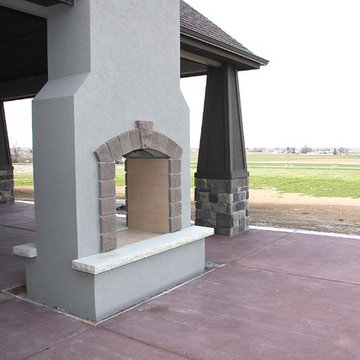
Andrea Dillabaugh
This is an example of an arts and crafts exterior in Boise.
This is an example of an arts and crafts exterior in Boise.
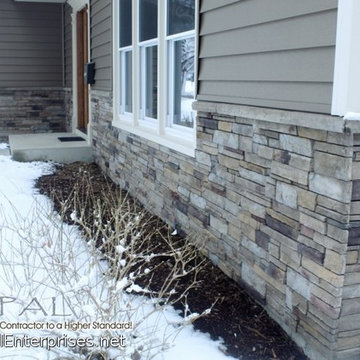
Rustic stone Siding & insulated vinyl siding in Naperville Illinois installed by Opal Enterprises.
Plus replacement windows with Alside Energy Star windows.
Exterior Design Ideas
10
