Exterior Design Ideas with a Black Roof
Refine by:
Budget
Sort by:Popular Today
1 - 20 of 13,842 photos
Item 1 of 2

Photo of a large contemporary two-storey multi-coloured house exterior in Brisbane with a flat roof, a metal roof and a black roof.

Photo of a mid-sized contemporary two-storey multi-coloured house exterior in Gold Coast - Tweed with mixed siding, a flat roof, a metal roof, a black roof and clapboard siding.

This 8.3 star energy rated home is a beacon when it comes to paired back, simple and functional elegance. With great attention to detail in the design phase as well as carefully considered selections in materials, openings and layout this home performs like a Ferrari. The in-slab hydronic system that is run off a sizeable PV system assists with minimising temperature fluctuations.
This home is entered into 2023 Design Matters Award as well as a winner of the 2023 HIA Greensmart Awards. Karli Rise is featured in Sanctuary Magazine in 2023.
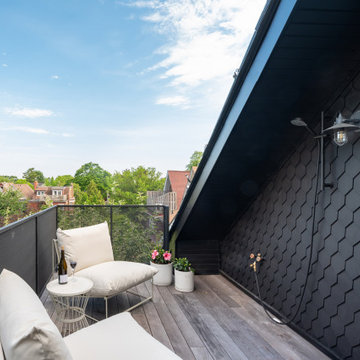
A new private deck was added off the bedroom, and features an outdoor shower.
Design ideas for a large transitional three-storey brick house exterior in Toronto with a gable roof and a black roof.
Design ideas for a large transitional three-storey brick house exterior in Toronto with a gable roof and a black roof.

Single Story ranch house with stucco and wood siding painted black.
Design ideas for a mid-sized scandinavian one-storey stucco black house exterior in San Francisco with a gable roof, a shingle roof, a black roof and clapboard siding.
Design ideas for a mid-sized scandinavian one-storey stucco black house exterior in San Francisco with a gable roof, a shingle roof, a black roof and clapboard siding.

Inspiration for a large country two-storey house exterior in Little Rock with concrete fiberboard siding, a metal roof and a black roof.
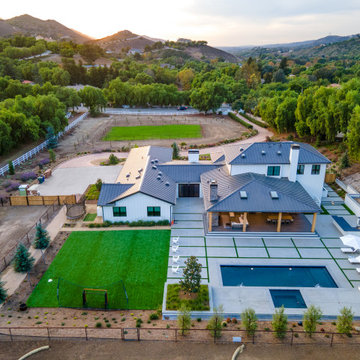
Our clients wanted the ultimate modern farmhouse custom dream home. They found property in the Santa Rosa Valley with an existing house on 3 ½ acres. They could envision a new home with a pool, a barn, and a place to raise horses. JRP and the clients went all in, sparing no expense. Thus, the old house was demolished and the couple’s dream home began to come to fruition.
The result is a simple, contemporary layout with ample light thanks to the open floor plan. When it comes to a modern farmhouse aesthetic, it’s all about neutral hues, wood accents, and furniture with clean lines. Every room is thoughtfully crafted with its own personality. Yet still reflects a bit of that farmhouse charm.
Their considerable-sized kitchen is a union of rustic warmth and industrial simplicity. The all-white shaker cabinetry and subway backsplash light up the room. All white everything complimented by warm wood flooring and matte black fixtures. The stunning custom Raw Urth reclaimed steel hood is also a star focal point in this gorgeous space. Not to mention the wet bar area with its unique open shelves above not one, but two integrated wine chillers. It’s also thoughtfully positioned next to the large pantry with a farmhouse style staple: a sliding barn door.
The master bathroom is relaxation at its finest. Monochromatic colors and a pop of pattern on the floor lend a fashionable look to this private retreat. Matte black finishes stand out against a stark white backsplash, complement charcoal veins in the marble looking countertop, and is cohesive with the entire look. The matte black shower units really add a dramatic finish to this luxurious large walk-in shower.
Photographer: Andrew - OpenHouse VC
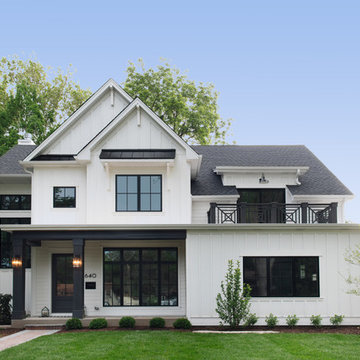
This is an example of a country two-storey white house exterior in Chicago with wood siding, a gable roof, a mixed roof and a black roof.
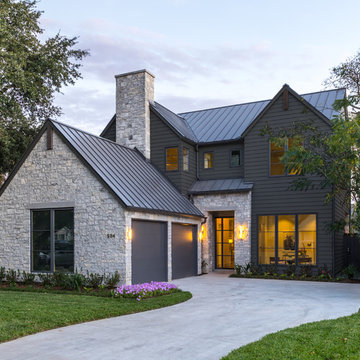
This is an example of a country exterior in Dallas with a black roof and a metal roof.
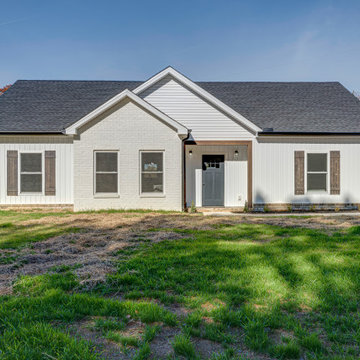
Design ideas for a mid-sized transitional one-storey white house exterior in Nashville with vinyl siding, a gable roof, a shingle roof, a black roof and board and batten siding.
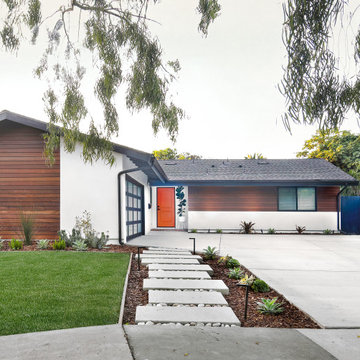
This facade renovation began with a desire to introduce new layers of material to an existing single family home in Huntington Beach. Horizontal wood louvers shade the southern exposure while creating a privacy screen for a new window. Horizontal Ipe siding was chosen in the end. The entrance is accentuated by an orange door to introduce playfulness to the design. The layering of materials continue into the landscape as staggered cast-in-place concrete steps lead down the front yard.
Photo: Jeri Koegel
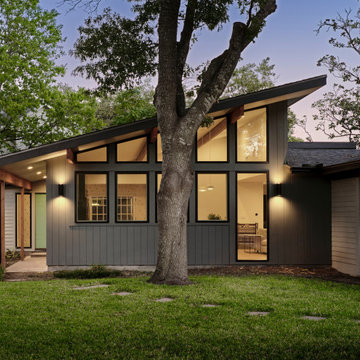
black and white exterior with an amazing modern look. Blue door and exposed wooden beams tie everything together perfectly.
This is an example of a mid-sized midcentury one-storey concrete black house exterior in Austin with a butterfly roof, a shingle roof, a black roof and clapboard siding.
This is an example of a mid-sized midcentury one-storey concrete black house exterior in Austin with a butterfly roof, a shingle roof, a black roof and clapboard siding.
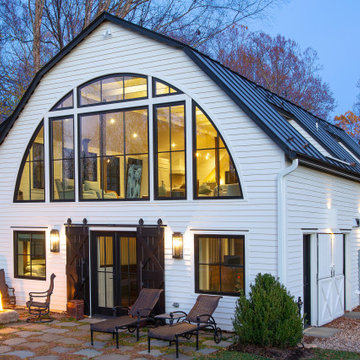
Inspiration for a mid-sized country two-storey white house exterior in DC Metro with a gambrel roof, a metal roof, a black roof and clapboard siding.
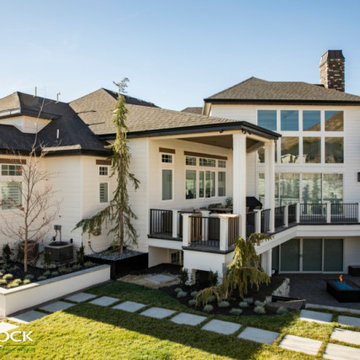
Adding symmetry to this traditional style home with pavers, shrubs and tress adds a more contemporary feel to the space.
This is an example of a transitional two-storey white house exterior in Salt Lake City with mixed siding and a black roof.
This is an example of a transitional two-storey white house exterior in Salt Lake City with mixed siding and a black roof.
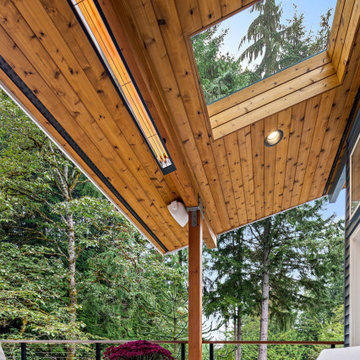
The exterior of the home at night
Design ideas for a large midcentury two-storey blue house exterior in Seattle with wood siding, a gable roof, a shingle roof, a black roof and clapboard siding.
Design ideas for a large midcentury two-storey blue house exterior in Seattle with wood siding, a gable roof, a shingle roof, a black roof and clapboard siding.
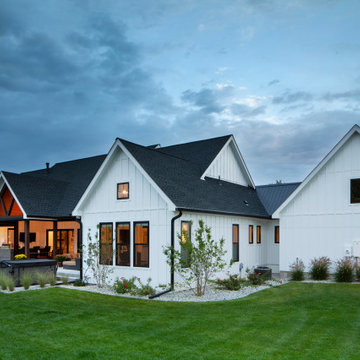
This is an example of a large country one-storey white house exterior in Denver with concrete fiberboard siding, a gable roof, a mixed roof, a black roof and board and batten siding.
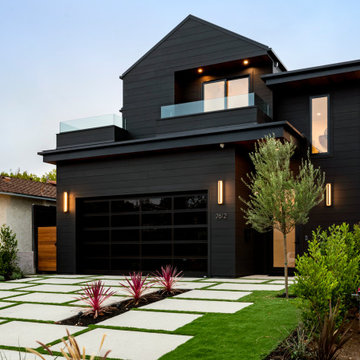
Large contemporary two-storey black house exterior in Los Angeles with wood siding, a shed roof, a mixed roof, a black roof and clapboard siding.
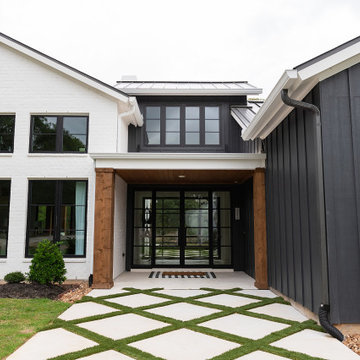
black and white xblack board and batten xblack frame windows xcedar accents xcedar posts xglass entry doors xlight and bright xmodern farmhouse xpainted brick xwhite brick xnatural light xbig front porch x

Photo of a mid-sized contemporary two-storey brick white house exterior in Auckland with a gable roof, a metal roof, a black roof and board and batten siding.
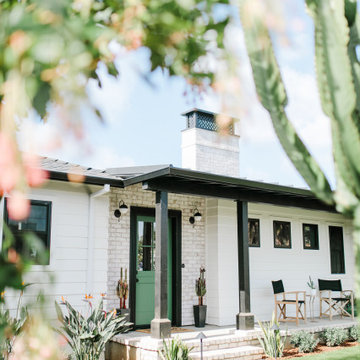
Design ideas for a mid-sized beach style one-storey white house exterior in San Diego with mixed siding, a hip roof, a mixed roof, a black roof and board and batten siding.
Exterior Design Ideas with a Black Roof
1