Exterior Design Ideas with a Black Roof
Refine by:
Budget
Sort by:Popular Today
1 - 20 of 13,839 photos
Item 1 of 2

Photo of a mid-sized contemporary two-storey multi-coloured house exterior in Gold Coast - Tweed with mixed siding, a flat roof, a metal roof, a black roof and clapboard siding.

Photo of a large contemporary two-storey multi-coloured house exterior in Brisbane with a flat roof, a metal roof and a black roof.

Front yard
Expansive contemporary one-storey house exterior in Melbourne with a gable roof, a metal roof and a black roof.
Expansive contemporary one-storey house exterior in Melbourne with a gable roof, a metal roof and a black roof.

This 8.3 star energy rated home is a beacon when it comes to paired back, simple and functional elegance. With great attention to detail in the design phase as well as carefully considered selections in materials, openings and layout this home performs like a Ferrari. The in-slab hydronic system that is run off a sizeable PV system assists with minimising temperature fluctuations.
This home is entered into 2023 Design Matters Award as well as a winner of the 2023 HIA Greensmart Awards. Karli Rise is featured in Sanctuary Magazine in 2023.
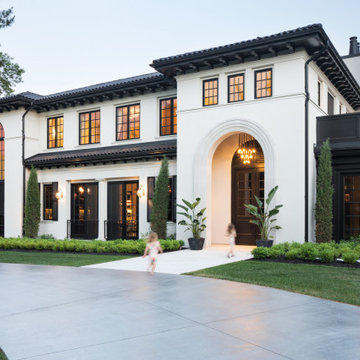
Approach to Mediterranean-style dramatic arch front entry with dark painted front door and tile roof.
Inspiration for a mediterranean two-storey white house exterior in Minneapolis with a hip roof, a tile roof and a black roof.
Inspiration for a mediterranean two-storey white house exterior in Minneapolis with a hip roof, a tile roof and a black roof.
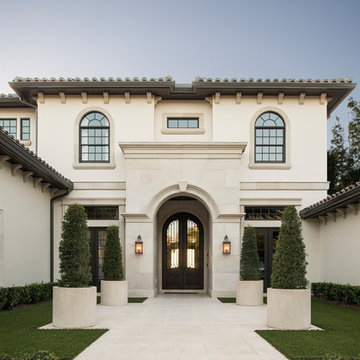
Stephen Allen Photography
Photo of a mediterranean exterior in Orlando with a black roof.
Photo of a mediterranean exterior in Orlando with a black roof.
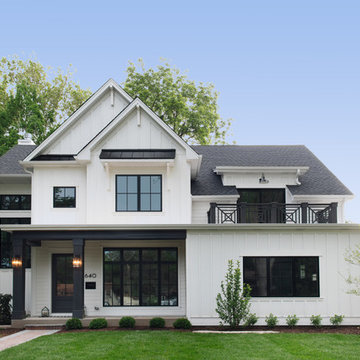
This is an example of a country two-storey white house exterior in Chicago with wood siding, a gable roof, a mixed roof and a black roof.

Our clients relocated to Ann Arbor and struggled to find an open layout home that was fully functional for their family. We worked to create a modern inspired home with convenient features and beautiful finishes.
This 4,500 square foot home includes 6 bedrooms, and 5.5 baths. In addition to that, there is a 2,000 square feet beautifully finished basement. It has a semi-open layout with clean lines to adjacent spaces, and provides optimum entertaining for both adults and kids.
The interior and exterior of the home has a combination of modern and transitional styles with contrasting finishes mixed with warm wood tones and geometric patterns.

Photo of an expansive country three-storey white house exterior in Denver with mixed siding, a gable roof, a metal roof, a black roof and board and batten siding.

Inspiration for a large country two-storey house exterior in Little Rock with concrete fiberboard siding, a metal roof and a black roof.

Inspiration for a large midcentury one-storey beige house exterior in Austin with mixed siding, a flat roof, a metal roof, a black roof and board and batten siding.

Exterior Elevation with stone, stucco, board and batten and custom tiling
This is an example of a large transitional two-storey beige house exterior in Denver with stone veneer, a shed roof, a mixed roof, a black roof and board and batten siding.
This is an example of a large transitional two-storey beige house exterior in Denver with stone veneer, a shed roof, a mixed roof, a black roof and board and batten siding.
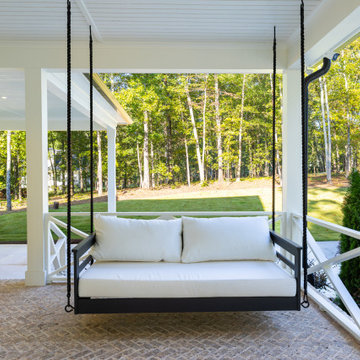
Porch Swing
Large country two-storey house exterior in Atlanta with metal siding, a flat roof, a metal roof, a black roof and board and batten siding.
Large country two-storey house exterior in Atlanta with metal siding, a flat roof, a metal roof, a black roof and board and batten siding.
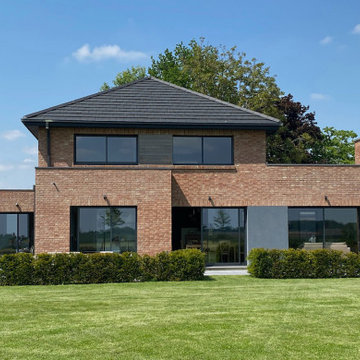
Inspiration for a large modern two-storey brick house exterior in Lille with a hip roof, a tile roof and a black roof.
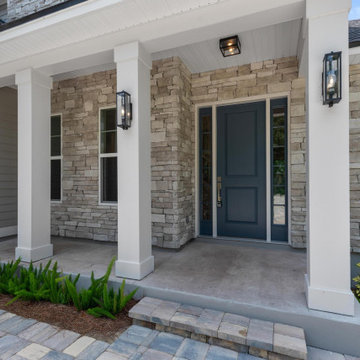
Camellia Oaks Front Door
Photo of a large beach style two-storey grey house exterior in Jacksonville with stone veneer, a gable roof, a shingle roof, a black roof and board and batten siding.
Photo of a large beach style two-storey grey house exterior in Jacksonville with stone veneer, a gable roof, a shingle roof, a black roof and board and batten siding.
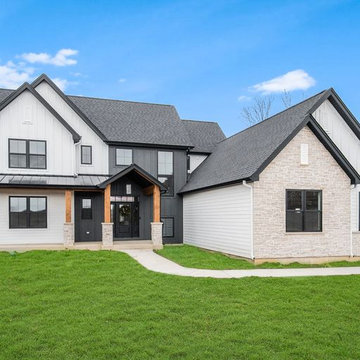
Design ideas for a country two-storey white house exterior in Chicago with concrete fiberboard siding, a gable roof, a shingle roof, a black roof and board and batten siding.
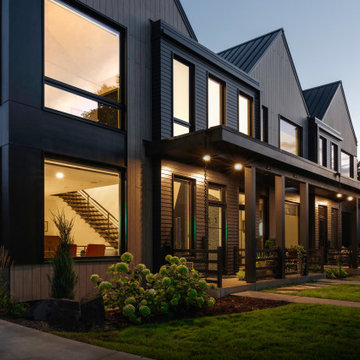
Front of Building
Photo of a mid-sized scandinavian three-storey brown townhouse exterior in Minneapolis with mixed siding, a gable roof, a metal roof and a black roof.
Photo of a mid-sized scandinavian three-storey brown townhouse exterior in Minneapolis with mixed siding, a gable roof, a metal roof and a black roof.
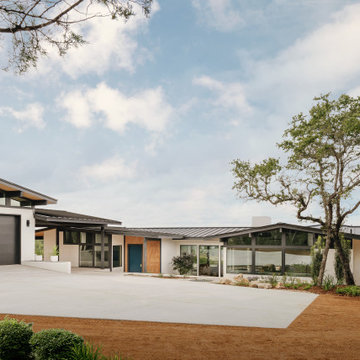
Our Austin studio decided to go bold with this project by ensuring that each space had a unique identity in the Mid-Century Modern style bathroom, butler's pantry, and mudroom. We covered the bathroom walls and flooring with stylish beige and yellow tile that was cleverly installed to look like two different patterns. The mint cabinet and pink vanity reflect the mid-century color palette. The stylish knobs and fittings add an extra splash of fun to the bathroom.
The butler's pantry is located right behind the kitchen and serves multiple functions like storage, a study area, and a bar. We went with a moody blue color for the cabinets and included a raw wood open shelf to give depth and warmth to the space. We went with some gorgeous artistic tiles that create a bold, intriguing look in the space.
In the mudroom, we used siding materials to create a shiplap effect to create warmth and texture – a homage to the classic Mid-Century Modern design. We used the same blue from the butler's pantry to create a cohesive effect. The large mint cabinets add a lighter touch to the space.
---
Project designed by the Atomic Ranch featured modern designers at Breathe Design Studio. From their Austin design studio, they serve an eclectic and accomplished nationwide clientele including in Palm Springs, LA, and the San Francisco Bay Area.
For more about Breathe Design Studio, see here: https://www.breathedesignstudio.com/
To learn more about this project, see here: https://www.breathedesignstudio.com/atomic-ranch
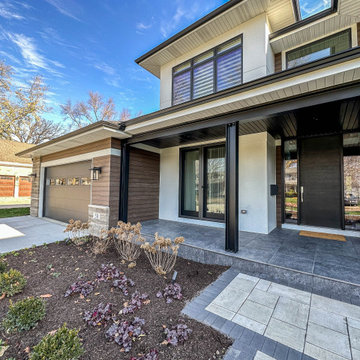
This is an example of a large modern two-storey white house exterior in Chicago with concrete fiberboard siding, a shingle roof and a black roof.
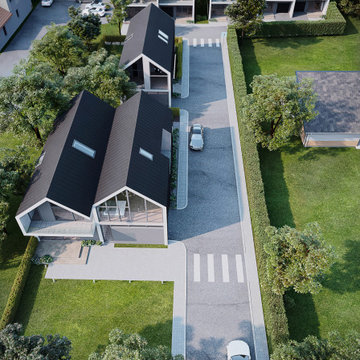
INNA 3D team had a great opportunity to do a 3D Architectural Visualizations for this amaizing project in Canada.
Client: Develeko Design & Build Ottawa
https://develeko.com/
Inner space design collective.
Exterior Design Ideas with a Black Roof
1