Exterior Design Ideas with Clapboard Siding
Refine by:
Budget
Sort by:Popular Today
101 - 120 of 7,950 photos
Item 1 of 2

This is an example of a small modern one-storey brown exterior in Los Angeles with wood siding, a shed roof and clapboard siding.

white exterior with gray trim and gray windows; painted brick accents
Inspiration for a large modern two-storey brick white house exterior in Other with a gable roof, a mixed roof, a grey roof and clapboard siding.
Inspiration for a large modern two-storey brick white house exterior in Other with a gable roof, a mixed roof, a grey roof and clapboard siding.

Inspiration for an eclectic two-storey white house exterior in Grand Rapids with mixed siding, a gable roof, a mixed roof, a black roof and clapboard siding.

Featured here are Bistro lights over the swimming pool. These are connected using 1/4" cable strung across from the fence to the house. We've also have an Uplight shinning up on this beautiful 4 foot Yucca Rostrata.

New Kitchen Master bedroom addition with wraparound porch
Design ideas for a mid-sized country two-storey white house exterior in Philadelphia with concrete fiberboard siding, a gable roof, a mixed roof, a red roof and clapboard siding.
Design ideas for a mid-sized country two-storey white house exterior in Philadelphia with concrete fiberboard siding, a gable roof, a mixed roof, a red roof and clapboard siding.

Removed the aluminum siding, installed batt insulation, plywood sheathing, moisture barrier, flashing, new Allura fiber cement siding, Atrium vinyl replacement windows, and Provia Signet Series Fiberglass front door with Emtek Mortise Handleset, and Provia Legacy Series Steel back door with Emtek Mortise Handleset! Installed new seamless aluminum gutters & downspouts. Painted exterior with Sherwin-Williams paint!
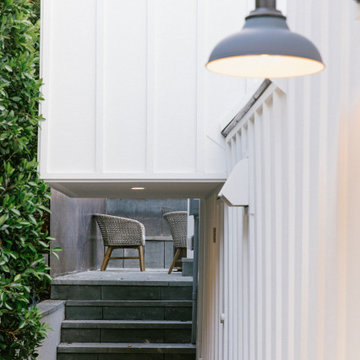
Modern Broad Beach House in Malibu California.
This is an example of a mid-sized modern two-storey white house exterior in Los Angeles with wood siding, a shingle roof, a brown roof and clapboard siding.
This is an example of a mid-sized modern two-storey white house exterior in Los Angeles with wood siding, a shingle roof, a brown roof and clapboard siding.
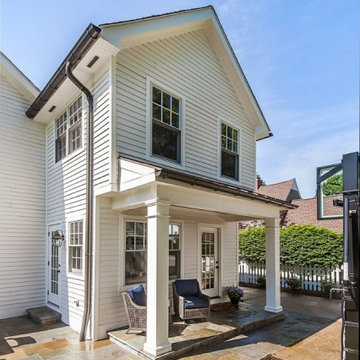
This traditional exterior renovation includes a new stone fireplace, sunroom railing, luxurious copper roofing, and gutters. The whole house and garage bear brand new James Hardie Dream Collection siding and custom shutters. This old beauty is ready for another 100 years!
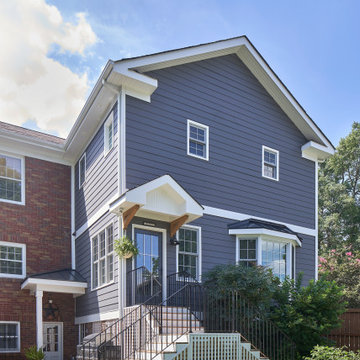
© Lassiter Photography | ReVisionCharlotte.com
Design ideas for a large country two-storey grey house exterior in Charlotte with concrete fiberboard siding, a gable roof, a shingle roof and clapboard siding.
Design ideas for a large country two-storey grey house exterior in Charlotte with concrete fiberboard siding, a gable roof, a shingle roof and clapboard siding.

This project started as a cramped cape with little character and extreme water damage, but over the course of several months, it was transformed into a striking modern home with all the bells and whistles. Being just a short walk from Mackworth Island, the homeowner wanted to capitalize on the excellent location, so everything on the exterior and interior was replaced and upgraded. Walls were torn down on the first floor to make the kitchen, dining, and living areas more open to one another. A large dormer was added to the entire back of the house to increase the ceiling height in both bedrooms and create a more functional space. The completed home marries great function and design with efficiency and adds a little boldness to the neighborhood. Design by Tyler Karu Design + Interiors. Photography by Erin Little.
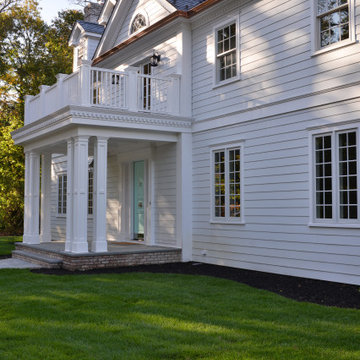
Inspiration for an expansive transitional three-storey grey house exterior in New York with mixed siding and clapboard siding.
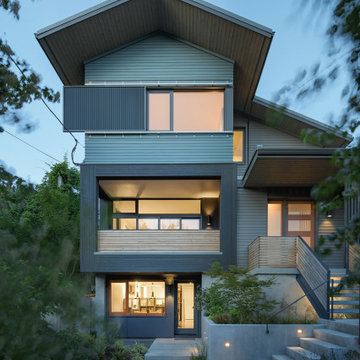
The original small 2 bedroom dwelling was deconstructed piece by piece, with every element recycled/re-used. The larger, newly built home + studio uses much less energy than the original. In fact, the home and office combined are net zero (the home’s blower door test came in at Passive House levels, though certification was not procured). The transformed home boasts a better functioning layout, increased square footage, and bold accent colors to boot. The multiple level patios book-end the home’s front and rear facades. The added outdoor living with the nearly 13’ sliding doors allows ample natural light into the home. The transom windows create an increased openness with the floor to ceiling glazing. The larger tilt-turn windows throughout the home provide ventilation and open views for the 3-level contemporary home. In addition, the larger overhangs provide increased passive thermal protection from the scattered sunny days. The conglomeration of exterior materials is diverse and playful with dark stained wood, concrete, natural wood finish, and teal horizontal siding. A fearless selection of a bright orange window brings a bold accent to the street-side composition. These elements combined create a dynamic modern design to the inclusive Portland backdrop.

This project is an addition to a Greek Revival Farmhouse located in a historic district. The project provided a bedroom suite and included the razing and reconstruction of an existing two car garage below. We also provided a connection from the new garage addition to the existing family room. The addition was designed to feel as though it were always a part of this family home.

Design ideas for a large traditional two-storey purple house exterior in Nashville with wood siding, a gable roof, a shingle roof, a grey roof and clapboard siding.
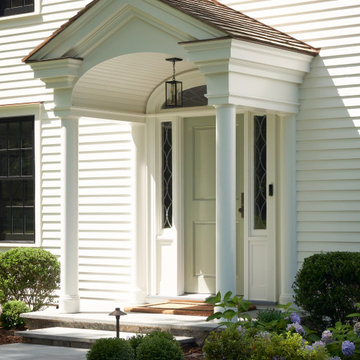
Custom white colonial with a mix of traditional and transitional elements. Featuring black windows, cedar roof, oil stone driveway, white chimneys and round dormers.

This expansive lake home sits on a beautiful lot with south western exposure. Hale Navy and White Dove are a stunning combination with all of the surrounding greenery. Marvin Windows were used throughout the home.
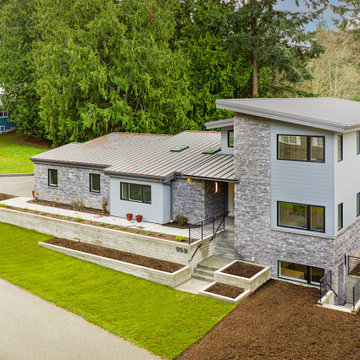
Architect: Grouparchitect. Photographer credit: © 2021 AMF Photography
Mid-sized contemporary two-storey grey exterior in Seattle with stone veneer, a shed roof, a metal roof and clapboard siding.
Mid-sized contemporary two-storey grey exterior in Seattle with stone veneer, a shed roof, a metal roof and clapboard siding.
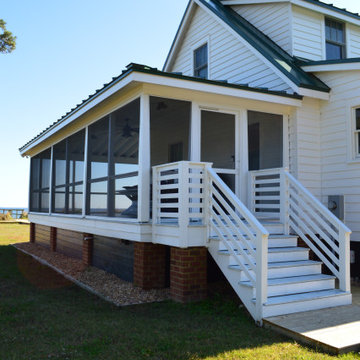
Rear side elevation of Gwynn's Island cottage showing newly installed side porch entry.
This is an example of a mid-sized beach style two-storey white house exterior in Other with wood siding, a gable roof, a metal roof and clapboard siding.
This is an example of a mid-sized beach style two-storey white house exterior in Other with wood siding, a gable roof, a metal roof and clapboard siding.
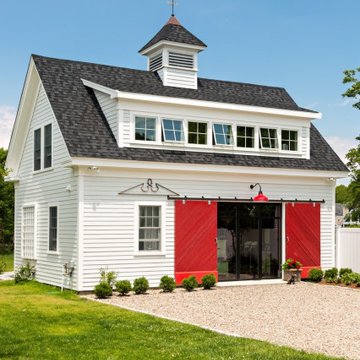
Exterior view of a custom barn conversion on Cape Cod. This antique building was transformed into a one of a kind home office/studio for our interior designer client.
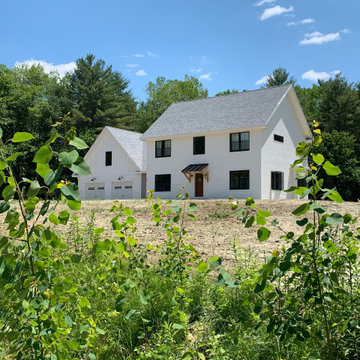
This is an example of a large two-storey white house exterior in Portland Maine with wood siding and clapboard siding.
Exterior Design Ideas with Clapboard Siding
6