Exterior Design Ideas with Shingle Siding
Refine by:
Budget
Sort by:Popular Today
101 - 120 of 3,506 photos
Item 1 of 2
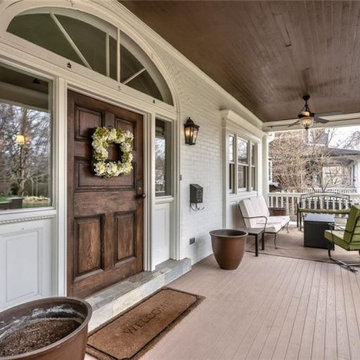
This project found its inspiration in the original lines of the home, built in the early 20th century, and consisted of a new garage with bonus room/office and driveway, rear addition with great room, new kitchen, new powder room, new mudroom, new laundry room and finished basement, new paint scheme interior and exterior, and a rear porch and patio.
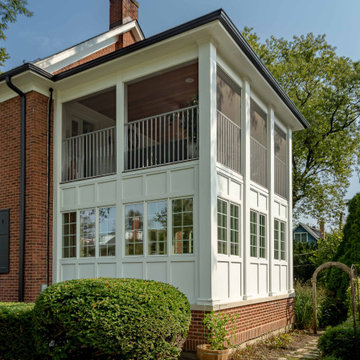
Photo of a mid-sized traditional three-storey brick brown house exterior in Chicago with a clipped gable roof, a tile roof, a brown roof and shingle siding.
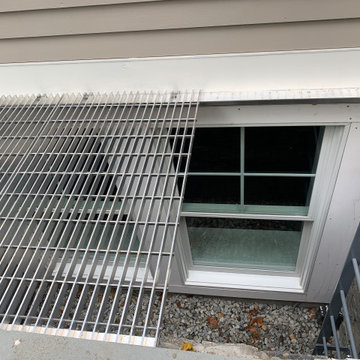
In order to gain more natural light in the basement and provide emergency egress, we constructed light wells with fixed ladder and lightweight removable aluminum grating. The insides of the light wells are faced with rock and are illuminated at night.
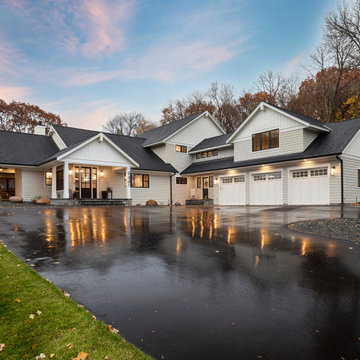
Inspiration for a beach style two-storey white house exterior in Minneapolis with wood siding, a shingle roof, a black roof and shingle siding.

VISION AND NEEDS:
Our client came to us with a vision for their dream house for their growing family with three young children. This was their second attempt at getting the right design. The first time around, after working with an out-of-state online architect, they could not achieve the level of quality they wanted. McHugh delivered a home with higher quality design.
MCHUGH SOLUTION:
The Shingle/Dutch Colonial Design was our client's dream home style. Their priorities were to have a home office for both parents. Ample living space for kids and friends, along with outdoor space and a pool. Double sink bathroom for the kids and a master bedroom with bath for the parents. Despite being close a flood zone, clients could have a fully finished basement with 9ft ceilings and a full attic. Because of the higher water table, the first floor was considerably above grade. To soften the ascent of the front walkway, we designed planters around the stairs, leading up to the porch.
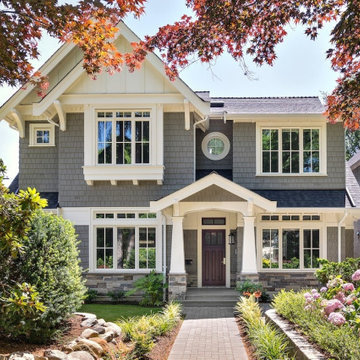
Design ideas for an arts and crafts two-storey grey house exterior in Vancouver with a gable roof, a grey roof, shingle siding and a shingle roof.

Inspiration for a large transitional two-storey beige house exterior in Other with concrete fiberboard siding, a gable roof, a grey roof and shingle siding.
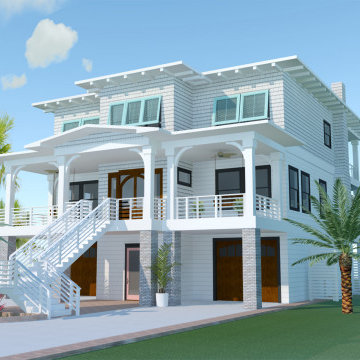
New Build in Santa Rosa County,! approx.. 5,000 sqft, 4 bedroom, 4 full baths, 1 half bath. This beautiful house is on Santa Rosa Sound with access to the water with a private pier and swimming pool.
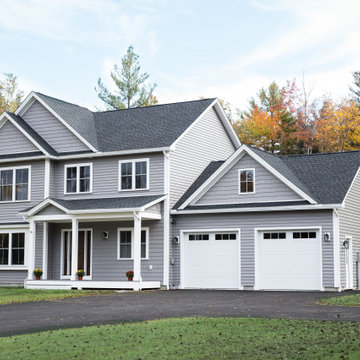
Design ideas for a mid-sized traditional two-storey grey house exterior in Boston with vinyl siding, a gable roof, a shingle roof, a grey roof and shingle siding.
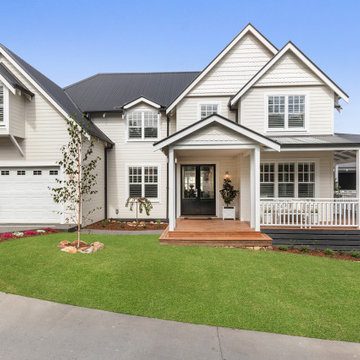
Weatherboard home new build by Jigsaw Projects. This home is a white weatherboard character home. Wrap around verandah. Dormer window above garage. The home features decorative shingles, a black front door and a white garage door.
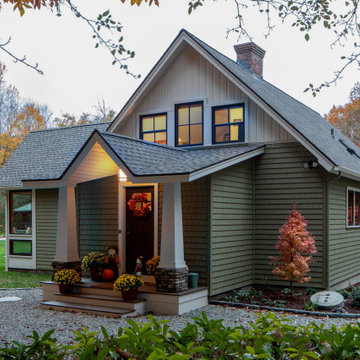
This is an example of a country two-storey house exterior in Bridgeport with vinyl siding, a gable roof, a shingle roof, a grey roof and shingle siding.
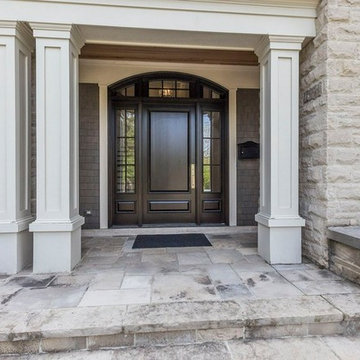
Wood front door with transom and sidelites. Overhang with columns, porch, stone porch
Photo of a large traditional three-storey beige house exterior in Toronto with stone veneer, a shingle roof, a brown roof and shingle siding.
Photo of a large traditional three-storey beige house exterior in Toronto with stone veneer, a shingle roof, a brown roof and shingle siding.
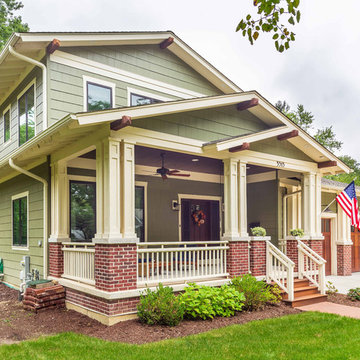
Front elevation, highlighting double-gable entry at the front porch with double-column detail at the porch and garage. Exposed rafter tails and cedar brackets are shown, along with gooseneck vintage-style fixtures at the garage doors. Front porch is finished with tongue and groove paneling, recessed lights and ceiling fan.
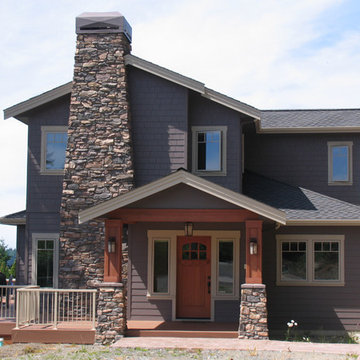
Like a rock. With a view. Stone and natural wood craftsman details pop against the warm neutral siding that helps balance the cold northwest coast. New construction feels like forever home.
Exterior Paint Colors & Photo: Renee Adsitt / ColorWhiz Architectural Color Consulting
Project: Cribbs Construction / Bellingham
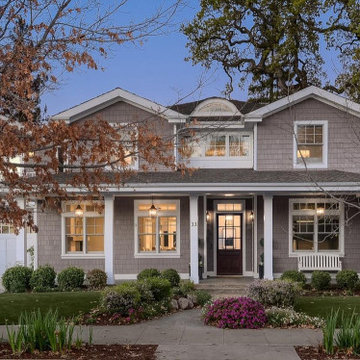
This 4,680 square foot, 5 bedroom, 5 bath home combines the sophistication of a Hamptons estate with CA outdoor living! Our team worked closely with our clients who are a family of five to create a custom and one-of-kind home. They love to entertain and enjoy the views of the lush backyard and expansive lawn through the floor-to-counter windows.
The first floor enjoys expansive, soaring ceilings and large gallery walls for art installations, as well as a separate au-pair suite and a sophisticated den/office and a temperature-controlled wine cellar for 700+/- bottles.
Upstairs offers 4 huge bedrooms, including a large master suite with a balcony, huge closet and an adjacent laundry room. The gigantic master bathroom is streaming with natural light and offers dual digital shower heads, a steam shower, huge soaking tub, and loads of storage space. A home office and yoga studio offer views of the backyard.
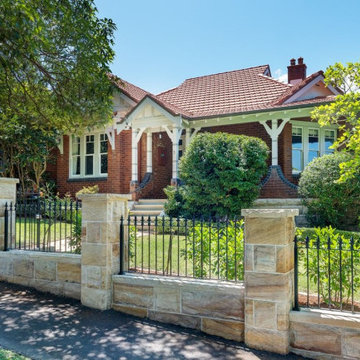
Alterations and two storey additions to the rear of this home have been carefully designed to respect the character of the original house and its location within a heritage conservation area, so are not visible form the street.
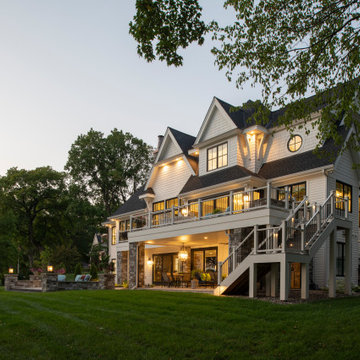
Builder: Michels Homes
Interior Design: Talla Skogmo Interior Design
Cabinetry Design: Megan at Michels Homes
Photography: Scott Amundson Photography
This is an example of a large beach style two-storey white house exterior in Minneapolis with mixed siding, a gable roof, a shingle roof, a black roof and shingle siding.
This is an example of a large beach style two-storey white house exterior in Minneapolis with mixed siding, a gable roof, a shingle roof, a black roof and shingle siding.
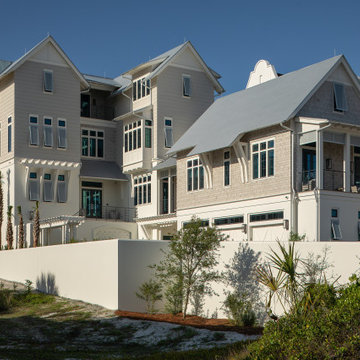
Photo of a beach style grey house exterior in Other with four or more storeys, mixed siding, a gable roof, a metal roof, a grey roof and shingle siding.

Acabados exteriores con materiales y criterios de bio-sostenibilidad.
Persiana Mallorquina corredera.
Design ideas for a small mediterranean one-storey stucco white house exterior in Palma de Mallorca with a gable roof, a tile roof, a brown roof and shingle siding.
Design ideas for a small mediterranean one-storey stucco white house exterior in Palma de Mallorca with a gable roof, a tile roof, a brown roof and shingle siding.
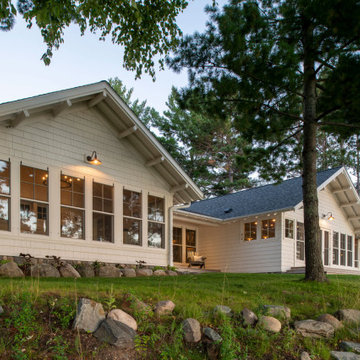
Contractor: Craig Williams
Photography: Scott Amundson
This is an example of a mid-sized beach style one-storey white house exterior in Minneapolis with wood siding, a shingle roof, a black roof and shingle siding.
This is an example of a mid-sized beach style one-storey white house exterior in Minneapolis with wood siding, a shingle roof, a black roof and shingle siding.
Exterior Design Ideas with Shingle Siding
6