Exterior Design Ideas with Shingle Siding
Refine by:
Budget
Sort by:Popular Today
141 - 160 of 3,505 photos
Item 1 of 2
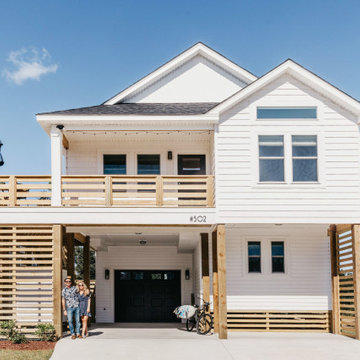
Black and White Coastal Beach Box Home, Wood Balcony, Black Doors, Market Lights on Balcony, Home on Stilts
Inspiration for a mid-sized beach style two-storey white house exterior in San Diego with vinyl siding, a gable roof, a shingle roof, a black roof and shingle siding.
Inspiration for a mid-sized beach style two-storey white house exterior in San Diego with vinyl siding, a gable roof, a shingle roof, a black roof and shingle siding.
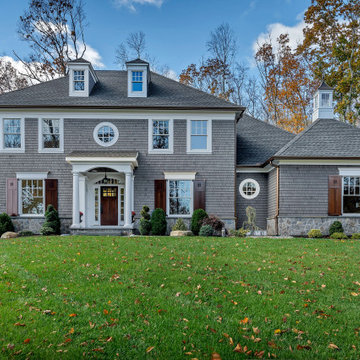
Design ideas for a traditional two-storey grey house exterior in Bridgeport with wood siding, a hip roof, a shingle roof, a grey roof and shingle siding.
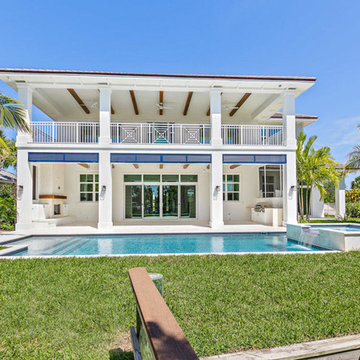
Photo of a large beach style two-storey stucco white house exterior in Miami with a hip roof, a tile roof, a brown roof and shingle siding.
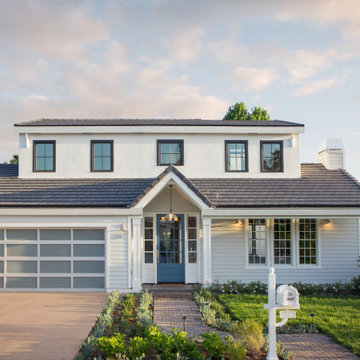
Type: Single Family Residential
Floor Area: 4,000 SQ.FT.
Program: 5 Bed 6.5 Bath
Photo of a mid-sized transitional two-storey white house exterior in Los Angeles with vinyl siding, a gable roof, a shingle roof, shingle siding and a black roof.
Photo of a mid-sized transitional two-storey white house exterior in Los Angeles with vinyl siding, a gable roof, a shingle roof, shingle siding and a black roof.
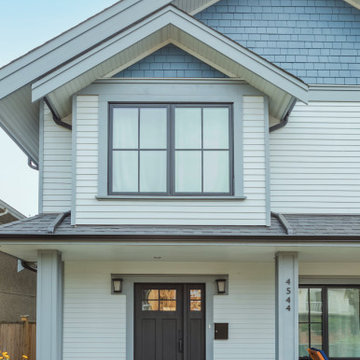
Mid-sized three-storey grey house exterior in Vancouver with concrete fiberboard siding, a shingle roof, a black roof and shingle siding.
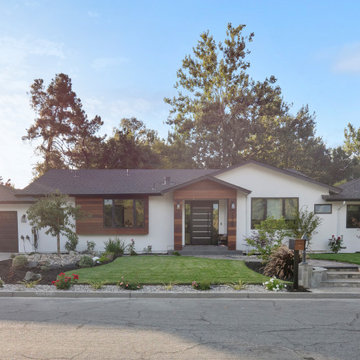
Photo of a modern one-storey stucco white house exterior in San Francisco with a gable roof, a shingle roof, a black roof and shingle siding.
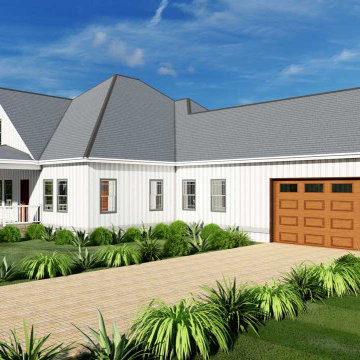
A stunning snack bar is located within the kitchen. The modern three-bedroom residence design is perfect for a improve in the summer or for playing a match. The barn's practical, simple design and basic shape inspired this farmhouse with three rooms. It's designed to accommodate indoor, and outdoor living and entertaining all year. It has 2.5 bedrooms and three bath farmhouse design designed for single-home living. This attached garage with a single story has two spaces inside that you can comfortably use throughout your day. One of the upstairs lofts includes a study space. Additionally, a front and rear lanai are also available to enjoy. The elegant and well-designed design and several unique features throughout make this home a place that will feel like your home's bungalow or modern cottage. Its floor plan comes complete with the main bedroom with a private bathroom. A stunning snack bar is located in the kitchen. The modern three-bedroom residence design is perfect for improving in the summer or playing a match.
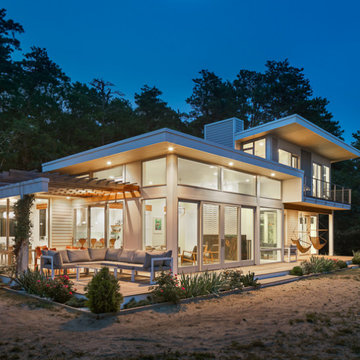
Nestled amongst the sandy dunes of Cape Cod, Seaside Modern is a custom home that proudly showcases a modern beach house style. This new construction home draws inspiration from the classic architectural characteristics of the area, but with a contemporary house design, creating a custom built home that seamlessly blends the beauty of New England house styles with the function and efficiency of modern house design.
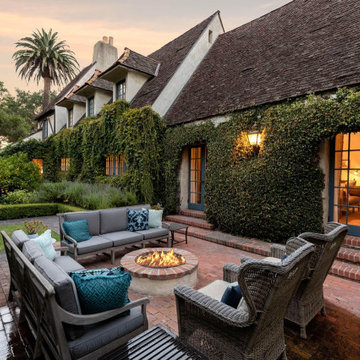
Expansive two-storey stucco beige house exterior in Santa Barbara with a gable roof, a shingle roof, a brown roof and shingle siding.
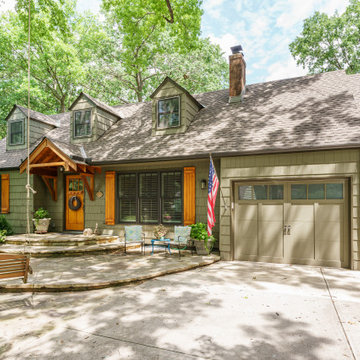
We selected a natural green color with warm wood tones to give this home personality and carry the rustic feel from in to out. We added an open timber, framed overhang, which matches the back screen porch to the rear.
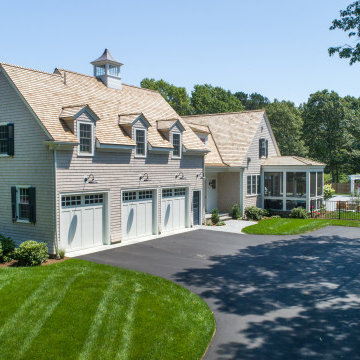
This is an example of a large beach style two-storey white house exterior in Boston with wood siding, a gable roof, a shingle roof, a brown roof and shingle siding.
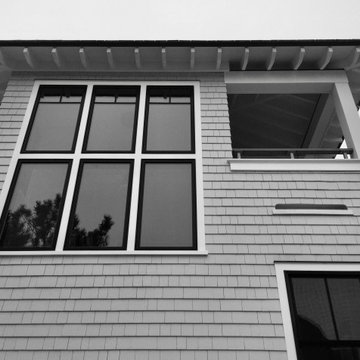
Large beach style two-storey beige house exterior in New York with wood siding, a hip roof, a shingle roof, a brown roof and shingle siding.
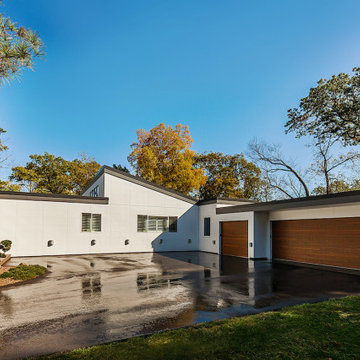
An addition with clerestory windows adds interest to the exterior experience. Part of a whole-home renovation and addition by Meadowlark Design+Build in Ann Arbor, Michigan. Professional photography by Jeff Garland.

Design ideas for a large traditional three-storey blue house exterior in Boston with concrete fiberboard siding, a gable roof, a shingle roof, a black roof and shingle siding.
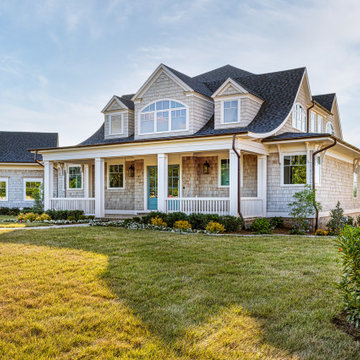
This is an example of a country two-storey beige house exterior in Other with wood siding, a gable roof, a shingle roof, a black roof and shingle siding.
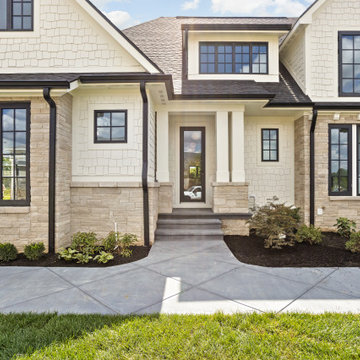
Transitional Exterior of New Construction Home. Black concrete patio. Limestone stone. White shingle siding. Gable black dimensional roof. Aluminum windows.
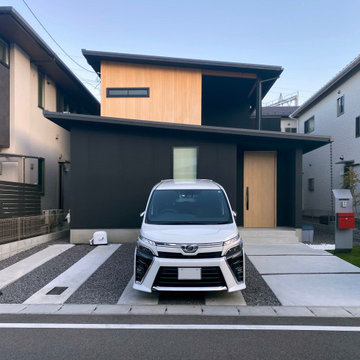
Inspiration for a black exterior in Other with mixed siding, a shed roof, a metal roof, a grey roof and shingle siding.
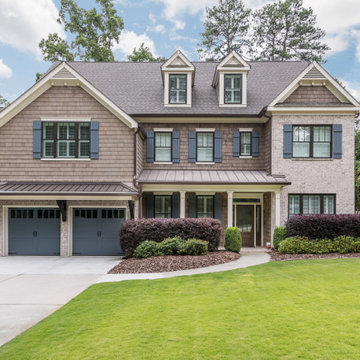
Our clients longed for a home theatre and a dedicated work out space. We designed an addition to their home that would give them all of the extra living space they needed and it looks like it has always been part of their home.
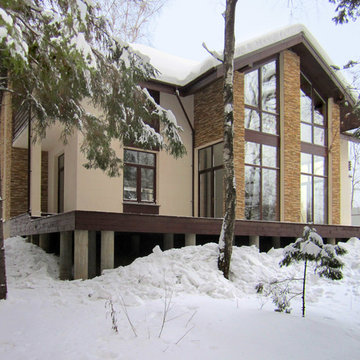
Главные внутренние помещения имеют очень большую площадь остекления, особенно на 2 этаже. Акцент на связи внутреннего и внешнего пространства можно назвать характерной чертой всех проектов архитектурного бюро. При этом внутри есть только две несущие монолитные колонны, что потенциально даёт много возможностей для свободной планировки помещений.

This view of the side of the home shows two entry doors to the new addition as well as the owners' private deck and hot tub.
Photo of a large eclectic two-storey green house exterior in Portland with mixed siding, a hip roof, a shingle roof, a brown roof and shingle siding.
Photo of a large eclectic two-storey green house exterior in Portland with mixed siding, a hip roof, a shingle roof, a brown roof and shingle siding.
Exterior Design Ideas with Shingle Siding
8