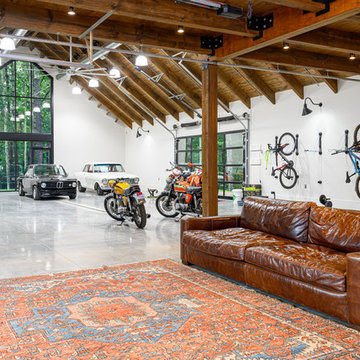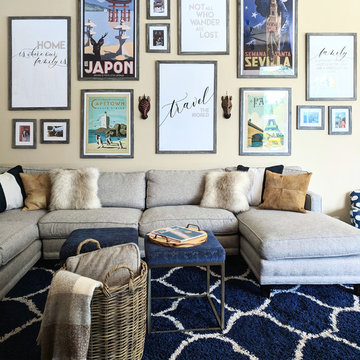Colorful Rugs 4,059 Home Design Photos
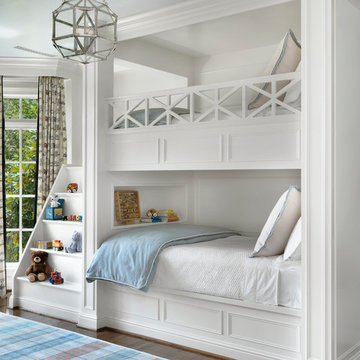
Alise O'Brien
Large traditional kids' bedroom in St Louis with white walls, medium hardwood floors and brown floor for kids 4-10 years old and boys.
Large traditional kids' bedroom in St Louis with white walls, medium hardwood floors and brown floor for kids 4-10 years old and boys.
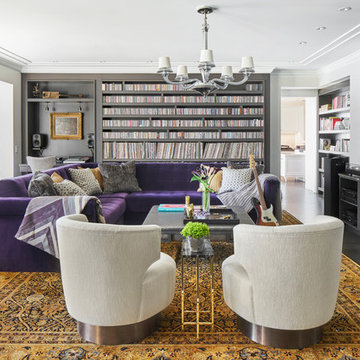
Mike Schwartz
Design ideas for a transitional enclosed family room in Chicago with a music area, white walls, dark hardwood floors, a wall-mounted tv and brown floor.
Design ideas for a transitional enclosed family room in Chicago with a music area, white walls, dark hardwood floors, a wall-mounted tv and brown floor.
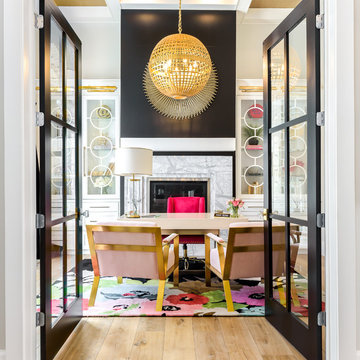
Large transitional study room in Salt Lake City with beige walls, light hardwood floors, a standard fireplace, a stone fireplace surround, a freestanding desk and beige floor.
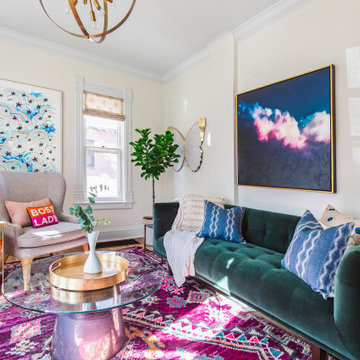
This is an example of a transitional living room in Denver with beige walls, medium hardwood floors and brown floor.
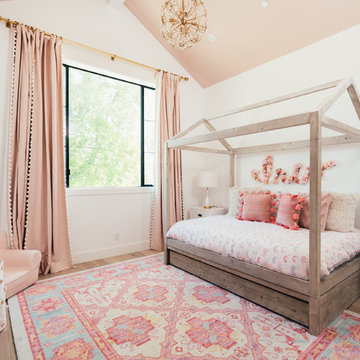
Our clients purchased a new house, but wanted to add their own personal style and touches to make it really feel like home. We added a few updated to the exterior, plus paneling in the entryway and formal sitting room, customized the master closet, and cosmetic updates to the kitchen, formal dining room, great room, formal sitting room, laundry room, children’s spaces, nursery, and master suite. All new furniture, accessories, and home-staging was done by InHance. Window treatments, wall paper, and paint was updated, plus we re-did the tile in the downstairs powder room to glam it up. The children’s bedrooms and playroom have custom furnishings and décor pieces that make the rooms feel super sweet and personal. All the details in the furnishing and décor really brought this home together and our clients couldn’t be happier!
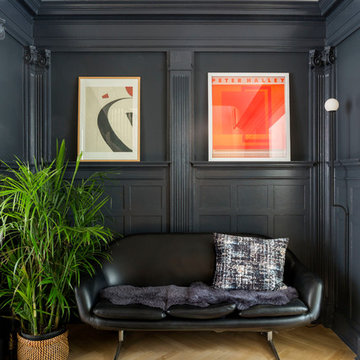
Complete renovation of a 19th century brownstone in Brooklyn's Fort Greene neighborhood. Modern interiors that preserve many original details.
Kate Glicksberg Photography
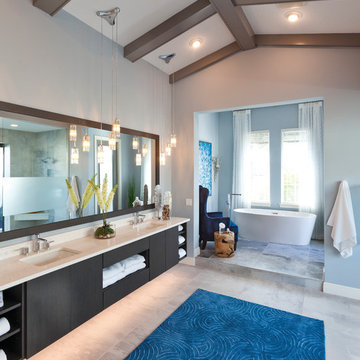
A Distinctly Contemporary West Indies
4 BEDROOMS | 4 BATHS | 3 CAR GARAGE | 3,744 SF
The Milina is one of John Cannon Home’s most contemporary homes to date, featuring a well-balanced floor plan filled with character, color and light. Oversized wood and gold chandeliers add a touch of glamour, accent pieces are in creamy beige and Cerulean blue. Disappearing glass walls transition the great room to the expansive outdoor entertaining spaces. The Milina’s dining room and contemporary kitchen are warm and congenial. Sited on one side of the home, the master suite with outdoor courtroom shower is a sensual
retreat. Gene Pollux Photography
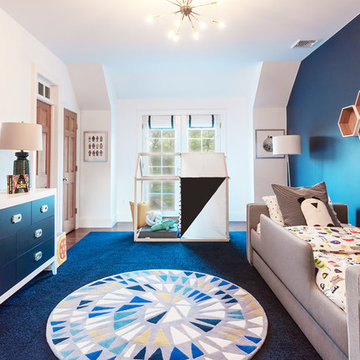
An out of this world, space-themed boys room in suburban New Jersey. The color palette is navy, black, white, and grey, and with geometric motifs as a nod to science and exploration. The sputnik chandelier in satin nickel is the perfect compliment! This large bedroom offers several areas for our little client to play, including a Scandinavian style / Montessori house-shaped playhouse, a comfortable, upholstered daybed, and a cozy reading nook lined in constellations wallpaper. The navy rug is made of Flor carpet tiles and the round rug is New Zealand wool, both durable options. The navy dresser is custom.
Photo Credit: Erin Coren, Curated Nest Interiors
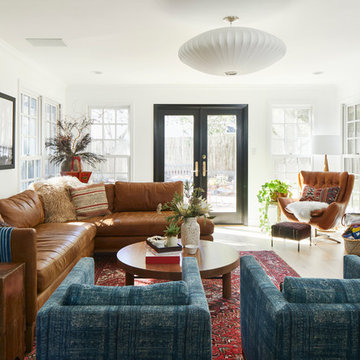
This is an example of a transitional living room in Austin with white walls, a brick fireplace surround, light hardwood floors, a standard fireplace, a wall-mounted tv and beige floor.
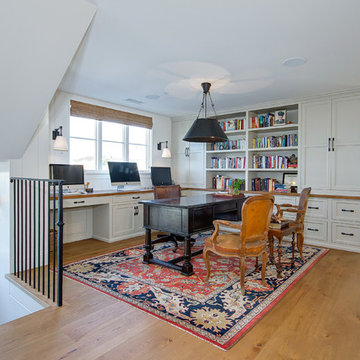
Contractor: Legacy CDM Inc. | Interior Designer: Kim Woods & Trish Bass | Photographer: Jola Photography
Inspiration for a large country study room in Orange County with white walls, medium hardwood floors, a freestanding desk, brown floor and no fireplace.
Inspiration for a large country study room in Orange County with white walls, medium hardwood floors, a freestanding desk, brown floor and no fireplace.
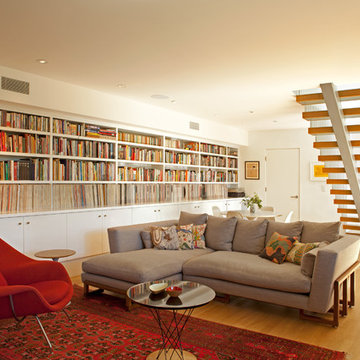
A modern mid-century house in the Los Feliz neighborhood of the Hollywood Hills, this was an extensive renovation. The house was brought down to its studs, new foundations poured, and many walls and rooms relocated and resized. The aim was to improve the flow through the house, to make if feel more open and light, and connected to the outside, both literally through a new stair leading to exterior sliding doors, and through new windows along the back that open up to canyon views. photos by Undine Prohl
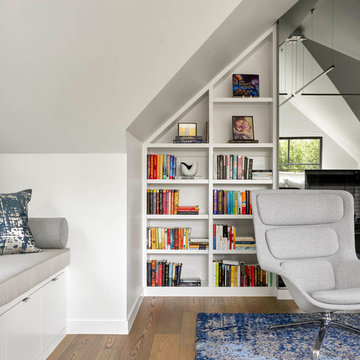
Inspiration for a large contemporary enclosed family room in Dallas with white walls, medium hardwood floors, green floor and a library.
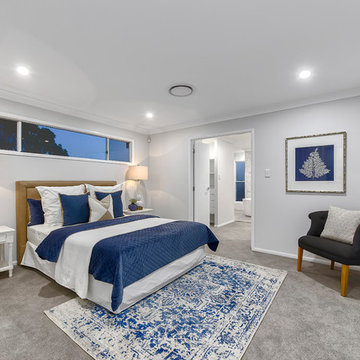
Inspiration for a beach style master bedroom in Brisbane with grey walls, carpet and grey floor.
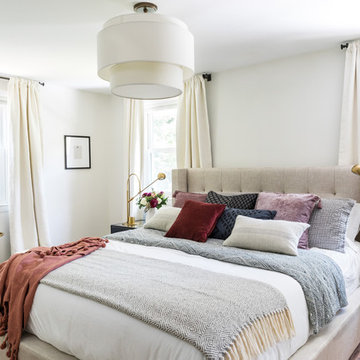
Joyelle West
Inspiration for a mid-sized contemporary master bedroom in Boston with white walls, dark hardwood floors, brown floor and no fireplace.
Inspiration for a mid-sized contemporary master bedroom in Boston with white walls, dark hardwood floors, brown floor and no fireplace.
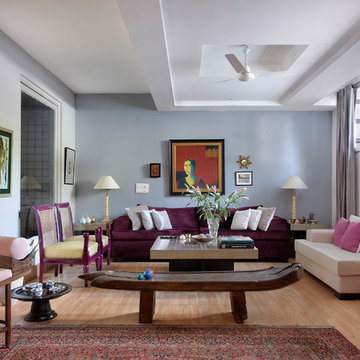
Photo of a mid-sized contemporary formal enclosed living room in Delhi with white walls, light hardwood floors and beige floor.
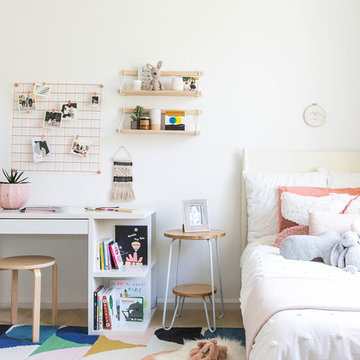
For her third birthday, her mom wanted to gift her a bright, colorful big girl’s room to mark the milestone from crib to bed. We opted for budget-friendly furniture and stayed within our clean and bright aesthetic while still aiming to please our very pink-loving three-year-old.
Photos by Christy Q Photography
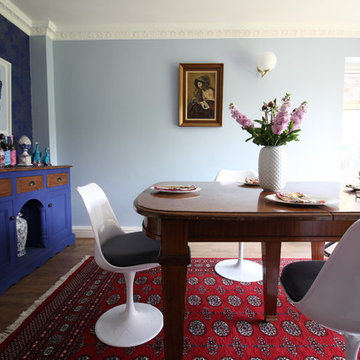
Dining room with Little Greene Camelia wallpaper and walls in Pale Wedgwood. The dining table is a family heirloom. The design incorporates old and new elements. Three FLOS wall lights have been added to compensate for the lack of a central ceiling light in the room.
The Welsh dresser has been painted in Annie Sloan Napoleonic Blue (chalk paint).
Future plans include extending the kitchen and joining it up with the dining room in one big open plan space.
Photo: Jenny Kakoudakis
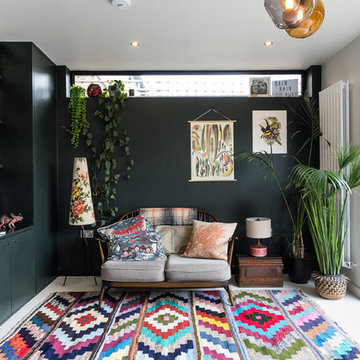
Caitlin Mogridge
This is an example of a mid-sized eclectic family room in London with white floor and concrete floors.
This is an example of a mid-sized eclectic family room in London with white floor and concrete floors.
Colorful Rugs 4,059 Home Design Photos
5



















