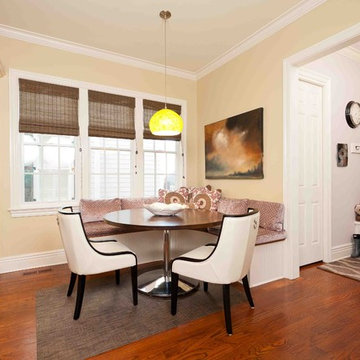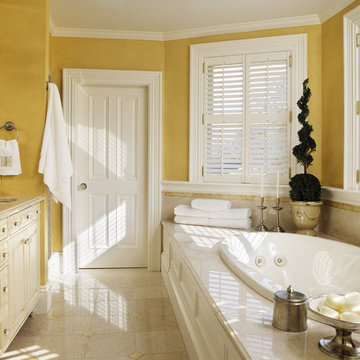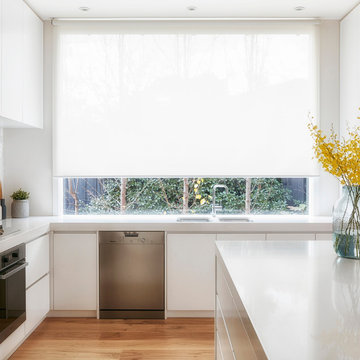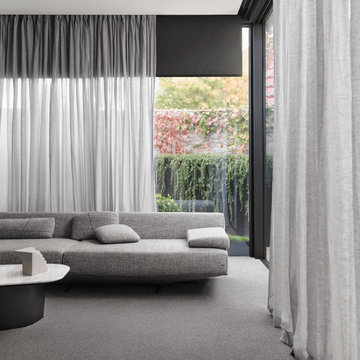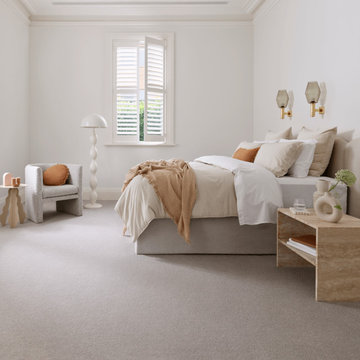6,387 Home Design Photos
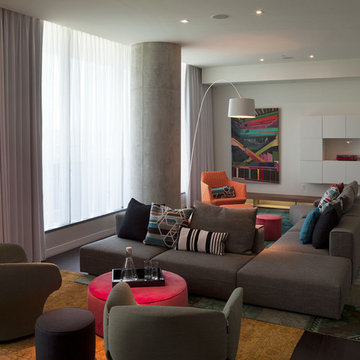
The dining room is open to the living room, and we wanted the 2 spaces to have an individual personality yet flow together in a cohesive way. The living room is very long and narrow, so finding the right sofa was of utmost importance. We decided to create 2 distinct entertaining areas using the Molteni & C Freestlyle Sectional. Since the backs are separate pieces from the seats, the whole sofa can be reconfigured in any number of ways to fit the situation. The fabric for the sofa is a beautiful charcoal with great texture, providing the perfect backdrop to all of the colorful pillows from Maharam, Knoll Textiles and Missoni Home. In one area we used a pair of Moroso Bloomy Chairs to create an intimate seating area, perfect for enjoying cocktails. In the other area, we included the owner’s existing Ligne Roset Facet Chair for a pop of color. Instead of tables, we used Molteni & C ottomans for maximum flexibility and added seating when necessary. The wall features a customized built-in cabinet that holds the stereo equipment and turntable, along with 2 illuminated benches from Molteni & C that provide great soft indirect light. The geometric shape of the wall unit is counterbalanced by the incredible piece of artwork by Erin Curtis. Finally, the layering of 3 Golran Carpet Reloaded rugs create the perfect platform for the furniture, along with reinforcing the modern eclectic feel of the room.
Find the right local pro for your project
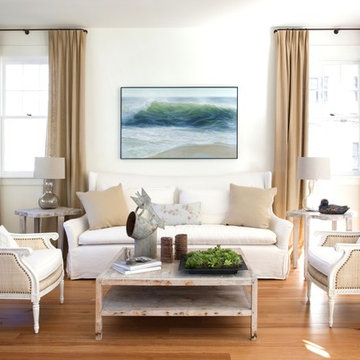
DESIGN NEW ENGLAND magazine described Boston designer Lisa K. Tharp's Coastal Loft interiors - where Beach meets SoHo - as living like "an art gallery by the sea". First, Tharp layered in architectural details, including custom cabinetry and a window seat to frame the view. Linen draperies reinforce 10' ceilings, while silk roman shades soften the triple window. Slipcovered sofa and rattan chairs anchor the seating area. Reclaimed teak low table acts as foundation for old french chimney piece that Lisa discovered in an antique shop. Driftwood quatrefoil side tables host glazed and linen lamps. Lisa repurposed a vintage glass pie display as unique side table and gave Teri Malo's "Poem for a Nauset Afternoon" oil painting pride of place over the sofa. Photo by Eric Roth.
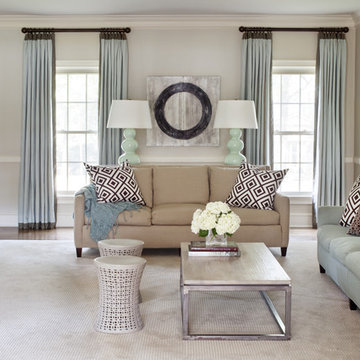
Walls are Sherwin Williams Wool Skein. Sofas from Lee Industries.
Inspiration for a mid-sized transitional open concept family room in Little Rock with beige walls and carpet.
Inspiration for a mid-sized transitional open concept family room in Little Rock with beige walls and carpet.
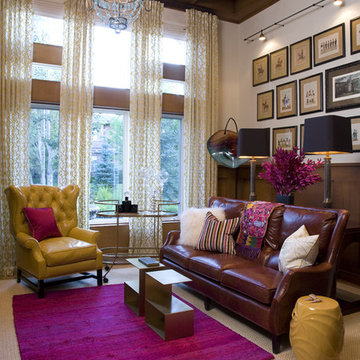
This is an example of a traditional living room in Denver with white walls and medium hardwood floors.
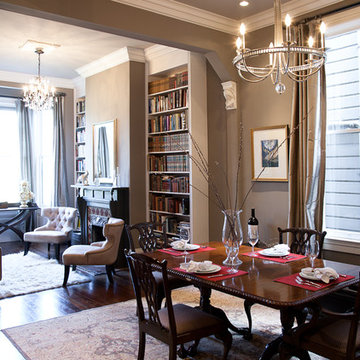
Removing a few walls opens up this little living room to the adjacent dining room, and keeps the cozy feeling without the claustrophobia. New built-in book shelves flank the fireplace, providing ample library space for window seat reading. A hanging chandelier provides light an elegant atmosphere, added to by matching pink chairs, ivory busts, and large area rugs. Dark wood furniture in the dining room adds gravity and a nice contrast to the auburn wood floors, grey walls, and white detailed moldings. This cozy retreat is in the Panhandle in San Francisco.
Photo Credit: Molly Decoudreaux
Reload the page to not see this specific ad anymore
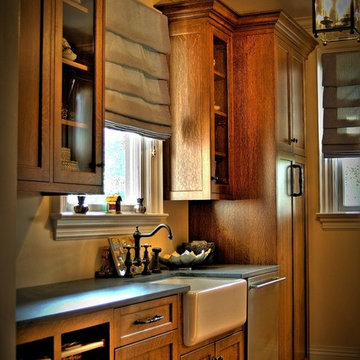
Butlers Pantry
Made From Quarter Sawn White Oak
Design ideas for a country single-wall kitchen in New York with a farmhouse sink, medium wood cabinets and stainless steel appliances.
Design ideas for a country single-wall kitchen in New York with a farmhouse sink, medium wood cabinets and stainless steel appliances.
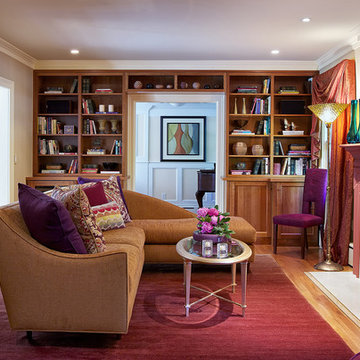
Stunning vibrant living room. Interior decoration by Barbara Feinstein, B Fein Interior Design. Cocktail table from Hickory Chair Furniture Company and Tibetano Tibetan rug. Pillow fabric Osborne & Little ("To The Trade" only.)
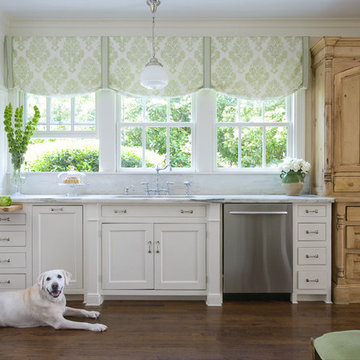
Vintage Kitchen, white marble countertops
This is an example of a traditional kitchen in Charlotte with stainless steel appliances, recessed-panel cabinets and white cabinets.
This is an example of a traditional kitchen in Charlotte with stainless steel appliances, recessed-panel cabinets and white cabinets.
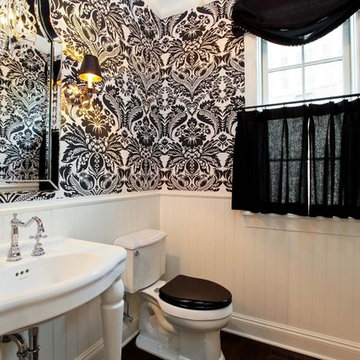
Photo of a traditional bathroom in Minneapolis with a console sink and multi-coloured walls.
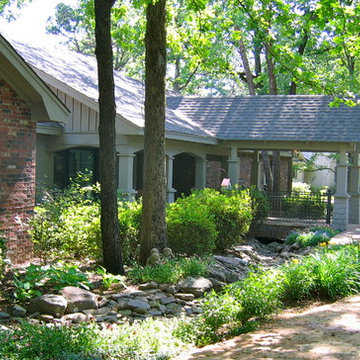
Inspiration for a traditional backyard shaded garden in Little Rock with a water feature.
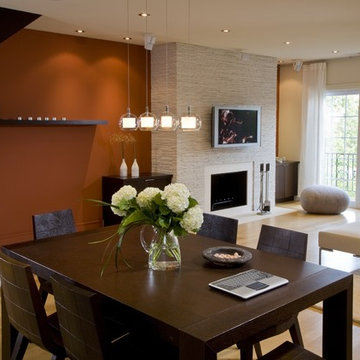
In this open plan configuration the areas speak to one another and become background for each other. The burnt orange wall contrasts with the stacked stone fireplace mass and become the backdrop to the dining area.
Reload the page to not see this specific ad anymore
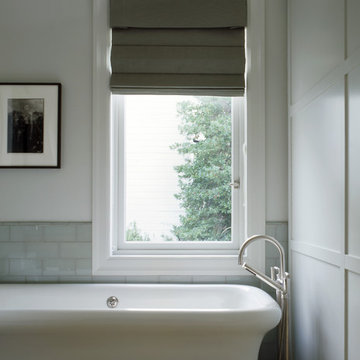
This 7,000 square foot renovation and addition maintains the graciousness and carefully-proportioned spaces of the historic 1907 home. The new construction includes a kitchen and family living area, a master bedroom suite, and a fourth floor dormer expansion. The subtle palette of materials, extensive built-in cabinetry, and careful integration of modern detailing and design, together create a fresh interpretation of the original design.
Photography: Matthew Millman Photography
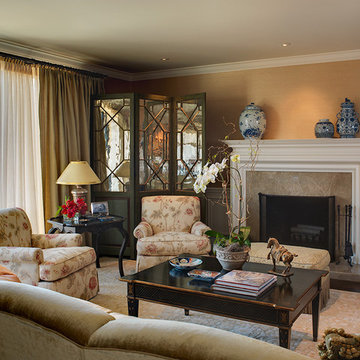
Living room seating area with custom designed folding screen and fireplace mantel.
Photography: Andrew McKinney
Traditional formal living room in San Francisco with a standard fireplace.
Traditional formal living room in San Francisco with a standard fireplace.
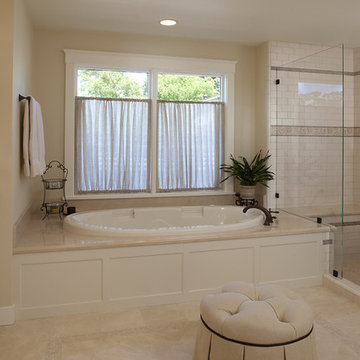
Eric Rorer Photography
Inspiration for a traditional bathroom in San Francisco with an undermount sink, raised-panel cabinets, white cabinets, a drop-in tub, an alcove shower, white tile, subway tile and beige benchtops.
Inspiration for a traditional bathroom in San Francisco with an undermount sink, raised-panel cabinets, white cabinets, a drop-in tub, an alcove shower, white tile, subway tile and beige benchtops.
6,387 Home Design Photos
Reload the page to not see this specific ad anymore
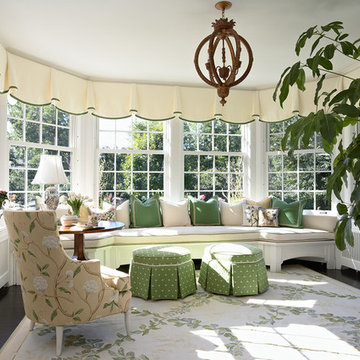
Design ideas for a mid-sized traditional sunroom in Minneapolis with dark hardwood floors, a standard ceiling, no fireplace and black floor.
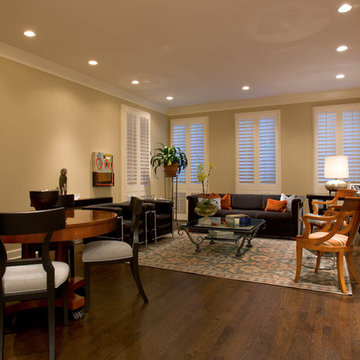
Design ideas for an eclectic living room in Chicago with beige walls, dark hardwood floors and brown floor.
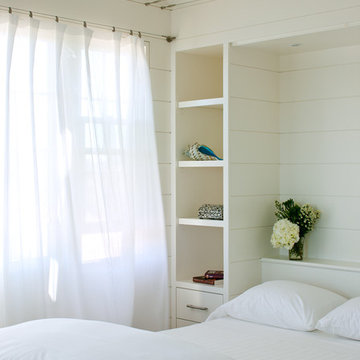
A Murphy bed in the guest bedroom is built into the wall and is flanked by book shelves.
Design ideas for a small beach style guest bedroom in Boston with white walls and light hardwood floors.
Design ideas for a small beach style guest bedroom in Boston with white walls and light hardwood floors.
6



















