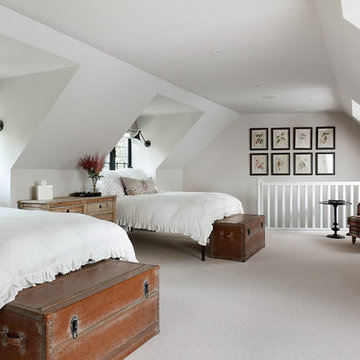6,387 Home Design Photos
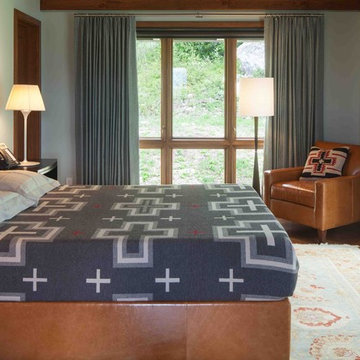
This 7-bed 5-bath Wyoming ski home follows strict subdivision-mandated style, but distinguishes itself through a refined approach to detailing. The result is a clean-lined version of the archetypal rustic mountain home, with a connection to the European ski chalet as well as to traditional American lodge and mountain architecture. Architecture & interior design by Michael Howells. Photos by David Agnello, copyright 2012. www.davidagnello.com
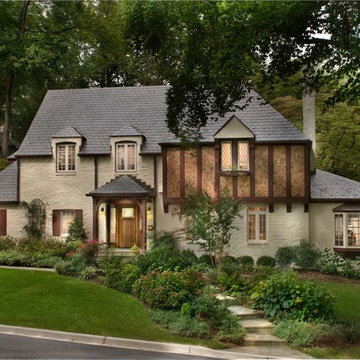
The 1930s-era Tudor home fit right into its historic neighborhood, but the family couldn't fit all it needed for this decade inside—a larger kitchen, a functional dining room, a home office, energy efficiency.
Photography by Morgan Howarth.
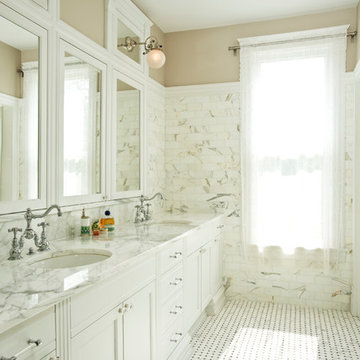
Andy Olenick
Photo of a traditional bathroom in Chicago with marble.
Photo of a traditional bathroom in Chicago with marble.
Find the right local pro for your project
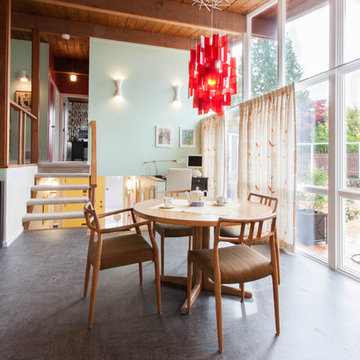
Victoria Achtymichuk Photography
This is an example of a modern dining room in Vancouver with blue walls.
This is an example of a modern dining room in Vancouver with blue walls.
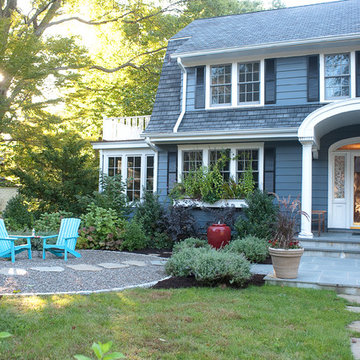
"The circular seating area links a large side yard with the equally large front yard, giving both a raison d'etre.
The rounded "carpet" of crushed stone has some nice detailing, including the block edging and the flagstone path that cuts through it. Not too casual; not too formal. Definitely inviting.
The rounded area (complete with two charming turquoise Adirondack chairs and a small side table) serves the same purpose as a front porch, providing bonus seating to the two benches on the entry threshold of this traditional home. This side yard treatment is both attractive and neighbor friendly."
Debra Prinzing
More at www.WestoverLD.com
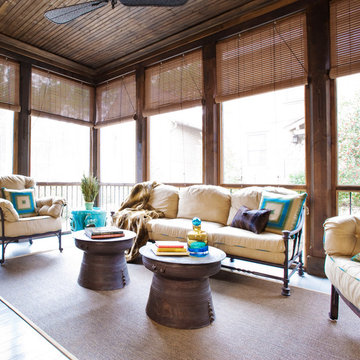
This lake house porch uses a palette of neutrals, blues and greens to incorporate the client’s favorite color: turquoise. A bead board ceiling, woven wood blinds, wicker ceiling fan and outdoor grass rug set the stage for Indonesian rain drum tables and a vintage turquoise planter.
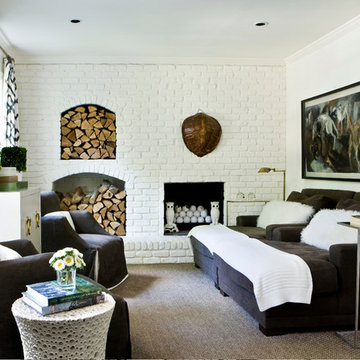
Photo by Erica George Dines
Interior design by Melanie Turner
http://melanieturnerinteriors.com/
Reload the page to not see this specific ad anymore
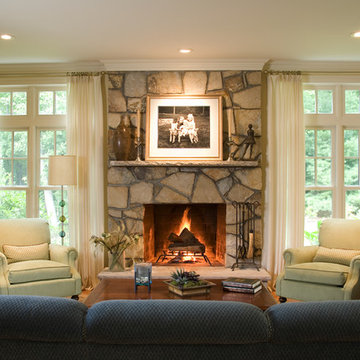
Joseph St. Pierre photo
Design ideas for a large traditional enclosed living room in Boston with a stone fireplace surround, beige walls, medium hardwood floors, a standard fireplace and brown floor.
Design ideas for a large traditional enclosed living room in Boston with a stone fireplace surround, beige walls, medium hardwood floors, a standard fireplace and brown floor.
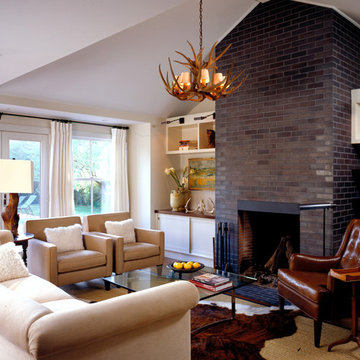
Hulya Kolabas
Inspiration for a country living room in New York with a brick fireplace surround.
Inspiration for a country living room in New York with a brick fireplace surround.
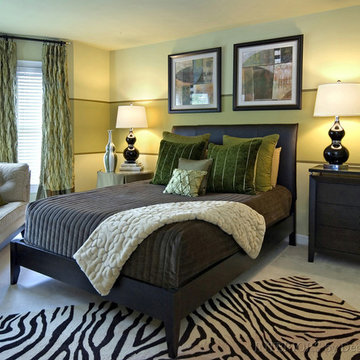
The interior design components that make this bedroom work so well: custom window treatments, creative wall treatment, and the right bedding combined with a stylish area rug.
I've been asked several times about the paint colors in this room...
I always advise people that they should not start with the paint colors when decorating a room, because it's much more difficult to match other decorating elements to paint colors such as fabrics, artwork and area rugs. Where as paint colors can be matched to anything. The paint colors can also look different in a room depending on lighting, both natural and electric. Photos can be great starting points for deciding the color scheme that appeals to you, however, photographs typically don't depict the actual paint colors. Consequently, it is dangerous to say you want the exact paint colors that you see in a photo. What else are you putting in the room that has green in it? Artwork, area rugs and fabrics are great starting points for matching up paint colors, and you definitely want to have a design plan before you start painting color.
Here's blog post I wrote on how to ease the process of choosing paint colors...
http://devinedecoratingresults.com/2011/03/01/how-to-ease-the-process-of-choosing-paint-colors/
Here's a link to a blog post I wrote on design plans - which you want to have before you start painting...
http://devinedecoratingresults.com/2010/01/16/choosing-your-decorating-style/
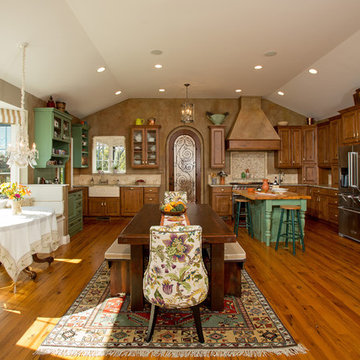
Set in the rolling hills of Virginia known for its horse farms and wineries, this new custom home has Old World charm by incorporating such elements as reclaimed barnwood floors, rustic wood and timewonn paint finishes, and other treasures found at home and abroad treasured by this international family.
Photos by :Greg Hadley
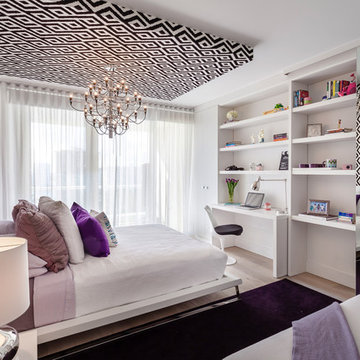
Emilio Collavino
Photo of a mid-sized contemporary guest bedroom in Miami with white walls and light hardwood floors.
Photo of a mid-sized contemporary guest bedroom in Miami with white walls and light hardwood floors.
Reload the page to not see this specific ad anymore
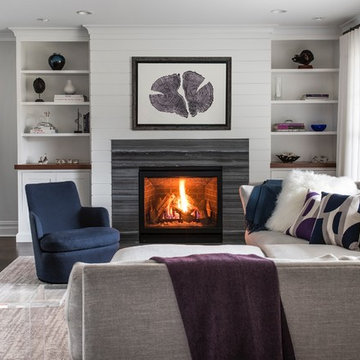
This house had undergone a major renovation to create a comfortable yet contemporary beach feel to their year-round home. Ship lap fireplace with cusotm built ins add to this beach feel.
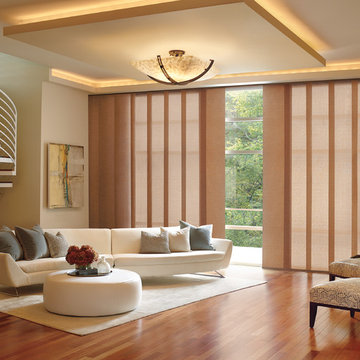
Hunter Douglas
Inspiration for a large contemporary formal open concept living room in Cleveland with beige walls, dark hardwood floors, no fireplace and no tv.
Inspiration for a large contemporary formal open concept living room in Cleveland with beige walls, dark hardwood floors, no fireplace and no tv.
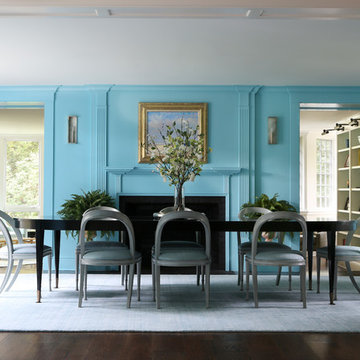
Photo of a large transitional separate dining room in New York with blue walls, dark hardwood floors, a standard fireplace, a wood fireplace surround and brown floor.
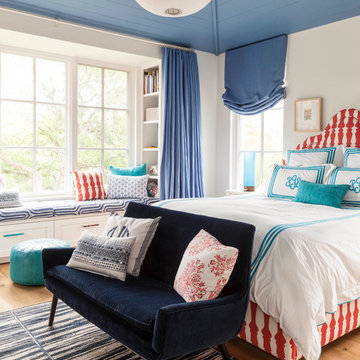
Nathan Schroder
Design ideas for a transitional bedroom in Dallas with white walls and light hardwood floors.
Design ideas for a transitional bedroom in Dallas with white walls and light hardwood floors.
6,387 Home Design Photos
Reload the page to not see this specific ad anymore
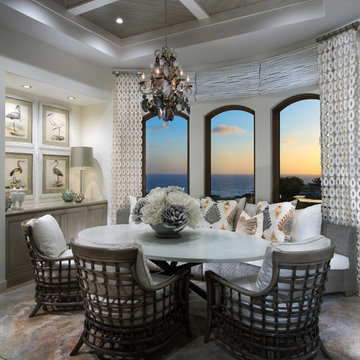
Martin King Photography
Mid-sized beach style dining room in Orange County with white walls.
Mid-sized beach style dining room in Orange County with white walls.
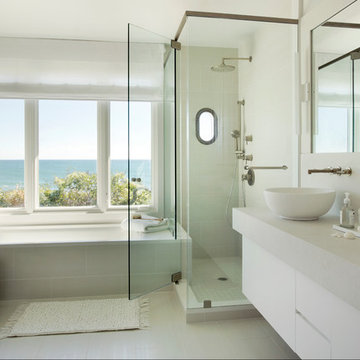
Eric Roth Photography
Design ideas for a large beach style master bathroom in Boston with a vessel sink, flat-panel cabinets, white cabinets, an undermount tub, a corner shower, beige tile, beige walls, porcelain floors, engineered quartz benchtops, grey floor, a hinged shower door and grey benchtops.
Design ideas for a large beach style master bathroom in Boston with a vessel sink, flat-panel cabinets, white cabinets, an undermount tub, a corner shower, beige tile, beige walls, porcelain floors, engineered quartz benchtops, grey floor, a hinged shower door and grey benchtops.
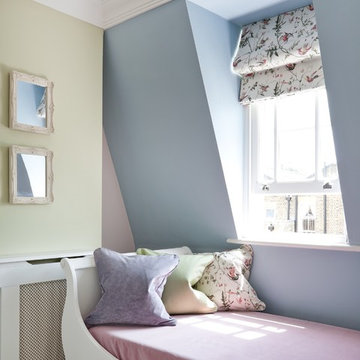
This sleigh bed at the opposite end of the room acts as a sofa or spare bed, and also has a pull-out bed below.
Photo of a large traditional kids' bedroom for girls and kids 4-10 years old in London with multi-coloured walls.
Photo of a large traditional kids' bedroom for girls and kids 4-10 years old in London with multi-coloured walls.
8




















