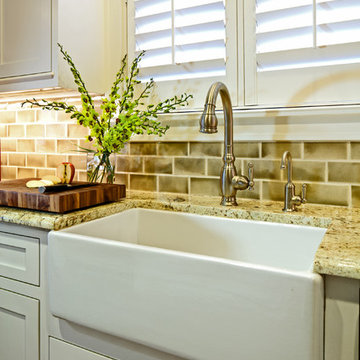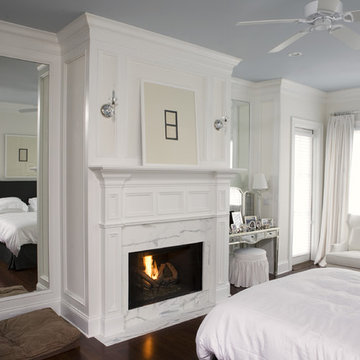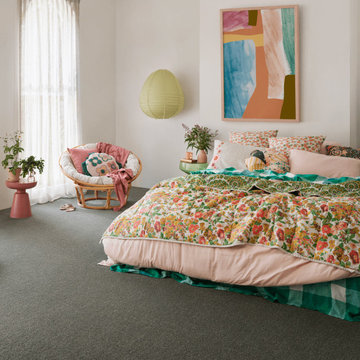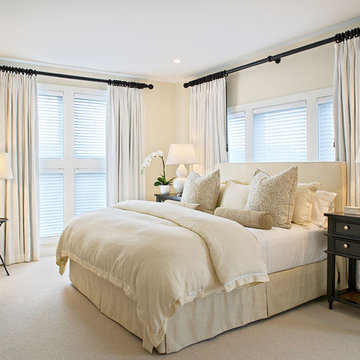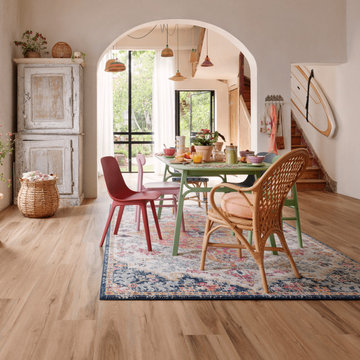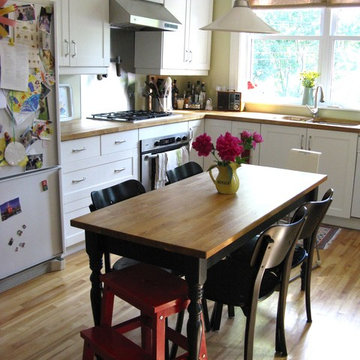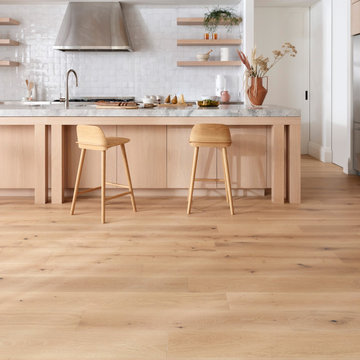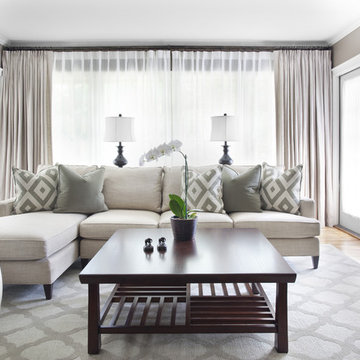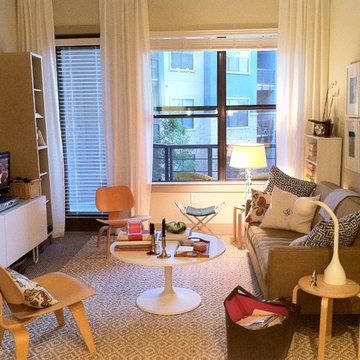6,387 Home Design Photos
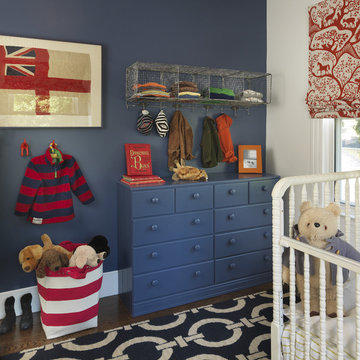
photo taken by Nat Rea photography
Inspiration for a traditional nursery for boys in Providence with blue walls and dark hardwood floors.
Inspiration for a traditional nursery for boys in Providence with blue walls and dark hardwood floors.
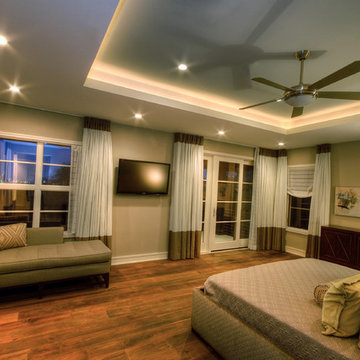
This Westlake site posed several challenges that included managing a sloping lot and capturing the views of downtown Austin in specific locations on the lot, while staying within the height restrictions. The service and garages split in two, buffering the less private areas of the lot creating an inner courtyard. The ancillary rooms are organized around this court leading up to the entertaining areas. The main living areas serve as a transition to a private natural vegetative bluff on the North side. Breezeways and terraces connect the various outdoor living spaces feeding off the great room and dining, balancing natural light and summer breezes to the interior spaces. The private areas are located on the upper level, organized in an inverted “u”, maximizing the best views on the lot. The residence represents a programmatic collaboration of the clients’ needs and subdivision restrictions while engaging the unique features of the lot.
Built by Butterfield Custom Homes
Photography by Adam Steiner
Find the right local pro for your project
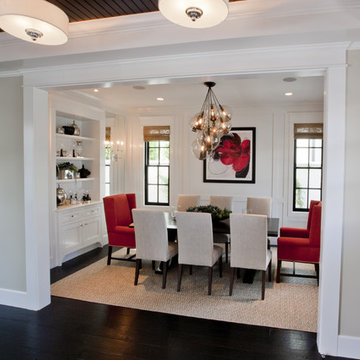
Built, Designed & Furnished by Spinnaker Development of Newport Beach, Ca. For further information regarding any products from this property please email angelina@spinndev.com
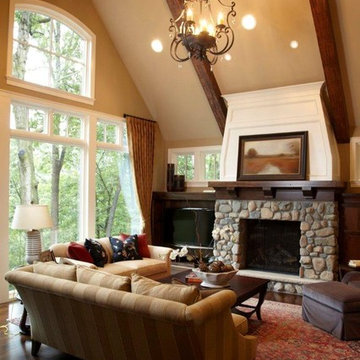
This is an example of a traditional living room in Minneapolis with a stone fireplace surround.
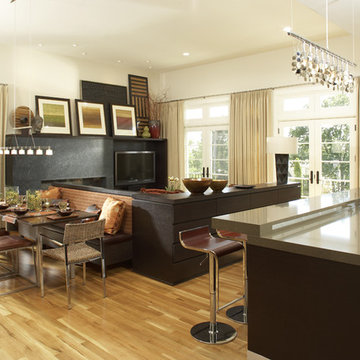
KSID Studio used an imaginative approach to design a room for a visionary client with a large family. The room’s size, combined with the client’s request that it serve multiple functions, created a difficult design dilemma. We had to design the room in a way that turned a small space into one where the client could enjoy a variety of family activities. Our unique seating solutions, resulted in a fabulous room and a functional hub for an active and creative family.
Karen Melvin photography
Reload the page to not see this specific ad anymore
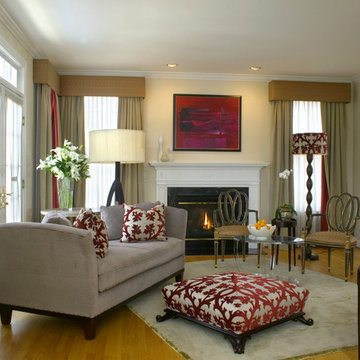
The "Room in Red", as published in 'HOME' magazine and 'House Beautiful' Magazine. Scarlet colored silk shantung fabric is the lining of the custom mohair velvet draperies. A simple detail with big impact! Fabric with a bold pattern echoes throughout this living room.
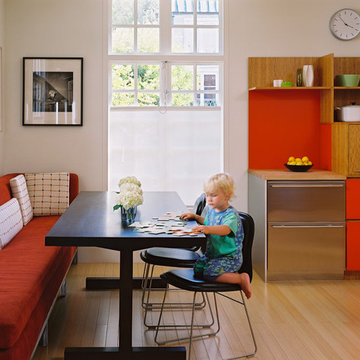
Tim Griffith
We transformed a 1920s French Provincial-style home to accommodate a family of five with guest quarters. The family frequently entertains and loves to cook. This, along with their extensive modern art collection and Scandinavian aesthetic informed the clean, lively palette.
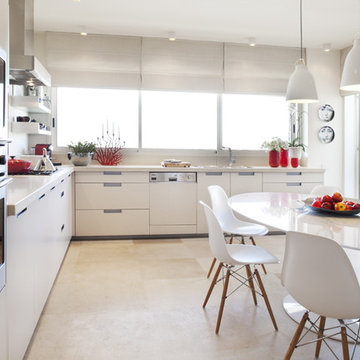
Photograper - Aviad Bar Ness, Architect - karen goor
Modern eat-in kitchen in Tel Aviv with panelled appliances, flat-panel cabinets and white cabinets.
Modern eat-in kitchen in Tel Aviv with panelled appliances, flat-panel cabinets and white cabinets.
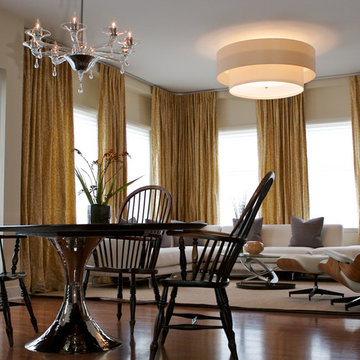
Custom 4' drum shade with 3' drum shade nested within. Chandelier handblown glass from Venini
Photography: Adams Elements, www.adamselements.com
Design ideas for an eclectic dining room in Chicago with beige walls and dark hardwood floors.
Design ideas for an eclectic dining room in Chicago with beige walls and dark hardwood floors.
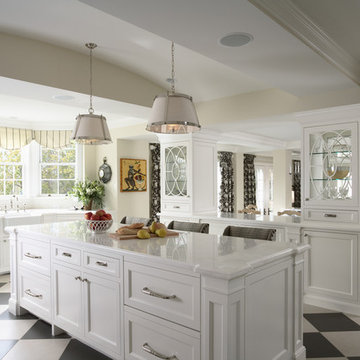
http://www.cookarchitectural.com
Perched on wooded hilltop, this historical estate home was thoughtfully restored and expanded, addressing the modern needs of a large family and incorporating the unique style of its owners. The design is teeming with custom details including a porte cochère and fox head rain spouts, providing references to the historical narrative of the site’s long history.
Reload the page to not see this specific ad anymore
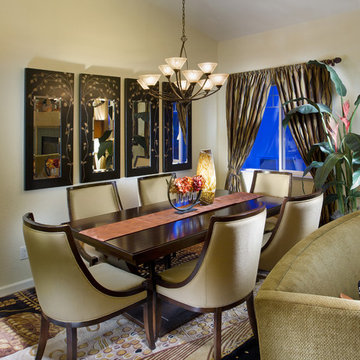
This dining room looks dramatic and stunning with its art nouveau area rug and mirrors that add sparkle to the space. The curvy chairs in a neutral color add a little softness to the room and exude a special warmth.
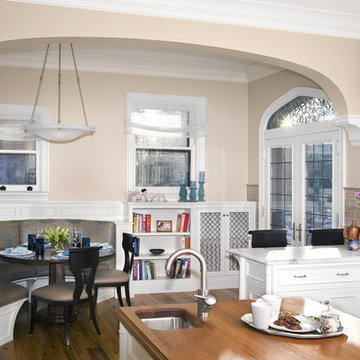
This end of the kitchen was originally walled off into two separate rooms. A smaller room was on the left which was a larder and the right had a small eating area for servants., hence the two different sized windows. I created a large sweeping curved to over a support beam that was structurally required once the walls were removed and then completed the curve with custom designed brackets. The custom built banquette has a leather seat and fabric back. The table I designed and a local worker made it from a felled walnut tree on the property.
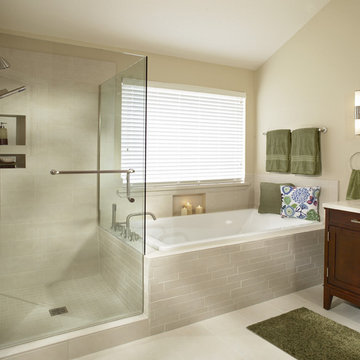
This bathroom renovation in Southlake Tx has a simple contemporary theme that has worldwide appeal, the bathroom footprint is very manageable, but at the same time open. Porcelain tile and quartz counters offer stylish functionality.
6,387 Home Design Photos
Reload the page to not see this specific ad anymore
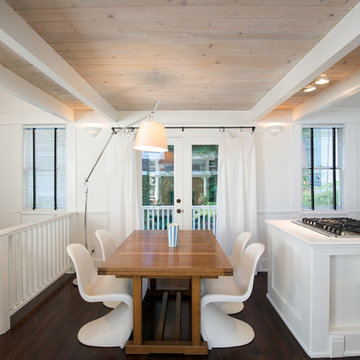
This is an example of an eclectic kitchen/dining combo in San Francisco with white walls and dark hardwood floors.
7



















