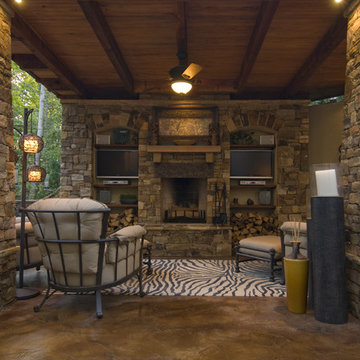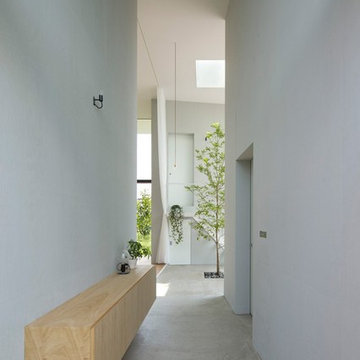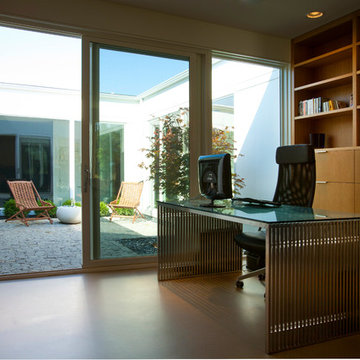2,180 Home Design Photos
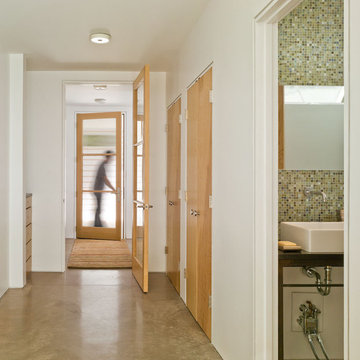
To view other projects by TruexCullins Architecture + Interior design visit www.truexcullins.com
Photos taken by Jim Westphalen
Inspiration for a mid-sized country hallway in Burlington with concrete floors, white walls and beige floor.
Inspiration for a mid-sized country hallway in Burlington with concrete floors, white walls and beige floor.
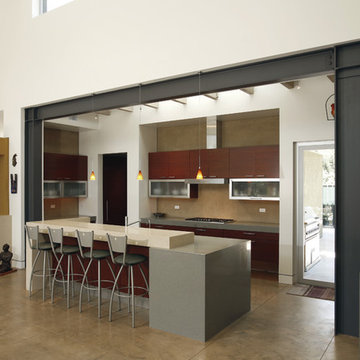
Dave Teel Photography
Photo of a contemporary open plan kitchen in Los Angeles with flat-panel cabinets, dark wood cabinets, quartz benchtops, concrete floors and with island.
Photo of a contemporary open plan kitchen in Los Angeles with flat-panel cabinets, dark wood cabinets, quartz benchtops, concrete floors and with island.
Find the right local pro for your project
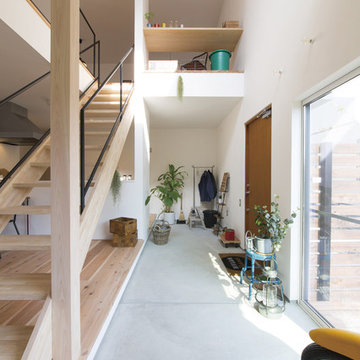
This is an example of a scandinavian entryway in Other with a single front door, a medium wood front door, grey floor, white walls and concrete floors.
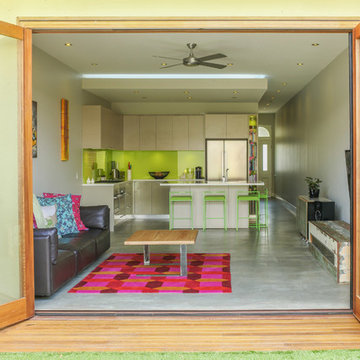
concrete slab floor with underfloor heating
This is the house of one of our preferred builders Zenya Adderly from Henarise who we have been working with for over 13 years. Always a great compliment when w builder choose you to design their house because they have many architects they can go to.
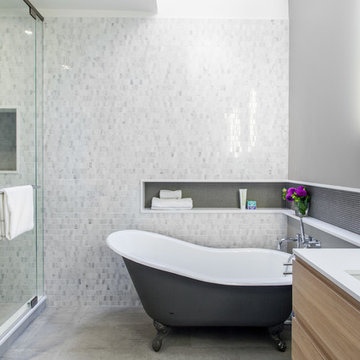
A full height marble mosaic wall is the main feature wall which forms the backdrop for the original clawfoot tub and becomes the wall of the shower. A storage niche for towels, bath products and decor, sits alongside the tub and wraps around the adjacent wall to become storage niche behind the vanity. The shelf seamlessly becomes the vanity countertop. The storage niche in the shower is also tiled in glass mosaic that wraps around to adjacent shower wall and becomes floor to ceiling tile.
Photo by Scott Norsworthy
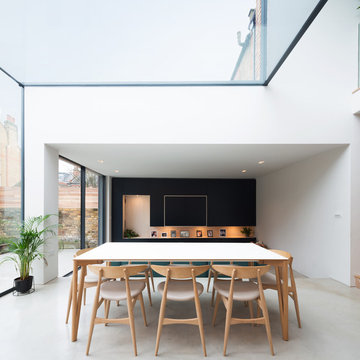
Adam Scott
This is an example of a contemporary dining room in London with white walls, concrete floors and grey floor.
This is an example of a contemporary dining room in London with white walls, concrete floors and grey floor.
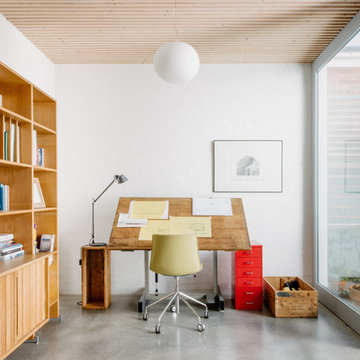
Paul Hermes
Design ideas for a contemporary study room in Melbourne with white walls, concrete floors, a freestanding desk and grey floor.
Design ideas for a contemporary study room in Melbourne with white walls, concrete floors, a freestanding desk and grey floor.
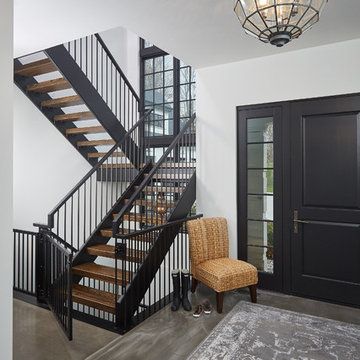
Ashley Avila
Inspiration for a large transitional foyer in Grand Rapids with white walls, concrete floors, a single front door, a black front door and grey floor.
Inspiration for a large transitional foyer in Grand Rapids with white walls, concrete floors, a single front door, a black front door and grey floor.
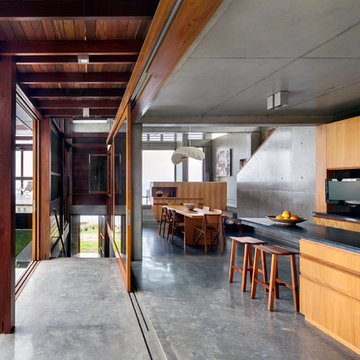
Photos by Murray Fredericks.
Inspiration for a contemporary open plan kitchen in Sydney with light wood cabinets, concrete floors, an undermount sink, flat-panel cabinets, black splashback and with island.
Inspiration for a contemporary open plan kitchen in Sydney with light wood cabinets, concrete floors, an undermount sink, flat-panel cabinets, black splashback and with island.
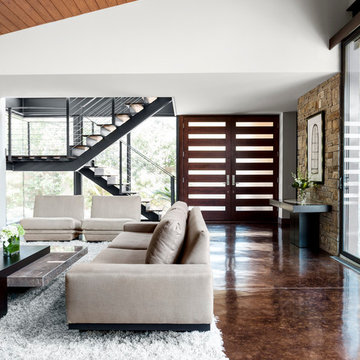
Architectural by David Stocker, AIA; Design Team: Enrique Montenegro, AIA, Kevin Pauzer{Photo by Nathan Schroder Photography}
Design ideas for a contemporary entryway in Dallas with concrete floors and brown floor.
Design ideas for a contemporary entryway in Dallas with concrete floors and brown floor.
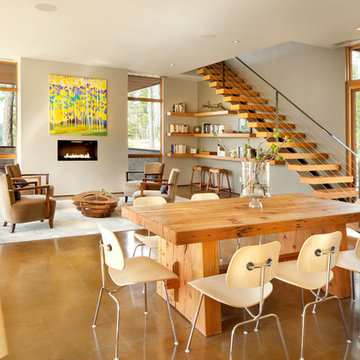
Gibeon Photography
This is an example of a contemporary open plan dining in Other with concrete floors and a ribbon fireplace.
This is an example of a contemporary open plan dining in Other with concrete floors and a ribbon fireplace.
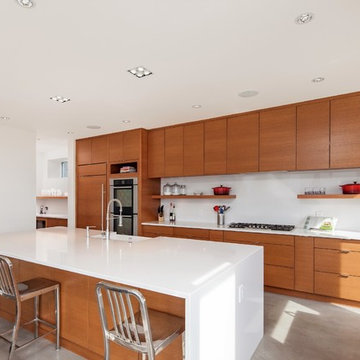
Photo of a mid-sized contemporary single-wall open plan kitchen in Vancouver with a farmhouse sink, flat-panel cabinets, medium wood cabinets, panelled appliances, quartzite benchtops, white splashback, concrete floors and with island.
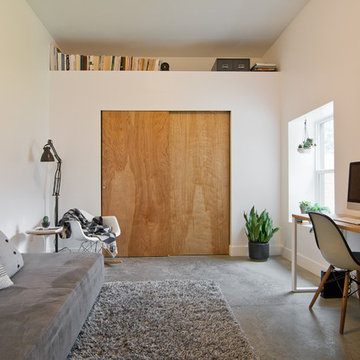
Photo: Lucy Call © 2013 Houzz
This is an example of a midcentury home office in Salt Lake City with concrete floors.
This is an example of a midcentury home office in Salt Lake City with concrete floors.
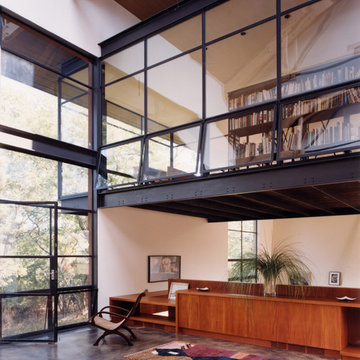
Library
Photo by Robert Polidori
Inspiration for a large contemporary home office in New York with concrete floors and white walls.
Inspiration for a large contemporary home office in New York with concrete floors and white walls.
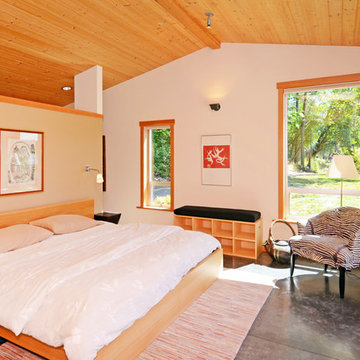
Jeff Coupland - photographer
This is an example of a contemporary bedroom in Seattle with concrete floors.
This is an example of a contemporary bedroom in Seattle with concrete floors.
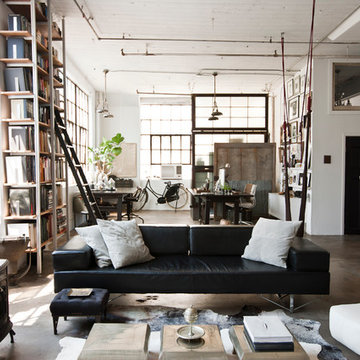
Photo: Chris Dorsey © 2013 Houzz
Design: Alina Preciado, Dar Gitane
This is an example of an industrial living room in New York with concrete floors, a wood stove and grey floor.
This is an example of an industrial living room in New York with concrete floors, a wood stove and grey floor.
2,180 Home Design Photos
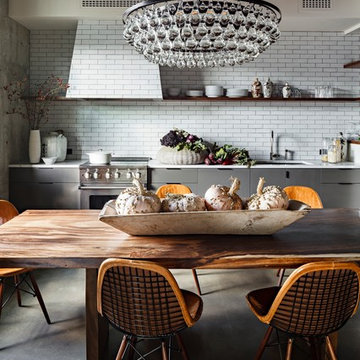
Our project was in one such space, an old brick and concrete building that was originally a warehouse and manufacturing facility. It was converted into condos in the 1990s. This particular unit had been divided up so that a long and narrow hall was the first point of entry, with limited storage and a rather jarring color palette of red, green and blue along with yellowish bamboo. The space was fairly small, only 870 square feet.
Photos by Lincoln Barbour.
4



















