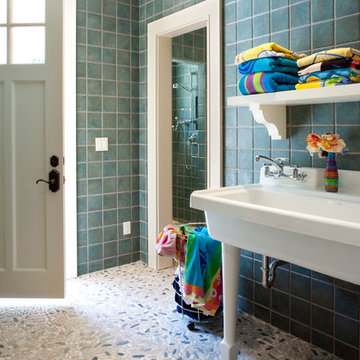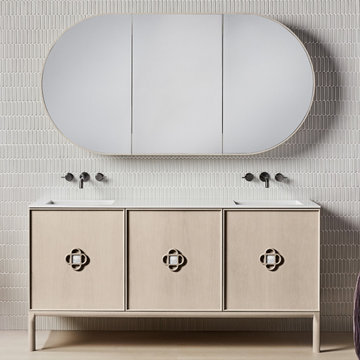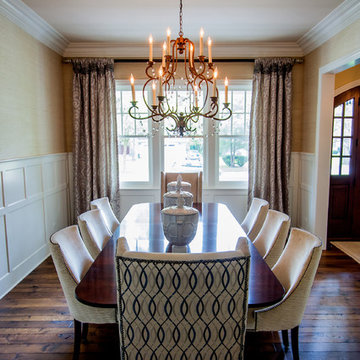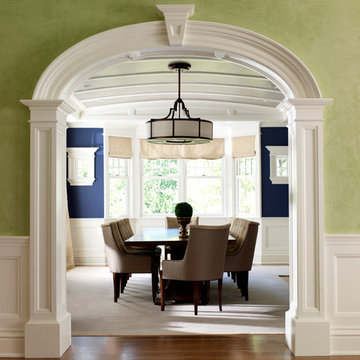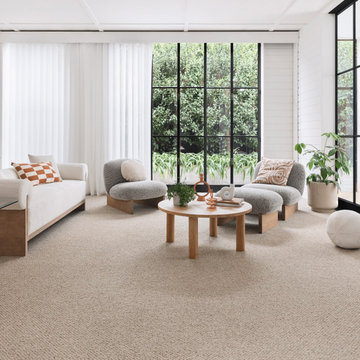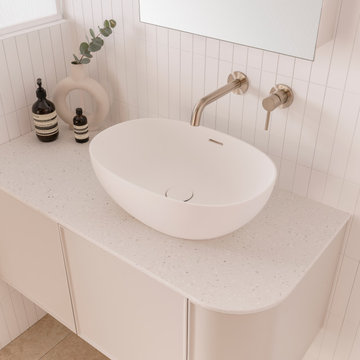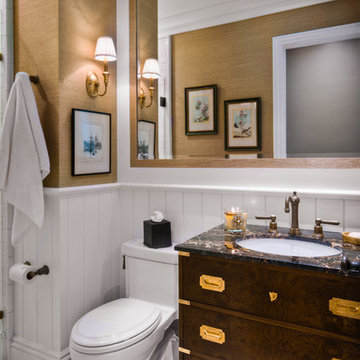7,990 Home Design Photos
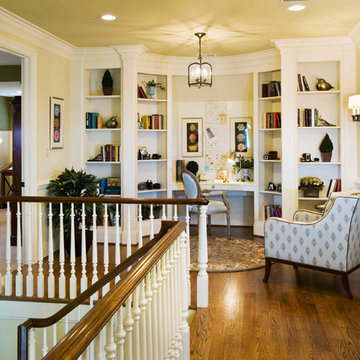
Jay Greene Photography
This is an example of a traditional home office in Philadelphia with a built-in desk.
This is an example of a traditional home office in Philadelphia with a built-in desk.
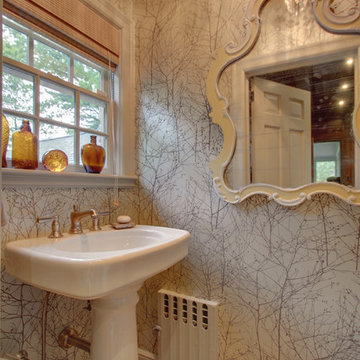
Inspiration for a small traditional powder room in New York with a pedestal sink.
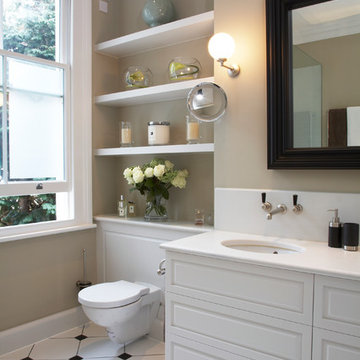
tina hillier photography
Mid-sized traditional bathroom in London with an undermount sink.
Mid-sized traditional bathroom in London with an undermount sink.
Find the right local pro for your project
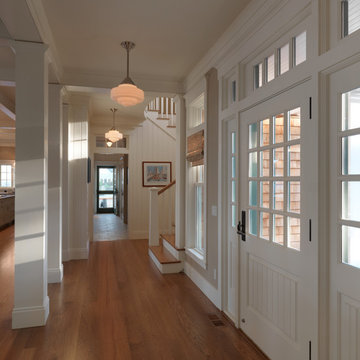
Photography by Susan Teare
Photo of a traditional foyer in Newark with white walls, medium hardwood floors, a single front door and a white front door.
Photo of a traditional foyer in Newark with white walls, medium hardwood floors, a single front door and a white front door.
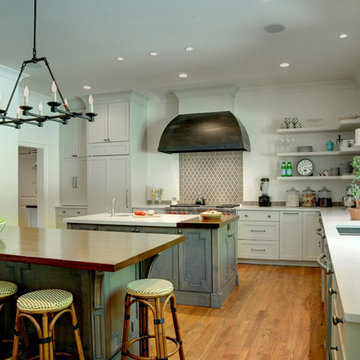
Design ideas for a traditional kitchen in Atlanta with white cabinets and beige splashback.
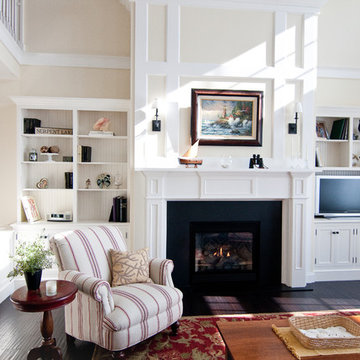
Inspired Design & Photography
Inspiration for a traditional living room in Minneapolis with a standard fireplace, a built-in media wall and beige walls.
Inspiration for a traditional living room in Minneapolis with a standard fireplace, a built-in media wall and beige walls.
Reload the page to not see this specific ad anymore
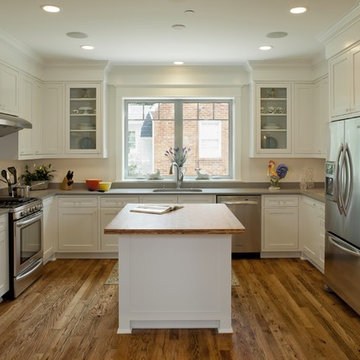
The kitchen is open to the dining room. Jim Tetro, photographer
Inspiration for a traditional u-shaped kitchen in DC Metro with stainless steel appliances, shaker cabinets and white cabinets.
Inspiration for a traditional u-shaped kitchen in DC Metro with stainless steel appliances, shaker cabinets and white cabinets.
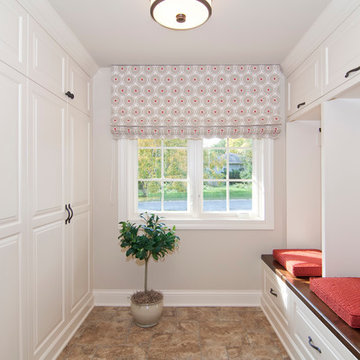
White mudroom with closed storage and open lockers.
Cabinetry by Modern Design
Remodeling by Schrader & Co.
This is an example of a traditional mudroom in Minneapolis.
This is an example of a traditional mudroom in Minneapolis.
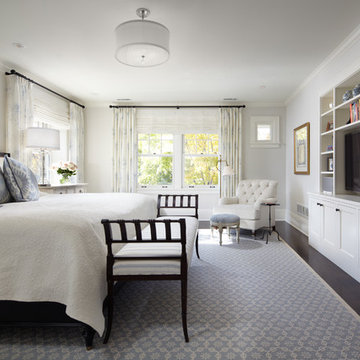
Architecture that is synonymous with the age of elegance, this welcoming Georgian style design reflects and emphasis for symmetry with the grand entry, stairway and front door focal point.
Near Lake Harriet in Minneapolis, this newly completed Georgian style home includes a renovation, new garage and rear addition that provided new and updated spacious rooms including an eat-in kitchen, mudroom, butler pantry, home office and family room that overlooks expansive patio and backyard spaces. The second floor showcases and elegant master suite. A collection of new and antique furnishings, modern art, and sunlit rooms, compliment the traditional architectural detailing, dark wood floors, and enameled woodwork. A true masterpiece. Call today for an informational meeting, tour or portfolio review.
BUILDER: Streeter & Associates, Renovation Division - Bob Near
ARCHITECT: Peterssen/Keller
INTERIOR: Engler Studio
PHOTOGRAPHY: Karen Melvin Photography
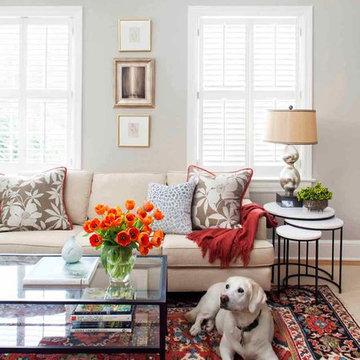
Jeff Herr
Design ideas for a mid-sized traditional formal enclosed living room in Atlanta with grey walls and medium hardwood floors.
Design ideas for a mid-sized traditional formal enclosed living room in Atlanta with grey walls and medium hardwood floors.
Reload the page to not see this specific ad anymore

Inspiration for an eclectic home office in San Francisco with a library and black floor.
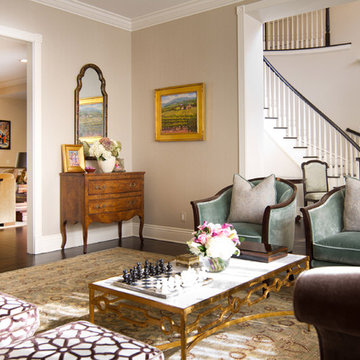
Photos by Erika Bierman Photography
www.erikabiermanphotography.com
Inspiration for a traditional living room in Los Angeles with beige walls.
Inspiration for a traditional living room in Los Angeles with beige walls.
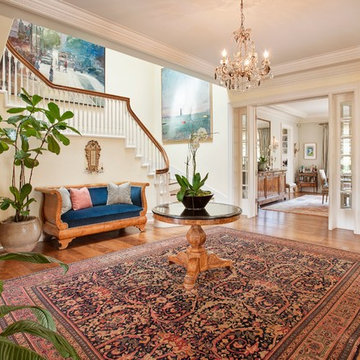
kee sites
Inspiration for a large traditional foyer in San Francisco with yellow walls, medium hardwood floors and a single front door.
Inspiration for a large traditional foyer in San Francisco with yellow walls, medium hardwood floors and a single front door.
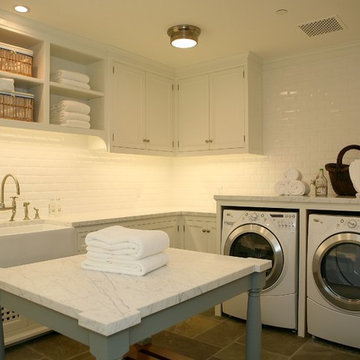
Traditional laundry room in Los Angeles with a farmhouse sink and white benchtop.
7,990 Home Design Photos
Reload the page to not see this specific ad anymore
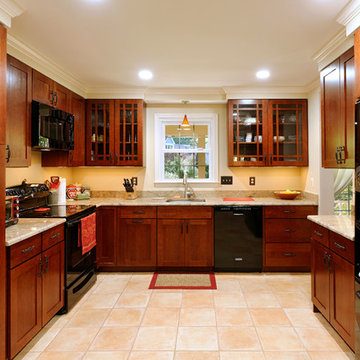
This is an example of a traditional l-shaped separate kitchen in DC Metro with a single-bowl sink, dark wood cabinets and black appliances.
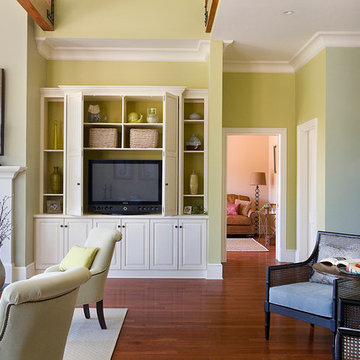
This New England farmhouse style+5,000 square foot new custom home is located at The Pinehills in Plymouth MA.
The design of Talcott Pines recalls the simple architecture of the American farmhouse. The massing of the home was designed to appear as though it was built over time. The center section – the “Big House” - is flanked on one side by a three-car garage (“The Barn”) and on the other side by the master suite (”The Tower”).
The building masses are clad with a series of complementary sidings. The body of the main house is clad in horizontal cedar clapboards. The garage – following in the barn theme - is clad in vertical cedar board-and-batten siding. The master suite “tower” is composed of whitewashed clapboards with mitered corners, for a more contemporary look. Lastly, the lower level of the home is sheathed in a unique pattern of alternating white cedar shingles, reinforcing the horizontal nature of the building.
8



















