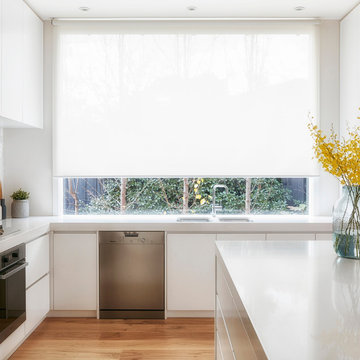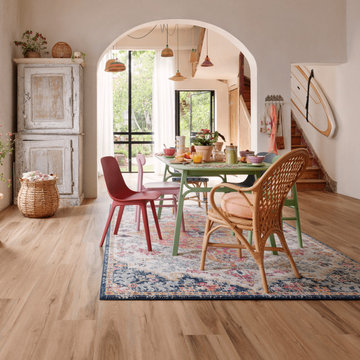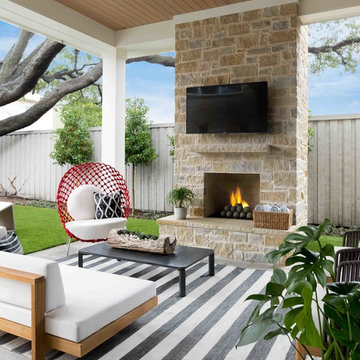555,537 Home Design Photos
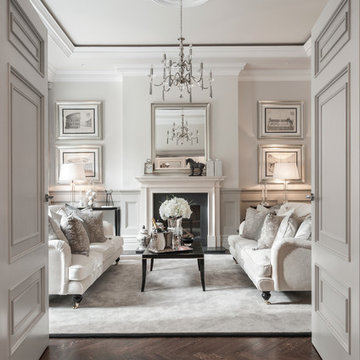
See what lies behind the doors...
Inspiration for a traditional enclosed living room in Berkshire with dark hardwood floors, a standard fireplace and brown floor.
Inspiration for a traditional enclosed living room in Berkshire with dark hardwood floors, a standard fireplace and brown floor.
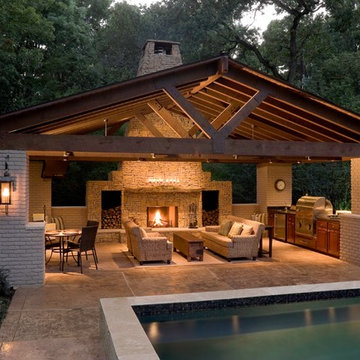
We were contacted by a family named Pesek who lived near Memorial Drive on the West side of Houston. They lived in a stately home built in the late 1950’s. Many years back, they had contracted a local pool company to install an old lagoon-style pool, which they had since grown tired of. When they initially called us, they wanted to know if we could build them an outdoor room at the far end of the swimming pool. We scheduled a free consultation at a time convenient to them, and we drove out to their residence to take a look at the property.
After a quick survey of the back yard, rear of the home, and the swimming pool, we determined that building an outdoor room as an addition to their existing landscaping design would not bring them the results they expected. The pool was visibly dated with an early “70’s” look, which not only clashed with the late 50’s style of home architecture, but guaranteed an even greater clash with any modern-style outdoor room we constructed. Luckily for the Peseks, we offered an even better landscaping plan than the one they had hoped for.
We proposed the construction of a new outdoor room and an entirely new swimming pool. Both of these new structures would be built around the classical geometry of proportional right angles. This would allow a very modern design to compliment an older home, because basic geometric patterns are universal in many architectural designs used throughout history. In this case, both the swimming pool and the outdoor rooms were designed as interrelated quadrilateral forms with proportional right angles that created the illusion of lengthened distance and a sense of Classical elegance. This proved a perfect complement to a house that had originally been built as a symbolic emblem of a simpler, more rugged and absolute era.
Though reminiscent of classical design and complimentary to the conservative design of the home, the interior of the outdoor room was ultra-modern in its array of comfort and convenience. The Peseks felt this would be a great place to hold birthday parties for their child. With this new outdoor room, the Peseks could take the party outside at any time of day or night, and at any time of year. We also built the structure to be fully functional as an outdoor kitchen as well as an outdoor entertainment area. There was a smoker, a refrigerator, an ice maker, and a water heater—all intended to eliminate any need to return to the house once the party began. Seating and entertainment systems were also added to provide state of the art fun for adults and children alike. We installed a flat-screen plasma TV, and we wired it for cable.
The swimming pool was built between the outdoor room and the rear entrance to the house. We got rid of the old lagoon-pool design which geometrically clashed with the right angles of the house and outdoor room. We then had a completely new pool built, in the shape of a rectangle, with a rather innovative coping design.
We showcased the pool with a coping that rose perpendicular to the ground out of the stone patio surface. This reinforced our blend of contemporary look with classical right angles. We saved the client an enormous amount of money on travertine by setting the coping so that it does not overhang with the tile. Because the ground between the house and the outdoor room gradually dropped in grade, we used the natural slope of the ground to create another perpendicular right angle at the end of the pool. Here, we installed a waterfall which spilled over into a heated spa. Although the spa was fed from within itself, it was built to look as though water was coming from within the pool.
The ultimate result of all of this is a new sense of visual “ebb and flow,” so to speak. When Mr. Pesek sits in his couch facing his house, the earth appears to rise up first into an illuminated pool which leads the way up the steps to his home. When he sits in his spa facing the other direction, the earth rises up like a doorway to his outdoor room, where he can comfortably relax in the water while he watches TV. For more the 20 years Exterior Worlds has specialized in servicing many of Houston's fine neighborhoods.
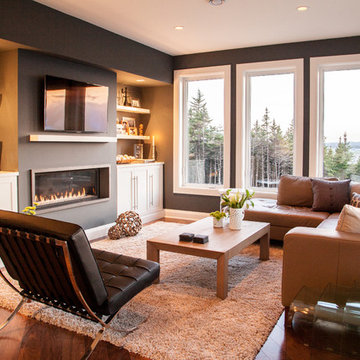
Interior Design: Mod & Stanley Design Inc. (www.modandstanley.com)
Photography: Chris Boyd (www.chrisboydphoto.com)
Photo of a contemporary family room in Other with black walls, medium hardwood floors, a ribbon fireplace and a wall-mounted tv.
Photo of a contemporary family room in Other with black walls, medium hardwood floors, a ribbon fireplace and a wall-mounted tv.
Find the right local pro for your project
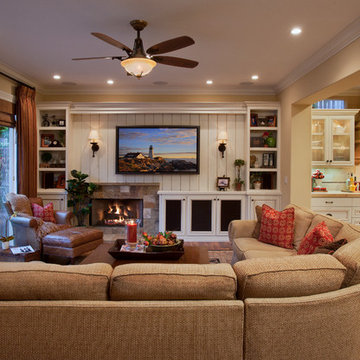
Martin King
Design ideas for a large traditional open concept family room in Orange County with beige walls, medium hardwood floors, a standard fireplace, a stone fireplace surround, a wall-mounted tv and brown floor.
Design ideas for a large traditional open concept family room in Orange County with beige walls, medium hardwood floors, a standard fireplace, a stone fireplace surround, a wall-mounted tv and brown floor.
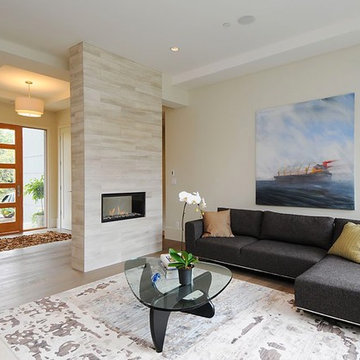
Inspiration for a modern living room in Vancouver with beige walls and a two-sided fireplace.

URRUTIA DESIGN
Photography by Sherry Heck
Contemporary living room in San Francisco with white walls, a standard fireplace and a wall-mounted tv.
Contemporary living room in San Francisco with white walls, a standard fireplace and a wall-mounted tv.
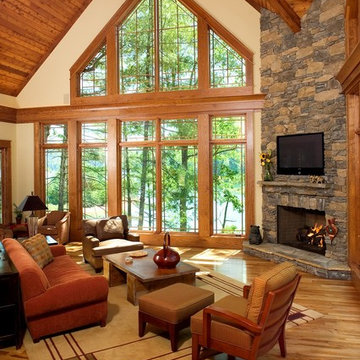
area rug, arts and crafts, cabin, cathedral ceiling, large window, overstuffed, paprika, red sofa, rustic, stone coffee table, stone fireplace, tv over fireplace, wood ceiling,
Reload the page to not see this specific ad anymore
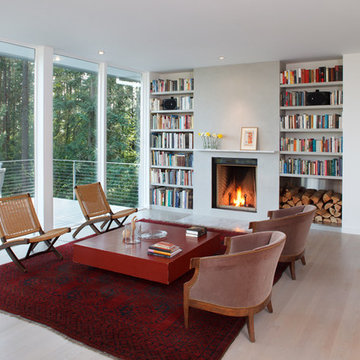
Living room fireplace wall with bookshelves on either side.
Photographed by Eric Rorer
This is an example of a mid-sized contemporary open concept living room in Seattle with a standard fireplace, a plaster fireplace surround, white walls, light hardwood floors and no tv.
This is an example of a mid-sized contemporary open concept living room in Seattle with a standard fireplace, a plaster fireplace surround, white walls, light hardwood floors and no tv.
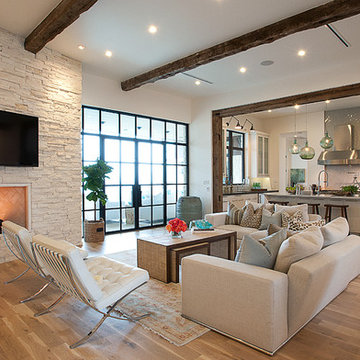
Conceived as a remodel and addition, the final design iteration for this home is uniquely multifaceted. Structural considerations required a more extensive tear down, however the clients wanted the entire remodel design kept intact, essentially recreating much of the existing home. The overall floor plan design centers on maximizing the views, while extensive glazing is carefully placed to frame and enhance them. The residence opens up to the outdoor living and views from multiple spaces and visually connects interior spaces in the inner court. The client, who also specializes in residential interiors, had a vision of ‘transitional’ style for the home, marrying clean and contemporary elements with touches of antique charm. Energy efficient materials along with reclaimed architectural wood details were seamlessly integrated, adding sustainable design elements to this transitional design. The architect and client collaboration strived to achieve modern, clean spaces playfully interjecting rustic elements throughout the home.
Greenbelt Homes
Glynis Wood Interiors
Photography by Bryant Hill
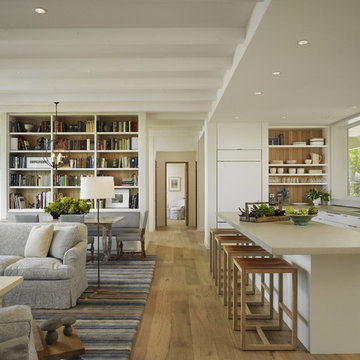
Hedrich Blessing Photographers
Floor from DuChateau
Mid-sized transitional open concept living room in Chicago with light hardwood floors.
Mid-sized transitional open concept living room in Chicago with light hardwood floors.
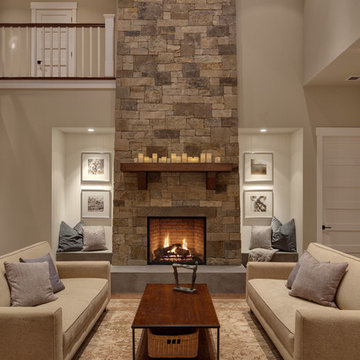
This fireplace was handcrafted and dry-stacked by an artisan mason who shaped and placed each stone by hand. Our designer hand-picked stones from each palate to coordinate with the interior finishes. Remaining stones were also hand-selected for the outdoor kitchen, adjacent to this space.
Stone supplier: Marenakos stoneyard in Monroe, WA. Builder: Robert Egge Construction
Photo: Matt Edington
Masonry: Kelly Blanchard Masonry
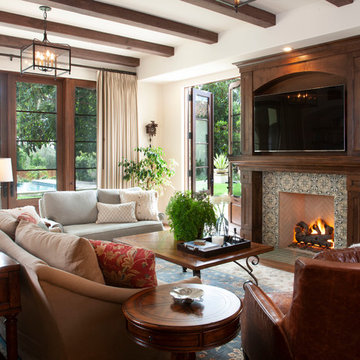
Ed Gohlich
Photo of a mediterranean family room in San Diego with white walls, a built-in media wall, a standard fireplace and a tile fireplace surround.
Photo of a mediterranean family room in San Diego with white walls, a built-in media wall, a standard fireplace and a tile fireplace surround.
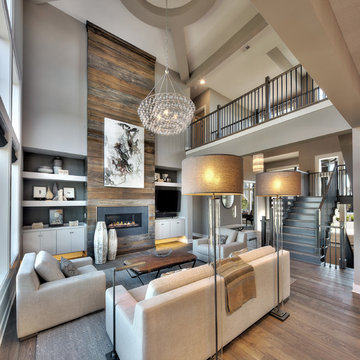
Transitional formal open concept living room in Kansas City with grey walls, medium hardwood floors, a ribbon fireplace, a metal fireplace surround, a freestanding tv and brown floor.
Reload the page to not see this specific ad anymore
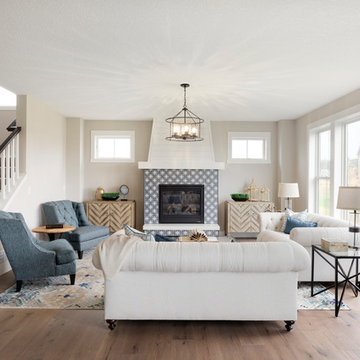
Space Crafting
This is an example of a transitional living room in Minneapolis with beige walls, medium hardwood floors, a standard fireplace, a tile fireplace surround and brown floor.
This is an example of a transitional living room in Minneapolis with beige walls, medium hardwood floors, a standard fireplace, a tile fireplace surround and brown floor.
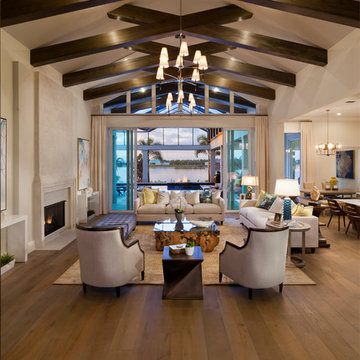
Visit The Korina 14803 Como Circle or call 941 907.8131 for additional information.
3 bedrooms | 4.5 baths | 3 car garage | 4,536 SF
The Korina is John Cannon’s new model home that is inspired by a transitional West Indies style with a contemporary influence. From the cathedral ceilings with custom stained scissor beams in the great room with neighboring pristine white on white main kitchen and chef-grade prep kitchen beyond, to the luxurious spa-like dual master bathrooms, the aesthetics of this home are the epitome of timeless elegance. Every detail is geared toward creating an upscale retreat from the hectic pace of day-to-day life. A neutral backdrop and an abundance of natural light, paired with vibrant accents of yellow, blues, greens and mixed metals shine throughout the home.
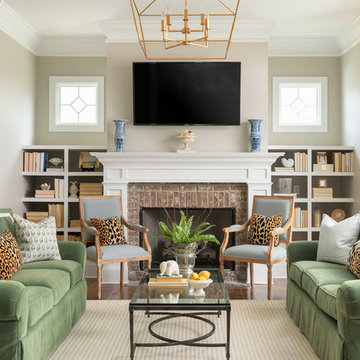
Morgan Nowland photography
Photo of a mid-sized transitional living room in Other with beige walls, medium hardwood floors, a standard fireplace, a brick fireplace surround, a wall-mounted tv and brown floor.
Photo of a mid-sized transitional living room in Other with beige walls, medium hardwood floors, a standard fireplace, a brick fireplace surround, a wall-mounted tv and brown floor.
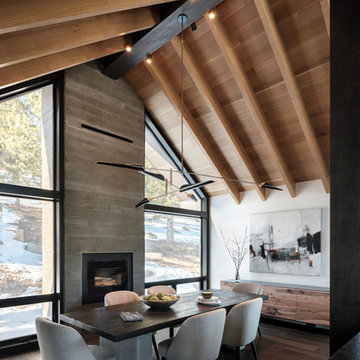
Dining rooms don't have to be overly formal and stuffy. We especially love the custom credenza and the Sarus Mobile
©David Lauer Photography
Mid-sized country kitchen/dining combo in Denver with white walls, medium hardwood floors, a standard fireplace and a concrete fireplace surround.
Mid-sized country kitchen/dining combo in Denver with white walls, medium hardwood floors, a standard fireplace and a concrete fireplace surround.
555,537 Home Design Photos
Reload the page to not see this specific ad anymore
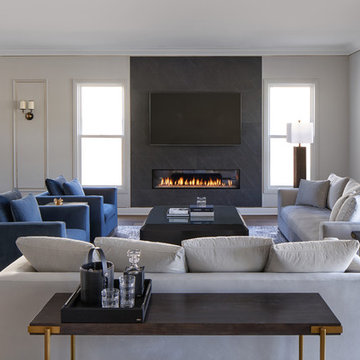
This contemporary transitional great family living room has a cozy lived-in look, but still looks crisp with fine custom made contemporary furniture made of kiln-dried Alder wood from sustainably harvested forests and hard solid maple wood with premium finishes and upholstery treatments. Stone textured fireplace wall makes a bold sleek statement in the space.
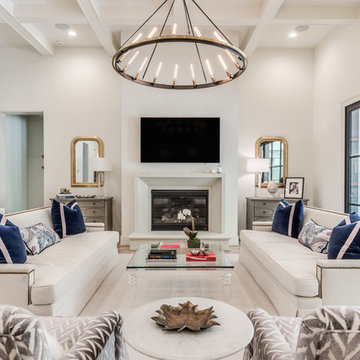
This is an example of an expansive transitional open concept living room in Houston with white walls, light hardwood floors, a standard fireplace, a concrete fireplace surround, a wall-mounted tv and beige floor.
5



















