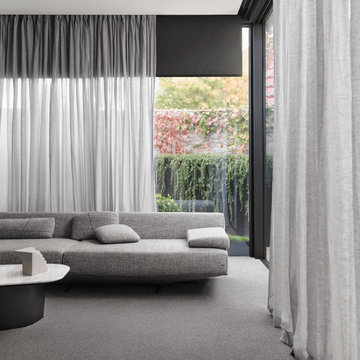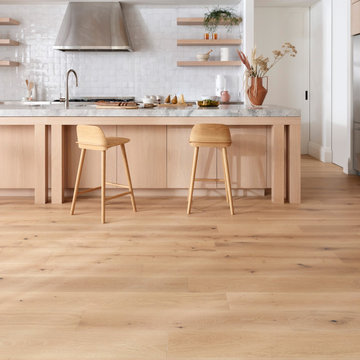555,548 Home Design Photos
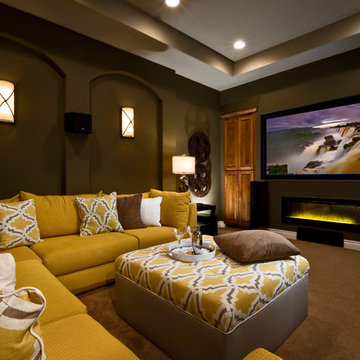
The electric fireplace in the media room is a great memory point for this intriguing space. The inviting sectional provides a comfortable and cozy seating arrangement for friends and family to watch movies. The dark walls create contrast against the over stuffed and comfortable yellow sofa which allows it to be focus with in the room.
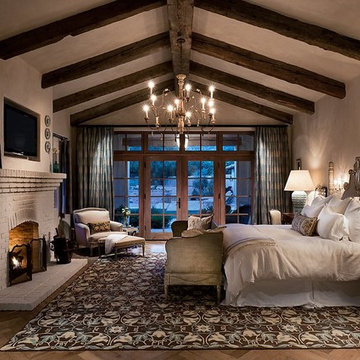
Mark Boisclair Photography
Inspiration for a master bedroom in Phoenix with beige walls, dark hardwood floors and a standard fireplace.
Inspiration for a master bedroom in Phoenix with beige walls, dark hardwood floors and a standard fireplace.
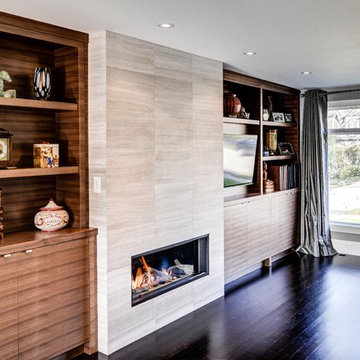
Caralyn Ing Photography-
This is an example of a contemporary family room in Toronto with a tile fireplace surround.
This is an example of a contemporary family room in Toronto with a tile fireplace surround.
Find the right local pro for your project
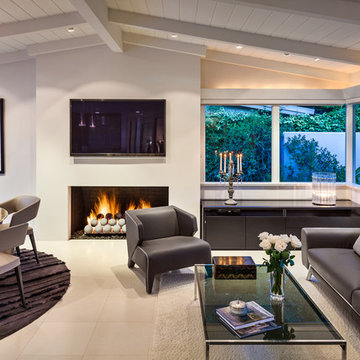
Ciro Coelho Photography
This is an example of a midcentury living room in Santa Barbara with white walls.
This is an example of a midcentury living room in Santa Barbara with white walls.
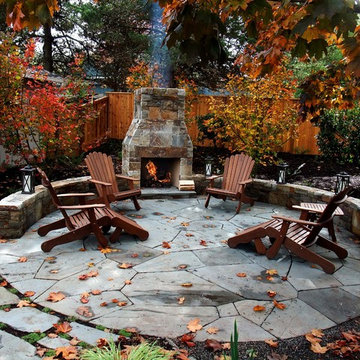
Inspiration for a traditional patio in Portland with a fire feature.
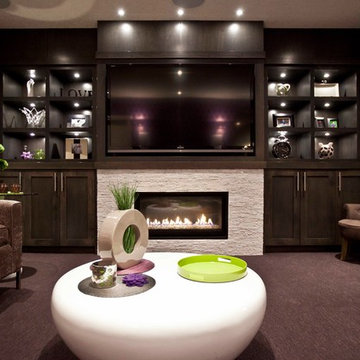
Photo of a transitional living room in Calgary with grey walls, carpet, a ribbon fireplace and a stone fireplace surround.
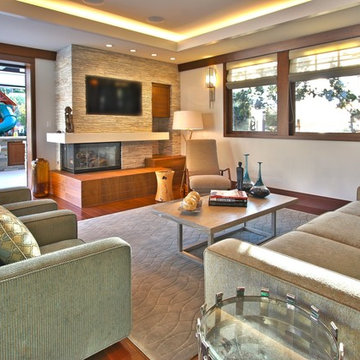
Photography-James Butchart
Inspiration for a contemporary living room in Los Angeles with a corner fireplace and a stone fireplace surround.
Inspiration for a contemporary living room in Los Angeles with a corner fireplace and a stone fireplace surround.
Reload the page to not see this specific ad anymore
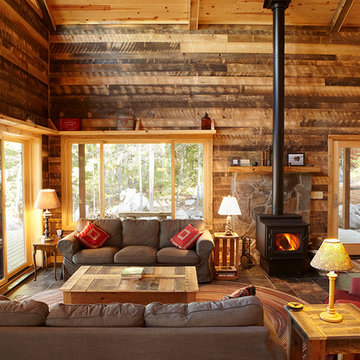
Paul Owen of Owen Photo, http://owenphoto.net/.
Large traditional living room in Minneapolis with a wood stove.
Large traditional living room in Minneapolis with a wood stove.
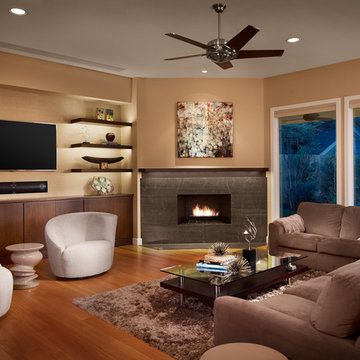
Casey Dunn Photography
This is an example of a large contemporary open concept living room in Austin with a corner fireplace, beige walls, medium hardwood floors, a stone fireplace surround and a wall-mounted tv.
This is an example of a large contemporary open concept living room in Austin with a corner fireplace, beige walls, medium hardwood floors, a stone fireplace surround and a wall-mounted tv.
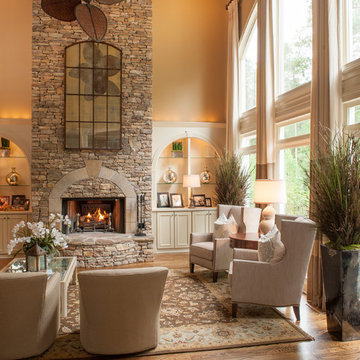
Photo of a mid-sized traditional formal open concept living room in Atlanta with beige walls, medium hardwood floors, a standard fireplace, a stone fireplace surround, no tv and brown floor.
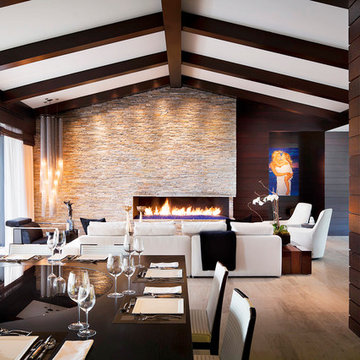
Photo by Scott Frances
This is an example of a modern dining room in Orange County with a stone fireplace surround.
This is an example of a modern dining room in Orange County with a stone fireplace surround.
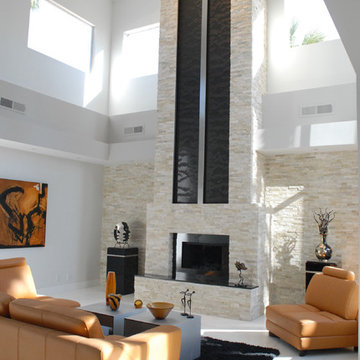
Photo of a contemporary living room in San Francisco with a standard fireplace, a stone fireplace surround, ceramic floors and white floor.
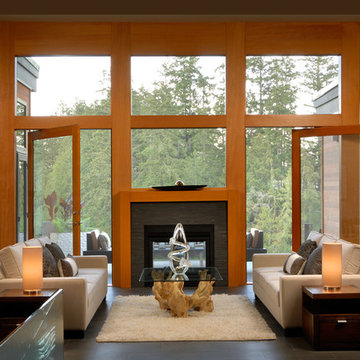
Custom home by Christopher Developments
Design ideas for a mid-sized contemporary open concept living room in Vancouver with a two-sided fireplace.
Design ideas for a mid-sized contemporary open concept living room in Vancouver with a two-sided fireplace.
Reload the page to not see this specific ad anymore
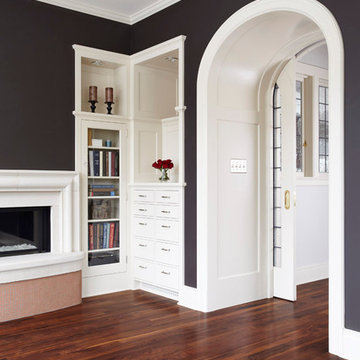
Cabinetry by Ingrained Wood Studios: The Lab.
Millwork and arched paneled pocket door and jamb by Ingrained Wood Studios: The Mill.
© Alyssa Lee Photography
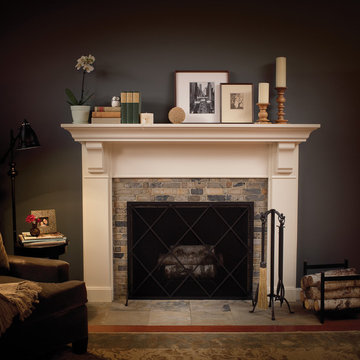
Carved corbels are the defining architectural element for this fireplace mantel from Dura Supreme Cabinetry. With its crisp, white paint and simple design, this mantel fits right in with its cottage surroundings. Dura Supreme’s fireplace mantels can be selected with a variety of woods and finishes to create the look that’s just right for your home.
Request a FREE Brochure:
http://www.durasupreme.com/request-brochure
Find a dealer near you today:
http://www.durasupreme.com/dealer-locator
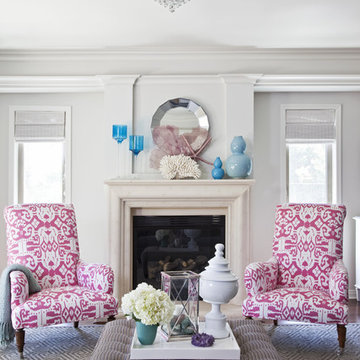
Design by Emily Ruddo of Armonia Decors. Photographed by Meghan Beierle-O'Brien. Benjamin Moore Classic Gray paint
Quadrille Ikat fabric. William Sonoma Mirror
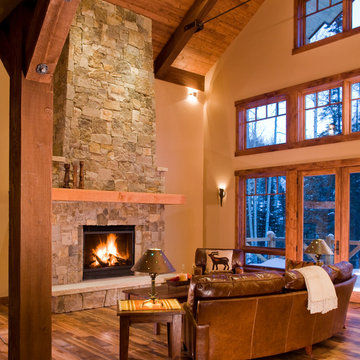
Mountain home near Durango, Colorado. Mimics mining aesthetic. Great room includes custom truss collar ties, hard wood flooring, and a full height fireplace with wooden mantle and raised hearth.
555,548 Home Design Photos
Reload the page to not see this specific ad anymore
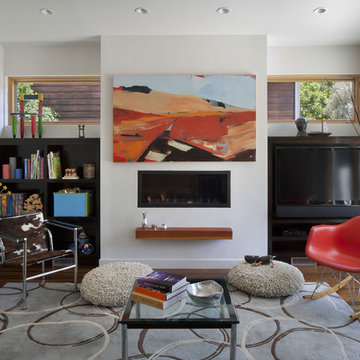
David Wakely Photography
While we appreciate your love for our work, and interest in our projects, we are unable to answer every question about details in our photos. Please send us a private message if you are interested in our architectural services on your next project.
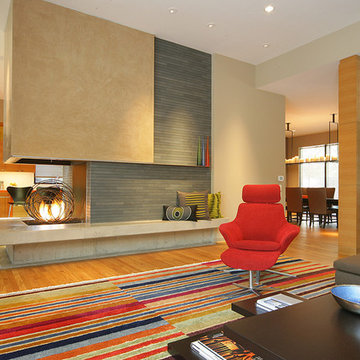
Photo Credit: Terri Glanger Photography
Photo of a contemporary living room in Dallas with a two-sided fireplace.
Photo of a contemporary living room in Dallas with a two-sided fireplace.
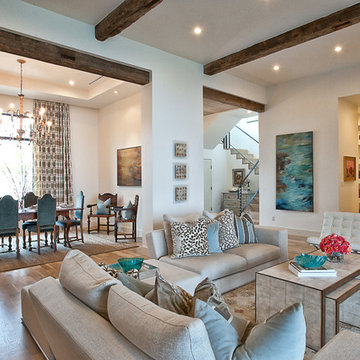
Conceived as a remodel and addition, the final design iteration for this home is uniquely multifaceted. Structural considerations required a more extensive tear down, however the clients wanted the entire remodel design kept intact, essentially recreating much of the existing home. The overall floor plan design centers on maximizing the views, while extensive glazing is carefully placed to frame and enhance them. The residence opens up to the outdoor living and views from multiple spaces and visually connects interior spaces in the inner court. The client, who also specializes in residential interiors, had a vision of ‘transitional’ style for the home, marrying clean and contemporary elements with touches of antique charm. Energy efficient materials along with reclaimed architectural wood details were seamlessly integrated, adding sustainable design elements to this transitional design. The architect and client collaboration strived to achieve modern, clean spaces playfully interjecting rustic elements throughout the home.
Greenbelt Homes
Glynis Wood Interiors
Photography by Bryant Hill
7



















