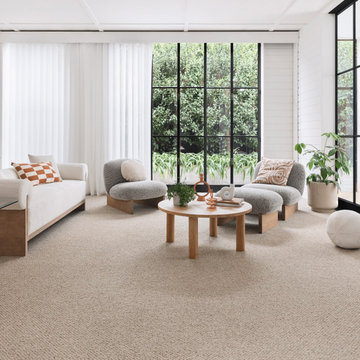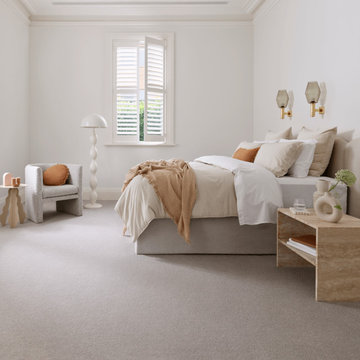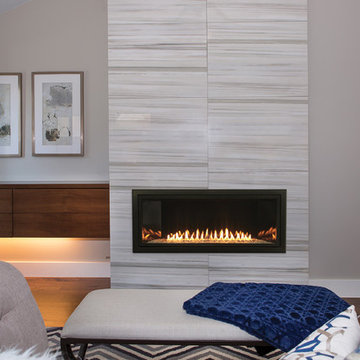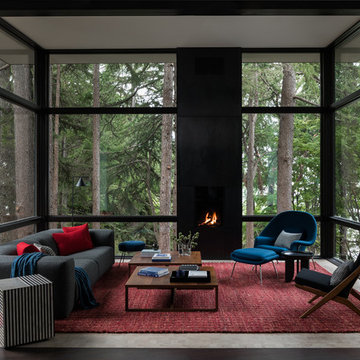555,548 Home Design Photos
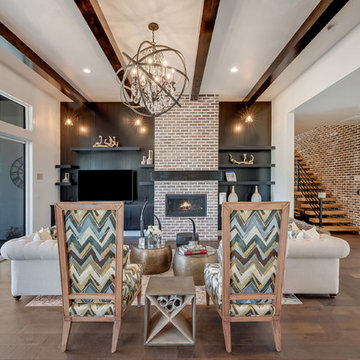
Expansive transitional open concept living room in Boise with medium hardwood floors, a ribbon fireplace, brown floor, white walls, a brick fireplace surround and a freestanding tv.
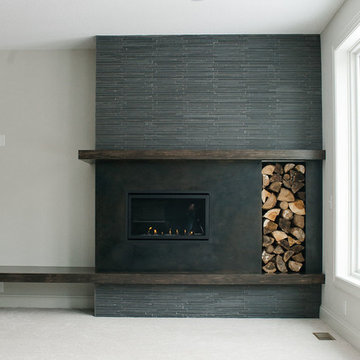
Melissa Oholendt
Inspiration for a large modern living room in Minneapolis with white walls, carpet, a standard fireplace, a stone fireplace surround and white floor.
Inspiration for a large modern living room in Minneapolis with white walls, carpet, a standard fireplace, a stone fireplace surround and white floor.
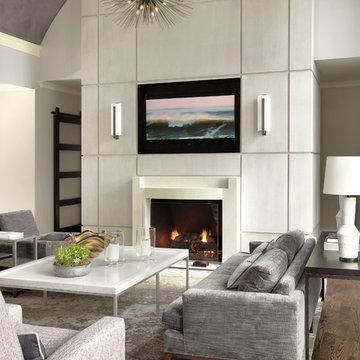
Alise O'brien Photography
Inspiration for a transitional living room in St Louis with white walls, medium hardwood floors, a standard fireplace, a wall-mounted tv and brown floor.
Inspiration for a transitional living room in St Louis with white walls, medium hardwood floors, a standard fireplace, a wall-mounted tv and brown floor.
Find the right local pro for your project
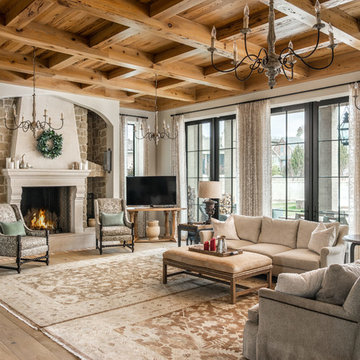
Photography: Garett + Carrie Buell of Studiobuell/ studiobuell.com
Photo of a large traditional formal open concept living room in Nashville with beige walls, light hardwood floors, a standard fireplace, a stone fireplace surround, a freestanding tv and beige floor.
Photo of a large traditional formal open concept living room in Nashville with beige walls, light hardwood floors, a standard fireplace, a stone fireplace surround, a freestanding tv and beige floor.
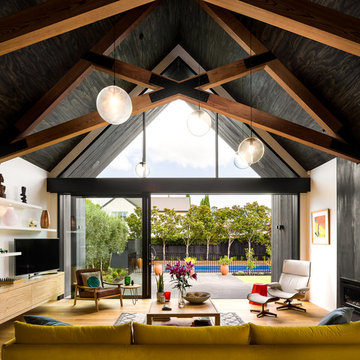
Living Room looking across exterior terrace to swimming pool.
Design ideas for a large contemporary living room in Christchurch with white walls, a metal fireplace surround, a freestanding tv, beige floor, light hardwood floors and a ribbon fireplace.
Design ideas for a large contemporary living room in Christchurch with white walls, a metal fireplace surround, a freestanding tv, beige floor, light hardwood floors and a ribbon fireplace.
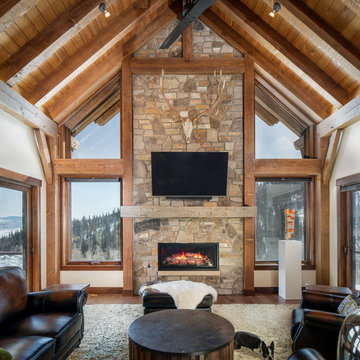
Fireplace, timber, stone
This is an example of a country living room in Denver.
This is an example of a country living room in Denver.
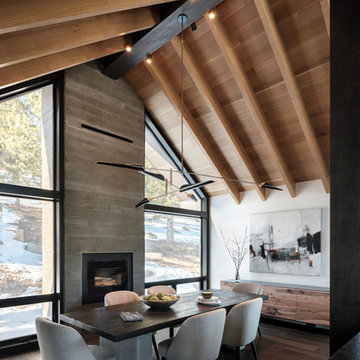
Dining rooms don't have to be overly formal and stuffy. We especially love the custom credenza and the Sarus Mobile
©David Lauer Photography
Mid-sized country kitchen/dining combo in Denver with white walls, medium hardwood floors, a standard fireplace and a concrete fireplace surround.
Mid-sized country kitchen/dining combo in Denver with white walls, medium hardwood floors, a standard fireplace and a concrete fireplace surround.
Reload the page to not see this specific ad anymore
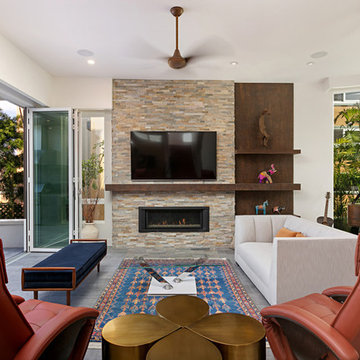
Design ideas for a mid-sized transitional enclosed living room in San Diego with white walls, a wall-mounted tv, grey floor, a library, porcelain floors, a ribbon fireplace and a stone fireplace surround.
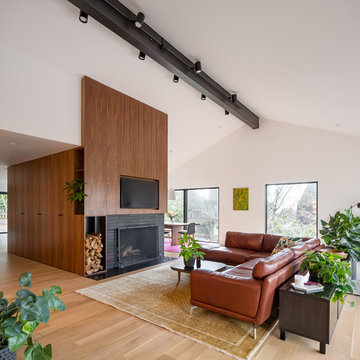
Josh Partee
Photo of a mid-sized midcentury open concept living room in Portland with a library, white walls, light hardwood floors, a standard fireplace and a wood fireplace surround.
Photo of a mid-sized midcentury open concept living room in Portland with a library, white walls, light hardwood floors, a standard fireplace and a wood fireplace surround.
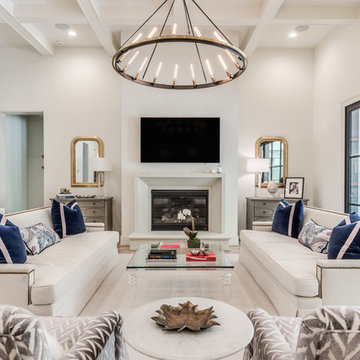
This is an example of an expansive transitional open concept living room in Houston with white walls, light hardwood floors, a standard fireplace, a concrete fireplace surround, a wall-mounted tv and beige floor.
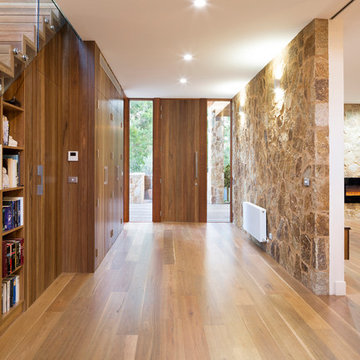
The brief was open plan living, separate work areas for each partner, large garage, guest accommodation, master suite to upper level with balcony to reserve, feature stone, sustainability and not a ‘McMansion’, but with a retro layered feel.
With the site presenting a very wide frontage to the north, the challenges were to get solar access to internal and external living spaces, whilst maintaining the much needed privacy, security and creating views to the reserve.
The resultant design presents a very wide northern frontage with a towering featured entry leading through to an extensive rear deck with views overlooking the reserve. Situated beside the entry colonnade with accessed also provided from the living areas, there is a screened northern terrace, with the featured screening duplicated on the garage façade.
The flat roofs feature large overhangs with deep angle timber fascias to enhance the extensive use of limestone and feature rock walls, both externally and internally. Flat solar panels have been employed on the upper roof, coupled with batteries housed within the garage area, along with the dogs comfortable accommodation.
This project presented many challenges to all concerned, but the process and the result were a labour of love for all that were involved.
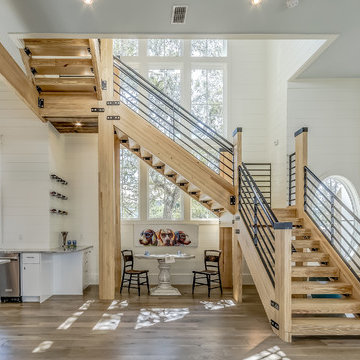
Design ideas for a large beach style wood u-shaped staircase in Miami with open risers and metal railing.
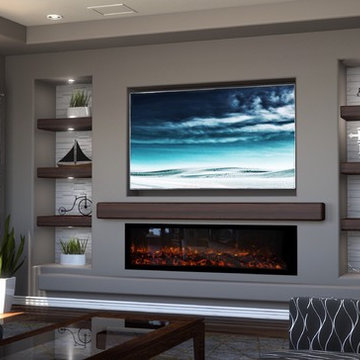
DAGR Design creates walls that reflect your design style, whether you like off center, creative design or prefer the calming feeling of this symmetrical wall. Warm up a grey space with textures like wood shelves and panel stone. Add a pop of color or pattern to create interest. image credits DAGR Design
Reload the page to not see this specific ad anymore
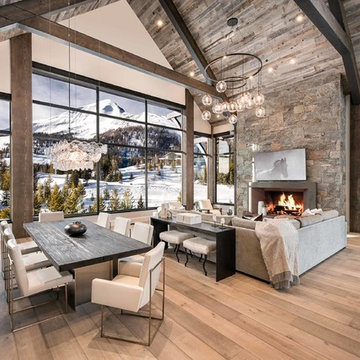
Cassiopeia Way Residence
Architect: Locati Architects
General Contractor: SBC
Interior Designer: Jane Legasa
Photography: Zakara Photography
Inspiration for a country open concept living room in Other with grey walls, medium hardwood floors, a standard fireplace and brown floor.
Inspiration for a country open concept living room in Other with grey walls, medium hardwood floors, a standard fireplace and brown floor.
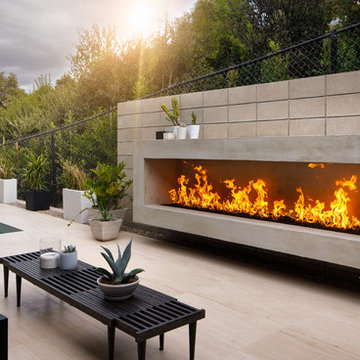
This is an example of a midcentury patio in San Diego with with fireplace, tile and no cover.
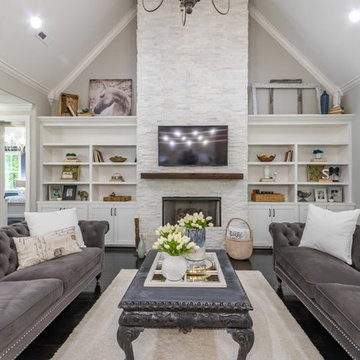
Stunning high ceilings living room with custom cabinets
Photo of a large transitional formal open concept living room in San Francisco with grey walls, dark hardwood floors, a standard fireplace, a stone fireplace surround, brown floor and a wall-mounted tv.
Photo of a large transitional formal open concept living room in San Francisco with grey walls, dark hardwood floors, a standard fireplace, a stone fireplace surround, brown floor and a wall-mounted tv.
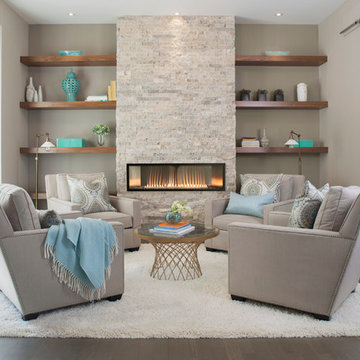
Beautiful, elegant, and efficient...the Boulevard 36-inch fireplace will add value, ambiance, and warmth to your home.
Design ideas for a contemporary living room.
Design ideas for a contemporary living room.
555,548 Home Design Photos
Reload the page to not see this specific ad anymore
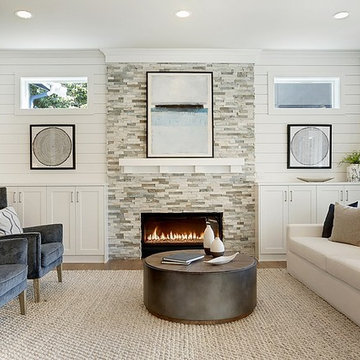
Inspiration for a transitional formal living room in Seattle with white walls, a standard fireplace, a stone fireplace surround and no tv.
9



















