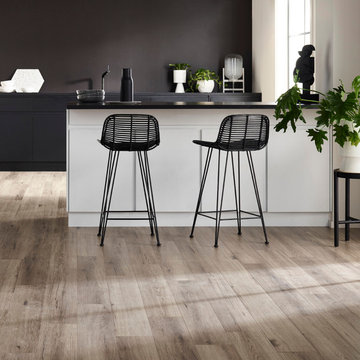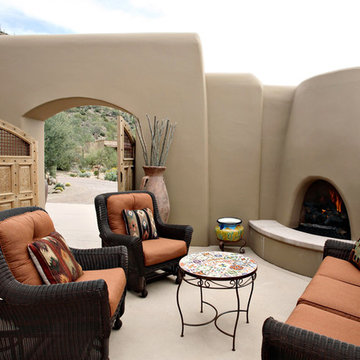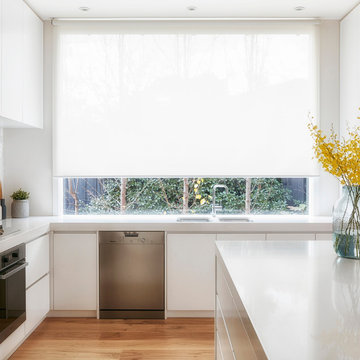555,548 Home Design Photos
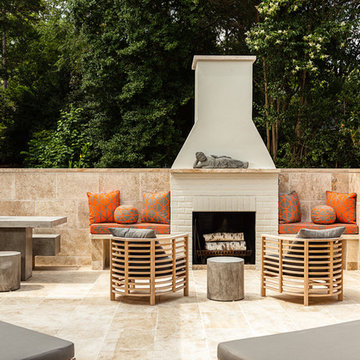
Galie Photography
This is an example of a large transitional backyard patio in Raleigh with no cover, tile and with fireplace.
This is an example of a large transitional backyard patio in Raleigh with no cover, tile and with fireplace.
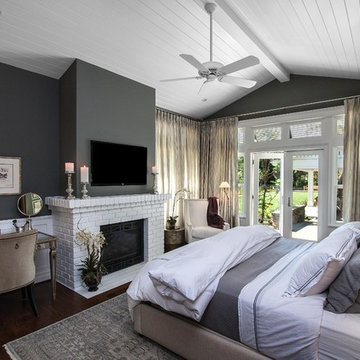
Creating an indoor/outdoor connection was paramount for the master suite. This was to become the owner’s private oasis. A vaulted ceiling and window wall invite the flow of natural light. A fireplace and private exit to the garden house provide the perfect respite after a busy day. The new master bath, flanked by his and her walk-in closets, has a tile shower or soaking tub for bathing.
Wall Paint Color: Benjamin Moore HC 167, Amherst Gray flat.
Architectural Design: Sennikoff Architects. Kitchen Design. Architectural Detailing & Photo Staging: Zieba Builders. Photography: Ken Henry.
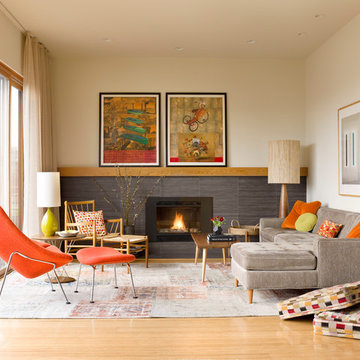
Deering Design Studio, Inc.
Design ideas for a midcentury open concept living room in Seattle with light hardwood floors, a tile fireplace surround, a standard fireplace, no tv and beige walls.
Design ideas for a midcentury open concept living room in Seattle with light hardwood floors, a tile fireplace surround, a standard fireplace, no tv and beige walls.
Find the right local pro for your project
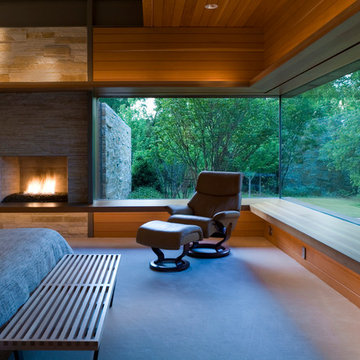
Inspiration for a modern master bedroom in Dallas with a standard fireplace, a stone fireplace surround and carpet.
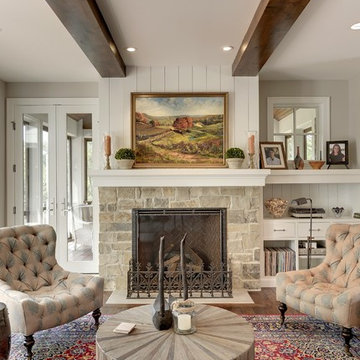
Traditional living room in Minneapolis with grey walls, dark hardwood floors, a standard fireplace and a stone fireplace surround.
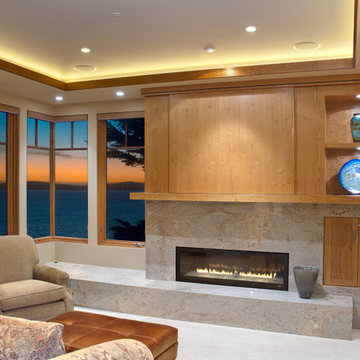
Design ideas for a mid-sized contemporary formal enclosed living room in San Francisco with beige walls, a ribbon fireplace, no tv, porcelain floors, a stone fireplace surround and grey floor.
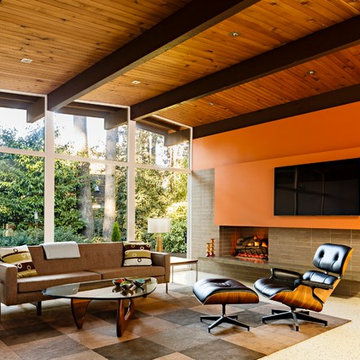
Lincoln Barbour
Mid-sized midcentury open concept living room in Portland with orange walls, a wall-mounted tv, a standard fireplace and a brick fireplace surround.
Mid-sized midcentury open concept living room in Portland with orange walls, a wall-mounted tv, a standard fireplace and a brick fireplace surround.
Reload the page to not see this specific ad anymore
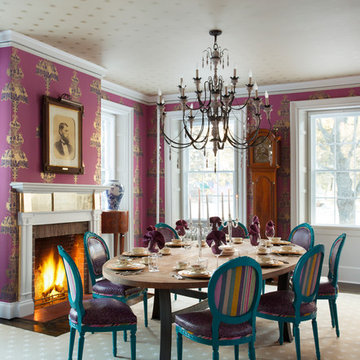
Photo of a contemporary dining room in Boston with a standard fireplace, a brick fireplace surround and pink walls.
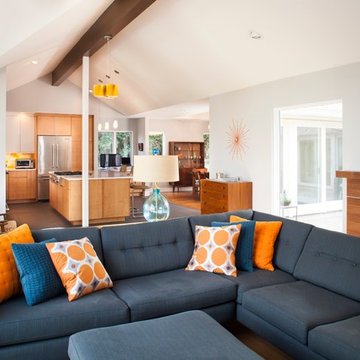
Designed & Built by Renewal Design-Build. RenewalDesignBuild.com
Photography by: Jeff Herr Photography
Photo of a midcentury formal open concept living room in Atlanta with a standard fireplace.
Photo of a midcentury formal open concept living room in Atlanta with a standard fireplace.
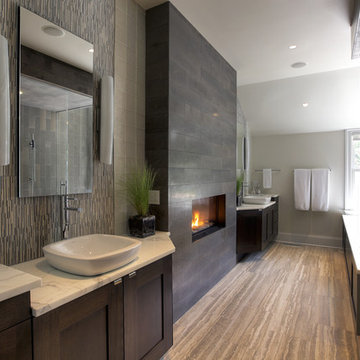
Luxurious master bath done in neutral tones and natural textures. Zen like harmony between tile,glass and stone make this an enviable retreat.
2010 A-List Award for Best Home Remodel
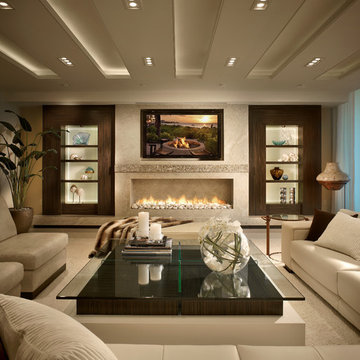
Barry Grossman Photography
Design ideas for a contemporary living room in Miami with a ribbon fireplace and white floor.
Design ideas for a contemporary living room in Miami with a ribbon fireplace and white floor.
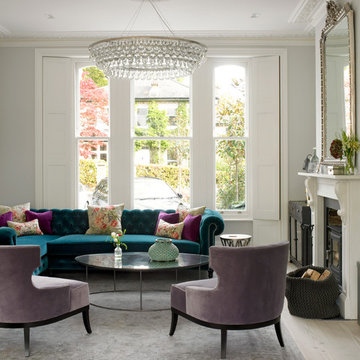
This is an example of a traditional living room in London with grey walls and a standard fireplace.
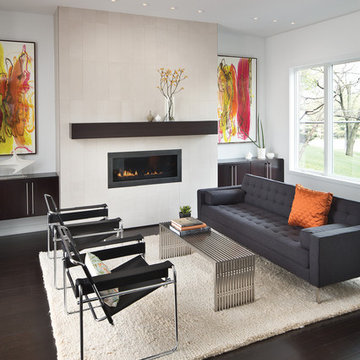
Photography ©2012 Tony Valainis
This is an example of a mid-sized contemporary formal enclosed living room in Indianapolis with bamboo floors, white walls, a ribbon fireplace and no tv.
This is an example of a mid-sized contemporary formal enclosed living room in Indianapolis with bamboo floors, white walls, a ribbon fireplace and no tv.
Reload the page to not see this specific ad anymore
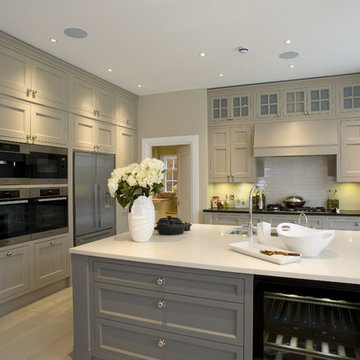
Whether you're preparing for a lack-tie dinner or getting some last-minute homework done, this AV ready kitchen anticipates all your needs. Music, lighting, Visuals, temperature and security all at the touch of a button.
Remote Access means you can even set it up on the go.
Michael Maynard, GM Developments, MILC Property Stylists
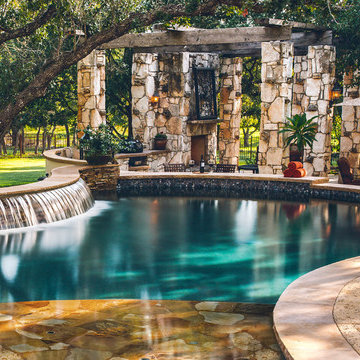
This beautiful natural oasis is enhanced with a beach entry pool created from Oklahoma stone. A sheer decent curved waterfall adds drama to this gorgeous space. Bubblers in the beach area give the children hours of fun as bar stools in the water at the deeper end give the adults a place of their own. The swim up bar overlooks a curved outdoor kitchen that houses a grill, egg, drawers, side burner and sink. A pergola at the end of the kitchen with a stunning stone fireplace gives the perfect destination for dinner and conversation. Hemispheres fine furniture adorns this space for the perfect addition to all of its ambiance.
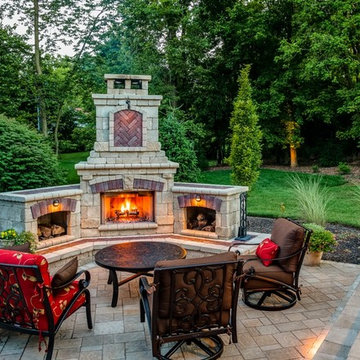
PA Landscape Group, Inc. http://www.palandscapegroup.com/
Project Entry: Mechanicsburg Residence
2013 PLNA Awards for Landscape Excellence Winner
Category: Residential Hardscaping $60,000 & Over
Award Level: Bronze
Project Description:
Our client was ready to replace a deteriorating wood deck at the back of their home. They wanted to create an area where his wife and two daughters could enjoy the outdoors,occasional meal off the grill, and hang out with friends.
We were challenged to keep the outdoor room from sprawling over a rear yard with a consistently changing grade to the side property line and keeping some open lawn for the sports minded daughters. The area at the back property was wooded and owned by the homeowners association and not maintained.
Our design goals were to create a three season area to enjoy the grill year round and social space for family and friends. Oh yes,a place to read the newspaper and watch the Philly's.
The existing deck was surrounded by six foot Euonymus alatus, which we decided early on to save and transplant if possible. The Euonymus had been a part of the house since it was constructed. The Euonymus became a new screen, to separate the area from the property line. We created a landing large enough to tie the door,grill pavilion and patio areas together and the steps are good if more kids show up than expected. The dining and grilling area is under roof of a 12ft. x 18ft. pavilion. This structure provides a roofed enclosure. The interior roof is softly lighted and a fan provided to keep a comfortable breeze. The grill,table, and hardscape buffet provide all that is needed to dine and a spot to set the TV to keep up with the Philly's. After dinner the family can move down to the fireplace and hot tub area to relax and enjoy the evening. While Dad can spread out the sports page on the table and read the newspaper.
Brussel Block pavers, by Unilock,were choose for the casual tumbled quality and smooth clean surface to accommodate socks and bare feet. One inlay was placed just off the landing to be a central point of the outdoor space. Darker red colored Copthorne pavers, by Unilock, are used as accents both vertically and horizontally to be contiguous with the fireplace element. We set the fireplace at a 45 degree angle and set the wood boxes parallel and perpendicular to the fire box. This creates a cozy seating area and prevents the total layout from running straight across the rear ofthe house. We also constructed a customized the hearth to provide a wider sitting area. Coming from the garage we keep the same grade to the back kitchen door, dropped down one step to the patio and pavilion and then down two steps into the fireplace and hot tub area. This also breaks up the feeling of going straight across the back of the house. The grill island houses a Lynx grill and in the end of the grill island is a refrigerator so that everyone does not have to keep going behind the counter to get drinks.At the opposite end of the pavilion a hardscape buffet was built to provide more counter space for serving food and supplied with electricity to provide power for a TV,computer etc.
Low voltage pathway lighting was positioned along the walk from the drive to the back doors for security and safety along the path. Up lighting to the interior of the pavilion roof give an ambient light to the grill and dining area and minimal lighting to the fireplace which will radiate its own light. Control of the pavilion lights is located on the grill island. Low voltage lighting provides a great view along the back wood line. This light along the wood line expands visually the space allowing the backyard to become a great space for all to enjoy.
Our client's expectations were surpassed in meeting the challenge of our design goals.
Photo Credit: PA Landscape Group, Inc.
555,548 Home Design Photos
Reload the page to not see this specific ad anymore
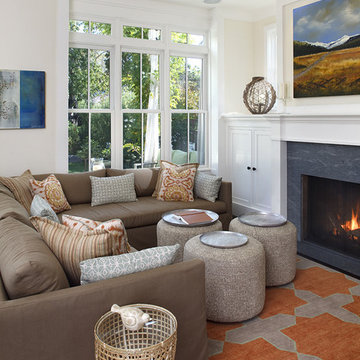
Inspiration for a traditional living room in San Francisco with beige walls, a standard fireplace and multi-coloured floor.
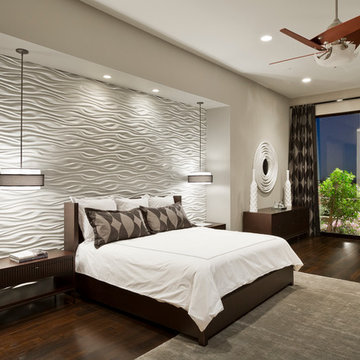
Contemporary bedroom in Desert Mountain, Scottsdale AZ.Accent wall in 3d wave panels by Interlam. Sectional by Lazar, Drapery fabric by Harlequin, Rug by Kravet, Bedding by Restoration Hardware, Bed, Nightstands, and Dresser by Bolier. Jason Roehner Photography
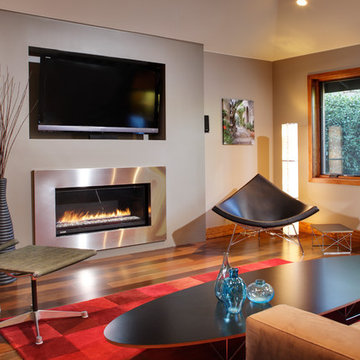
The linear fireplace with stainless trim creates a dramatic focal point in this contemporary family room.
Dave Adams Photography
This is an example of a mid-sized contemporary formal enclosed living room in Sacramento with a ribbon fireplace, a wall-mounted tv, white walls, medium hardwood floors and a metal fireplace surround.
This is an example of a mid-sized contemporary formal enclosed living room in Sacramento with a ribbon fireplace, a wall-mounted tv, white walls, medium hardwood floors and a metal fireplace surround.
6



















