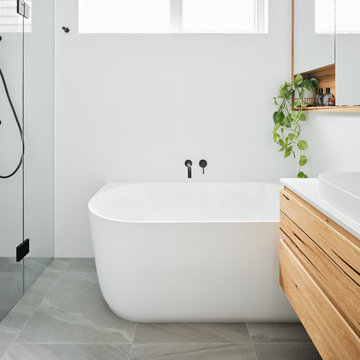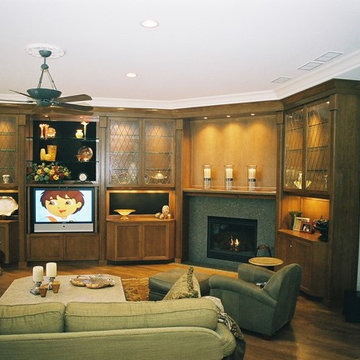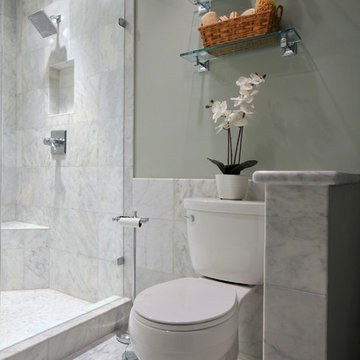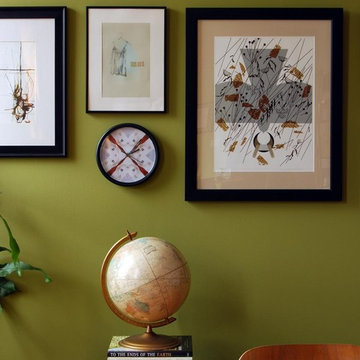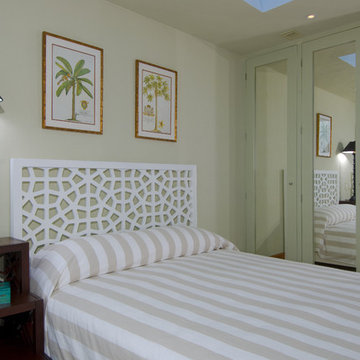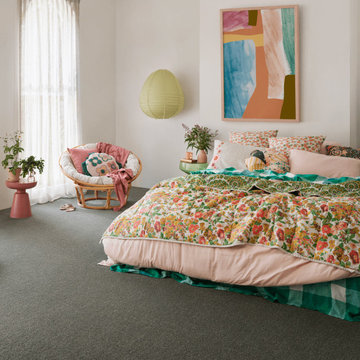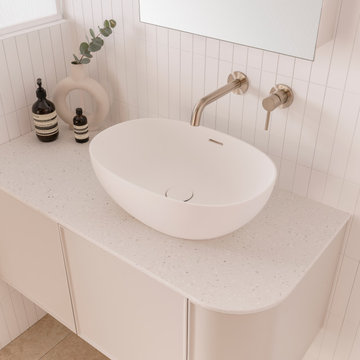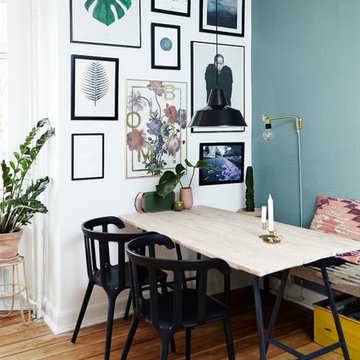2,152 Home Design Photos
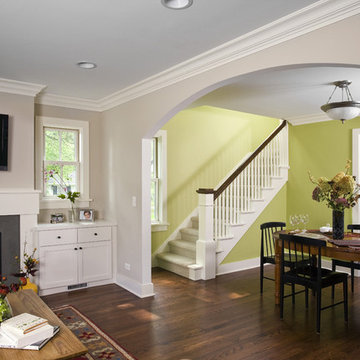
Photo by Linda Oyama-Bryan
This is an example of a mid-sized traditional open concept family room in Chicago with a concrete fireplace surround, green walls, brown floor, medium hardwood floors, a standard fireplace and a wall-mounted tv.
This is an example of a mid-sized traditional open concept family room in Chicago with a concrete fireplace surround, green walls, brown floor, medium hardwood floors, a standard fireplace and a wall-mounted tv.
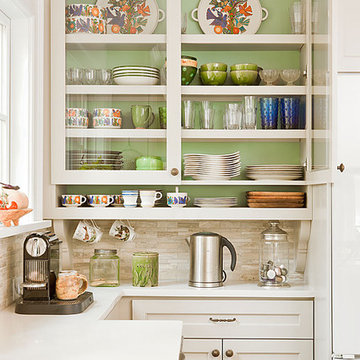
Traditional kitchen in Atlanta with glass-front cabinets, white cabinets, beige splashback and travertine splashback.
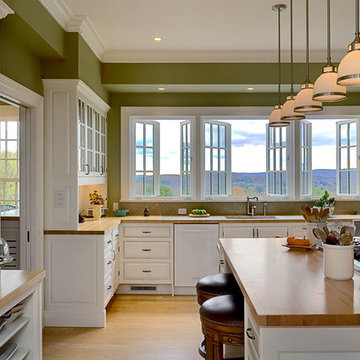
Rob Karosis, Photographer
Inspiration for a traditional eat-in kitchen in New York with glass-front cabinets, white cabinets, wood benchtops, white appliances, an undermount sink and white splashback.
Inspiration for a traditional eat-in kitchen in New York with glass-front cabinets, white cabinets, wood benchtops, white appliances, an undermount sink and white splashback.
Find the right local pro for your project
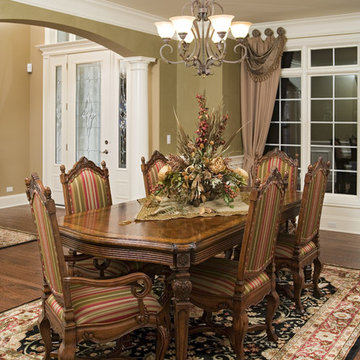
Interior Design by Jessica-Jungmann of John Hall Homes, and LHT photography
This is an example of a traditional dining room in Chicago with green walls.
This is an example of a traditional dining room in Chicago with green walls.
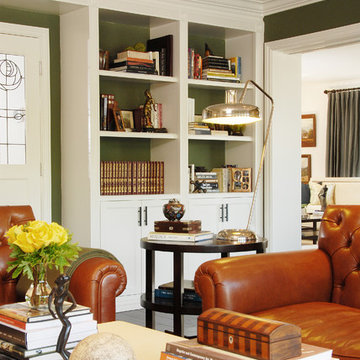
Photography by Michael Mccreary.
Traditional family room in Los Angeles with green walls.
Traditional family room in Los Angeles with green walls.
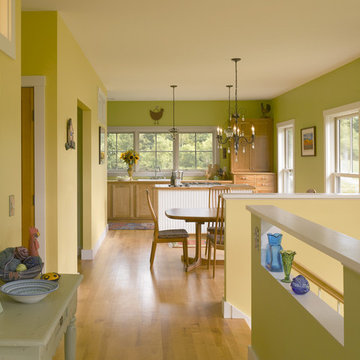
To view other design projects by TruexCullins Architecture + Interior Design visit www.truexcullins.com
Photographer: Jim Westphalen
Inspiration for a country eat-in kitchen in Burlington with medium wood cabinets.
Inspiration for a country eat-in kitchen in Burlington with medium wood cabinets.
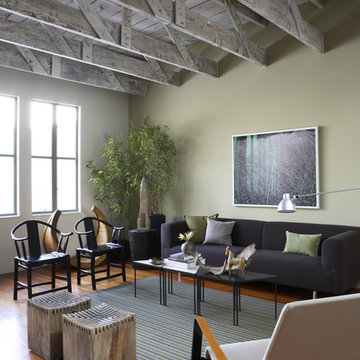
Photos Courtesy of Sharon Risedorph and Arrowood Photography
Photo of a large country living room in San Francisco with green walls.
Photo of a large country living room in San Francisco with green walls.
Reload the page to not see this specific ad anymore
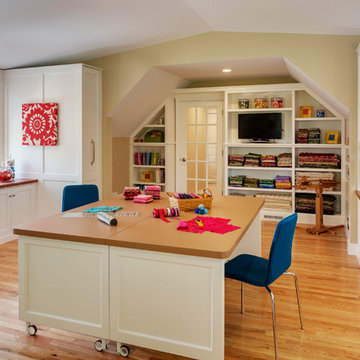
Platt Builders, Inc., Groton, Massachusetts, 2017 Regional CotY Award Winner, Residential Interior Under $75,000
Photo of an expansive transitional craft room in Boston with green walls, medium hardwood floors, a freestanding desk and yellow floor.
Photo of an expansive transitional craft room in Boston with green walls, medium hardwood floors, a freestanding desk and yellow floor.
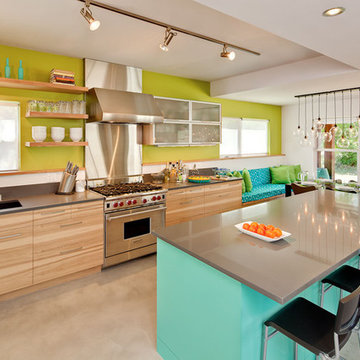
Remodel of a two-story residence in the heart of South Austin. The entire first floor was opened up and the kitchen enlarged and upgraded to meet the demands of the homeowners who love to cook and entertain. The upstairs master bathroom was also completely renovated and features a large, luxurious walk-in shower.
Jennifer Ott Design • http://jenottdesign.com/
Photography by Atelier Wong
Reload the page to not see this specific ad anymore
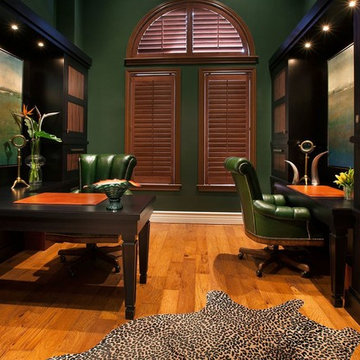
Transitional home office in Miami with a built-in desk, light hardwood floors, green walls and no fireplace.
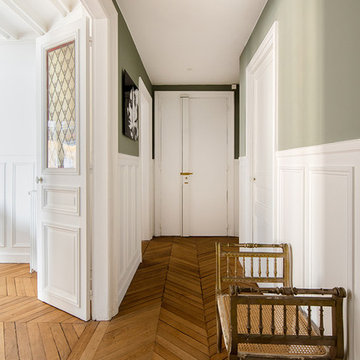
Vue sur l'entrée
Photo of a transitional entry hall in Paris with green walls, medium hardwood floors, a single front door, a white front door and brown floor.
Photo of a transitional entry hall in Paris with green walls, medium hardwood floors, a single front door, a white front door and brown floor.
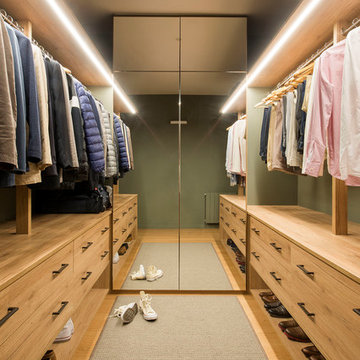
Eric Pamies
This is an example of a scandinavian gender-neutral dressing room in Barcelona with medium wood cabinets, medium hardwood floors, flat-panel cabinets and brown floor.
This is an example of a scandinavian gender-neutral dressing room in Barcelona with medium wood cabinets, medium hardwood floors, flat-panel cabinets and brown floor.
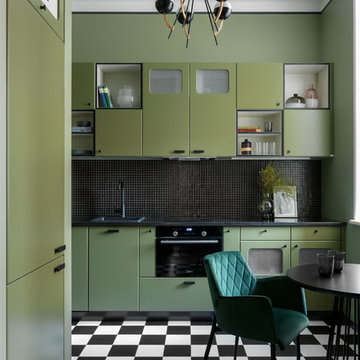
Small eclectic separate kitchen in Moscow with flat-panel cabinets, green cabinets, granite benchtops, black splashback, mosaic tile splashback, black appliances, porcelain floors, black benchtop, a drop-in sink, no island and multi-coloured floor.
2,152 Home Design Photos
Reload the page to not see this specific ad anymore
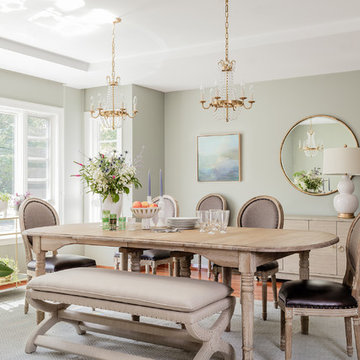
A busy family moves to a new home stuck in the 90's in metro Boston and requests a full refresh and renovation. Lots of family friendly materials and finishes are used. Some areas feel more modern, others have more of a transitional flair. Elegance is not impossible in a family home, as this project illustrates. Spaces are designed and used for adults and kids. For example the family room doubles as a kids craft room, but also houses a piano and guitars, a library and a sitting area for parents to hang out with their children. The living room is family friendly with a stain resistant sectional sofa, large TV screen but also houses refined decor, a wet bar, and sophisticated seating. The entry foyer offers bins to throw shoes in, and the dining room has an indoor outdoor rug that can be hosed down as needed! The master bedroom is a romantic, transitional space.
Photography: Michael J Lee
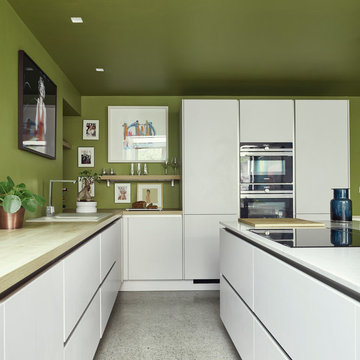
Design ideas for a mid-sized contemporary l-shaped kitchen in Dublin with white cabinets, wood benchtops, with island, white floor, a drop-in sink, flat-panel cabinets, green splashback, black appliances and terrazzo floors.
3



















