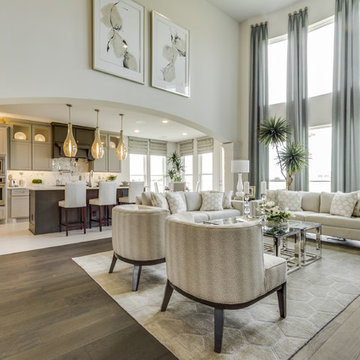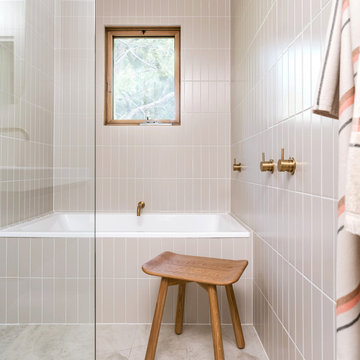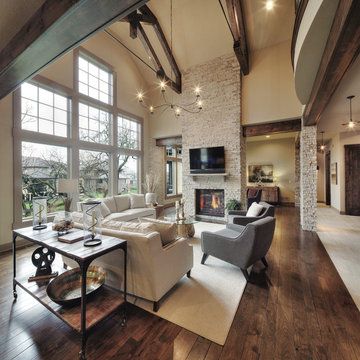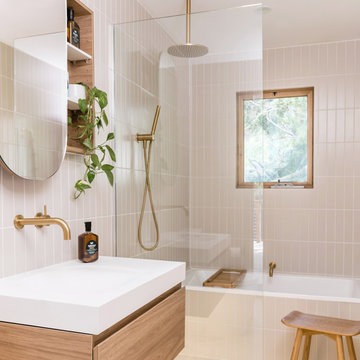1,669,981 Home Design Photos
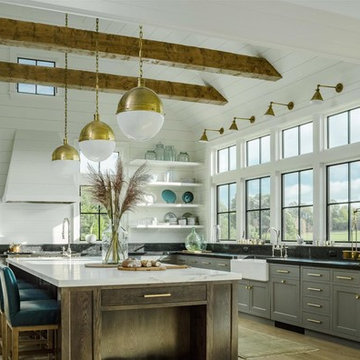
Photo of a large country l-shaped kitchen in Burlington with a farmhouse sink, grey cabinets, marble benchtops, with island and shaker cabinets.
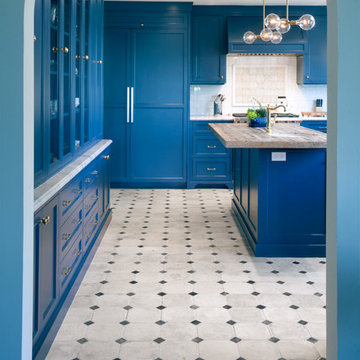
A small kitchen and breakfast room were combined to create this large open space. The floor is antique cement tile from France. The island top is reclaimed wood with a wax finish. Countertops are Carrera marble. All photos by Lee Manning Photography
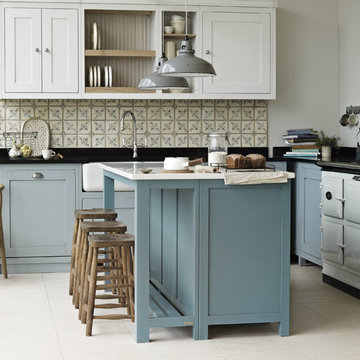
Vermont freestanding kitchen in Smoke Blue, Andaman Sea and Dover Cliffs with Caesarstone Blackened Rock and Crystal Snow worktops. Paris Isabelle tiles on wall, limestone tiles on floor. Walls painted in Silica White. This kitchen can be viewed at our Sycamore Farm showroom.
Find the right local pro for your project
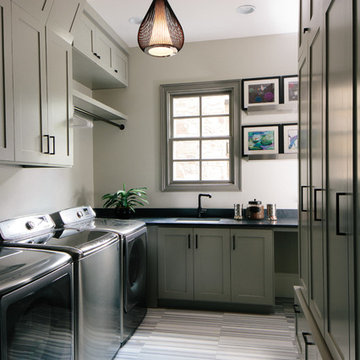
Modern u-shaped laundry room in Atlanta with an undermount sink, grey cabinets, grey walls, porcelain floors and shaker cabinets.
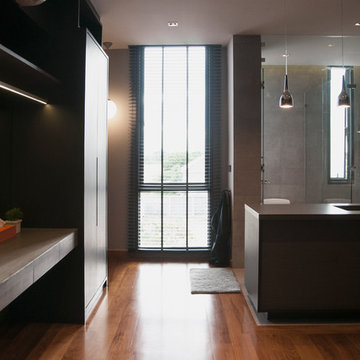
Photo of a large contemporary gender-neutral walk-in wardrobe in New York with flat-panel cabinets, grey cabinets and medium hardwood floors.
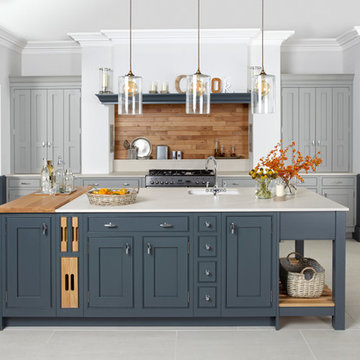
This is an example of a country open plan kitchen in Other with a single-bowl sink, shaker cabinets and with island.
Reload the page to not see this specific ad anymore
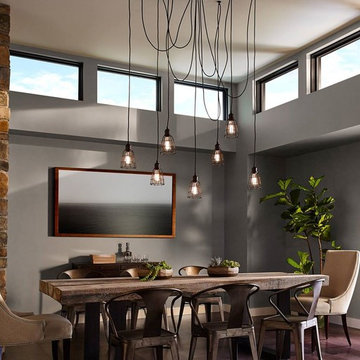
Design ideas for a mid-sized industrial separate dining room in Houston with grey walls, dark hardwood floors, no fireplace and brown floor.
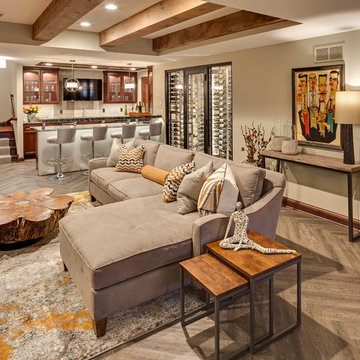
This 600-bottle plus cellar is the perfect accent to a crazy cool basement remodel. Just off the wet bar and entertaining area, it's perfect for those who love to drink wine with friends. Featuring VintageView Wall Series racks (with Floor to Ceiling Frames) in brushed nickel finish.
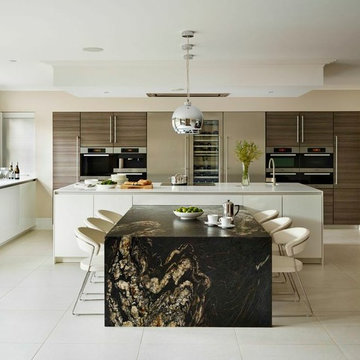
This is an example of a large contemporary eat-in kitchen in Essex with flat-panel cabinets, white cabinets, with island and panelled appliances.
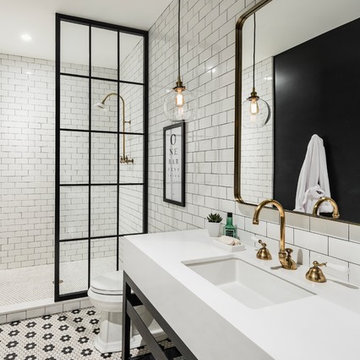
Photo of a mid-sized transitional master bathroom in Phoenix with open cabinets, black cabinets, an open shower, a two-piece toilet, black and white tile, subway tile, black walls, mosaic tile floors, an undermount sink and engineered quartz benchtops.
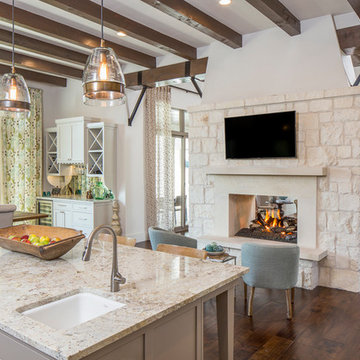
Fine Focus Photography
Design ideas for a large country kitchen/dining combo in Austin with white walls, dark hardwood floors, a two-sided fireplace and a stone fireplace surround.
Design ideas for a large country kitchen/dining combo in Austin with white walls, dark hardwood floors, a two-sided fireplace and a stone fireplace surround.
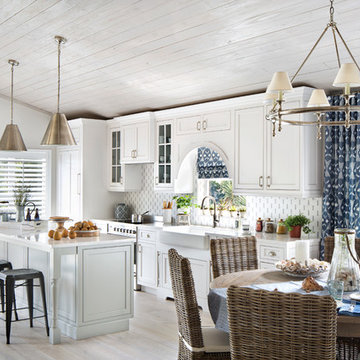
Jessica Glynn Photography
Inspiration for a mid-sized beach style single-wall open plan kitchen in Miami with a farmhouse sink, shaker cabinets, white cabinets, with island, quartz benchtops, multi-coloured splashback, glass tile splashback, stainless steel appliances and porcelain floors.
Inspiration for a mid-sized beach style single-wall open plan kitchen in Miami with a farmhouse sink, shaker cabinets, white cabinets, with island, quartz benchtops, multi-coloured splashback, glass tile splashback, stainless steel appliances and porcelain floors.
Reload the page to not see this specific ad anymore
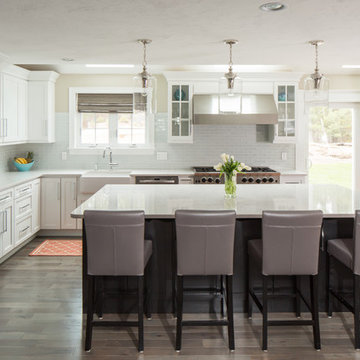
This whole house remodel included a kitchen & 3 baths for a young growing family.
They were going for a transitional style with a coastal twist. The kitchen was designed using Fieldstone Cabinetry with a light-colored perimeter and a darker island for contrast. The traditional farmhouse style sink is contrasted with a contemporary single control faucet in polished chrome.
Kyle J Caldwell Photography
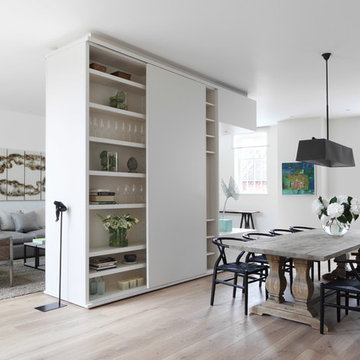
Photo of a contemporary open plan dining in London with white walls and light hardwood floors.
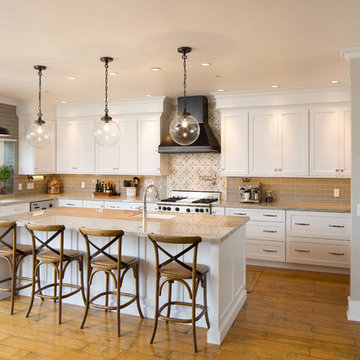
Designer: Jan Kepler; Cabinetry: Plato Woodwork; Counter top: White Pearl Quartzite from Pacific Shore Stones; Counter top fabrication: Pyramid Marble, Santa Barbara; Backsplash Tile: Walker Zanger from C.W. Quinn; Photographs by Elliott Johnson
1,669,981 Home Design Photos
Reload the page to not see this specific ad anymore
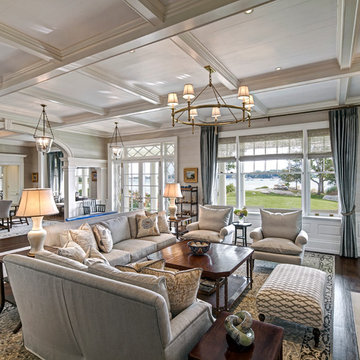
HOBI Award 2014 - Winner - Best Custom Home 12,000- 14,000 sf
Charles Hilton Architects
Woodruff/Brown Architectural Photography
Photo of a transitional living room in New York with beige walls, medium hardwood floors, a standard fireplace and a wood fireplace surround.
Photo of a transitional living room in New York with beige walls, medium hardwood floors, a standard fireplace and a wood fireplace surround.
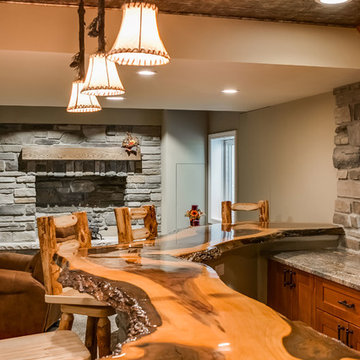
©Finished Basement Company
Design ideas for a large country look-out basement in Chicago with grey walls, medium hardwood floors, a standard fireplace, a stone fireplace surround and beige floor.
Design ideas for a large country look-out basement in Chicago with grey walls, medium hardwood floors, a standard fireplace, a stone fireplace surround and beige floor.
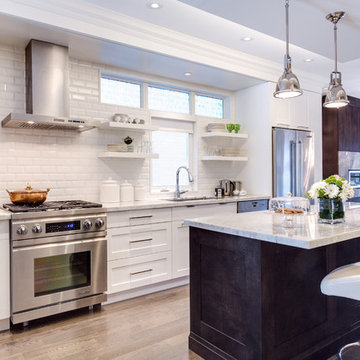
In order to give the client the open concept living they requested, interior walls were removed, which allowed for a larger kitchen with an island. By placing all functions against the wall, the island is left free for entertaining.
Photos: Dave Remple
12



















