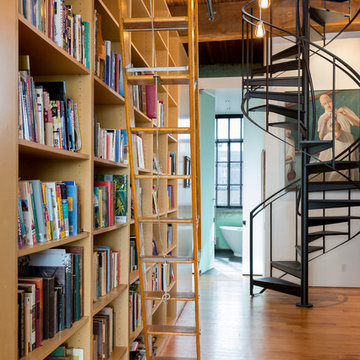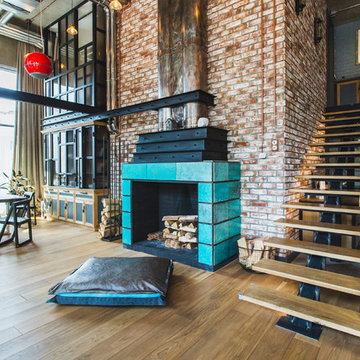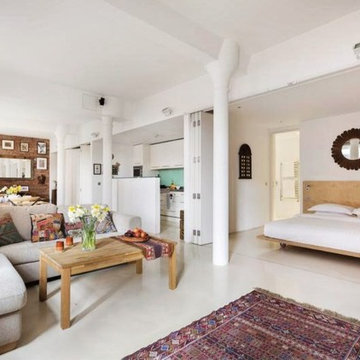268 Industrial Home Design Photos
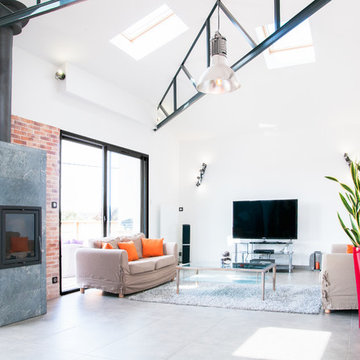
© A.Tatin Photographe
Large industrial open concept family room in Nantes with white walls, ceramic floors and a freestanding tv.
Large industrial open concept family room in Nantes with white walls, ceramic floors and a freestanding tv.
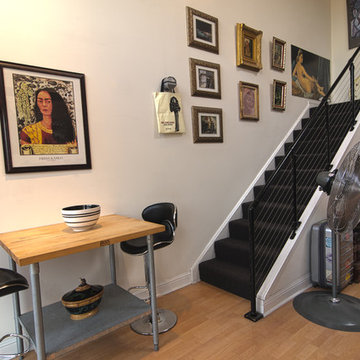
Alex Amend © 2012 Houzz
Photo of an industrial carpeted staircase in San Francisco with carpet risers.
Photo of an industrial carpeted staircase in San Francisco with carpet risers.
Find the right local pro for your project
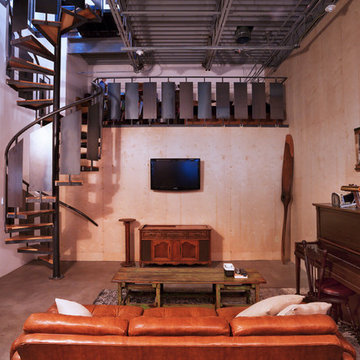
This is an example of a mid-sized industrial family room in Columbus with beige walls, concrete floors, a wall-mounted tv and a music area.
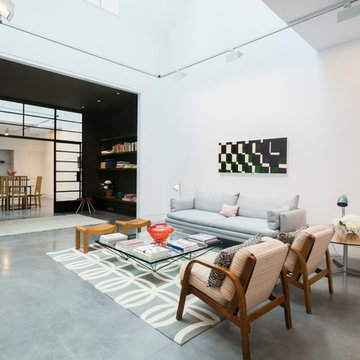
Undoubtedly the star attraction is the triple-height living space which reaches up to a glass-canopied roof illuminating the whole property and where galleries connect the two bedroom suites.
http://www.domusnova.com/properties/buy/2056/2-bedroom-house-kensington-chelsea-north-kensington-hewer-street-w10-theo-otten-otten-architects-london-for-sale/
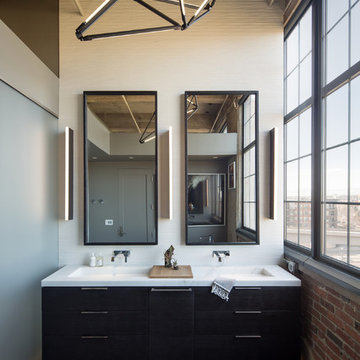
David Lauer Photography
Design ideas for an industrial master bathroom in Denver with dark wood cabinets, white walls and a trough sink.
Design ideas for an industrial master bathroom in Denver with dark wood cabinets, white walls and a trough sink.
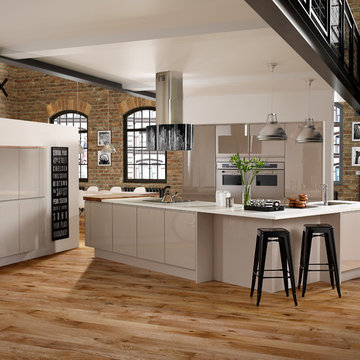
This is an example of an expansive industrial u-shaped open plan kitchen in Wiltshire with flat-panel cabinets, white cabinets, stainless steel appliances, light hardwood floors and a peninsula.
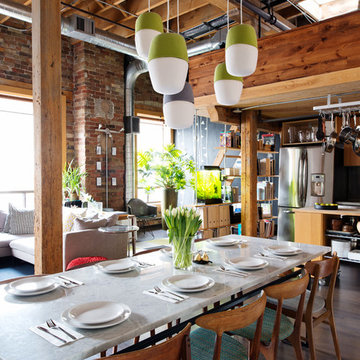
eight-seat dining room with custom dining table
Alex Lukey Photography
Design ideas for an industrial open plan dining in Toronto with dark hardwood floors and brown floor.
Design ideas for an industrial open plan dining in Toronto with dark hardwood floors and brown floor.
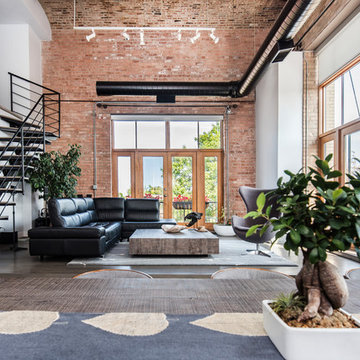
This is an example of an industrial open concept living room in Chicago with white walls, dark hardwood floors and brown floor.
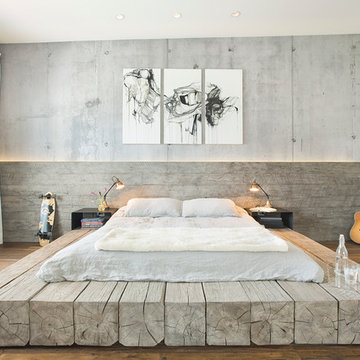
Custom reclaimed log bed with bent blackened steel side tables. Photography by Manolo Langis
Located steps away from the beach, the client engaged us to transform a blank industrial loft space to a warm inviting space that pays respect to its industrial heritage. We use anchored large open space with a sixteen foot conversation island that was constructed out of reclaimed logs and plumbing pipes. The island itself is divided up into areas for eating, drinking, and reading. Bringing this theme into the bedroom, the bed was constructed out of 12x12 reclaimed logs anchored by two bent steel plates for side tables.
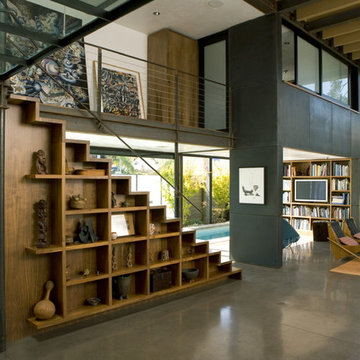
The 16-foot high living-dining area opens up on three sides: to the lap pool on the west with sliding glass doors; to the north courtyard with pocketing glass doors; and to the garden and guest house to the south through pivoting glass doors. (Photo: Grey Crawford)
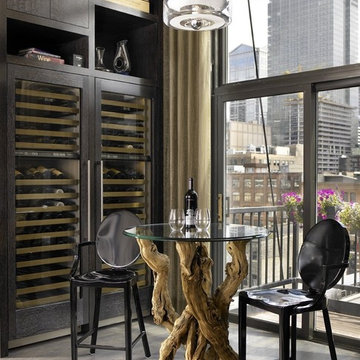
Wine Nook
Inspiration for an industrial wine cellar in Chicago with storage racks and grey floor.
Inspiration for an industrial wine cellar in Chicago with storage racks and grey floor.
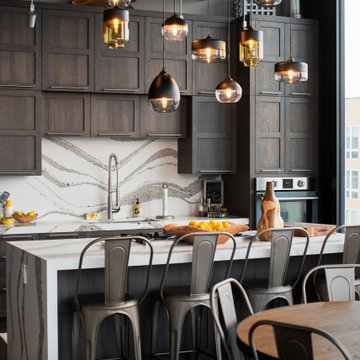
Multi-Pendant Canopy featuring the Parallel Canister, Teardrop, Sphere, Wide Cylinder
Inspiration for an industrial galley eat-in kitchen in Minneapolis with an undermount sink, shaker cabinets, dark wood cabinets, white splashback, stainless steel appliances, dark hardwood floors, with island, brown floor and white benchtop.
Inspiration for an industrial galley eat-in kitchen in Minneapolis with an undermount sink, shaker cabinets, dark wood cabinets, white splashback, stainless steel appliances, dark hardwood floors, with island, brown floor and white benchtop.
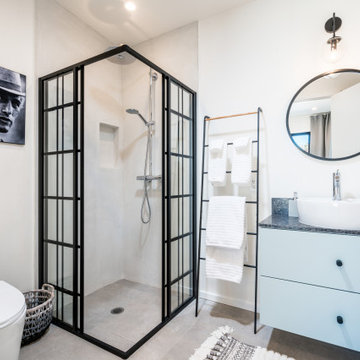
Inspiration for a mid-sized industrial 3/4 bathroom in Other with flat-panel cabinets, blue cabinets, a corner shower, white walls, a vessel sink, grey floor, grey benchtops, a two-piece toilet, concrete floors, soapstone benchtops and a sliding shower screen.

Photo of a large industrial home office in Other with a library, concrete floors, a freestanding desk, beige walls and beige floor.

This is an example of a mid-sized industrial l-shaped open plan kitchen in Orlando with brick splashback, stainless steel appliances, with island, an undermount sink, brown cabinets, concrete benchtops, red splashback, ceramic floors, beige floor and raised-panel cabinets.
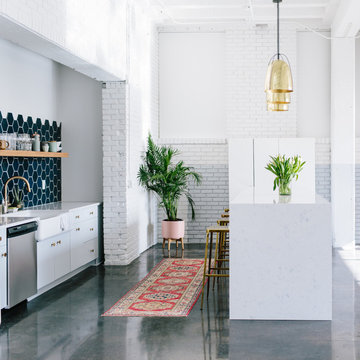
Renowned blogger and stylemaker Wit & Delight unveils her new studio space. This studio’s polished, industrial charm is in the details. The room features a navy hexagon tile kitchen backsplash, brass barstools, gold pendant lighting, antique kilim rug, and a waterfall-edge Swanbridge™ island. Handcrafted from start to finish, the Cambria quartz kitchen island creates an inspiring focal point and durable work surface in this creative space.Photographer: 2nd Truth http://www.2ndtruth.com/
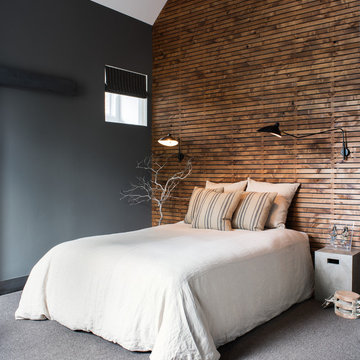
Drew Kelly
Design ideas for a mid-sized industrial guest bedroom in Sacramento with carpet, no fireplace and black walls.
Design ideas for a mid-sized industrial guest bedroom in Sacramento with carpet, no fireplace and black walls.
268 Industrial Home Design Photos
4



















