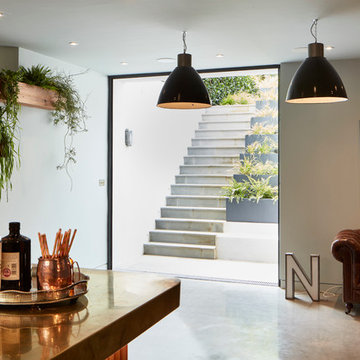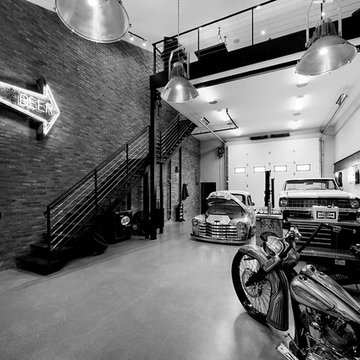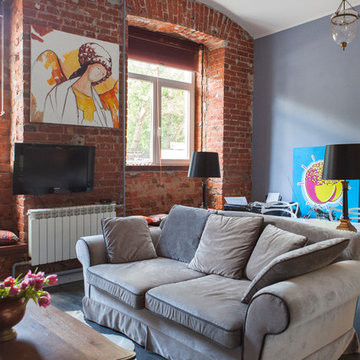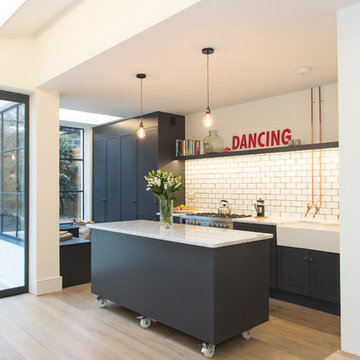19,454 Industrial Home Design Photos
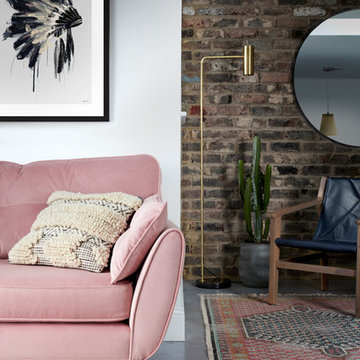
Inject bold floral design with French Connection Screen printed Poppy Field Rug. Large framed headdress North American influenced Print exclusive to French Connection.
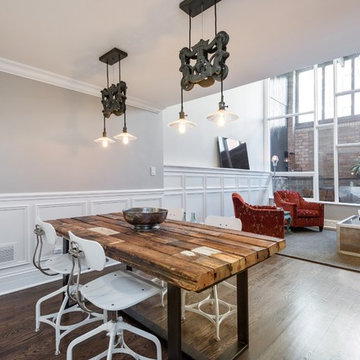
Mid-sized industrial open plan dining in Chicago with grey walls, dark hardwood floors, no fireplace and brown floor.
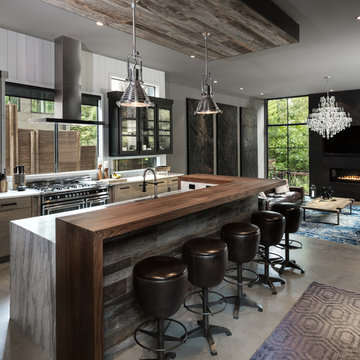
Jenn Baker
Inspiration for a large industrial galley open plan kitchen in Dallas with flat-panel cabinets, light wood cabinets, marble benchtops, white splashback, timber splashback, concrete floors, with island, black appliances and grey floor.
Inspiration for a large industrial galley open plan kitchen in Dallas with flat-panel cabinets, light wood cabinets, marble benchtops, white splashback, timber splashback, concrete floors, with island, black appliances and grey floor.
Find the right local pro for your project
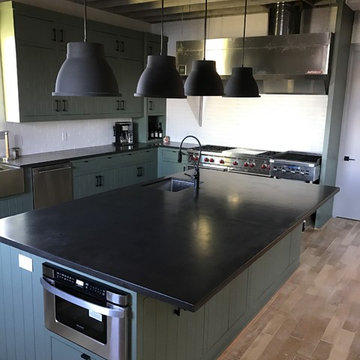
Custom Family lodge with full bar, dual sinks, concrete countertops, wood floors.
This is an example of an expansive industrial l-shaped open plan kitchen in Dallas with a farmhouse sink, concrete benchtops, white splashback, brick splashback, stainless steel appliances, light hardwood floors, with island, shaker cabinets, green cabinets and beige floor.
This is an example of an expansive industrial l-shaped open plan kitchen in Dallas with a farmhouse sink, concrete benchtops, white splashback, brick splashback, stainless steel appliances, light hardwood floors, with island, shaker cabinets, green cabinets and beige floor.
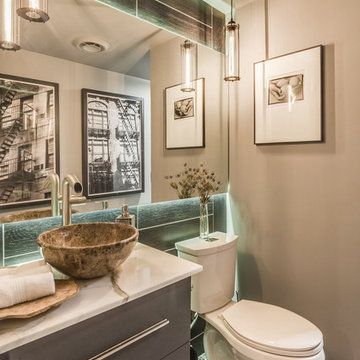
Industrial powder room in Atlanta with flat-panel cabinets, grey cabinets, a two-piece toilet, mosaic tile floors, a vessel sink, beige walls and multi-coloured floor.
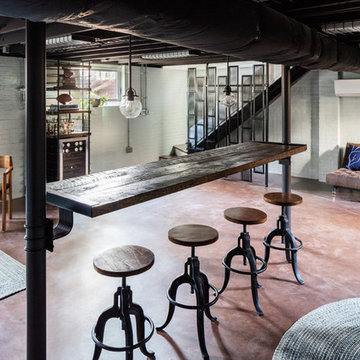
Sometimes gathering is more about small groups standing around a bar catching up. In the basement, I wanted the bar to float so that it was easy to slide up a stool or simply stand without legs or walls getting in the way. Luckily we had two great steel lolly columns we were able to leverage as supports for the bar. Working with a local artisan we created industrial deco clamps, incorporating the same curve from the other custom made elements in the space, to clamp the reclaimed wood top to the steel columns.
Photos by Keith Isaacs
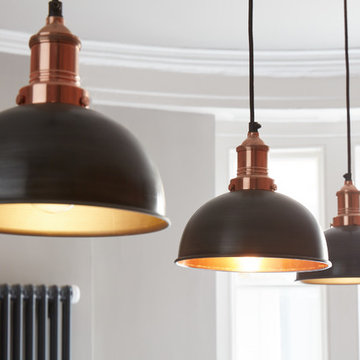
Small metal dome metal pendant shade in dark grey pewter finish. Vintage industrial antique retro style metal lighting fixture, ideal for urban homes, modern loft conversion flats, bars, restaurants and hotels.
Hand crafted lighting fixture
Shape: Dome
Finish: Dark Pewter (same colour inside)
Dimensions
Shade diameter: 20.5cm / 8"
Height including the holder: 19cm /7½"
Height without holder: 10cm/ 4"
Ceiling rose diameter: 12 cm/ 4¾"
Material of shade: Metal
Ceiling rose in dark pewter and top quality fabric flexincluded - 1 meter / 39 inch - ready to be installed, installation needed, ceiling mount screws not included (longer Fabric flex can be bought separately and then rewired)
Also available is Brooklyn Vintage 5 wire Pendant Light which can be used with all Brooklyn shades, simply purchase the shade only option.
Fitting variation available - Brass, Pewter, Copper or Chain holder or the shade can be purchased without the holder
Bulb required: standard screw E27 - not included, max 40W. All of our suggested LED bulbs are compatible with the fittings- please see our range of Edison vintage bulbs
Reproduction, designed to look vintage.
The antiqued vintage finish of all our products is handmade and each item is original and unique and therefore may vary slightly in shade to those shown in the photographs.
EAN: 0700443176644
Photography Credit: Andy Haslam Photography.
Project Credit: Snook Architects, Liverpool.
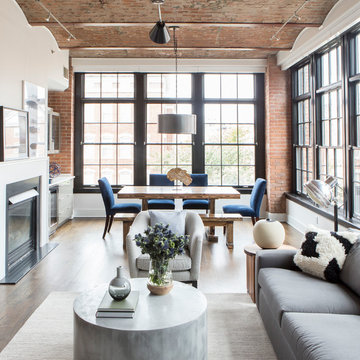
Photo of an industrial open concept living room in New York with white walls, dark hardwood floors and a standard fireplace.
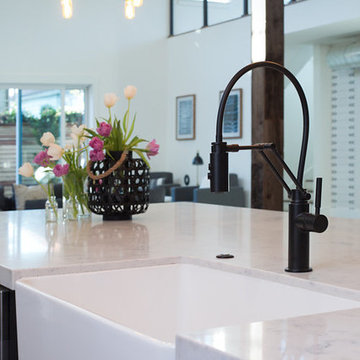
Marcell Puzsar, Brightroom Photography
Photo of a large industrial single-wall eat-in kitchen in San Francisco with a double-bowl sink, shaker cabinets, black cabinets, solid surface benchtops, beige splashback, stainless steel appliances, concrete floors and with island.
Photo of a large industrial single-wall eat-in kitchen in San Francisco with a double-bowl sink, shaker cabinets, black cabinets, solid surface benchtops, beige splashback, stainless steel appliances, concrete floors and with island.
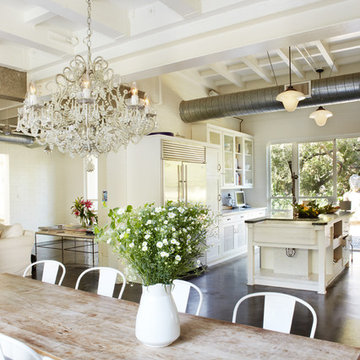
Photo of a large industrial open plan dining in Orange County with concrete floors, beige walls and no fireplace.
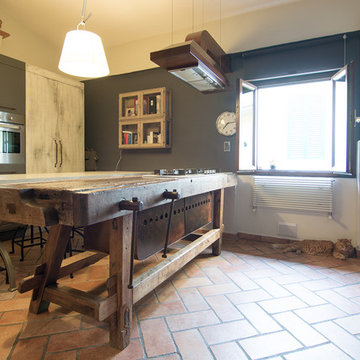
RBS Photo
Inspiration for a small industrial galley open plan kitchen in Florence with an undermount sink, open cabinets, distressed cabinets, concrete benchtops, red splashback, stainless steel appliances, terra-cotta floors and with island.
Inspiration for a small industrial galley open plan kitchen in Florence with an undermount sink, open cabinets, distressed cabinets, concrete benchtops, red splashback, stainless steel appliances, terra-cotta floors and with island.
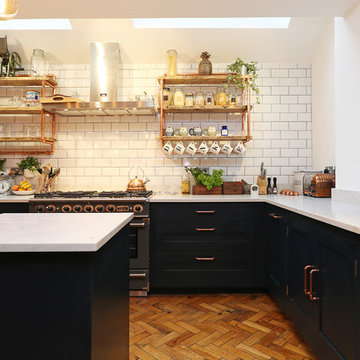
This is an example of an industrial l-shaped kitchen in London with shaker cabinets, black cabinets and with island.
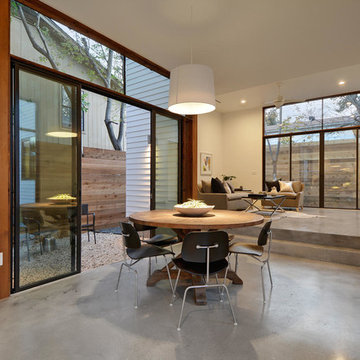
This is an example of a large industrial open plan dining in Austin with concrete floors.
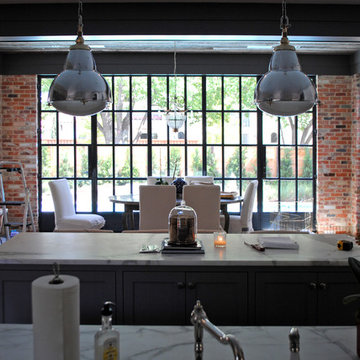
Large industrial open plan dining in Dallas with dark hardwood floors, grey walls and brown floor.
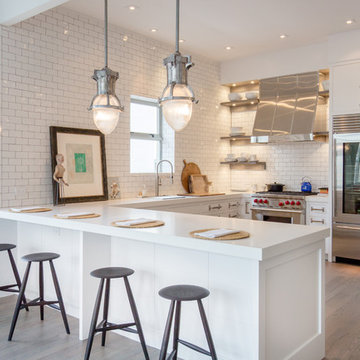
Photo of a mid-sized industrial u-shaped open plan kitchen in New York with white cabinets, quartz benchtops, white splashback, subway tile splashback, stainless steel appliances, light hardwood floors, a peninsula and flat-panel cabinets.
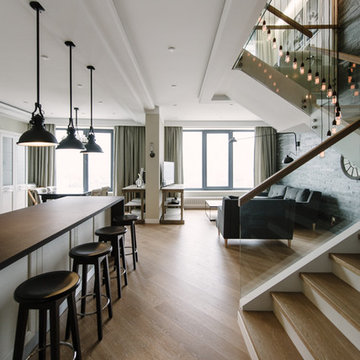
buro5, архитектор Борис Денисюк, architect Boris Denisyuk. Photo: Luciano Spinelli
This is an example of a large industrial open concept living room in Moscow with a home bar, beige walls, light hardwood floors, a wall-mounted tv and beige floor.
This is an example of a large industrial open concept living room in Moscow with a home bar, beige walls, light hardwood floors, a wall-mounted tv and beige floor.
19,454 Industrial Home Design Photos
3



















