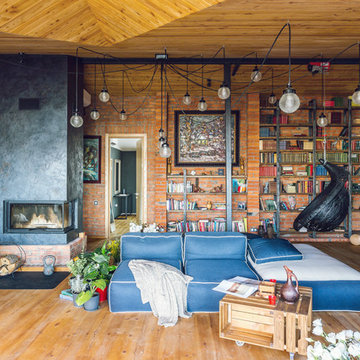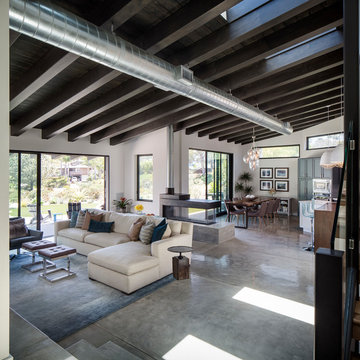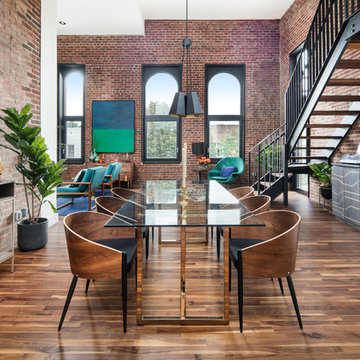19,454 Industrial Home Design Photos
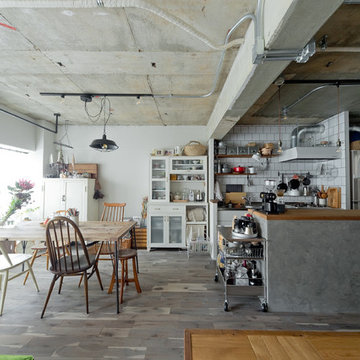
Small industrial galley open plan kitchen in Osaka with grey floor, flat-panel cabinets, white cabinets, wood benchtops, white splashback, stainless steel appliances, medium hardwood floors, a peninsula and brown benchtop.
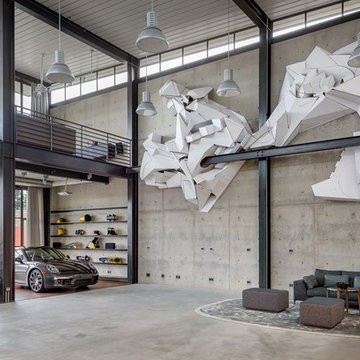
Inspiration for an expansive industrial living room in Seattle with grey walls, concrete floors and grey floor.
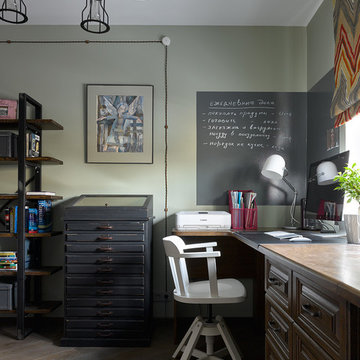
Сергей Ананьев
Design ideas for an industrial study room in Moscow with green walls, dark hardwood floors, a freestanding desk and brown floor.
Design ideas for an industrial study room in Moscow with green walls, dark hardwood floors, a freestanding desk and brown floor.
Find the right local pro for your project
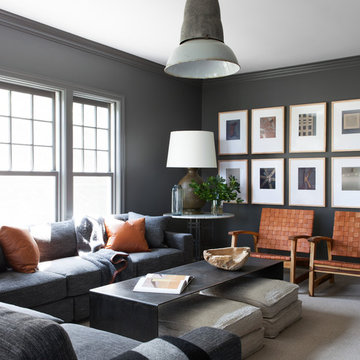
Design ideas for an industrial family room in New York with grey walls, carpet and beige floor.
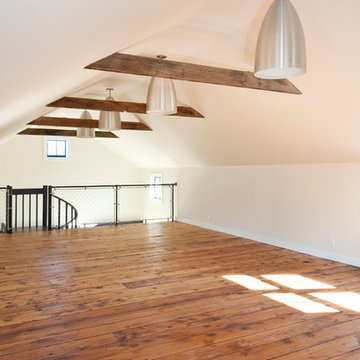
This is an example of a large industrial home studio in New York with beige walls, medium hardwood floors, no fireplace and brown floor.
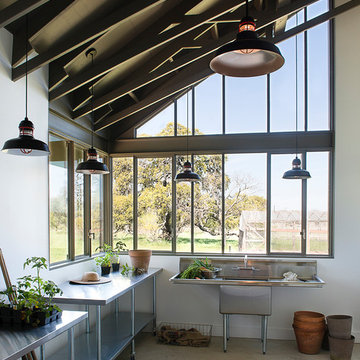
Photo by Casey Woods
Design ideas for a mid-sized industrial attached garden shed in Austin.
Design ideas for a mid-sized industrial attached garden shed in Austin.
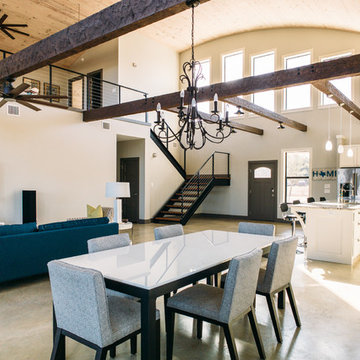
Design ideas for a large industrial open plan dining in Austin with white walls, concrete floors, no fireplace and beige floor.
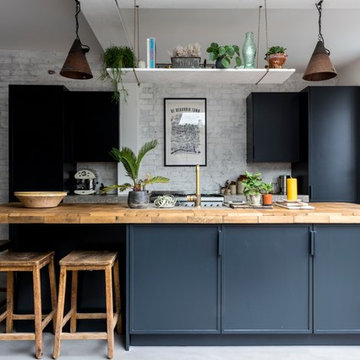
Emma Thompson
Design ideas for a mid-sized industrial single-wall kitchen in London with flat-panel cabinets, blue cabinets, wood benchtops, concrete floors, with island, grey floor and beige benchtop.
Design ideas for a mid-sized industrial single-wall kitchen in London with flat-panel cabinets, blue cabinets, wood benchtops, concrete floors, with island, grey floor and beige benchtop.
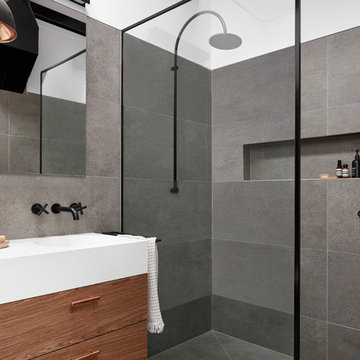
Designer: Vanessa Cook
Photographer: Tom Roe
Photo of a small industrial 3/4 bathroom in Melbourne with flat-panel cabinets, dark wood cabinets, gray tile, porcelain tile, porcelain floors, an integrated sink, solid surface benchtops, grey floor, an open shower, a corner shower and grey walls.
Photo of a small industrial 3/4 bathroom in Melbourne with flat-panel cabinets, dark wood cabinets, gray tile, porcelain tile, porcelain floors, an integrated sink, solid surface benchtops, grey floor, an open shower, a corner shower and grey walls.
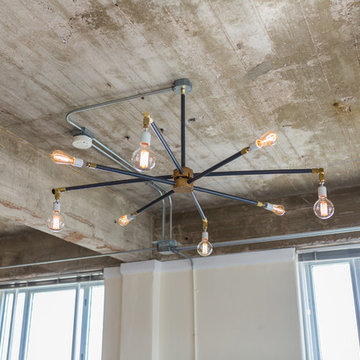
This is an example of a small industrial open plan dining in Austin with beige walls, concrete floors, no fireplace and grey floor.
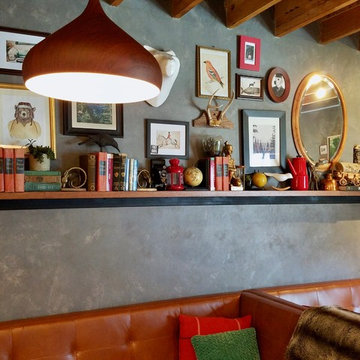
Photo of an industrial open plan dining in San Francisco with grey walls, dark hardwood floors and brown floor.
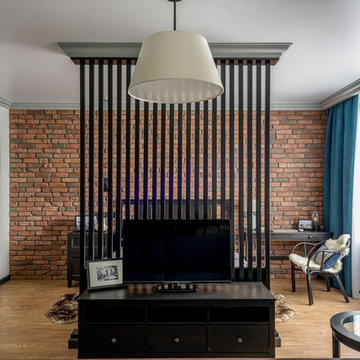
Photo of a small industrial loft-style bedroom in Other with grey walls and medium hardwood floors.
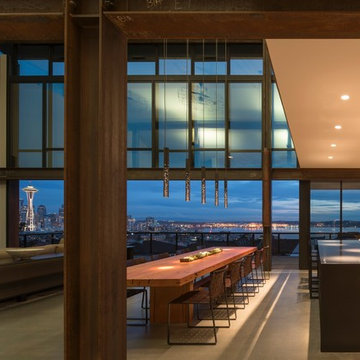
Photo: Nic Lehoux.
For custom luxury metal windows and doors, contact sales@brombalusa.com
Photo of an industrial open plan dining in Seattle with beige walls, concrete floors and grey floor.
Photo of an industrial open plan dining in Seattle with beige walls, concrete floors and grey floor.
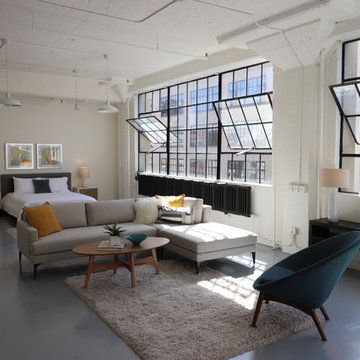
Photo of an industrial open concept living room in Portland with white walls, concrete floors and grey floor.
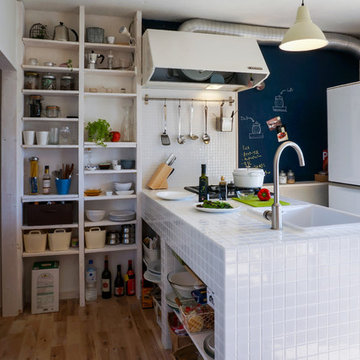
タイルは目地の汚れが気になるところですが、想ったほどではないし、それ以上に味があって愛着がわくものです。
Design ideas for a small industrial single-wall kitchen in Other with a single-bowl sink, open cabinets, tile benchtops, medium hardwood floors, a peninsula and brown floor.
Design ideas for a small industrial single-wall kitchen in Other with a single-bowl sink, open cabinets, tile benchtops, medium hardwood floors, a peninsula and brown floor.
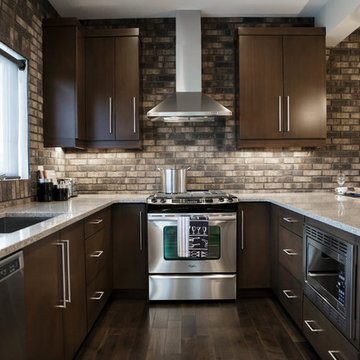
Industrial Kitchen & Dining Room Design » Natalie Fuglestveit Interior Design. Featuring brick walls & backsplash tile, walnut flooring, black light fixtures, blanco silgranite sink in Cafe
19,454 Industrial Home Design Photos
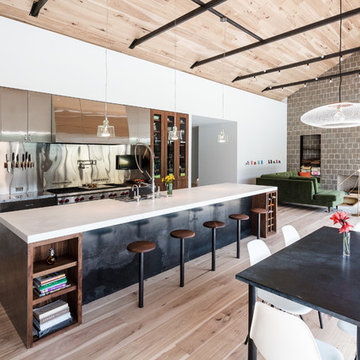
Blue Horse Building + Design / Architect - alterstudio architecture llp / Photography -James Leasure
Design ideas for a large industrial galley open plan kitchen in Austin with a farmhouse sink, flat-panel cabinets, stainless steel cabinets, metallic splashback, light hardwood floors, with island, beige floor, stainless steel appliances, metal splashback and marble benchtops.
Design ideas for a large industrial galley open plan kitchen in Austin with a farmhouse sink, flat-panel cabinets, stainless steel cabinets, metallic splashback, light hardwood floors, with island, beige floor, stainless steel appliances, metal splashback and marble benchtops.
2



















