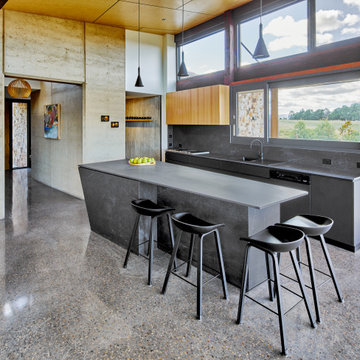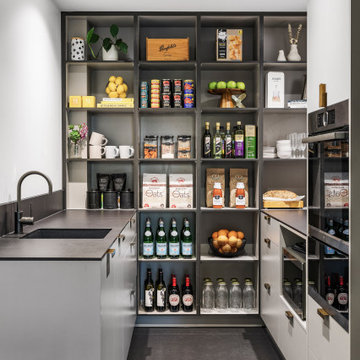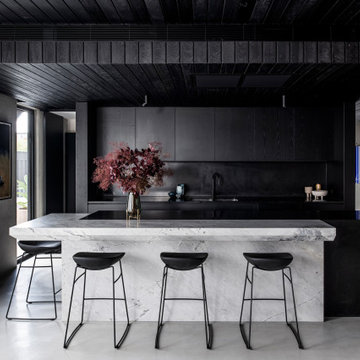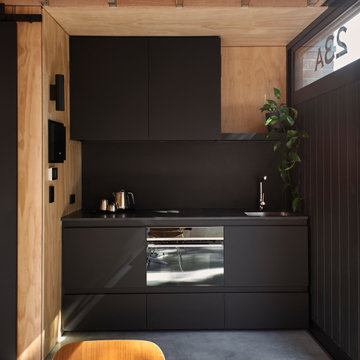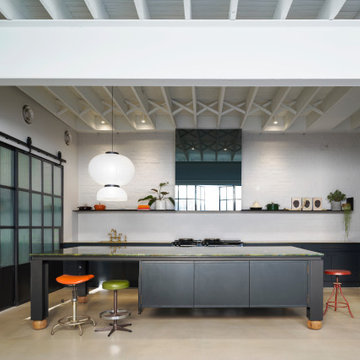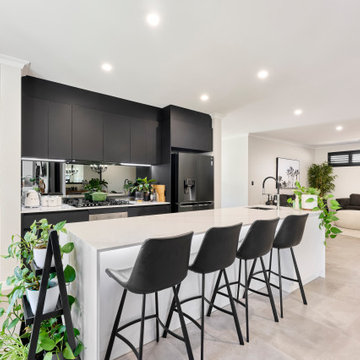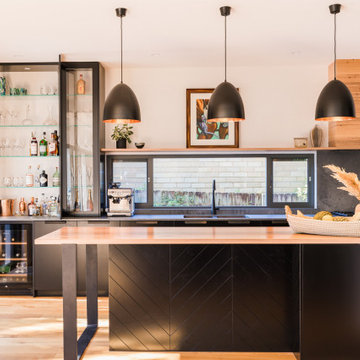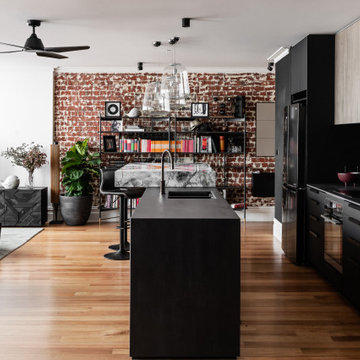Industrial Kitchen Design Ideas
Refine by:
Budget
Sort by:Popular Today
1 - 20 of 34,777 photos
Find the right local pro for your project

Part of a massive open planned area which includes Dinning, Lounge,Kitchen and butlers pantry.
Polished concrete through out with exposed steel and Timber beams.

This is an example of a mid-sized industrial galley eat-in kitchen in Perth with a drop-in sink, flat-panel cabinets, black cabinets, stainless steel benchtops, grey splashback, black appliances, concrete floors, with island, grey floor and grey benchtop.
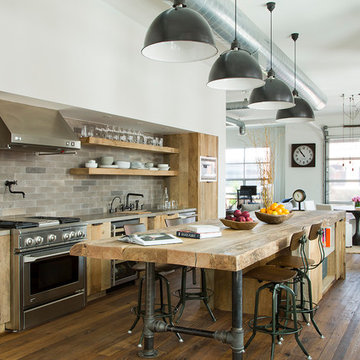
Kitchen remodel with reclaimed wood cabinetry and industrial details. Photography by Manolo Langis.
Located steps away from the beach, the client engaged us to transform a blank industrial loft space to a warm inviting space that pays respect to its industrial heritage. We use anchored large open space with a sixteen foot conversation island that was constructed out of reclaimed logs and plumbing pipes. The island itself is divided up into areas for eating, drinking, and reading. Bringing this theme into the bedroom, the bed was constructed out of 12x12 reclaimed logs anchored by two bent steel plates for side tables.
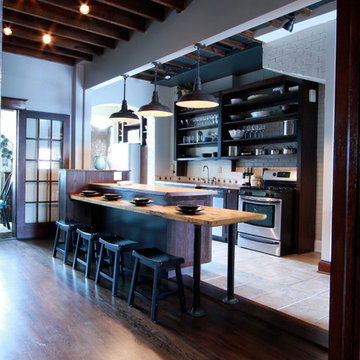
Kilic
Photo of a small industrial galley open plan kitchen in DC Metro with a drop-in sink, recessed-panel cabinets, dark wood cabinets, concrete benchtops, white splashback, ceramic splashback, stainless steel appliances, dark hardwood floors, with island and brown floor.
Photo of a small industrial galley open plan kitchen in DC Metro with a drop-in sink, recessed-panel cabinets, dark wood cabinets, concrete benchtops, white splashback, ceramic splashback, stainless steel appliances, dark hardwood floors, with island and brown floor.
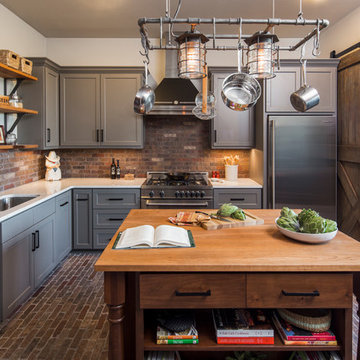
This scullery kitchen is located near the garage entrance to the home and the utility room. It is one of two kitchens in the home. The more formal entertaining kitchen is open to the formal living area. This kitchen provides an area for the bulk of the cooking and dish washing. It can also serve as a staging area for caterers when needed.
Counters: Viatera by LG - Minuet
Brick Back Splash and Floor: General Shale, Culpepper brick veneer
Light Fixture/Pot Rack: Troy - Brunswick, F3798, Aged Pewter finish
Cabinets, Shelves, Island Counter: Grandeur Cellars
Shelf Brackets: Rejuvenation Hardware, Portland shelf bracket, 10"
Cabinet Hardware: Emtek, Trinity, Flat Black finish
Barn Door Hardware: Register Dixon Custom Homes
Barn Door: Register Dixon Custom Homes
Wall and Ceiling Paint: Sherwin Williams - 7015 Repose Gray
Cabinet Paint: Sherwin Williams - 7019 Gauntlet Gray
Refrigerator: Electrolux - Icon Series
Dishwasher: Bosch 500 Series Bar Handle Dishwasher
Sink: Proflo - PFUS308, single bowl, under mount, stainless
Faucet: Kohler - Bellera, K-560, pull down spray, vibrant stainless finish
Stove: Bertazzoni 36" Dual Fuel Range with 5 burners
Vent Hood: Bertazzoni Heritage Series
Tre Dunham with Fine Focus Photography
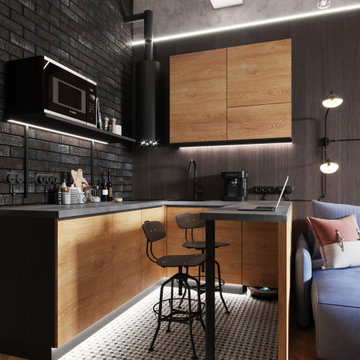
кухня в апартаментах 22 кв.м. в стиле лофт для студента
This is an example of an industrial kitchen in Moscow.
This is an example of an industrial kitchen in Moscow.

Кухонный остров является также рабочей поверхностью кухни и расположен на той же высоте, что и рабочая поверхность гарнитура
Design ideas for a mid-sized industrial single-wall open plan kitchen in Saint Petersburg with an undermount sink, recessed-panel cabinets, medium wood cabinets, concrete benchtops, grey splashback, stone slab splashback, black appliances, porcelain floors, with island, grey floor and grey benchtop.
Design ideas for a mid-sized industrial single-wall open plan kitchen in Saint Petersburg with an undermount sink, recessed-panel cabinets, medium wood cabinets, concrete benchtops, grey splashback, stone slab splashback, black appliances, porcelain floors, with island, grey floor and grey benchtop.
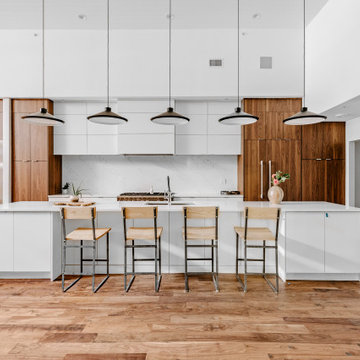
Industrial galley open plan kitchen in Denver with an undermount sink, flat-panel cabinets, medium wood cabinets, white splashback, stone slab splashback, panelled appliances, medium hardwood floors, with island, brown floor, white benchtop and timber.
Industrial Kitchen Design Ideas
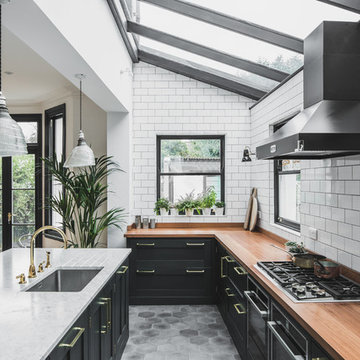
View of an L-shaped kitchen with a central island in a side return extension in a Victoria house which has a sloping glazed roof. The shaker style cabinets with beaded frames are painted in Little Greene Obsidian Green. The handles a brass d-bar style. The worktop on the perimeter units is Iroko wood and the island worktop is honed, pencil veined Carrara marble. A single bowel sink sits in the island with a polished brass tap with a rinse spout. Vintage Holophane pendant lights sit above the island. The black painted sash windows are surrounded by non-bevelled white metro tiles with a dark grey grout. A Wolf gas hob sits above double Neff ovens with a black, Falcon extractor hood over the hob. The flooring is hexagon shaped, cement encaustic tiles. Black Anglepoise wall lights give directional lighting.
Charlie O'Beirne - Lukonic Photography
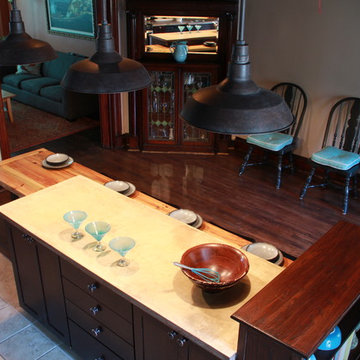
Kilic
Photo of a mid-sized industrial galley open plan kitchen in DC Metro with a drop-in sink, flat-panel cabinets, dark wood cabinets, concrete benchtops, white splashback, ceramic splashback, stainless steel appliances, ceramic floors and with island.
Photo of a mid-sized industrial galley open plan kitchen in DC Metro with a drop-in sink, flat-panel cabinets, dark wood cabinets, concrete benchtops, white splashback, ceramic splashback, stainless steel appliances, ceramic floors and with island.
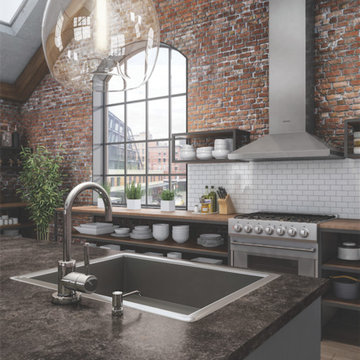
Add another dimension to your design with a variety of on-trend edge profiles and laminate surfaces. Exclusive edge profiles and an assortment of beautiful color and pattern options bring distinct style to any space.
1
