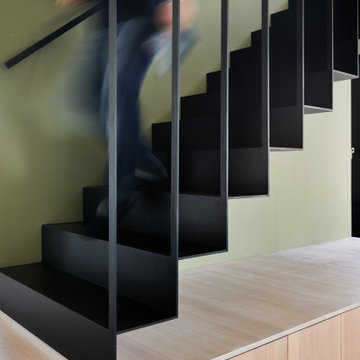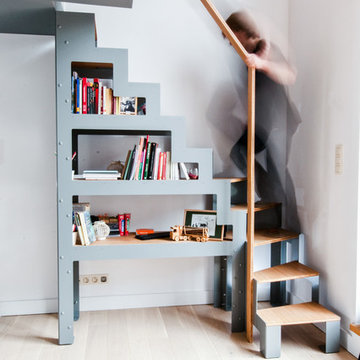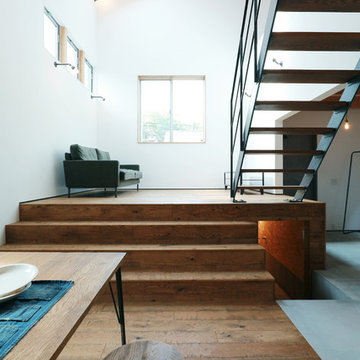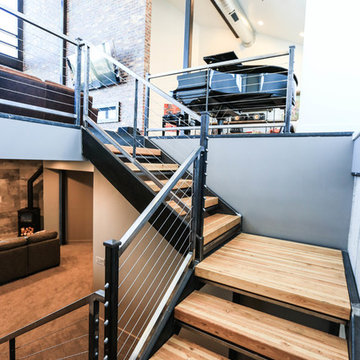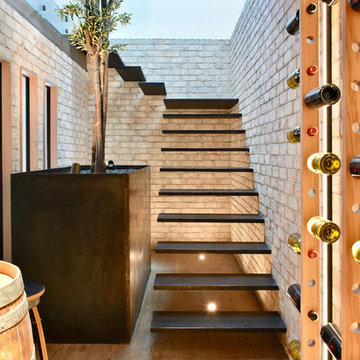Industrial Staircase Design Ideas
Refine by:
Budget
Sort by:Popular Today
221 - 240 of 7,423 photos
Item 1 of 2
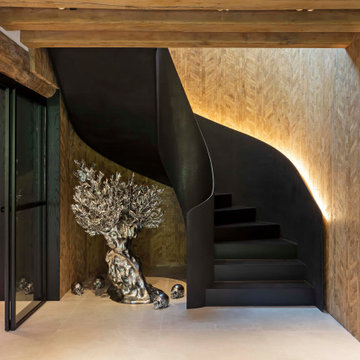
oscarono
Inspiration for a mid-sized industrial metal u-shaped staircase in Paris with metal risers, metal railing and wood walls.
Inspiration for a mid-sized industrial metal u-shaped staircase in Paris with metal risers, metal railing and wood walls.
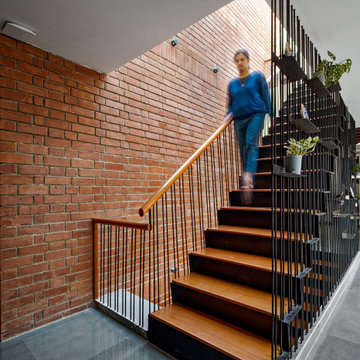
It’s not every day that you come across a house that makes you wonder if you’re really amidst the hustle and bustle of a city life! This dazzling duplex penthouse starts off with an entrance embedded with rich, natural wood, finished off with beaten copper. This lends a certain earthiness to the space and just like that, your visual appetite is hungry to take in more! Once inside, the soaring ceiling and expansive windows unite to create a light-filled living room, leaving you with the room’s grand sense of space. The first thing that catches your eye is the Pichwai art that spans an entire wall of the living room, followed by a striking wooden swing, by including these local elements, we have combined contemporary with the essence of Gujarati culture. The prime attraction of the house is the triple height central area that starts with an exposed brick wall and concludes with a skylight on top. Situated in this central area is the tastefully designed staircase with segments of polished wood and raw iron segments that merge seamlessly with rest of the decor. The entire east side of the house opens up internally by means of vertical fins, creating an aesthetic dance of shadow and light, whilst also ensuring that the house receives ample cross ventilation. Brilliant use of pivoted windows is spotted in the living room with different colour palettes on both its sides to compliment the space they fall in. All the designs reflect distinctive use of natural textures and palettes ranging from beaten copper, traditional fabrics, polished and unpolished kota, exposed concrete & brick combination, adding a sense of wholesomeness to the entire area. The house gives a sense of liveliness and comfort, with a hint of moody tones here and there.
Find the right local pro for your project
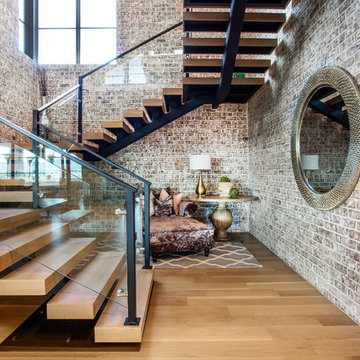
Inspiration for an industrial wood floating staircase in Salt Lake City with open risers and glass railing.
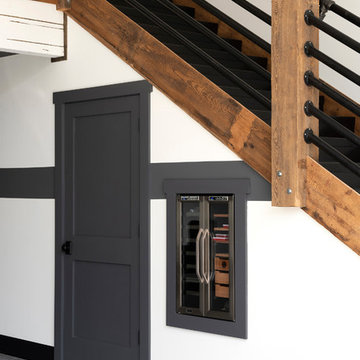
Mid-sized industrial straight staircase in Minneapolis with wood risers and metal railing.
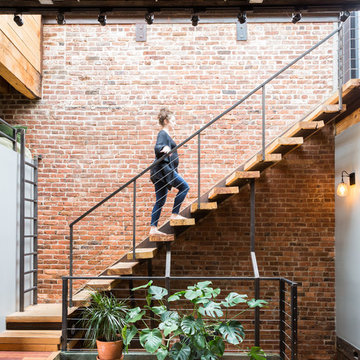
Gut renovation of 1880's townhouse. New vertical circulation and dramatic rooftop skylight bring light deep in to the middle of the house. A new stair to roof and roof deck complete the light-filled vertical volume. Programmatically, the house was flipped: private spaces and bedrooms are on lower floors, and the open plan Living Room, Dining Room, and Kitchen is located on the 3rd floor to take advantage of the high ceiling and beautiful views. A new oversized front window on 3rd floor provides stunning views across New York Harbor to Lower Manhattan.
The renovation also included many sustainable and resilient features, such as the mechanical systems were moved to the roof, radiant floor heating, triple glazed windows, reclaimed timber framing, and lots of daylighting.
All photos: Lesley Unruh http://www.unruhphoto.com/
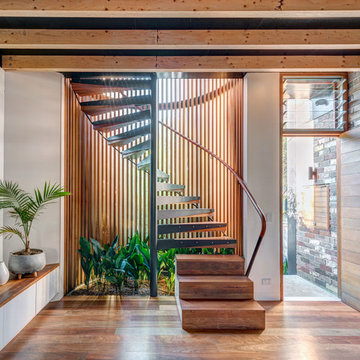
Murray Fredericks
Photo of a mid-sized industrial wood spiral staircase in Sydney with wood railing and open risers.
Photo of a mid-sized industrial wood spiral staircase in Sydney with wood railing and open risers.
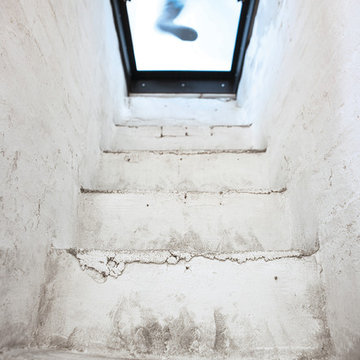
Jonas Bjerre-Poulsen / Norm Architects
Photo of an industrial staircase in Copenhagen.
Photo of an industrial staircase in Copenhagen.
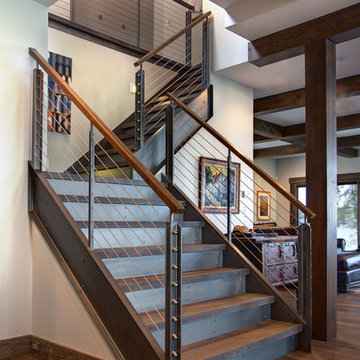
Design ideas for a large industrial wood l-shaped staircase in Detroit with metal risers.
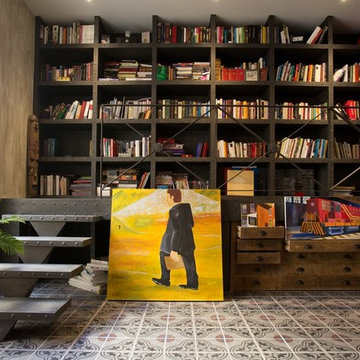
Crédits photos : David Suarez
Inspiration for a small industrial metal straight staircase in Paris with open risers.
Inspiration for a small industrial metal straight staircase in Paris with open risers.
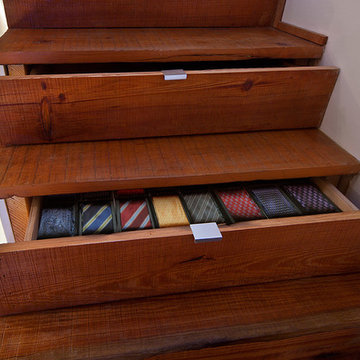
Nicolas Arellano
Design ideas for a mid-sized industrial wood straight staircase in New York with wood risers.
Design ideas for a mid-sized industrial wood straight staircase in New York with wood risers.
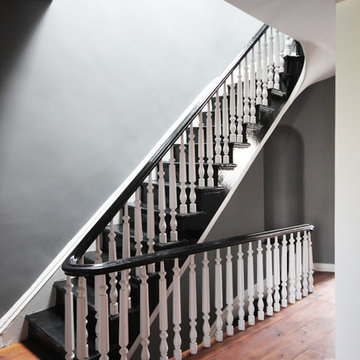
Black stairs with white balusters.
Inspiration for an industrial staircase in New York.
Inspiration for an industrial staircase in New York.
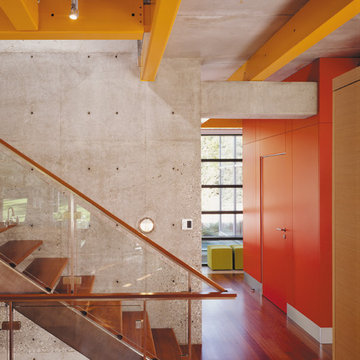
Photography-Hedrich Blessing
Glass House:
The design objective was to build a house for my wife and three kids, looking forward in terms of how people live today. To experiment with transparency and reflectivity, removing borders and edges from outside to inside the house, and to really depict “flowing and endless space”. To construct a house that is smart and efficient in terms of construction and energy, both in terms of the building and the user. To tell a story of how the house is built in terms of the constructability, structure and enclosure, with the nod to Japanese wood construction in the method in which the concrete beams support the steel beams; and in terms of how the entire house is enveloped in glass as if it was poured over the bones to make it skin tight. To engineer the house to be a smart house that not only looks modern, but acts modern; every aspect of user control is simplified to a digital touch button, whether lights, shades/blinds, HVAC, communication/audio/video, or security. To develop a planning module based on a 16 foot square room size and a 8 foot wide connector called an interstitial space for hallways, bathrooms, stairs and mechanical, which keeps the rooms pure and uncluttered. The base of the interstitial spaces also become skylights for the basement gallery.
This house is all about flexibility; the family room, was a nursery when the kids were infants, is a craft and media room now, and will be a family room when the time is right. Our rooms are all based on a 16’x16’ (4.8mx4.8m) module, so a bedroom, a kitchen, and a dining room are the same size and functions can easily change; only the furniture and the attitude needs to change.
The house is 5,500 SF (550 SM)of livable space, plus garage and basement gallery for a total of 8200 SF (820 SM). The mathematical grid of the house in the x, y and z axis also extends into the layout of the trees and hardscapes, all centered on a suburban one-acre lot.
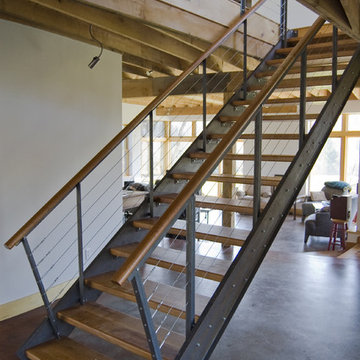
steel and cherry stair made from stock parts and no welding
loft stair
metal stair
cable railing
Inspiration for an industrial staircase in Burlington.
Inspiration for an industrial staircase in Burlington.
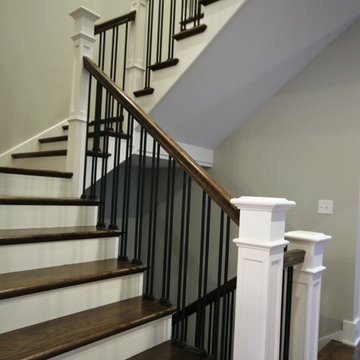
This is an example of a large industrial wood u-shaped staircase in Chicago with painted wood risers and metal railing.
Industrial Staircase Design Ideas
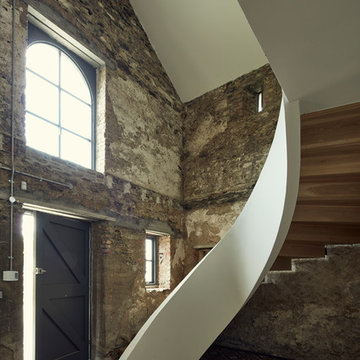
Philip Lauterbach
Design ideas for an industrial wood curved staircase in Other with wood risers.
Design ideas for an industrial wood curved staircase in Other with wood risers.
12
