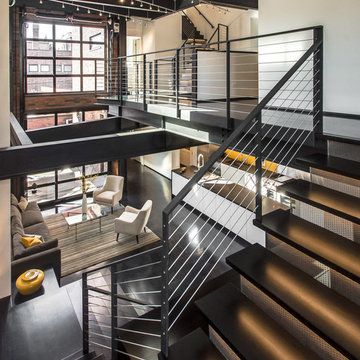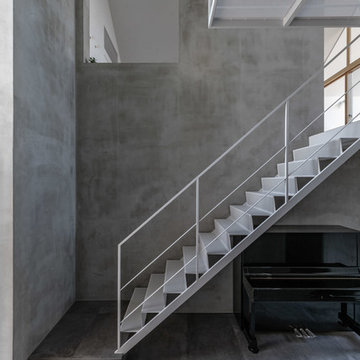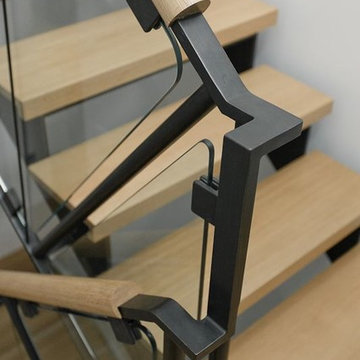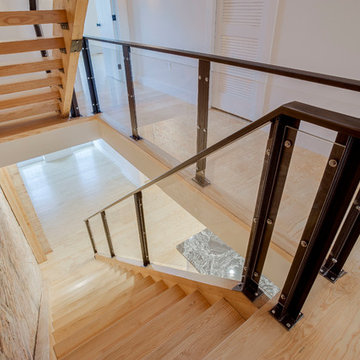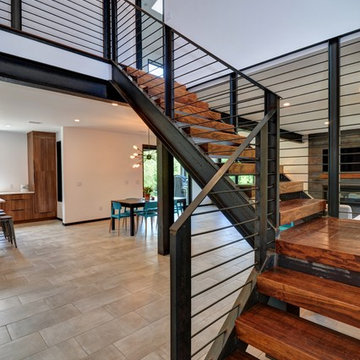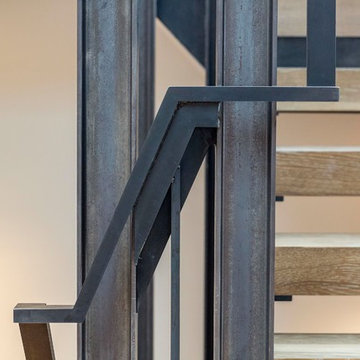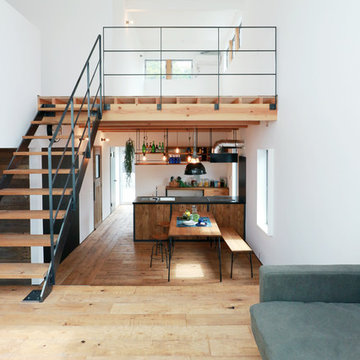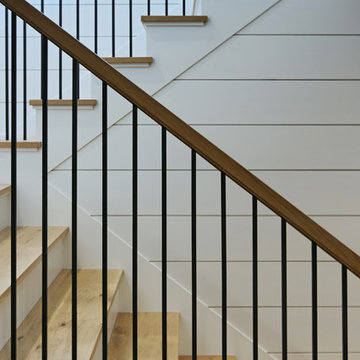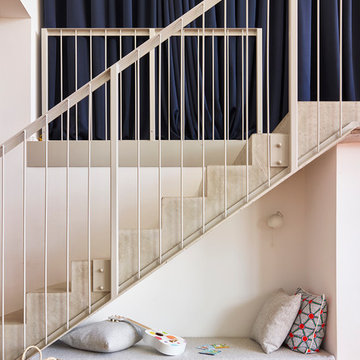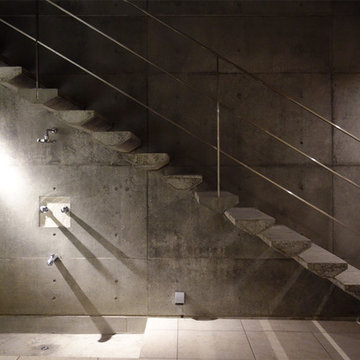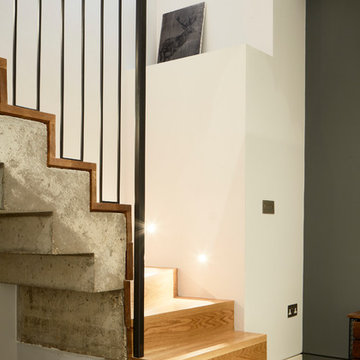Industrial Staircase Design Ideas
Refine by:
Budget
Sort by:Popular Today
281 - 300 of 7,430 photos
Item 1 of 2
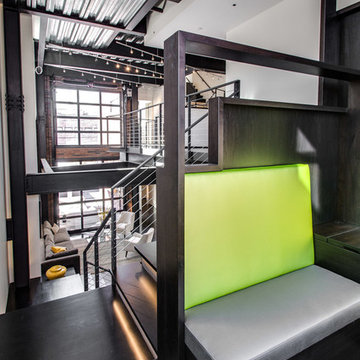
This nook is halfway up the staircase, offering a small booth separate from the larger living spaces.
Industrial l-shaped staircase in Chicago with metal risers and metal railing.
Industrial l-shaped staircase in Chicago with metal risers and metal railing.
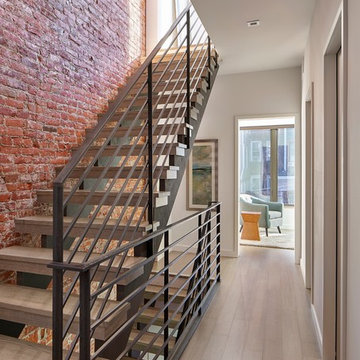
Design ideas for a mid-sized industrial wood straight staircase in Philadelphia with open risers and metal railing.
Find the right local pro for your project
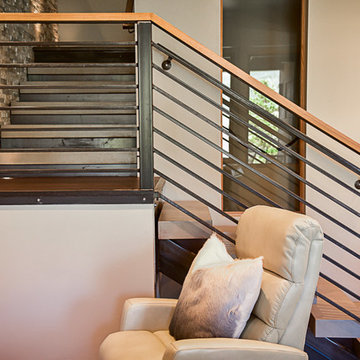
Amy Marie Imagery
Metal stair railings, grip rails, metal risers and supports,
Design ideas for a mid-sized industrial wood u-shaped staircase in Denver with metal risers and metal railing.
Design ideas for a mid-sized industrial wood u-shaped staircase in Denver with metal risers and metal railing.
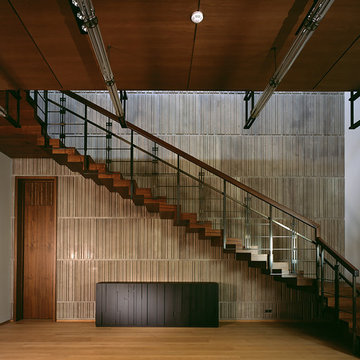
Photo of a large industrial wood u-shaped staircase in San Francisco with wood risers and metal railing.
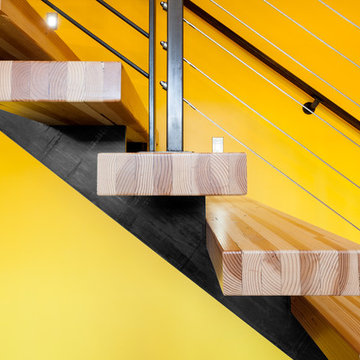
Photo of an industrial wood straight staircase in Seattle with open risers and cable railing.
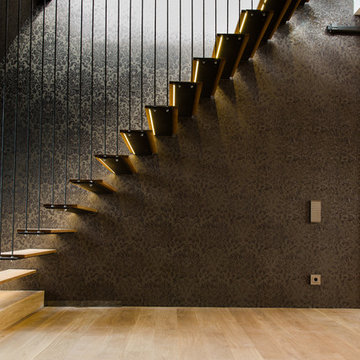
This is an example of a large industrial wood floating staircase in Berlin.
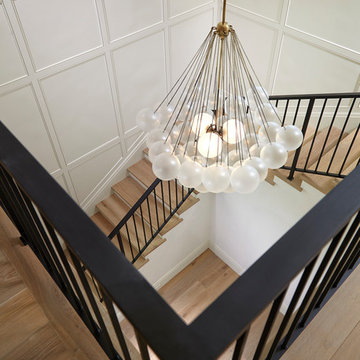
Photo of a mid-sized industrial wood curved staircase in Miami with wood risers and metal railing.
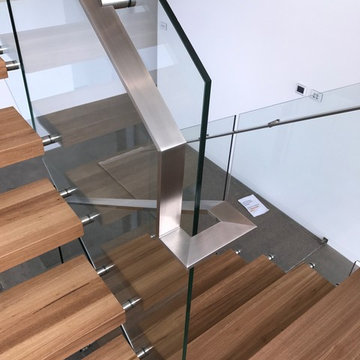
Product details
This staircase brings an element of femininity to an industrial space. She is strong and bold, yet warm and elegant. The choice of stringer colour means she affiliates with the solid strength of the concrete floor, yet warmly invites you from one floor to the next on her timber treads.
How we achieved this look:
- Steel centre spine staircase with the tread carriers from 10mm thick plate that were rebated into underside of timber treads.
- Top mounting plate was 10mm steel plate, concealed behind timber face of the void.
- Carefully selected 60mm thick blackbutt laminated treads that were cut with an angled detail to accommodate the stringer.
- Treads were sanded and Bona-antislip treatment was applied.
- Custom 12mm toughed clear safety glass balustrading was templated and drafted for a perfect fit.
- Balustrading was face mounted using 316 stainless steel standoffs.
- Continuous handrail fabricated from 50 x 10mm 316 stainless steel and secured using bolt through style brackets.
- All joins to be fully welded and polished.
- All stainless steel polished to a satin finish.
- Stringer Powder coated in Duratec Silver Pearl Satin
Quotation provided on a per project basis. As all of our staircases are custom made, prices will vary depending on details and finishes chosen.
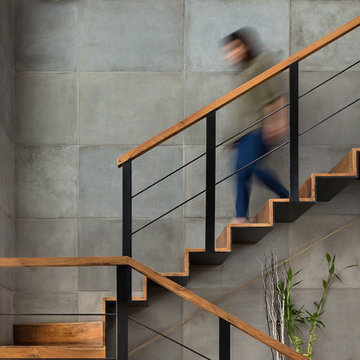
Photographer : Kunal Bhatia
This is an example of an industrial staircase in Mumbai.
This is an example of an industrial staircase in Mumbai.
Industrial Staircase Design Ideas
15
