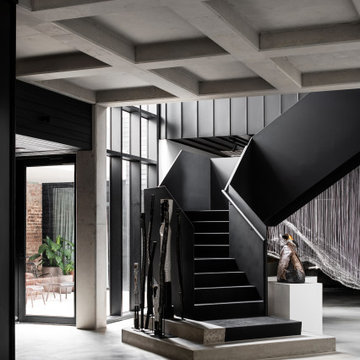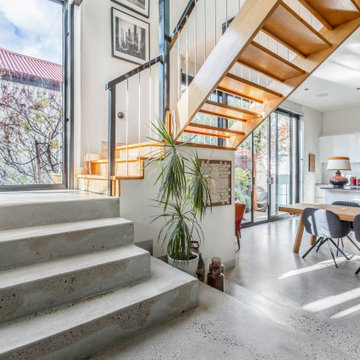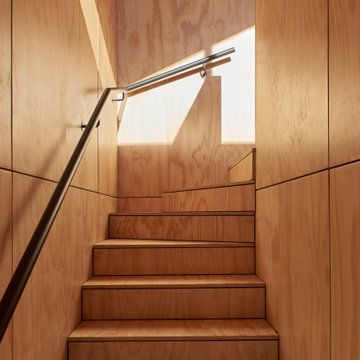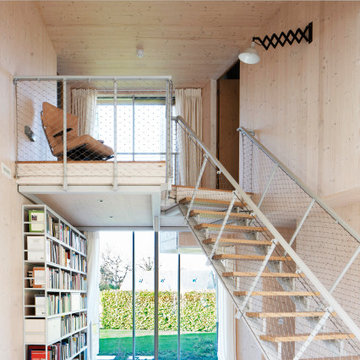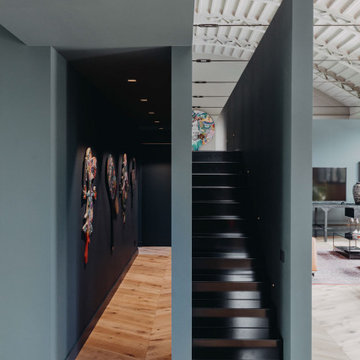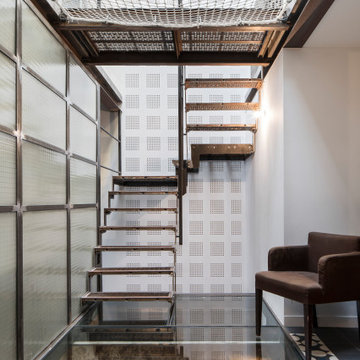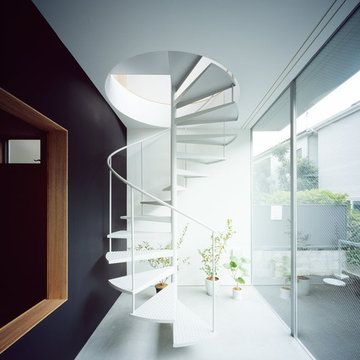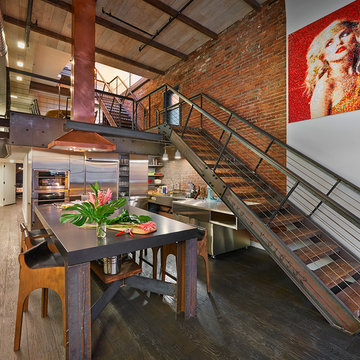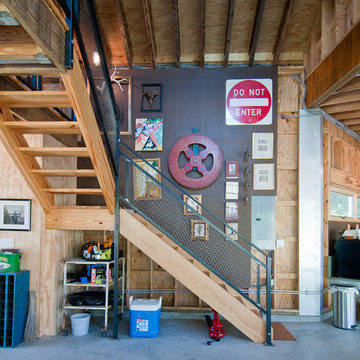Industrial Staircase Design Ideas
Refine by:
Budget
Sort by:Popular Today
1 - 20 of 7,416 photos
Item 1 of 2

A modern form that plays on the space and features within this Coppin Street residence. Black steel treads and balustrade are complimented with a handmade European Oak handrail. Complete with a bold European Oak feature steps.
Find the right local pro for your project

This is an example of a mid-sized industrial concrete floating staircase in Los Angeles with metal railing, brick walls and metal risers.
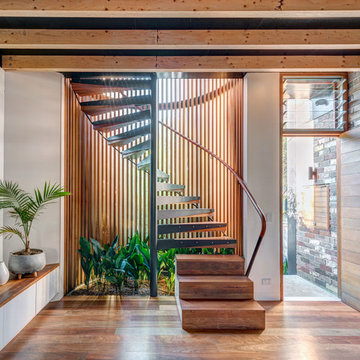
Murray Fredericks
Photo of a mid-sized industrial wood spiral staircase in Sydney with wood railing and open risers.
Photo of a mid-sized industrial wood spiral staircase in Sydney with wood railing and open risers.
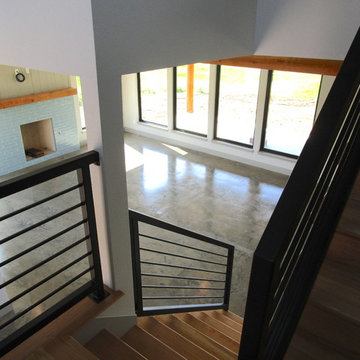
Inspiration for a mid-sized industrial wood u-shaped staircase in Dallas with wood risers and metal railing.
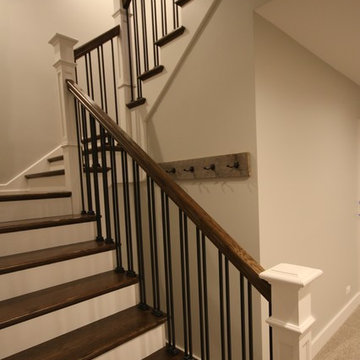
Photo of a large industrial wood u-shaped staircase in Chicago with painted wood risers and metal railing.
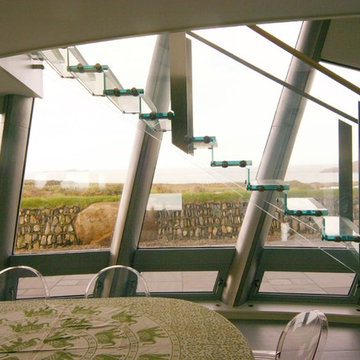
Architectonicus
Mid-sized industrial glass floating staircase in Hampshire with glass risers.
Mid-sized industrial glass floating staircase in Hampshire with glass risers.
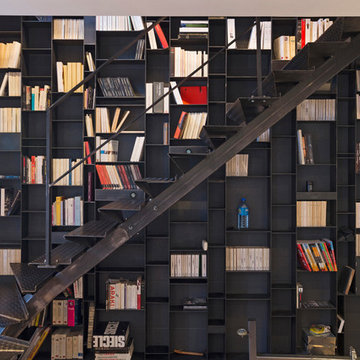
DR
Inspiration for a large industrial metal l-shaped staircase in Paris with open risers.
Inspiration for a large industrial metal l-shaped staircase in Paris with open risers.
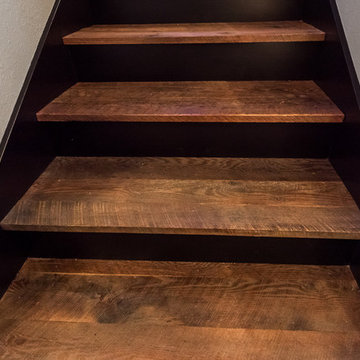
Reclaimed barnwood stair treads add a warm and rustic detail to this industrial design.
Buras Photography
#industrialdesign #stairs #brockworth #reclaimed #addition #tread
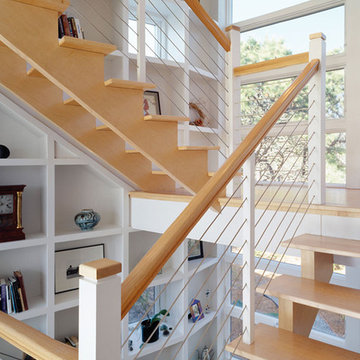
Custom CableRail in Custom Fabricated Frames
Moskow Linn Architects,
Greg Premru Photographer
Photo of an industrial wood u-shaped staircase in San Francisco with open risers and cable railing.
Photo of an industrial wood u-shaped staircase in San Francisco with open risers and cable railing.
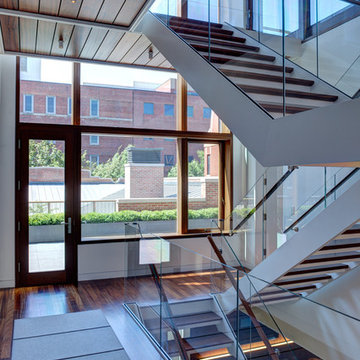
Architecture by Vinci | Hamp Architects, Inc.
Interiors by Stephanie Wohlner Design.
Lighting by Lux Populi.
Construction by Goldberg General Contracting, Inc.
Photos by Eric Hausman.
Industrial Staircase Design Ideas
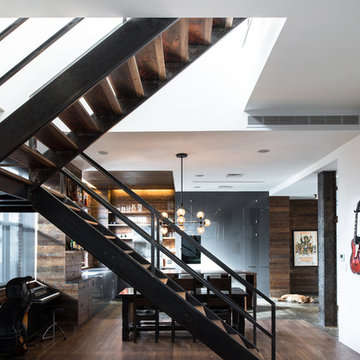
Photo by Alan Tansey
This East Village penthouse was designed for nocturnal entertaining. Reclaimed wood lines the walls and counters of the kitchen and dark tones accent the different spaces of the apartment. Brick walls were exposed and the stair was stripped to its raw steel finish. The guest bath shower is lined with textured slate while the floor is clad in striped Moroccan tile.
1
