Kitchen with an Undermount Sink Design Ideas
Refine by:
Budget
Sort by:Popular Today
2061 - 2080 of 592,822 photos
Item 1 of 2
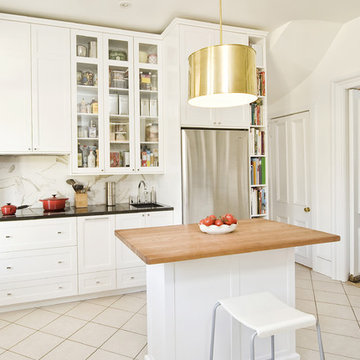
Design by Laure Guillelmi
Photo by Yannick Grandmont
Construction Gepetto
Inspiration for a large contemporary separate kitchen in Montreal with shaker cabinets, an undermount sink, white cabinets, wood benchtops, grey splashback, marble splashback, stainless steel appliances, ceramic floors, with island and beige floor.
Inspiration for a large contemporary separate kitchen in Montreal with shaker cabinets, an undermount sink, white cabinets, wood benchtops, grey splashback, marble splashback, stainless steel appliances, ceramic floors, with island and beige floor.
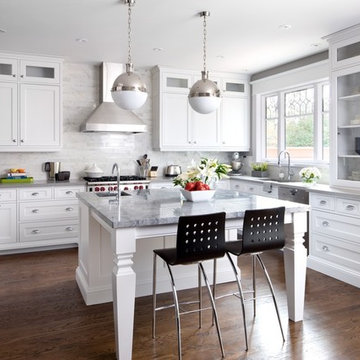
Interior Designer Jane Lockhart received the 2010 Best Large Kitchen Award at the National Kitchen & Bath Association Awards for this stunning bright and airy, open-concept family kitchen with large island and premium finishes and appliances.
Styled by Jeff Palmeter
Photos by Brandon Barré
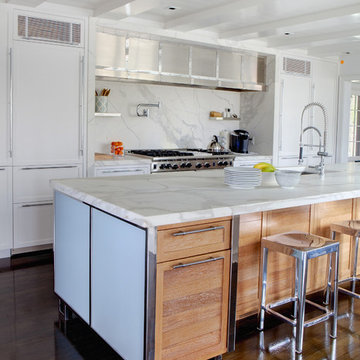
The kitchen was left as open as possible so that the view of the water could be accessible from the family room through the kitchen and out of the large bow window in the dining room. This kitchen’s clean contemporary lines stand in contrast to the homes otherwise traditional framework.
Photographed by: Rana Faure
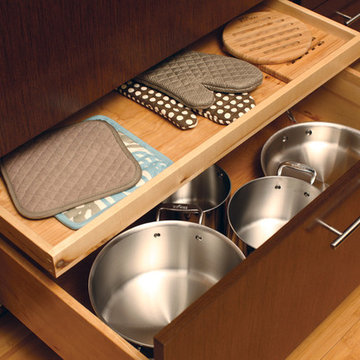
Storage Solutions - Conveniently store oven mitts and potholders in a shallow roll-out above a pot and pan drawer (ROSAD).
“Loft” Living originated in Paris when artists established studios in abandoned warehouses to accommodate the oversized paintings popular at the time. Modern loft environments idealize the characteristics of their early counterparts with high ceilings, exposed beams, open spaces, and vintage flooring or brickwork. Soaring windows frame dramatic city skylines, and interior spaces pack a powerful visual punch with their clean lines and minimalist approach to detail. Dura Supreme cabinetry coordinates perfectly within this design genre with sleek contemporary door styles and equally sleek interiors.
This kitchen features Moda cabinet doors with vertical grain, which gives this kitchen its sleek minimalistic design. Lofted design often starts with a neutral color then uses a mix of raw materials, in this kitchen we’ve mixed in brushed metal throughout using Aluminum Framed doors, stainless steel hardware, stainless steel appliances, and glazed tiles for the backsplash.
Request a FREE Brochure:
http://www.durasupreme.com/request-brochure
Find a dealer near you today:
http://www.durasupreme.com/dealer-locator
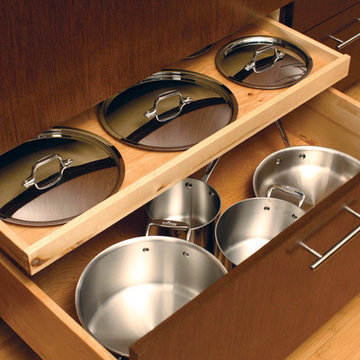
Storage Solutions - A shallow roll-out neatly stores the lids for the pots and pans in the deep drawer below (ROSAD).
“Loft” Living originated in Paris when artists established studios in abandoned warehouses to accommodate the oversized paintings popular at the time. Modern loft environments idealize the characteristics of their early counterparts with high ceilings, exposed beams, open spaces, and vintage flooring or brickwork. Soaring windows frame dramatic city skylines, and interior spaces pack a powerful visual punch with their clean lines and minimalist approach to detail. Dura Supreme cabinetry coordinates perfectly within this design genre with sleek contemporary door styles and equally sleek interiors.
This kitchen features Moda cabinet doors with vertical grain, which gives this kitchen its sleek minimalistic design. Lofted design often starts with a neutral color then uses a mix of raw materials, in this kitchen we’ve mixed in brushed metal throughout using Aluminum Framed doors, stainless steel hardware, stainless steel appliances, and glazed tiles for the backsplash.
Request a FREE Brochure:
http://www.durasupreme.com/request-brochure
Find a dealer near you today:
http://www.durasupreme.com/dealer-locator
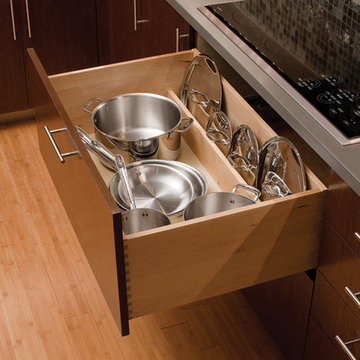
Storage Solutions - A lid partion at the back of a wide, deep drawer neatly stores pot and pan lids for easy access.
“Loft” Living originated in Paris when artists established studios in abandoned warehouses to accommodate the oversized paintings popular at the time. Modern loft environments idealize the characteristics of their early counterparts with high ceilings, exposed beams, open spaces, and vintage flooring or brickwork. Soaring windows frame dramatic city skylines, and interior spaces pack a powerful visual punch with their clean lines and minimalist approach to detail. Dura Supreme cabinetry coordinates perfectly within this design genre with sleek contemporary door styles and equally sleek interiors.
This kitchen features Moda cabinet doors with vertical grain, which gives this kitchen its sleek minimalistic design. Lofted design often starts with a neutral color then uses a mix of raw materials, in this kitchen we’ve mixed in brushed metal throughout using Aluminum Framed doors, stainless steel hardware, stainless steel appliances, and glazed tiles for the backsplash.
Request a FREE Brochure:
http://www.durasupreme.com/request-brochure
Find a dealer near you today:
http://www.durasupreme.com/dealer-locator
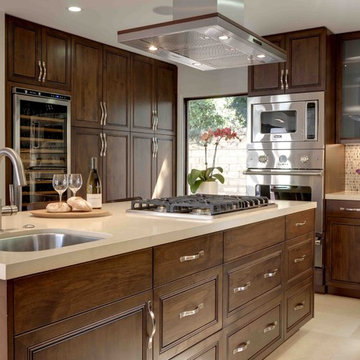
This highly customized kitchen was designed to be not only beautiful, but functional as well. The custom cabinetry offers plentiful storage and the built in appliances create a seamless functionality within the space. The choice of caesar stone countertops, mosaic backsplash, and wood cabinetry all work together to create a beautiful kitchen.
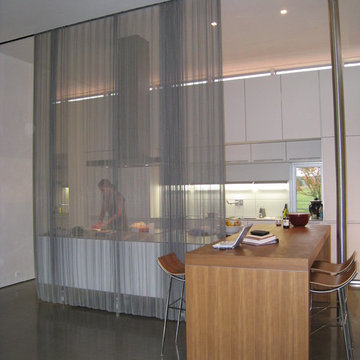
The kitchen is as minimalist as the rest of the house. A metal mesh curtain provides a subtle division between work and living areas. The curtain is retractable and stores out of the way in a wall pocket when not is use.
Photo: Ben Rahn
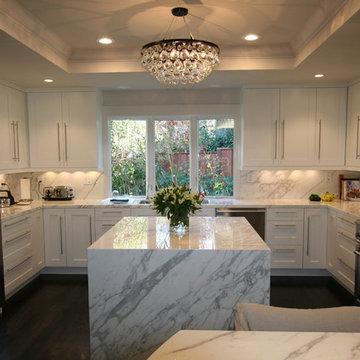
Crystal Chandelier, Calacutta Countertops, Book End Island, White Cabinets, Stainless Steel bar pulls Built-in refrigerator, Microwave drawer, Stainless Steel Appliances
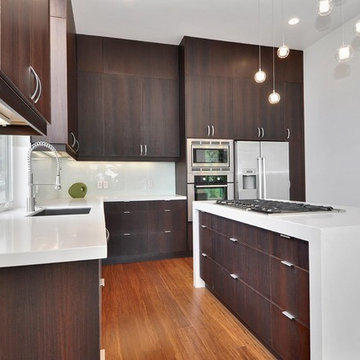
Design ideas for a mid-sized modern l-shaped separate kitchen in Seattle with an undermount sink, flat-panel cabinets, dark wood cabinets, solid surface benchtops, white splashback, glass sheet splashback, stainless steel appliances, medium hardwood floors and with island.
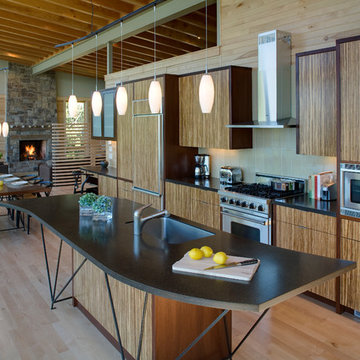
The Eagle Harbor Cabin is located on a wooded waterfront property on Lake Superior, at the northerly edge of Michigan’s Upper Peninsula, about 300 miles northeast of Minneapolis.
The wooded 3-acre site features the rocky shoreline of Lake Superior, a lake that sometimes behaves like the ocean. The 2,000 SF cabin cantilevers out toward the water, with a 40-ft. long glass wall facing the spectacular beauty of the lake. The cabin is composed of two simple volumes: a large open living/dining/kitchen space with an open timber ceiling structure and a 2-story “bedroom tower,” with the kids’ bedroom on the ground floor and the parents’ bedroom stacked above.
The interior spaces are wood paneled, with exposed framing in the ceiling. The cabinets use PLYBOO, a FSC-certified bamboo product, with mahogany end panels. The use of mahogany is repeated in the custom mahogany/steel curvilinear dining table and in the custom mahogany coffee table. The cabin has a simple, elemental quality that is enhanced by custom touches such as the curvilinear maple entry screen and the custom furniture pieces. The cabin utilizes native Michigan hardwoods such as maple and birch. The exterior of the cabin is clad in corrugated metal siding, offset by the tall fireplace mass of Montana ledgestone at the east end.
The house has a number of sustainable or “green” building features, including 2x8 construction (40% greater insulation value); generous glass areas to provide natural lighting and ventilation; large overhangs for sun and snow protection; and metal siding for maximum durability. Sustainable interior finish materials include bamboo/plywood cabinets, linoleum floors, locally-grown maple flooring and birch paneling, and low-VOC paints.
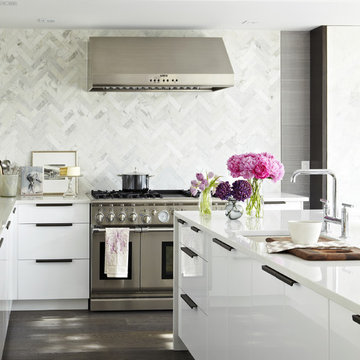
Canada's Style at Home magazine describes this streamlined kitchen as "industrial meets elegant".
Photo by Virginia Macdonald Photographer Inc.
http://www.virginiamacdonald.com/
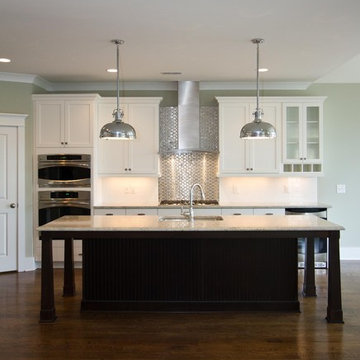
Inspiration for a mid-sized traditional single-wall open plan kitchen in Other with stainless steel appliances, an undermount sink, shaker cabinets, white cabinets, quartz benchtops, metallic splashback, metal splashback, medium hardwood floors, with island and brown floor.
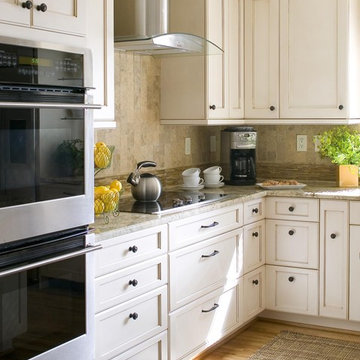
photo credits to better homes and gardens
This is an example of a mid-sized transitional l-shaped kitchen in DC Metro with stone tile splashback, beige splashback, recessed-panel cabinets, an undermount sink, white cabinets, stainless steel appliances, medium hardwood floors, with island and brown floor.
This is an example of a mid-sized transitional l-shaped kitchen in DC Metro with stone tile splashback, beige splashback, recessed-panel cabinets, an undermount sink, white cabinets, stainless steel appliances, medium hardwood floors, with island and brown floor.
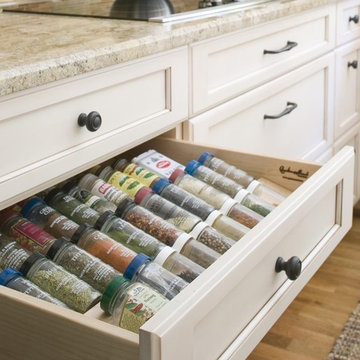
photo credits to better homes and gardens
Photo of a mid-sized transitional l-shaped eat-in kitchen in DC Metro with an undermount sink, recessed-panel cabinets, white cabinets, beige splashback, stainless steel appliances, medium hardwood floors and with island.
Photo of a mid-sized transitional l-shaped eat-in kitchen in DC Metro with an undermount sink, recessed-panel cabinets, white cabinets, beige splashback, stainless steel appliances, medium hardwood floors and with island.
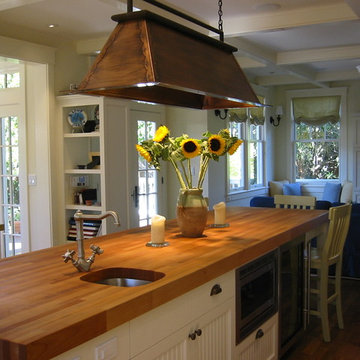
Contemporary kitchen with traditional painted frame and panel cabinets, butcher block island, and precast concrete countertops and backsplash. Modern stainless steel Wolf range and Subzero refrigerator accent traditional touches of cabinetry, farm house sink, stained oak floors, and coffered beam ceiling.
Photo by Gregory Dedona
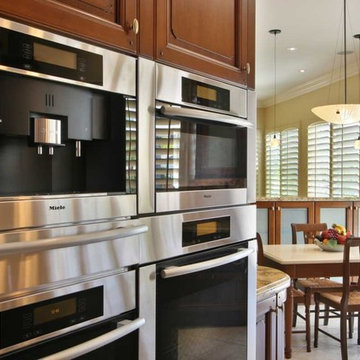
Inspiration for a large traditional l-shaped kitchen in San Diego with an undermount sink, recessed-panel cabinets, medium wood cabinets, granite benchtops, multi-coloured splashback, stainless steel appliances, ceramic floors and with island.
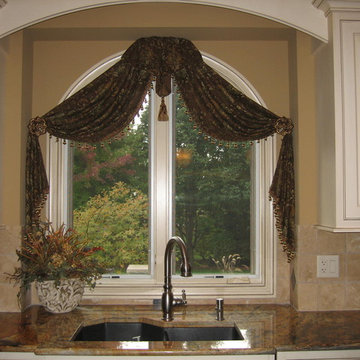
Window treatments, drapes, window coverings
This is an example of a small traditional l-shaped eat-in kitchen in Chicago with an undermount sink, raised-panel cabinets, white cabinets, granite benchtops, beige splashback and stone tile splashback.
This is an example of a small traditional l-shaped eat-in kitchen in Chicago with an undermount sink, raised-panel cabinets, white cabinets, granite benchtops, beige splashback and stone tile splashback.
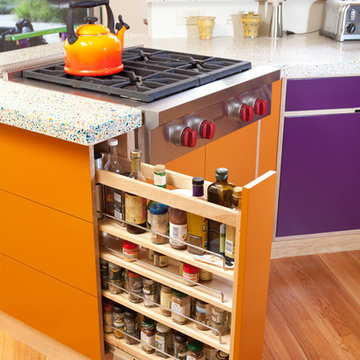
Design by Heather Tissue; construction by Green Goods
Kitchen remodel featuring carmelized strand woven bamboo plywood, maple plywood and paint grade cabinets, custom bamboo doors, handmade ceramic tile, custom concrete countertops
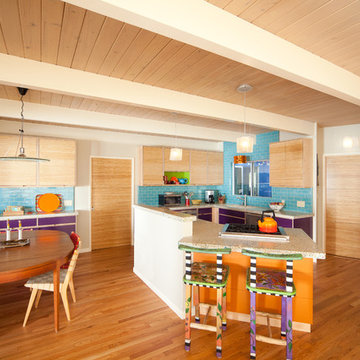
Design by Heather Tissue; construction by Green Goods
Kitchen remodel featuring carmelized strand woven bamboo plywood, maple plywood and paint grade cabinets, custom bamboo doors, handmade ceramic tile, custom concrete countertops
Kitchen with an Undermount Sink Design Ideas
104